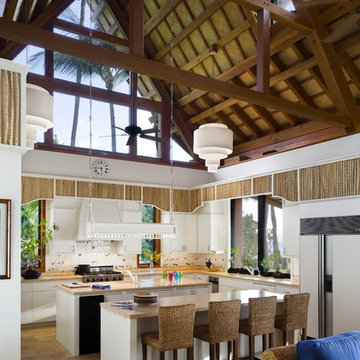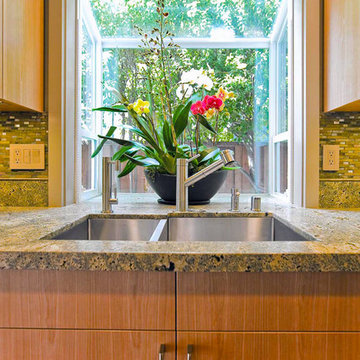Tropical Kitchen Design Ideas
Refine by:
Budget
Sort by:Popular Today
1 - 20 of 6,410 photos
Item 1 of 4

Mid-sized tropical galley eat-in kitchen in Geelong with a drop-in sink, light wood cabinets, quartz benchtops, grey splashback, engineered quartz splashback, concrete floors, with island, grey floor, white benchtop and vaulted.

Design ideas for a small tropical single-wall kitchen in Brisbane with an integrated sink, white cabinets, laminate benchtops, green splashback, ceramic splashback, stainless steel appliances, concrete floors, no island, grey floor and green benchtop.
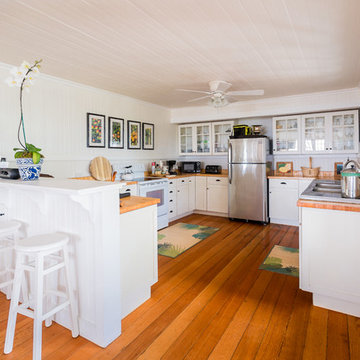
Karen Loudon Photography
This is an example of a mid-sized tropical l-shaped eat-in kitchen in Hawaii with a double-bowl sink, flat-panel cabinets, white cabinets, wood benchtops, white splashback, stainless steel appliances, medium hardwood floors and a peninsula.
This is an example of a mid-sized tropical l-shaped eat-in kitchen in Hawaii with a double-bowl sink, flat-panel cabinets, white cabinets, wood benchtops, white splashback, stainless steel appliances, medium hardwood floors and a peninsula.
Find the right local pro for your project
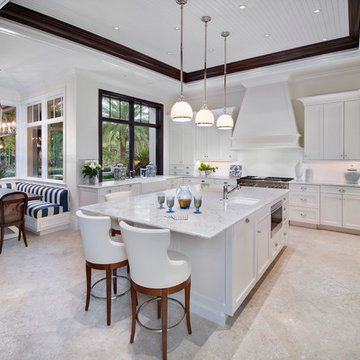
This is an example of a large tropical l-shaped eat-in kitchen in Miami with a farmhouse sink, shaker cabinets, white cabinets, marble benchtops, white splashback, stone slab splashback, panelled appliances, limestone floors, with island and beige floor.
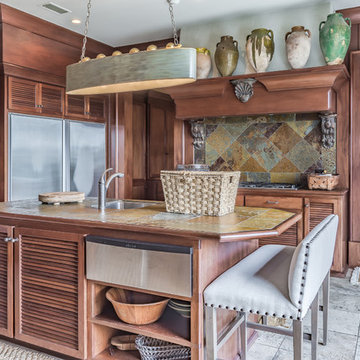
An Architectural and Interior Design Masterpiece! This luxurious waterfront estate resides on 4 acres of a private peninsula, surrounded by 3 sides of an expanse of water with unparalleled, panoramic views. 1500 ft of private white sand beach, private pier and 2 boat slips on Ono Harbor. Spacious, exquisite formal living room, dining room, large study/office with mahogany, built in bookshelves. Family Room with additional breakfast area. Guest Rooms share an additional Family Room. Unsurpassed Master Suite with water views of Bellville Bay and Bay St. John featuring a marble tub, custom tile outdoor shower, and dressing area. Expansive outdoor living areas showcasing a saltwater pool with swim up bar and fire pit. The magnificent kitchen offers access to a butler pantry, balcony and an outdoor kitchen with sitting area. This home features Brazilian Wood Floors and French Limestone Tiles throughout. Custom Copper handrails leads you to the crow's nest that offers 360degree views.
Photos: Shawn Seals, Fovea 360 LLC
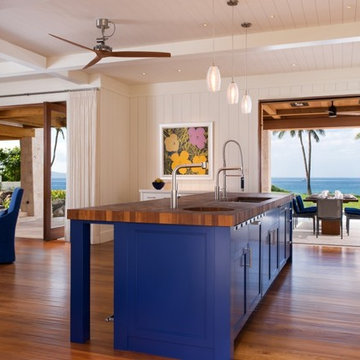
This is an example of a mid-sized tropical galley eat-in kitchen in Hawaii with an undermount sink, flat-panel cabinets, white cabinets, wood benchtops, subway tile splashback, medium hardwood floors, with island, beige splashback, stainless steel appliances and brown floor.
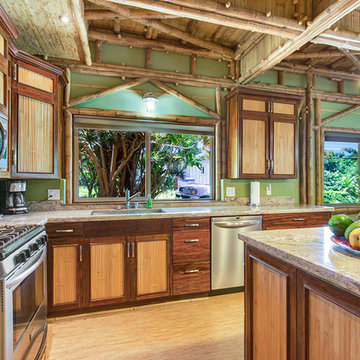
Jonathan Davis: www.photokona.com
Photo of a tropical l-shaped open plan kitchen in Hawaii with stainless steel appliances, bamboo floors, with island, an undermount sink, shaker cabinets and dark wood cabinets.
Photo of a tropical l-shaped open plan kitchen in Hawaii with stainless steel appliances, bamboo floors, with island, an undermount sink, shaker cabinets and dark wood cabinets.
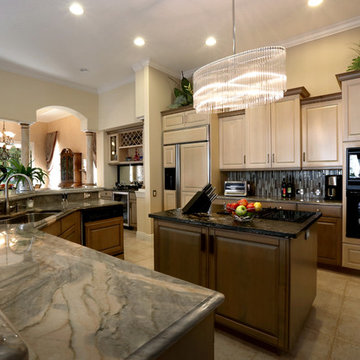
Cooper Photography
Design ideas for a mid-sized tropical u-shaped eat-in kitchen in Orlando with an undermount sink, raised-panel cabinets, light wood cabinets, granite benchtops, multi-coloured splashback, glass tile splashback, panelled appliances, porcelain floors, multiple islands and beige floor.
Design ideas for a mid-sized tropical u-shaped eat-in kitchen in Orlando with an undermount sink, raised-panel cabinets, light wood cabinets, granite benchtops, multi-coloured splashback, glass tile splashback, panelled appliances, porcelain floors, multiple islands and beige floor.
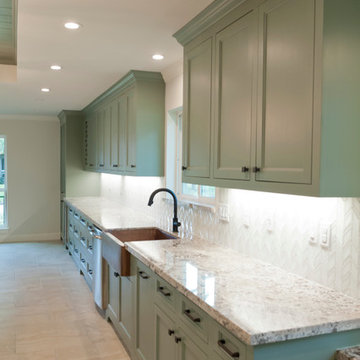
Photos by Curtis Lawson
Inspiration for a large tropical galley kitchen in Houston with a farmhouse sink, recessed-panel cabinets, green cabinets, granite benchtops, white splashback, glass tile splashback, stainless steel appliances, porcelain floors and with island.
Inspiration for a large tropical galley kitchen in Houston with a farmhouse sink, recessed-panel cabinets, green cabinets, granite benchtops, white splashback, glass tile splashback, stainless steel appliances, porcelain floors and with island.
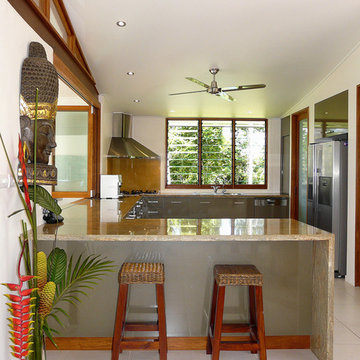
Kitchen servery out to BBQ area and pool deck
Mid-sized tropical u-shaped eat-in kitchen in Brisbane with flat-panel cabinets, granite benchtops, stainless steel appliances and porcelain floors.
Mid-sized tropical u-shaped eat-in kitchen in Brisbane with flat-panel cabinets, granite benchtops, stainless steel appliances and porcelain floors.
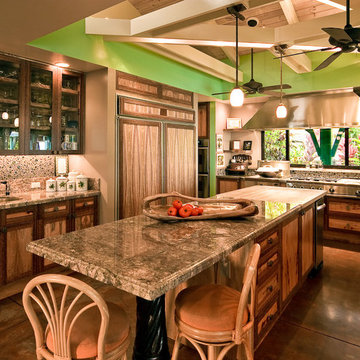
Collection of homes depicting designs of “Hawaiian Cottage Style”
Photography by Pablo McLoud
Waipio Mauka Cottage – Stylish Classic Beach Cottage – Colorful Retro Beach Cottage – Kukio Guest Cottage
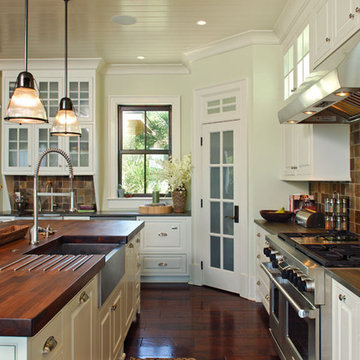
By Tripp Smith Photography
Design ideas for a tropical kitchen in Charleston.
Design ideas for a tropical kitchen in Charleston.
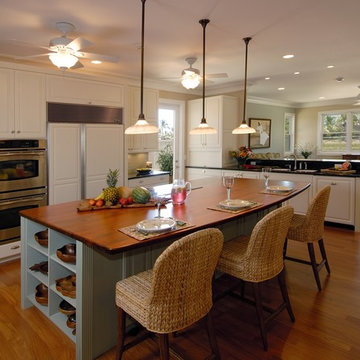
Photographer: Augie Salbosa
Inspiration for a tropical eat-in kitchen in Hawaii with wood benchtops, raised-panel cabinets, panelled appliances and white cabinets.
Inspiration for a tropical eat-in kitchen in Hawaii with wood benchtops, raised-panel cabinets, panelled appliances and white cabinets.
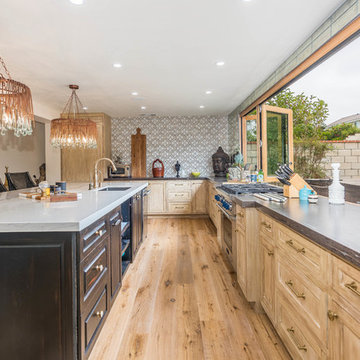
Photo of a large tropical l-shaped separate kitchen in Orange County with an undermount sink, recessed-panel cabinets, light wood cabinets, marble benchtops, metallic splashback, mirror splashback, panelled appliances, light hardwood floors, with island, brown floor and grey benchtop.
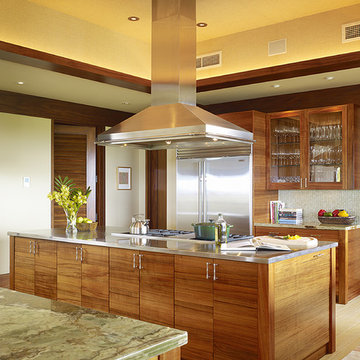
Photography by Matthew Millman
Photo of a tropical kitchen in Hawaii with flat-panel cabinets and stainless steel appliances.
Photo of a tropical kitchen in Hawaii with flat-panel cabinets and stainless steel appliances.
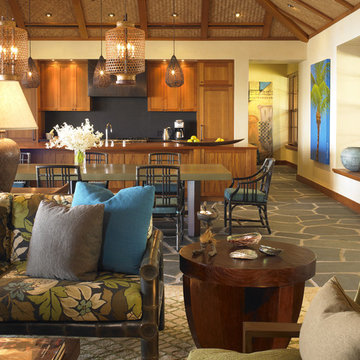
Design ideas for a tropical open plan kitchen in Hawaii with recessed-panel cabinets, medium wood cabinets, black splashback and stone slab splashback.
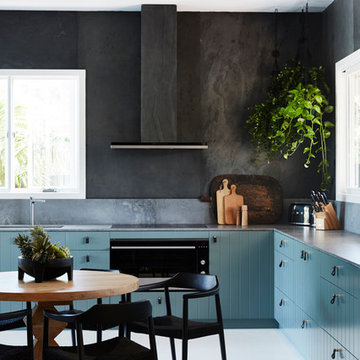
The Barefoot Bay Cottage is the first-holiday house to be designed and built for boutique accommodation business, Barefoot Escapes (www.barefootescapes.com.au). Working with many of The Designory’s favourite brands, it has been designed with an overriding luxe Australian coastal style synonymous with Sydney based team. The newly renovated three bedroom cottage is a north facing home which has been designed to capture the sun and the cooling summer breeze. Inside, the home is light-filled, open plan and imbues instant calm with a luxe palette of coastal and hinterland tones. The contemporary styling includes layering of earthy, tribal and natural textures throughout providing a sense of cohesiveness and instant tranquillity allowing guests to prioritise rest and rejuvenation.
Images captured by Jessie Prince
Tropical Kitchen Design Ideas
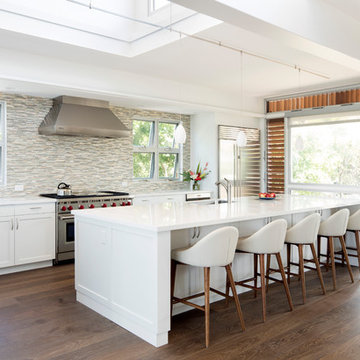
Inspiration for a large tropical l-shaped open plan kitchen in Hawaii with an undermount sink, shaker cabinets, white cabinets, multi-coloured splashback, matchstick tile splashback, stainless steel appliances, dark hardwood floors, with island, brown floor, white benchtop and solid surface benchtops.
1
