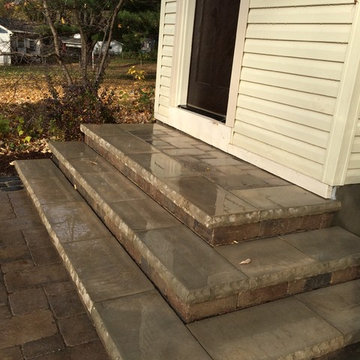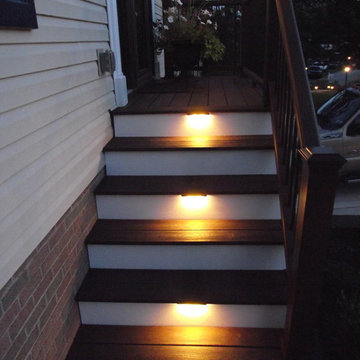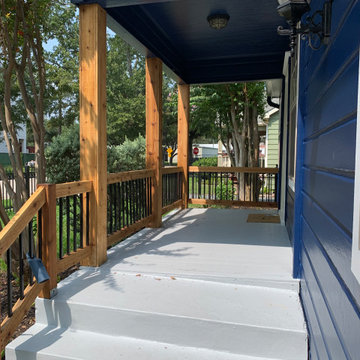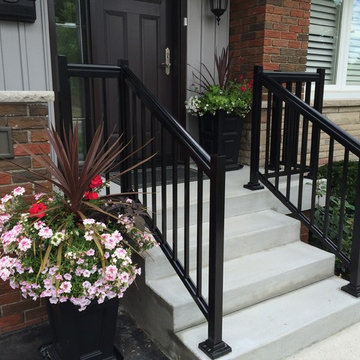Verandah Design Ideas
Refine by:
Budget
Sort by:Popular Today
201 - 220 of 1,117 photos
Item 1 of 2
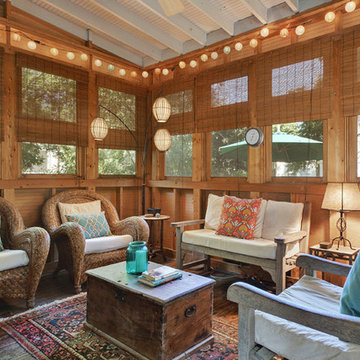
Twist Tours
This is an example of a traditional front yard verandah in Austin.
This is an example of a traditional front yard verandah in Austin.
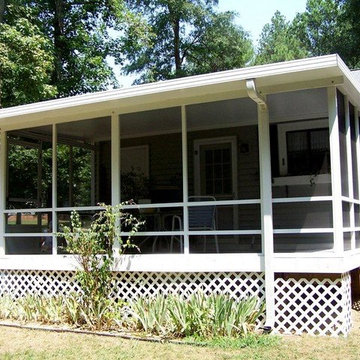
Inspiration for a small traditional backyard screened-in verandah in Nashville with a roof extension and decking.
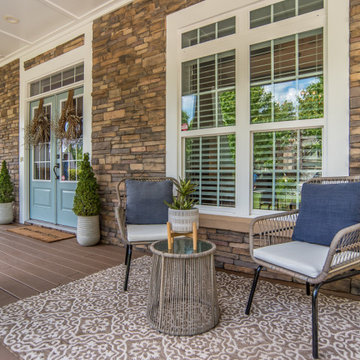
When searching for a new home your first impression upon arrival is key to a successful showing. What better way to great the new owners than an inviting place to sit and contemplate how much they would enjoy living here. Editing the front porch and adding details that don't overtake the stacked stone facade, carefully crafted windows and inviting front doors was all that was needed to create this inviting front porch. Again, our photographer captured the feeling perfectly. Staging + Photos = Strong Presentation.
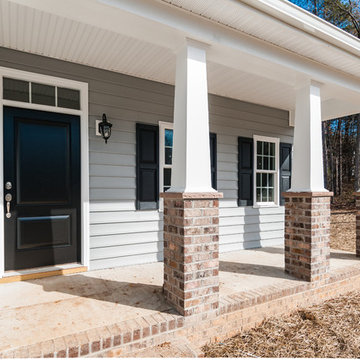
This is an example of a small arts and crafts front yard verandah in Richmond with brick pavers and a roof extension.
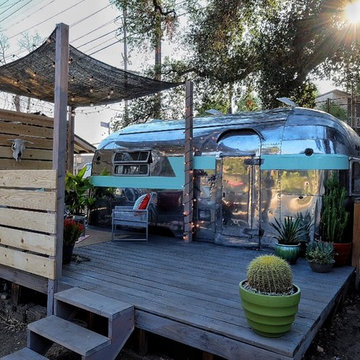
On our new series for ellentube, we are focused on creating affordable spaces in a short time ($1,000 budget & 24 hrs). It has been a dream of ours to design a vintage Airstream trailer and we finally got the opportunity to do it! This trailer was old dingy and no life! We transformed it back to life and gave it an outdoor living room to double the living space.
You can see the full episode at: www.ellentube.com/GrandDesign
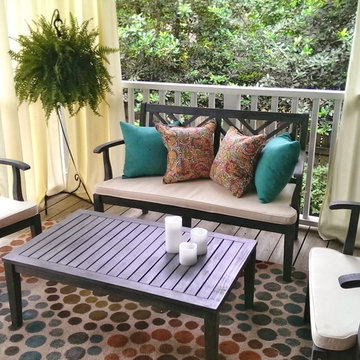
G&G Interior Design
Design ideas for a small transitional backyard verandah in Atlanta with a roof extension.
Design ideas for a small transitional backyard verandah in Atlanta with a roof extension.
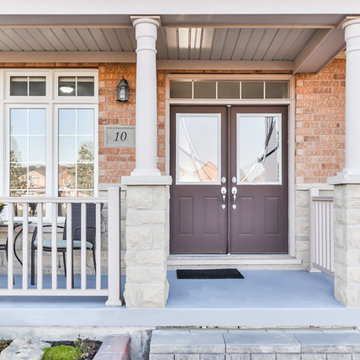
Space: Front Entrance
Location: Front Yard
Photo by: Studio GTA
This is an example of a traditional front yard verandah in Toronto with concrete slab and a roof extension.
This is an example of a traditional front yard verandah in Toronto with concrete slab and a roof extension.
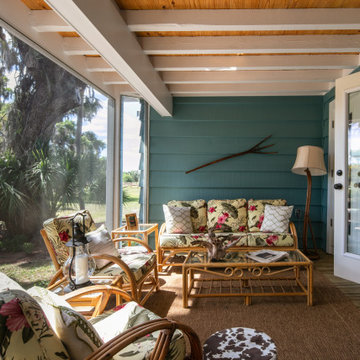
Little Siesta Cottage- 1926 Beach Cottage saved from demolition, moved to this site in 3 pieces and then restored to what we believe is the original architecture
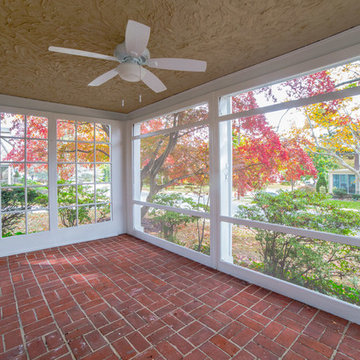
HomeJab
Design ideas for a large transitional front yard screened-in verandah in Philadelphia with brick pavers and a roof extension.
Design ideas for a large transitional front yard screened-in verandah in Philadelphia with brick pavers and a roof extension.
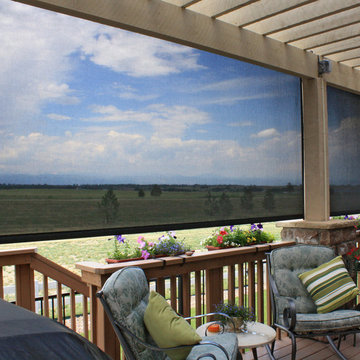
The sun can be overwhelming at times with the brightness and high temperatures. Shades are also a great way to block harmful ultra-violet rays to protect your hardwood flooring, furniture and artwork from fading. There are different types of shades that were engineered to solve a specific dilemma.
We work with clients in the Central Indiana Area. Contact us today to get started on your project. 317-273-8343
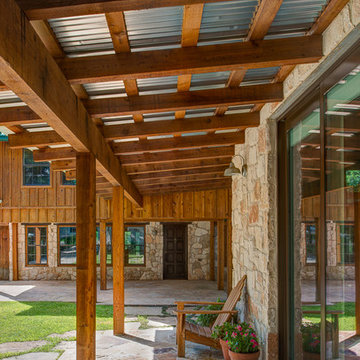
Mark Menjivar
Design ideas for a small contemporary verandah in Austin with natural stone pavers.
Design ideas for a small contemporary verandah in Austin with natural stone pavers.
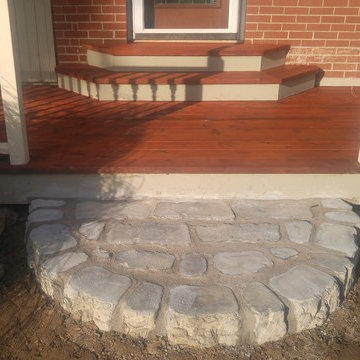
Front Porch after custom concrete & stone step installed and decking stained
Mid-sized country front yard verandah in St Louis with concrete slab and a roof extension.
Mid-sized country front yard verandah in St Louis with concrete slab and a roof extension.
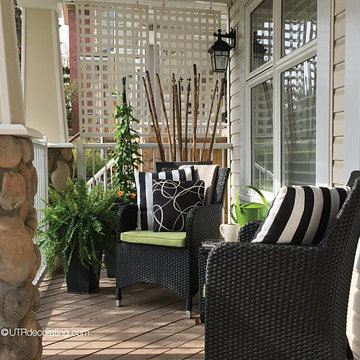
Just for the fun of it, since I already had black and white cushions, I created this trendy city-chic look. I was amazed at how different the two looks were and that they were achieved by simply switching the cushions and throw — the furniture stayed in the exact same spot. Now I can pick whichever look I want, say floral for mornings and black and white for evenings, all with very minimal effort.
UTRdecorating.com
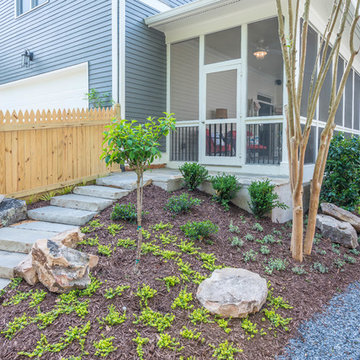
This beautiful, bright screened-in porch is a natural extension of this Atlanta home. With high ceilings and a natural stone stairway leading to the backyard, this porch is the perfect addition for summer.
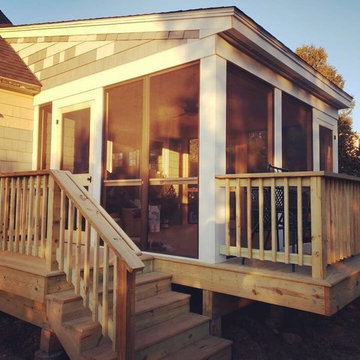
New 3-season screen porch with cantilevered deck and stairs
Photo of a small contemporary backyard screened-in verandah in Other with natural stone pavers and a roof extension.
Photo of a small contemporary backyard screened-in verandah in Other with natural stone pavers and a roof extension.
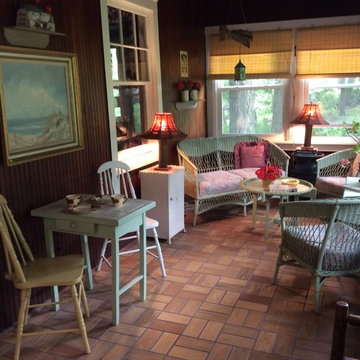
After: this front porch was staged to show all the space for eating and lingering with friends, to enjoy living in this cottage.
Inspiration for a small beach style front yard screened-in verandah in Phoenix.
Inspiration for a small beach style front yard screened-in verandah in Phoenix.
Verandah Design Ideas
11
