Vestibule Design Ideas
Refine by:
Budget
Sort by:Popular Today
181 - 200 of 2,838 photos
Item 1 of 2
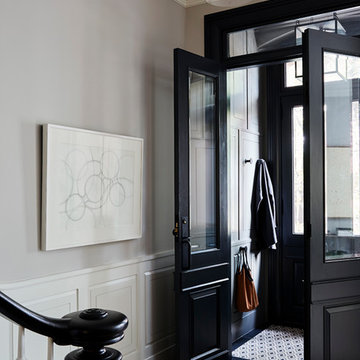
Inspiration for a transitional vestibule in New York with grey walls, medium hardwood floors, a double front door and a black front door.
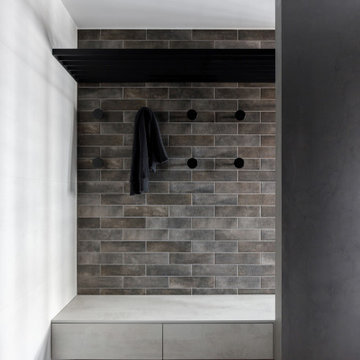
Design ideas for a mid-sized contemporary vestibule in Moscow with white walls, porcelain floors, a single front door, a gray front door, brown floor, recessed and brick walls.
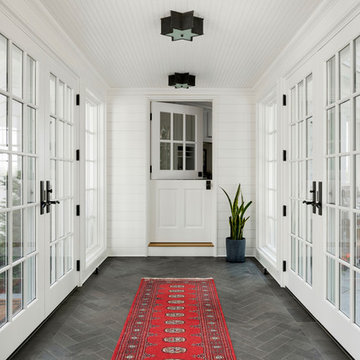
Design ideas for a beach style vestibule in Minneapolis with white walls, a dutch front door, a white front door and grey floor.

HISTORIC DISTRICT OF KALORAMA, A THREE-STORY BRICK CITY HOME IS RENOVATED AND ADDED TO. A DARK CONSERVATORY FORM IS ADDED CONTINUOUSLY ALONG THE BACK OF THE HOUSE SOLVING CIRCULATION ISSUES AND ADDING SPACE FOR A BREAKFAST ROOM. THE ADDITION REFERENCES CONSERVATORIES DESIGNED DURING THE TIME, THE DISTINCTION BETWEEN THE ORIGINAL HISTORIC HOME AND THE NEW CONTRASTING ADDITION IS CLEAR. THE UPPER LANDING OF THE MAIN STAIRWAY WAS CHANGED TO WINDERS. THE BENEFIT OF WHICH PURCHASES ENOUGH RISE TO ALLOW CIRCULATION BELOW THE WINDERS ALLOWING ACCESS AND VIEW TO THE BACK GARDENS. INFORMAL KITCHEN, FAMILY AND BREAKFAST WERE OPENED UP TO ADDRESS MODERN LIVING, THE PARENTHESIS OF THE ORIGINAL ROOMS WAS LEFT CLEARLY DEFINED. BRICK WALLS ARE ALSO ADDED TO THE FRONT ACT AS A BASE ON THE FRONT.
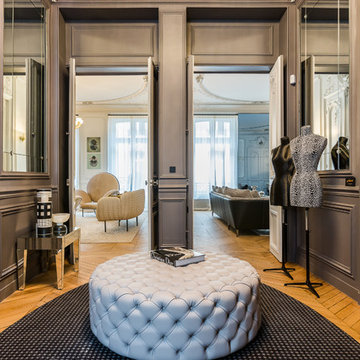
Mathieu Fiol Lier
This is an example of a mid-sized transitional vestibule in Paris with grey walls, medium hardwood floors and a gray front door.
This is an example of a mid-sized transitional vestibule in Paris with grey walls, medium hardwood floors and a gray front door.
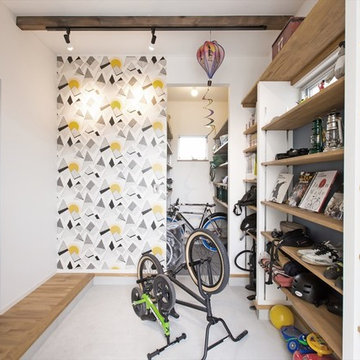
photo by ジャストの家
Design ideas for a midcentury vestibule in Other with white walls and a green front door.
Design ideas for a midcentury vestibule in Other with white walls and a green front door.
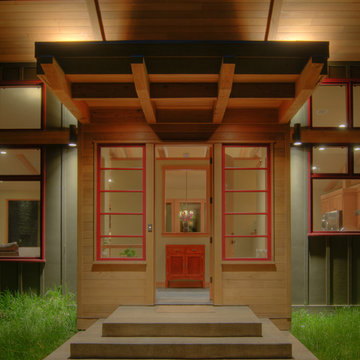
Warm and inviting semi-private entry with slate flooring, exposed wood beams, and peak-a-boo window.
Design ideas for a large contemporary vestibule in Seattle with beige walls, slate floors, a single front door and a medium wood front door.
Design ideas for a large contemporary vestibule in Seattle with beige walls, slate floors, a single front door and a medium wood front door.
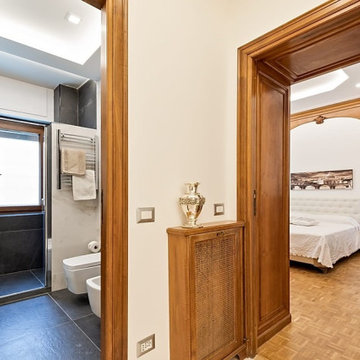
La camera da letto e il bagno sono in due stili completamente diversi. La camera è classica mentre il bagno è contemporaneo.
Photo of a mid-sized traditional vestibule in Rome with white walls, medium hardwood floors, a single front door, a dark wood front door and brown floor.
Photo of a mid-sized traditional vestibule in Rome with white walls, medium hardwood floors, a single front door, a dark wood front door and brown floor.
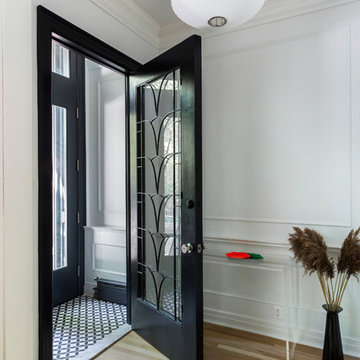
Complete renovation of a 19th century brownstone in Brooklyn's Fort Greene neighborhood. Modern interiors that preserve many original details.
Kate Glicksberg Photography
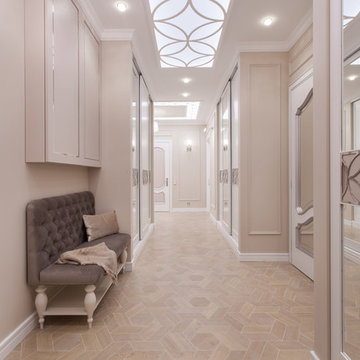
Photo of a large transitional vestibule in Saint Petersburg with beige walls, ceramic floors, a single front door, a white front door and beige floor.
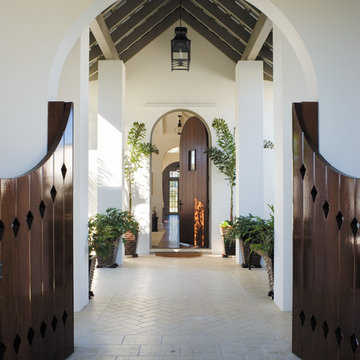
Photo of a large mediterranean vestibule in Miami with a single front door, a dark wood front door, white walls, brick floors and beige floor.
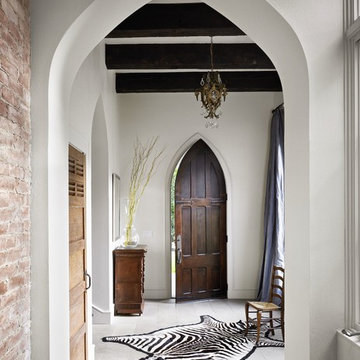
The use of salvaged brick and antique doors give this entry foyer a unique feel that is not easily labeled.
Photo of an eclectic vestibule in Austin with white walls, a single front door, a dark wood front door and white floor.
Photo of an eclectic vestibule in Austin with white walls, a single front door, a dark wood front door and white floor.
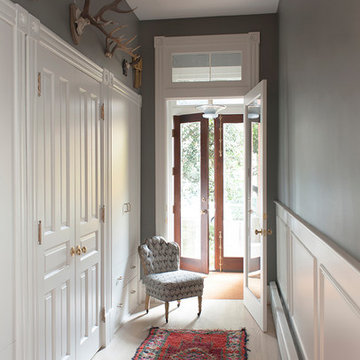
Brandon Webster
Traditional vestibule in DC Metro with grey walls, light hardwood floors, a double front door, a glass front door and beige floor.
Traditional vestibule in DC Metro with grey walls, light hardwood floors, a double front door, a glass front door and beige floor.
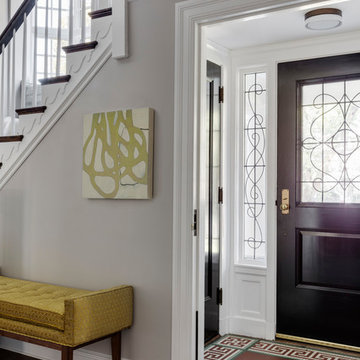
TEAM
Architect: LDa Architecture & Interiors
Interior Design: Thread By Lindsay Bentis
Builder: Great Woods Post & Beam Company, Inc.
Photographer: Greg Premru
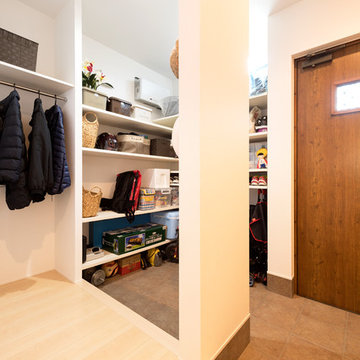
置き場所に困りがちなベビーカーもスッキリ納まる玄関収納。 アウトドア用品やお子さまのストライダーを置いてもまだまだ余裕がありそうだ。ハイサイドライトからの採光で、明るさも確保。
Inspiration for a contemporary vestibule in Kyoto with white walls, a single front door, a medium wood front door and brown floor.
Inspiration for a contemporary vestibule in Kyoto with white walls, a single front door, a medium wood front door and brown floor.
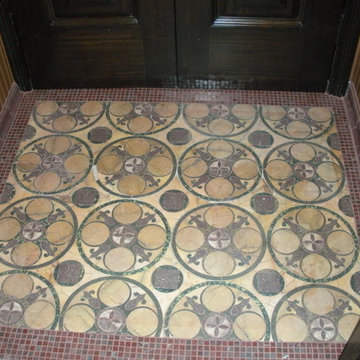
This is an example of a small transitional vestibule in New York with beige walls, porcelain floors, a double front door and a dark wood front door.
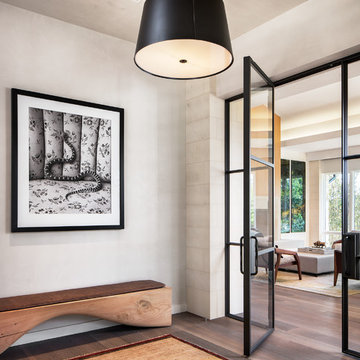
Inspiration for a contemporary vestibule in Austin with white walls and medium hardwood floors.
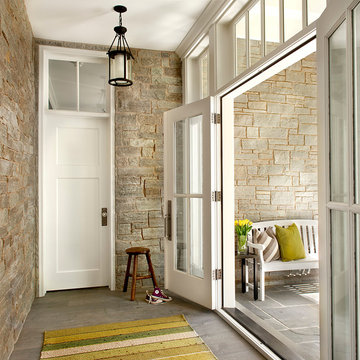
Elmhurst, IL Residence by
Charles Vincent George Architects
Photographs by
Tony Soluri
Country vestibule in Chicago with a double front door and a glass front door.
Country vestibule in Chicago with a double front door and a glass front door.
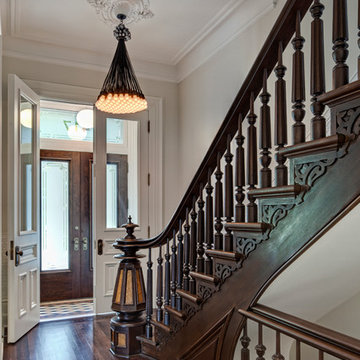
Photo of a traditional vestibule in Chicago with a double front door and a glass front door.
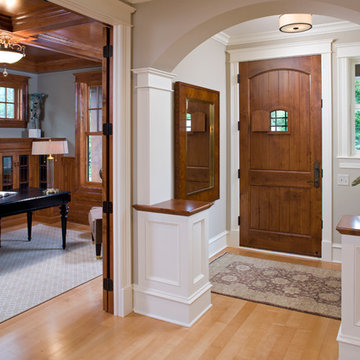
Design ideas for a traditional vestibule in Minneapolis with light hardwood floors and a single front door.
Vestibule Design Ideas
10