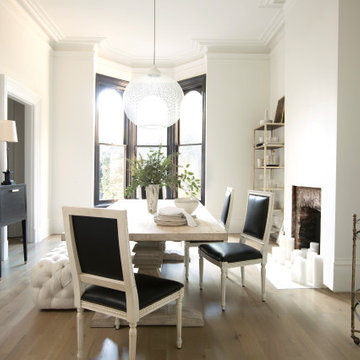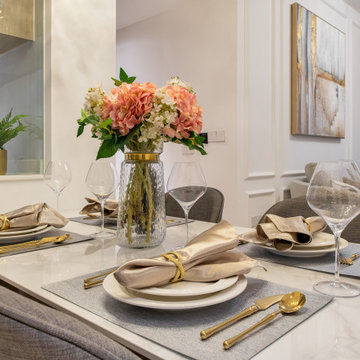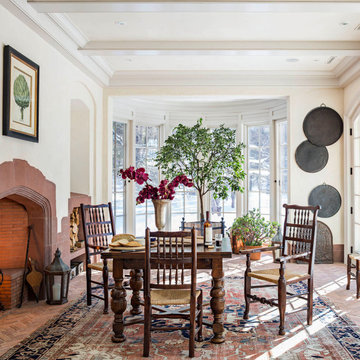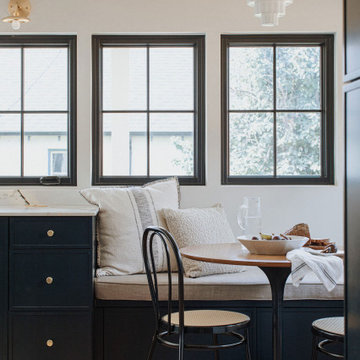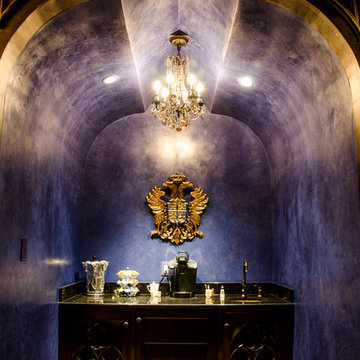Victorian Dining Room Design Ideas
Refine by:
Budget
Sort by:Popular Today
61 - 80 of 3,519 photos
Item 1 of 2
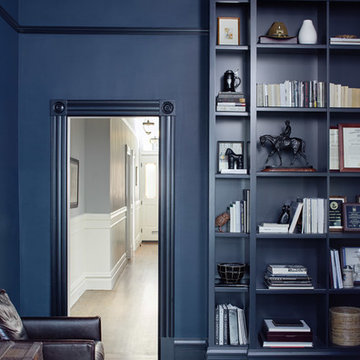
Dining Room
Mid-sized traditional separate dining room in San Francisco with dark hardwood floors, blue walls, brown floor and no fireplace.
Mid-sized traditional separate dining room in San Francisco with dark hardwood floors, blue walls, brown floor and no fireplace.
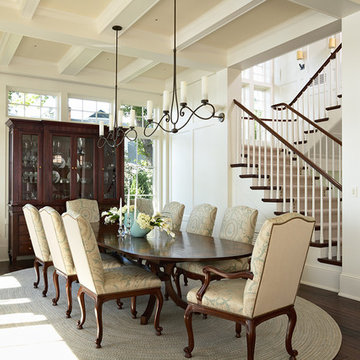
Photography (Interiors): Susan Gilmore
Contractor: Choice Wood Company
Interior Design: Billy Beson Company
Landscape Architect: Damon Farber
Project Size: 4000+ SF (First Floor + Second Floor)
Find the right local pro for your project
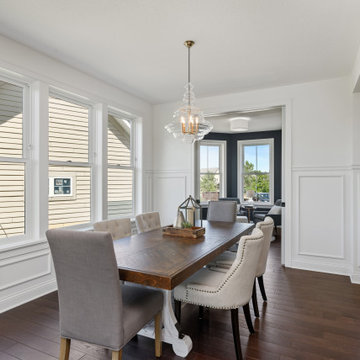
This is an example of a mid-sized traditional open plan dining in Minneapolis with beige walls, light hardwood floors, a standard fireplace, a tile fireplace surround and brown floor.
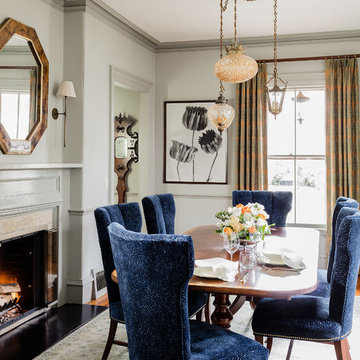
Michael J. Lee
Photo of a traditional dining room in Boston with grey walls and a standard fireplace.
Photo of a traditional dining room in Boston with grey walls and a standard fireplace.
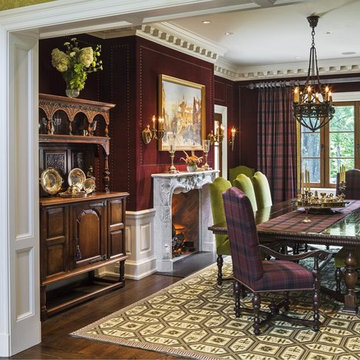
Design ideas for a mid-sized traditional separate dining room in New York with red walls, dark hardwood floors, a standard fireplace, a stone fireplace surround and brown floor.
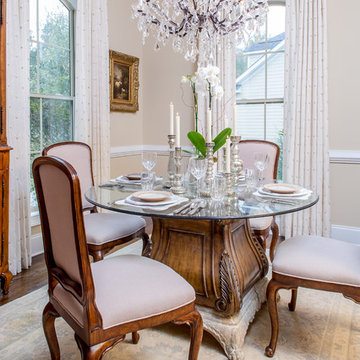
Photo of a mid-sized traditional separate dining room in Atlanta with beige walls, dark hardwood floors, no fireplace and brown floor.
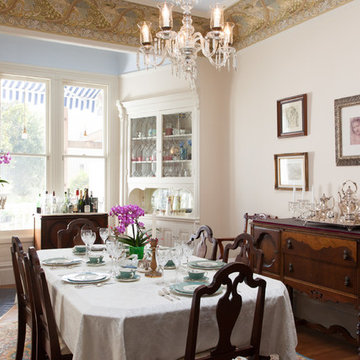
This is one of San Francisco's famous "Painted Ladies" on Alamo Square.
peterlyonsphoto.com
Design ideas for a traditional dining room in San Francisco.
Design ideas for a traditional dining room in San Francisco.
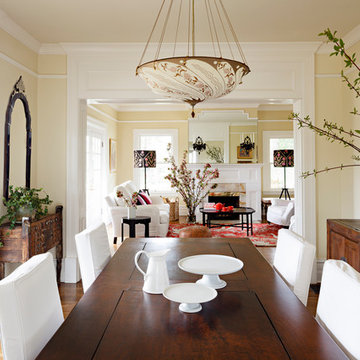
In the dining room an antique Venetian glass mirror, a mirrored tribal chest, and a hand-painted silk Fortuny chandelier help balance the austerity of the heavy wood table and simple white chairs. Photo by Lincoln Barbour.
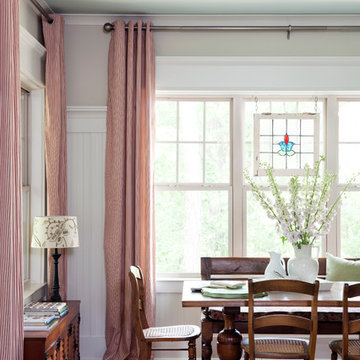
Nancy Nolan
Inspiration for a traditional dining room in Little Rock with grey walls and dark hardwood floors.
Inspiration for a traditional dining room in Little Rock with grey walls and dark hardwood floors.
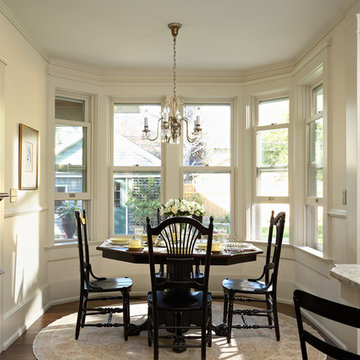
Architecture & Interior Design: David Heide Design Studio
--
Photos: Susan Gilmore
Mid-sized traditional kitchen/dining combo in Minneapolis with white walls, dark hardwood floors and no fireplace.
Mid-sized traditional kitchen/dining combo in Minneapolis with white walls, dark hardwood floors and no fireplace.
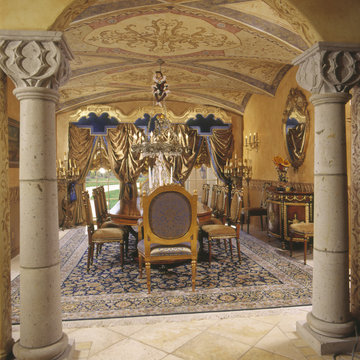
This is an example of an expansive traditional open plan dining in New York with beige walls, ceramic floors and no fireplace.
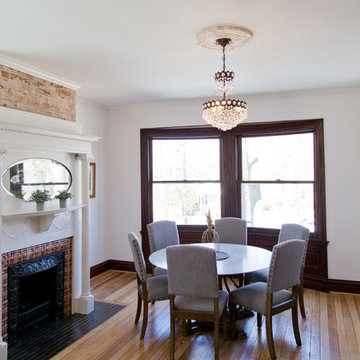
Original Fireplace Mantle & Surround, Exposed Brick, Salvaged Wood Details, Newly Sourced Crystal Chandelier.
Design ideas for an expansive traditional kitchen/dining combo in St Louis with white walls, medium hardwood floors, a standard fireplace and a tile fireplace surround.
Design ideas for an expansive traditional kitchen/dining combo in St Louis with white walls, medium hardwood floors, a standard fireplace and a tile fireplace surround.
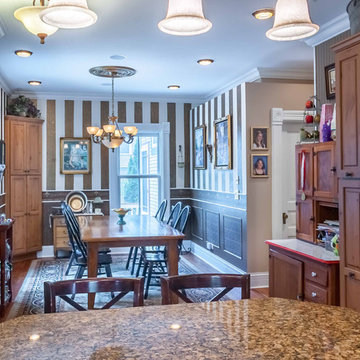
2-story addition to this historic 1894 Princess Anne Victorian. Family room, new full bath, relocated half bath, expanded kitchen and dining room, with Laundry, Master closet and bathroom above. Wrap-around porch with gazebo.
Photos by 12/12 Architects and Robert McKendrick Photography.
Victorian Dining Room Design Ideas
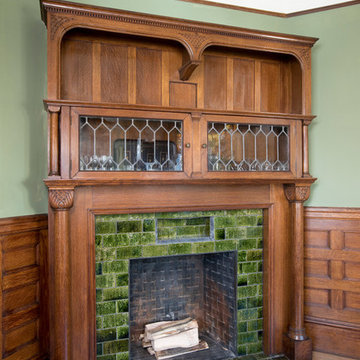
Way back in the late 1970s, the owners of an 1894 Victorian in Somerville hired Charlie Allen Renovations to renovate and restore their home, a landmark property that had been divided into apartments and lost some of its period charm. This was a memorable project and it was a shock when the homeowners called in December 2014 to let us know that their home had been badly damaged by a fire. They asked if we could once again restore it to its original prominence.
This time nearly every original element of the home needed to be restored or rebuilt.
We began the process by carefully removing all original moulding and paneling, which was then catalogued, thoroughly cleaned, and stored away. Belfor, a property restoration firm, was hired to remove soot and smoky odors, which required opening the walls and then rebuilding them. Numerous decorative elements throughout the home, including an intricate stained glass window in the dining room, had been too badly damaged to be restored; these were carefully remade by both our talented team and by an exceptional group of project partners, to match their original design.
All of the windows in the house had to be replaced, and all of its floors needed to be refinished. Tile hearth surrounding the dining room fireplace and the living room fireplace mantel and surround were removed, cleaned, and replaced.
The homeowners also took the opportunity to have some long-desired renovations accomplished, including remodeling the outdated kitchen, which now features an expansive island, pantry closet, new cork flooring, backsplash, and greenhouse window.
Today, the house is fully both meticulously restored and remodeled, and the owners are happily back home. At its conclusion, the project was awarded with the Somerville Historic Preservation Commission’s 2017 Directors Award and a 2018 Contractor of the Year Gold Award.
Along with Belfor, additional project partners include Jackson Schillaci Woodworking, master finisher Wayne Towle, and Jim Anderson Stained Glass.
Photo by Shelly Harrison Photography
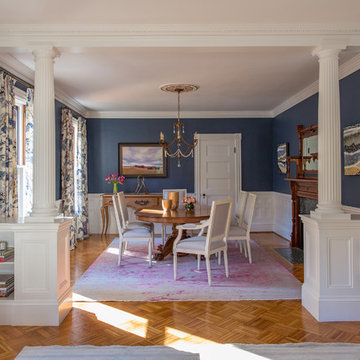
As seen on This Old House, photo by Eric Roth
Photo of a large traditional open plan dining in Boston with blue walls, medium hardwood floors, a standard fireplace and a wood fireplace surround.
Photo of a large traditional open plan dining in Boston with blue walls, medium hardwood floors, a standard fireplace and a wood fireplace surround.
4
