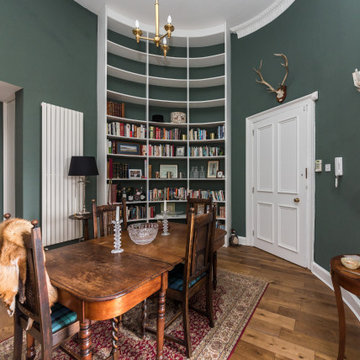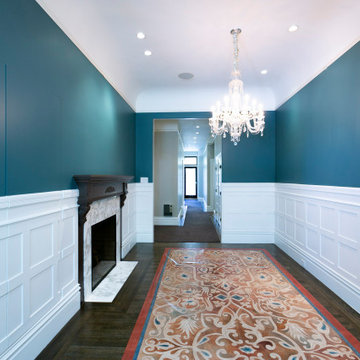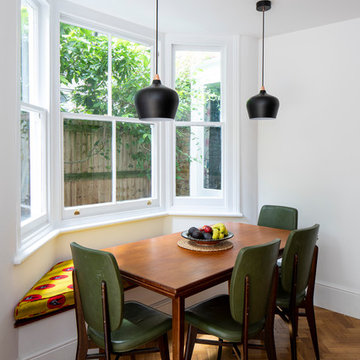Victorian Dining Room Design Ideas
Refine by:
Budget
Sort by:Popular Today
141 - 160 of 3,519 photos
Item 1 of 2
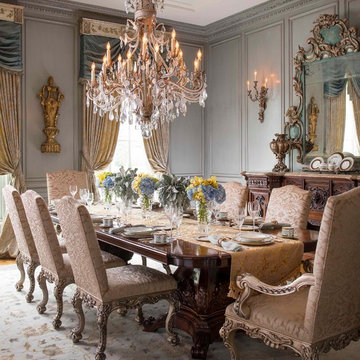
Design Firm: Dallas Design Group, Interiors
Designer: Tracy Rasor
Photographer: Dan Piassick
Expansive traditional dining room in Dallas with grey walls.
Expansive traditional dining room in Dallas with grey walls.
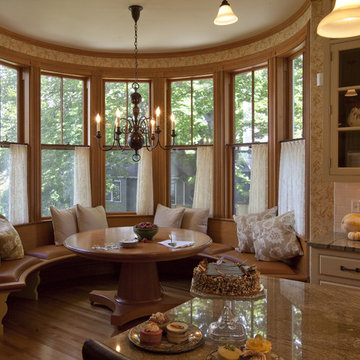
Originally designed by J. Merrill Brown in 1887, this Queen Anne style home sits proudly in Cambridge's Avon Hill Historic District. Past was blended with present in the restoration of this property to its original 19th century elegance. The design satisfied historical requirements with its attention to authentic detailsand materials; it also satisfied the wishes of the family who has been connected to the house through several generations.
Photo Credit: Peter Vanderwarker
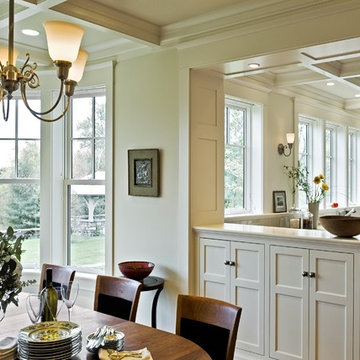
This is an example of a traditional kitchen/dining combo in Burlington with beige walls.
Find the right local pro for your project
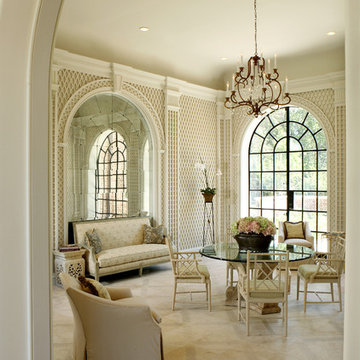
Garden room with trellis walls and stenciled limestone floors. Soft and elegant with sunlight streaming through room.
Traditional separate dining room in Atlanta with beige walls and marble floors.
Traditional separate dining room in Atlanta with beige walls and marble floors.
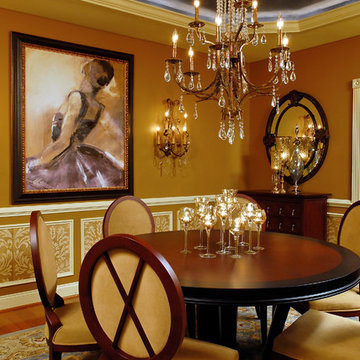
Inspiration for a traditional dining room in DC Metro with dark hardwood floors and brown walls.
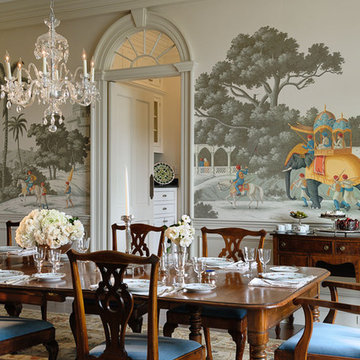
Photography by Rob Karosis
Design ideas for a traditional separate dining room in New York with multi-coloured walls.
Design ideas for a traditional separate dining room in New York with multi-coloured walls.
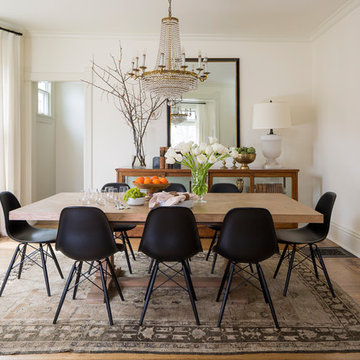
This is an example of a traditional separate dining room in Chicago with white walls, medium hardwood floors and no fireplace.
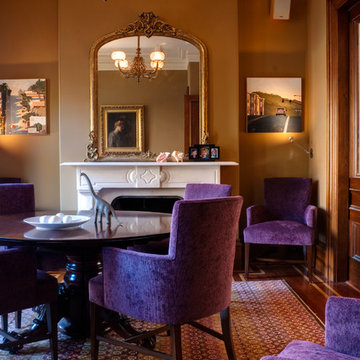
Dave Henderson
Design ideas for a mid-sized traditional separate dining room in Boston with brown walls, carpet, a standard fireplace and a wood fireplace surround.
Design ideas for a mid-sized traditional separate dining room in Boston with brown walls, carpet, a standard fireplace and a wood fireplace surround.
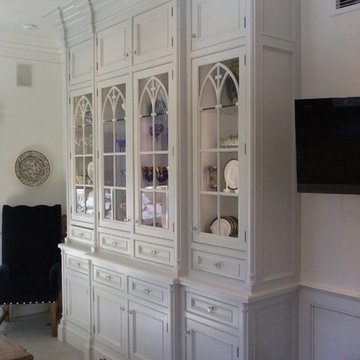
Gothic inspired built in featuring applied molding on doors and large glass display cabinets with Victorian cathedral inspired detail.
Inspiration for an expansive traditional open plan dining in New York with white walls and white floor.
Inspiration for an expansive traditional open plan dining in New York with white walls and white floor.
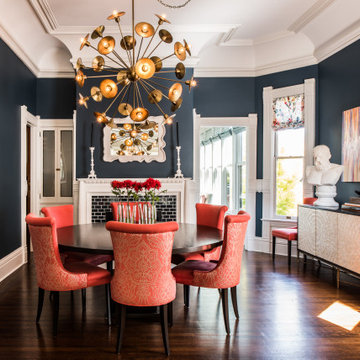
This four-story Victorian revival was amazing to see unfold; from replacing the foundation, building out the 1st floor, hoisting structural steel into place, and upgrading to in-floor radiant heat. This gorgeous “Old Lady” got all the bells and whistles.
This quintessential Victorian presented itself with all the complications imaginable when bringing an early 1900’s home back to life. Our favorite task? The Custom woodwork: hand carving and installing over 200 florets to match historical home details. Anyone would be hard-pressed to see the transitions from existing to new, but we invite you to come and try for yourselves!
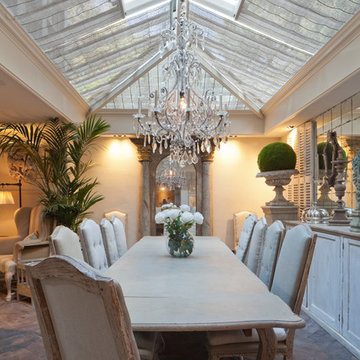
Traditional design with a modern twist, this ingenious layout links a light-filled multi-functional basement room with an upper orangery. Folding doors to the lower rooms open onto sunken courtyards. The lower room and rooflights link to the main conservatory via a spiral staircase.
Vale Paint Colour- Exterior : Carbon, Interior : Portland
Size- 4.1m x 5.9m (Ground Floor), 11m x 7.5m (Basement Level)
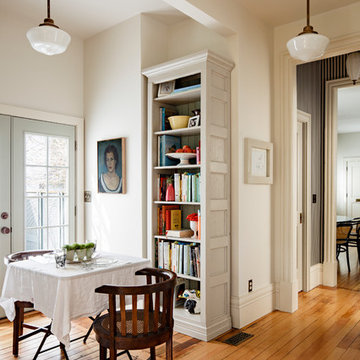
A custom bookcase for cookbook collection was built from recycled wood. Maker was found at a local home show in Portland. All furniture pieces were made or found and selected/designed maximizing height to accentuate tall ceilings. The vestibule in the background shows tiny space added by new nib walls as entry way to existing bathroom. Designer hand-painted stripes on the wall when an appropriate wallpaper could not be located. Photo by Lincoln Barbour
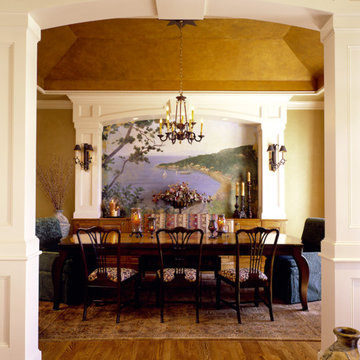
Originally a builder spec house, foreclosed before completion, our client's desire was to create a home with Old World charm. The front facade was redesigned and the dining and living spaces were expanded for entertaining, thus opening up the residence to views of the Highline Canal and the mountains. The entire interior's detailing was refinished completing the home's Old World style.
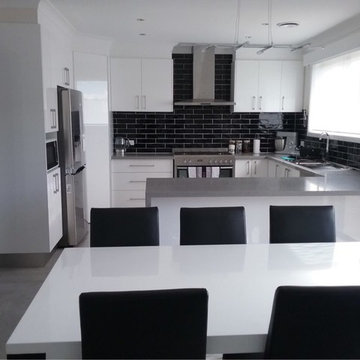
From minor repairs and maintenance to complete remodeling and extension, we provide an extensive range of services with exceptional quality within your budget. This includes bathroom renovations & kitchen renovations, basements, decks, carpentry, porches, patios, flooring, tiling, pre-sale improvements and much more.
Victorian Dining Room Design Ideas
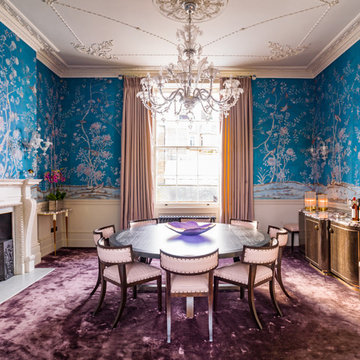
A Nash terraced house in Regent's Park, London. Interior design by Gaye Gardner. Photography by Adam Butler
Photo of a large traditional dining room in London with blue walls, carpet, a standard fireplace, a stone fireplace surround and purple floor.
Photo of a large traditional dining room in London with blue walls, carpet, a standard fireplace, a stone fireplace surround and purple floor.
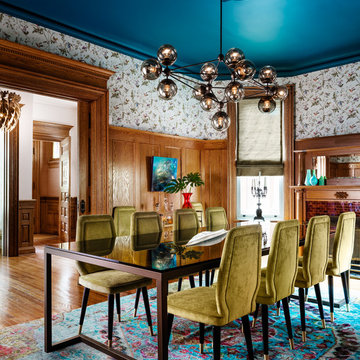
Brandon Barre & Gillian Jackson
This is an example of a mid-sized traditional separate dining room in Toronto with light hardwood floors, a standard fireplace and a tile fireplace surround.
This is an example of a mid-sized traditional separate dining room in Toronto with light hardwood floors, a standard fireplace and a tile fireplace surround.
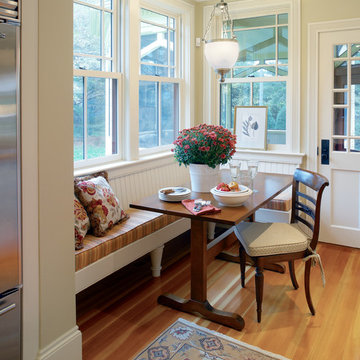
Aaron Usher Photography
Inspiration for a traditional kitchen/dining combo in Providence with beige walls and medium hardwood floors.
Inspiration for a traditional kitchen/dining combo in Providence with beige walls and medium hardwood floors.
8
