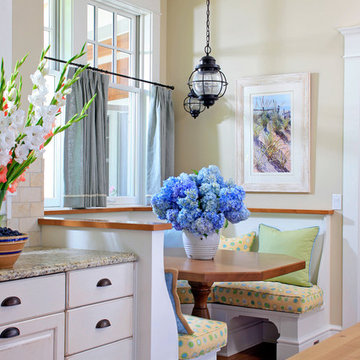79,487 Victorian Home Design Photos
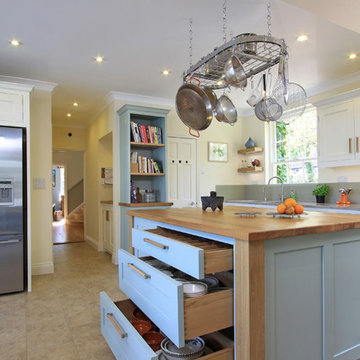
Inspiration for a traditional kitchen in Hampshire with shaker cabinets, stainless steel appliances, wood benchtops and blue cabinets.
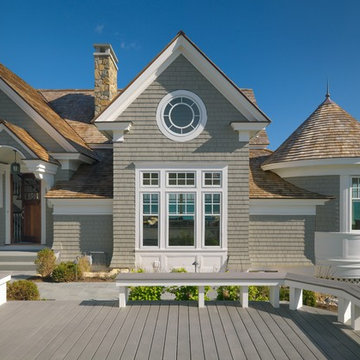
Photography by Richard Mandelkorn
Large traditional two-storey grey house exterior in Boston with wood siding, a gable roof and a shingle roof.
Large traditional two-storey grey house exterior in Boston with wood siding, a gable roof and a shingle roof.
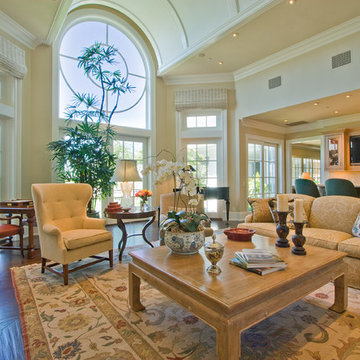
This is an example of a traditional open concept family room in Los Angeles with beige walls, dark hardwood floors and a wall-mounted tv.
Find the right local pro for your project
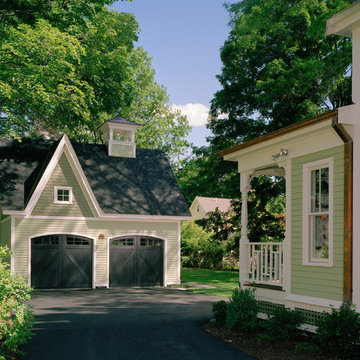
Jacob Lilley Architects
Location: Concord, MA, USA
The renovation to this classic Victorian House included and an expansion of the current kitchen, family room and breakfast area. These changes allowed us to improve the existing rear elevation and create a new backyard patio. A new, detached two-car carriage house was designed to compliment the main house and provide some much needed storage.
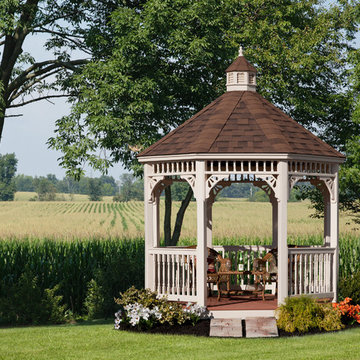
We are dedicated to continuous improvement. We are constantly studying quality, durability, and style to bring you the best the industry has to offer. Our mission is to bring to each of you a delightful gazebo and, or pergola experience, that you can treasure and enjoy with your family and friends for years to come!
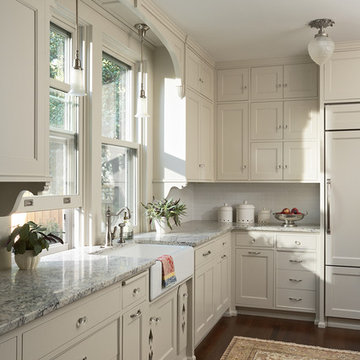
Architecture & Interior Design: David Heide Design Studio
--
Photos: Susan Gilmore
Design ideas for a mid-sized traditional kitchen in Minneapolis with a farmhouse sink, recessed-panel cabinets, white cabinets, granite benchtops, white splashback, ceramic splashback, panelled appliances, dark hardwood floors and brown floor.
Design ideas for a mid-sized traditional kitchen in Minneapolis with a farmhouse sink, recessed-panel cabinets, white cabinets, granite benchtops, white splashback, ceramic splashback, panelled appliances, dark hardwood floors and brown floor.
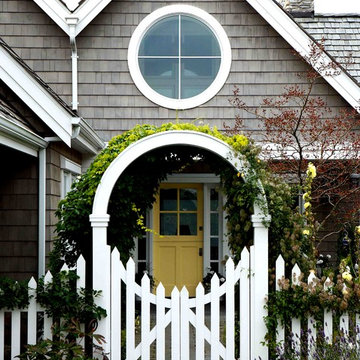
Entry gate. Photography by Ian Gleadle.
Inspiration for a traditional front yard garden in Seattle with natural stone pavers.
Inspiration for a traditional front yard garden in Seattle with natural stone pavers.
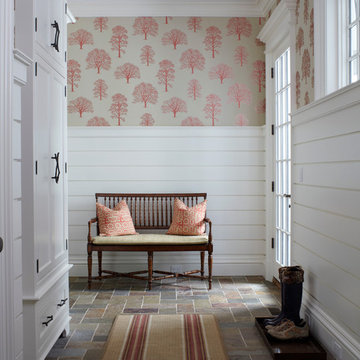
Laura Moss
This is an example of a large traditional entry hall in New York with white walls, a single front door, a glass front door and slate floors.
This is an example of a large traditional entry hall in New York with white walls, a single front door, a glass front door and slate floors.
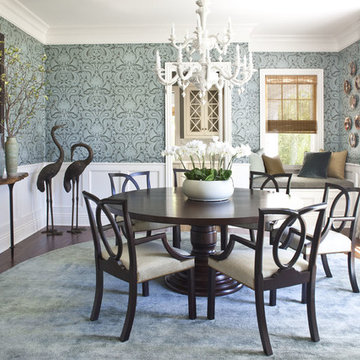
Inspiration for a traditional separate dining room in Los Angeles with blue walls and dark hardwood floors.
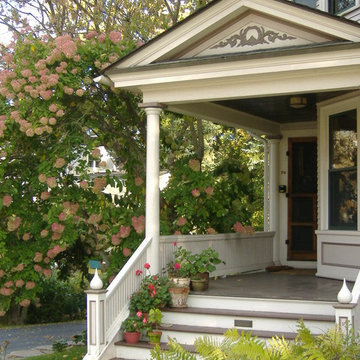
The front entry of our Design Center/Office in Northampton.
Inspiration for a traditional front yard verandah in Boston with a roof extension.
Inspiration for a traditional front yard verandah in Boston with a roof extension.
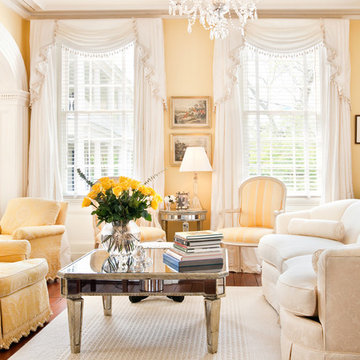
CH+D
Inspiration for a traditional formal living room in Charleston with yellow walls.
Inspiration for a traditional formal living room in Charleston with yellow walls.
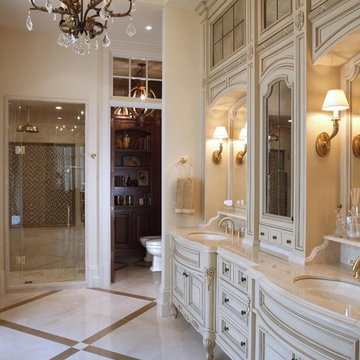
Design ideas for a traditional bathroom in Burlington with an alcove shower, raised-panel cabinets and beige floor.
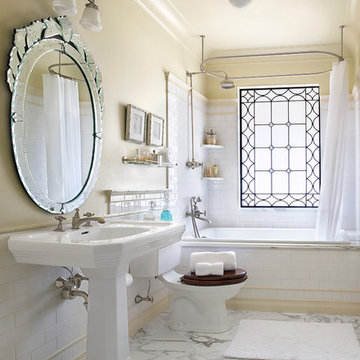
Cream walls, trim and ceiling are featured alongside white subway tile with cream tile accents. A Venetian mirror hangs above a white porcelain pedestal sink and alongside a complementary toilet. A brushed nickel faucet and accessories contrast with the Calcutta gold floor tile, tub deck and shower shelves.
A leaded glass window, vintage milk glass ceiling light and frosted glass and brushed nickel wall light continue the crisp, clean feeling of this bright bathroom. The vintage 1920s flavor of this room reflects the original look of its elegant, sophisticated home.
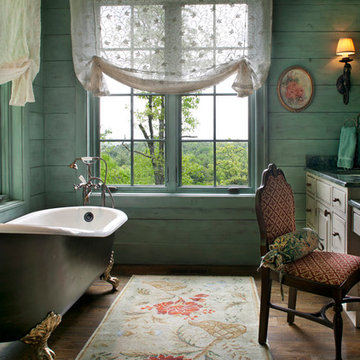
David Deitrich
Inspiration for a traditional bathroom in Other with raised-panel cabinets, a claw-foot tub, blue walls and green benchtops.
Inspiration for a traditional bathroom in Other with raised-panel cabinets, a claw-foot tub, blue walls and green benchtops.
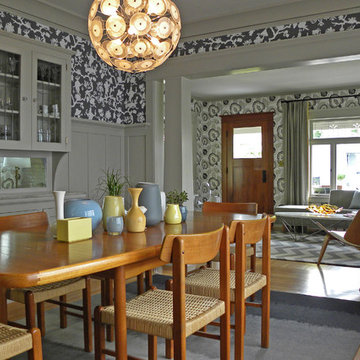
Sarah Greenman © 2012 Houzz
Matthew Craig Interiors
Traditional dining room in Seattle with multi-coloured walls and medium hardwood floors.
Traditional dining room in Seattle with multi-coloured walls and medium hardwood floors.
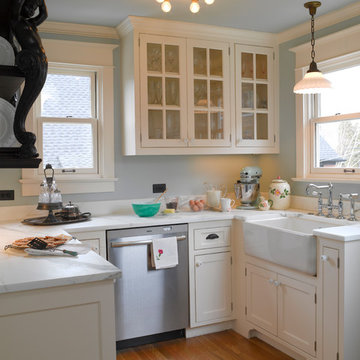
French-inspired kitchen remodel
Architect: Carol Sundstrom, AIA
Contractor: Phoenix Construction
Photography: © Kathryn Barnard
Design ideas for a large traditional l-shaped eat-in kitchen in Seattle with a single-bowl sink, recessed-panel cabinets, white cabinets, granite benchtops, white splashback, subway tile splashback, light hardwood floors and with island.
Design ideas for a large traditional l-shaped eat-in kitchen in Seattle with a single-bowl sink, recessed-panel cabinets, white cabinets, granite benchtops, white splashback, subway tile splashback, light hardwood floors and with island.
79,487 Victorian Home Design Photos
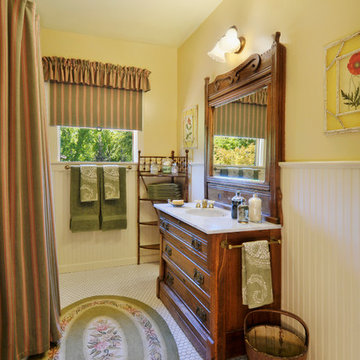
Photo: Crystal Shafer Waye
Photo of a traditional bathroom in San Francisco with dark wood cabinets, white tile, yellow walls and a shower curtain.
Photo of a traditional bathroom in San Francisco with dark wood cabinets, white tile, yellow walls and a shower curtain.
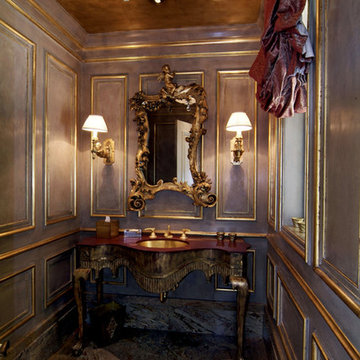
Inspiration for a traditional powder room in Portland with an undermount sink and furniture-like cabinets.
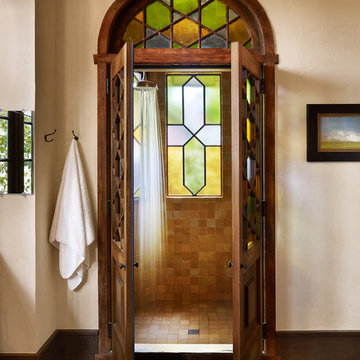
This is an example of a traditional bathroom in Austin with an alcove shower.
8






















