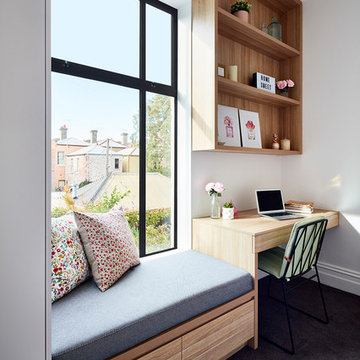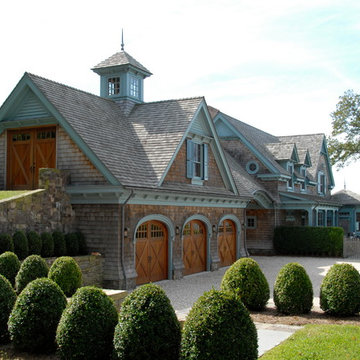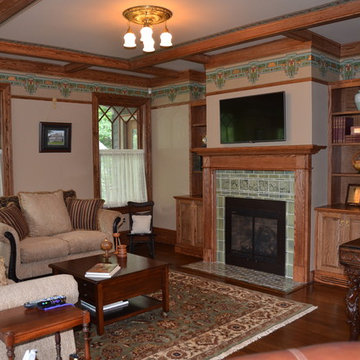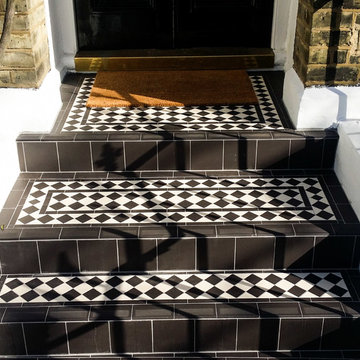79,513 Victorian Home Design Photos
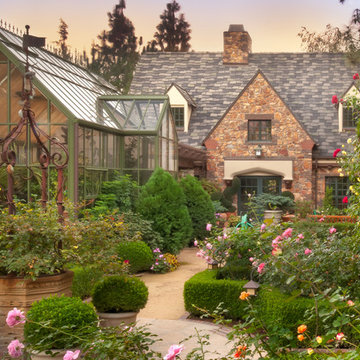
In keeping with the estate’s traditional English Tudor style 10,000 sq. ft. of gardens were designed. The English Gardens are characterized by regular, geometric planting patterns and pathways, with antique decorative accessories heightening their old-world feel. Special nooks and hideaways, coupled with the sound of cascading water in fountains, create a serene environment, while delicate lighting in planter boxes makes the garden perfect for early evening strolls.
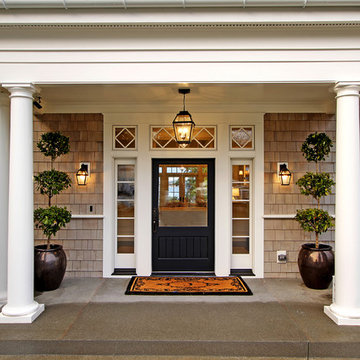
Inspiration for a traditional entryway in Seattle with a single front door and a black front door.
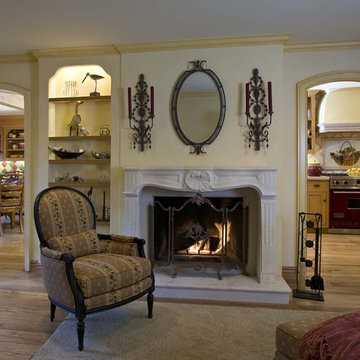
Please visit my website directly by copying and pasting this link directly into your browser: http://www.berensinteriors.com/ to learn more about this project and how we may work together!
The Venetian plaster walls, carved stone fireplace and french accents complete the look of this sweet family room. Robert Naik Photography.
Find the right local pro for your project
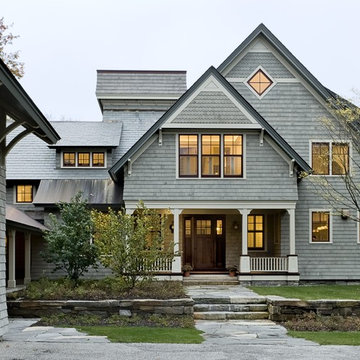
Rob Karosis Photography
www.robkarosis.com
Design ideas for a traditional three-storey exterior in Burlington with wood siding and a gable roof.
Design ideas for a traditional three-storey exterior in Burlington with wood siding and a gable roof.
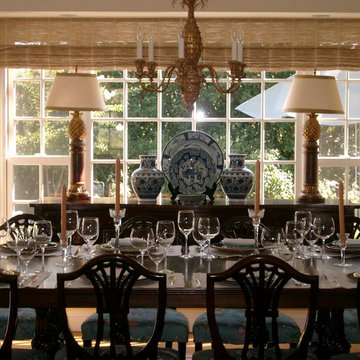
Tasteful dining with a custom mahogany table set off by a gold leaf pineapple chandelier and table lamps. The natural Conrad Shade window coverings keep the mood soft and warm.
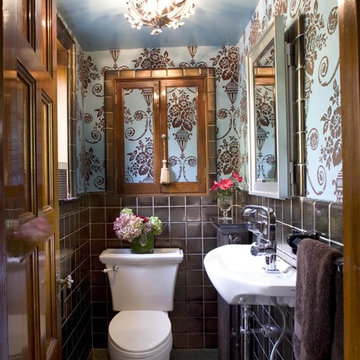
A traditional powder room gets a major face-lift with new plumbing and striking wallpaper.
Small traditional powder room in St Louis with a wall-mount sink, brown tile, a two-piece toilet, blue walls and terrazzo floors.
Small traditional powder room in St Louis with a wall-mount sink, brown tile, a two-piece toilet, blue walls and terrazzo floors.
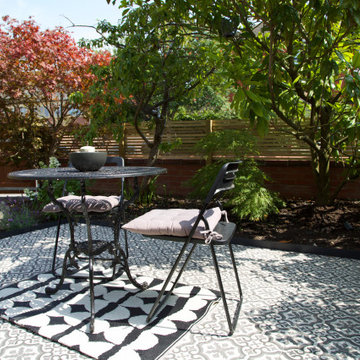
Victoria tiles patio to tie in with the era of the house. The font garden was made into a relaxing space for the family who's rear garden is too small.
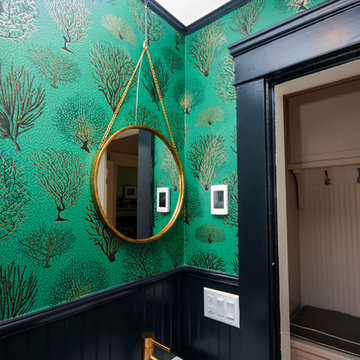
Design ideas for a small traditional powder room in Providence with a two-piece toilet, green walls, porcelain floors, a wall-mount sink and black floor.
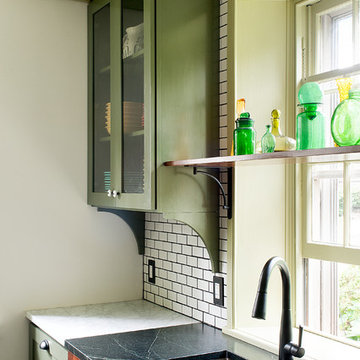
This is an example of a mid-sized traditional u-shaped kitchen in Philadelphia with an undermount sink, recessed-panel cabinets, medium wood cabinets, white splashback, stainless steel appliances, with island, soapstone benchtops, subway tile splashback, ceramic floors and grey floor.
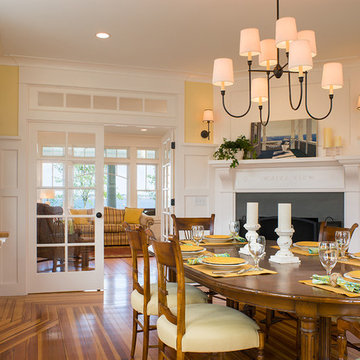
Warren Jagger
Design ideas for a traditional dining room in Providence with a corner fireplace and yellow walls.
Design ideas for a traditional dining room in Providence with a corner fireplace and yellow walls.
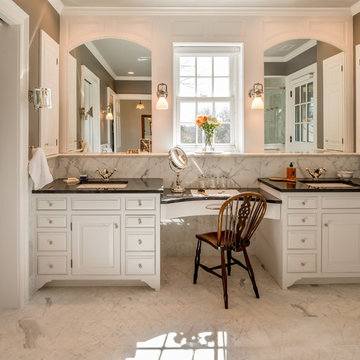
Angle Eye Photography
Photo of a large traditional master bathroom in Philadelphia with an undermount sink, raised-panel cabinets, white cabinets, white tile, stone tile, grey walls, marble floors, grey floor, a corner shower, a hinged shower door and black benchtops.
Photo of a large traditional master bathroom in Philadelphia with an undermount sink, raised-panel cabinets, white cabinets, white tile, stone tile, grey walls, marble floors, grey floor, a corner shower, a hinged shower door and black benchtops.
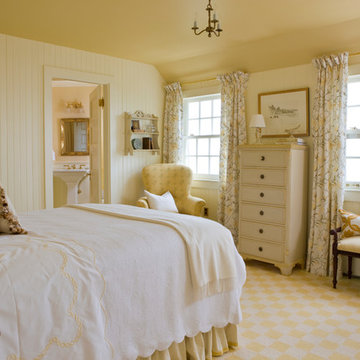
This 19th century shingle style home overlooking the Atlantic Ocean was completely restored and expanded. Elizabeth Brosnan Hourihan worked closely with the architectural staff of Carpenter & MacNeille on all aspects of the home’s interior detailing, customization and finishes. Ongoing throughout the process was the specification and procurement of fine furnishings, window treatments, rugs, lighting, artwork and accessories. Several of the furnishings were handmade in England and Italy and a number of pieces are antiques dating as far back as the 17th century and needleworks as early as 1550. There is an antique rug collection, an antique American book collection, antique silver flatware – with a signature engraving on all the pieces, antique stemware and porcelain dishes. The art collection is from renowned Cape Ann artists from the 19th and 20th centuries including Quarterly, Chaet, and Gruppe.
Featured in Architectural Digest “Cape Ann Turnaround”
A Massachusetts Home is Rescued from Near Ruin
Architecture and Construction: Carpenter & MacNeille
Gordon Beall Photography
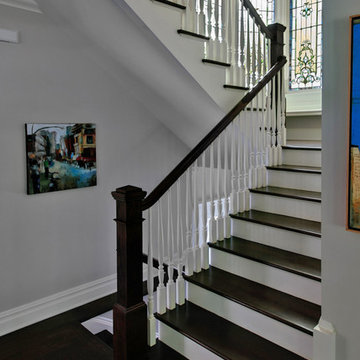
Photos by Scott LePage Photography
Design ideas for a traditional staircase in New York.
Design ideas for a traditional staircase in New York.
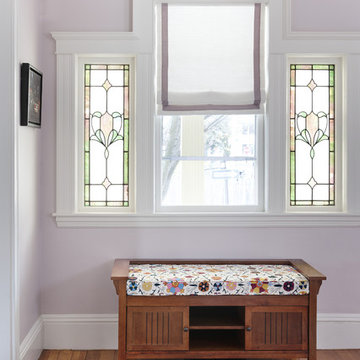
Photography: Ben Gebo
Inspiration for a traditional entryway in Boston with purple walls.
Inspiration for a traditional entryway in Boston with purple walls.
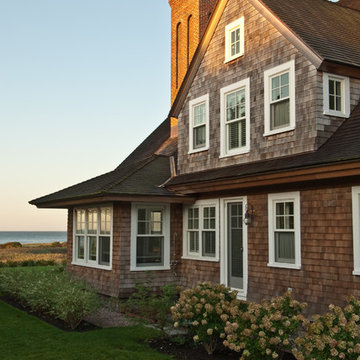
Watch Hill Oceanfront Residence
Photo featured in Houzz article "Which Window for Your World."
Link to article:
http://www.houzz.com/ideabooks/14914516/list/which-window-for-your-world
Photo: Kindra Clineff
79,513 Victorian Home Design Photos
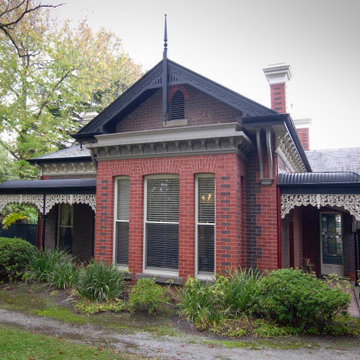
1890's transitional house. Structural rebuild of front gabel and new paint colours,
This is an example of a traditional exterior in Melbourne.
This is an example of a traditional exterior in Melbourne.
9



















