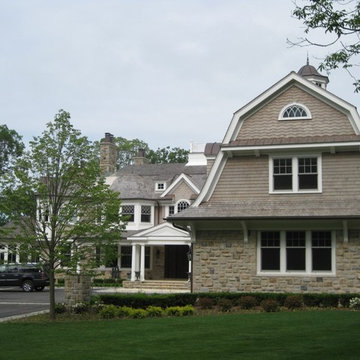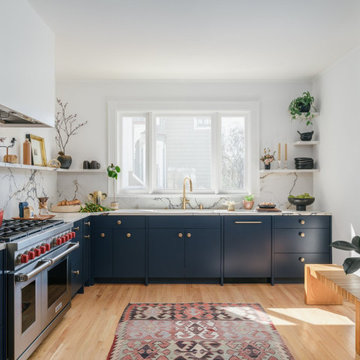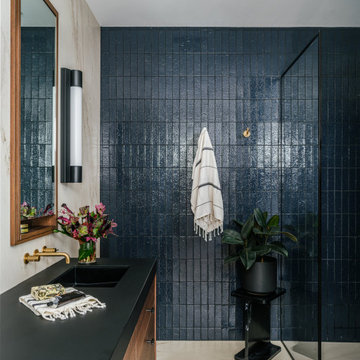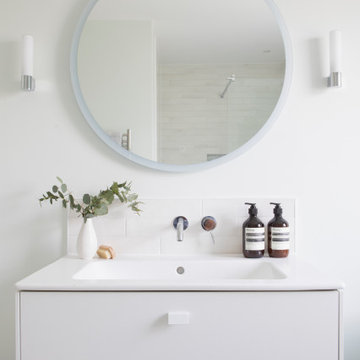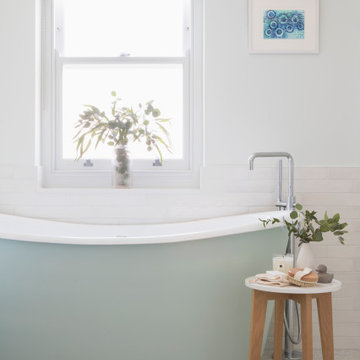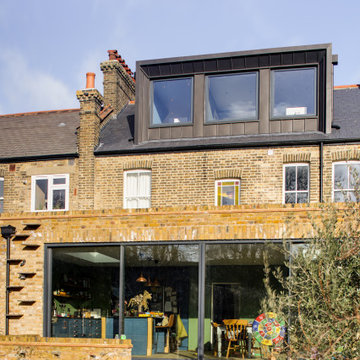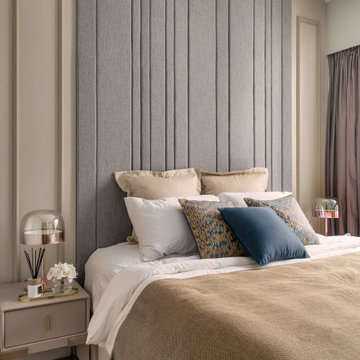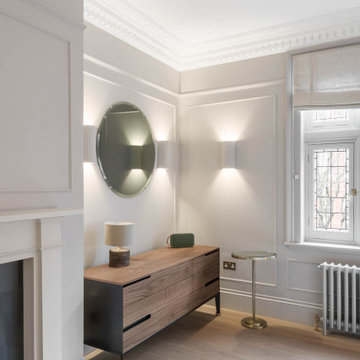79,731 Victorian Home Design Photos
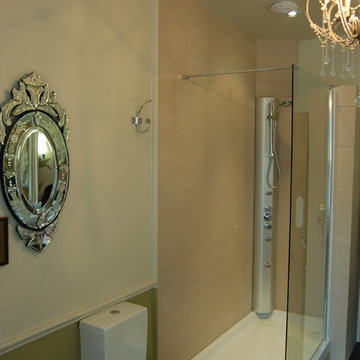
Eclectic bathroom: we had to organise the content of this bathroom in a lovely Victorian property.
In accord with the client, we wanted to preserve the character of the building but not at the expense of creativity and a good dose of quirkiness.We there fore used a mix of pebble and wood flooring to create a lavish bath area - with a twist.
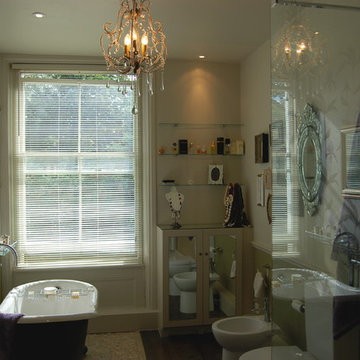
Eclectic bathroom: we had to organise the content of this bathroom in a lovely Victorian property.
In accord with the client, we wanted to preserve the character of the building but not at the expense of creativity and a good dose of quirkiness.We there fore used a mix of pebble and wood flooring to create a lavish bath area - with a twist.
Find the right local pro for your project
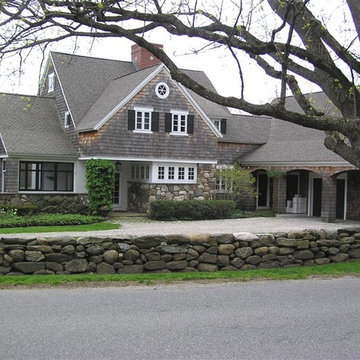
This is an example of a traditional garden in Manchester.
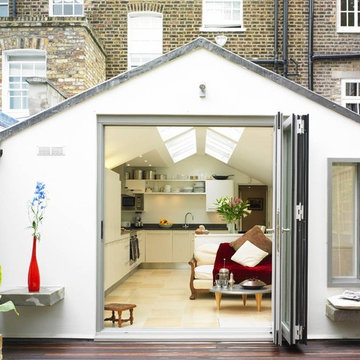
This is an example of a small traditional exterior in London.
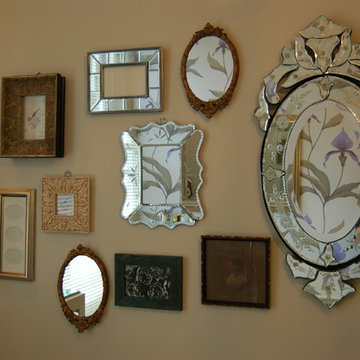
Eclectic bathroom: we had to organise the content of this bathroom in a lovely Victorian property.
In accord with the client, we wanted to preserve the character of the building but not at the expense of creativity and a good dose of quirkiness.We there fore used a mix of pebble and wood flooring to create a lavish bath area - with a twist.
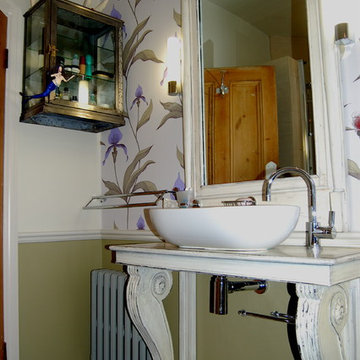
Eclectic bathroom: we had to organise the content of this bathroom in a lovely Victorian property.
In accord with the client, we wanted to preserve the character of the building but not at the expense of creativity and a good dose of quirkiness.We there fore used a mix of pebble and wood flooring to create a lavish bath area - with a twist.
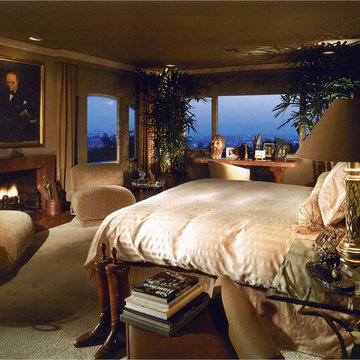
Photo of a large traditional master bedroom in Los Angeles with brown walls, carpet, no fireplace and brown floor.
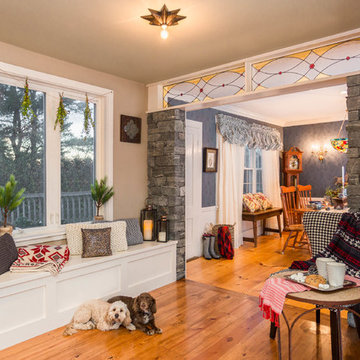
This is an example of a large traditional u-shaped eat-in kitchen in Boston with a single-bowl sink, shaker cabinets, green cabinets, granite benchtops, multi-coloured splashback, glass tile splashback, panelled appliances, medium hardwood floors and multiple islands.
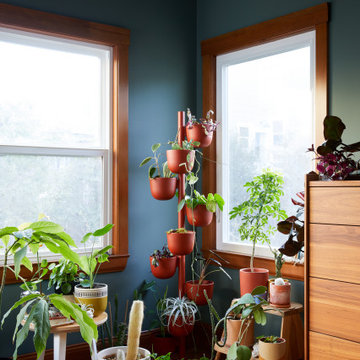
We updated this century-old iconic Edwardian San Francisco home to meet the homeowners' modern-day requirements while still retaining the original charm and architecture. The color palette was earthy and warm to play nicely with the warm wood tones found in the original wood floors, trim, doors and casework.
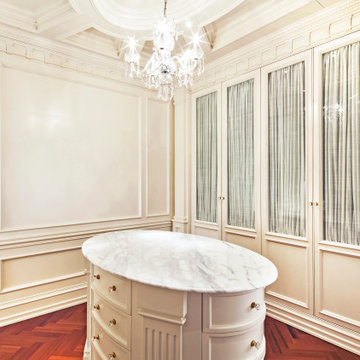
This white interior frames beautifully the expansive views of midtown Manhattan, and blends seamlessly the closet, master bedroom and sitting areas into one space highlighted by a coffered ceiling and the mahogany wood in the bed and night tables.
For more projects visit our website wlkitchenandhome.com
.
.
.
.
#mastersuite #luxurydesign #luxurycloset #whitecloset #closetideas #classicloset #classiccabinets #customfurniture #luxuryfurniture #mansioncloset #manhattaninteriordesign #manhattandesigner #bedroom #masterbedroom #luxurybedroom #luxuryhomes #bedroomdesign #whitebedroom #panelling #panelledwalls #milwork #classicbed #traditionalbed #sophisticateddesign #woodworker #luxurywoodworker #cofferedceiling #ceilingideas #livingroom #اتاق_مستر
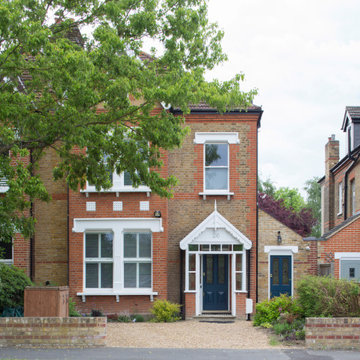
This Victorian semi-detached house overlooking Cator Park in Beckenham had many beautiful original features and lots of potential, but the positive aspects of the house were not being fully utilised. The property enjoyed a very wide plot and generous rooms with high ceilings, but it did not connect well to the garden and lacked a main family space. The layout was awkward with very little flexibility in how the house could be used and there was a complete lack of storage and utilities. The clients wanted to create a practical, long term family home which was made the most of the existing features whilst adding a new space where they could all be together.
Our first decision was to remove the old conservatory and lean-to at the back of the house and create a full width rear addition. This would really take advantage of the wide plot to create a large kitchen, dining and living space, fully glazed to connect to the garden. This would form the main family space and is designed as a contemporary addition to the house, with a high ceiling to match the rest of the ground floor. Tall sliding patio doors can be opened to extend the dining space out onto the raised deck, and the corner window allows evening sunlight into the kitchen.
The new addition is linked to the original part of the house by a high frameless door which folds back into the wall when it is open. This large doorway creates a new view from the front door, through into the extension and out into the garden, opening up the house and helping the ground floor spaces to connect and flow together, but still allow the rooms to be separated if needed.
A potential problem with adding a sizeable extension to any house is that it can result in the centre for the house becoming dark and unusable. To ensure the middle room did not become dead space we added a four metre rooflight and knocked through into the main family room, creating a playroom which interacts with the main living room, but is not entirely open to it. We also added a fully accessible shower to the ground floor, allowing a separate front reception room to be used as a temporary bedroom for visiting elderly relatives.
At the side of the house there was a narrow passageway, which we infilled to add much needed utility space, cloakroom, space for school bags, shoes and other general storage. This space was designed with wide doors front and rear, to allow bikes, tools and equipment to be taken straight through into the garden, without going through the main part of the house.
79,731 Victorian Home Design Photos
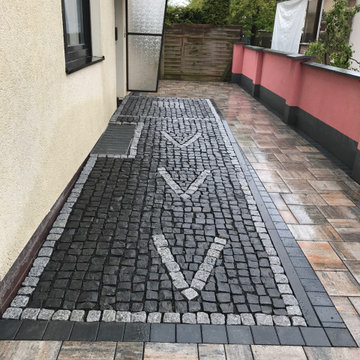
This is an example of a small traditional garden in Frankfurt with a garden path and brick pavers.
102



















