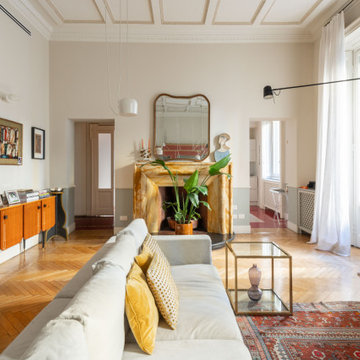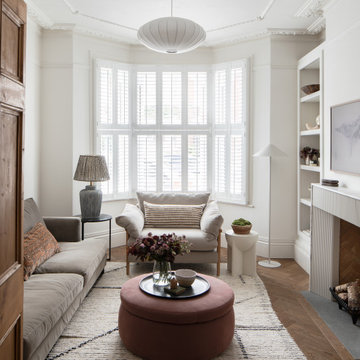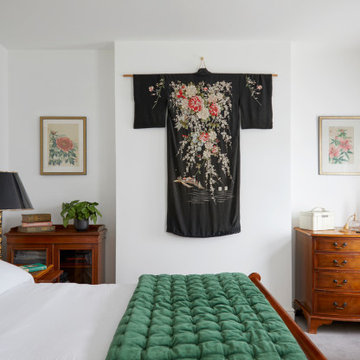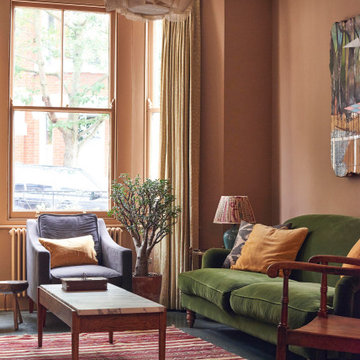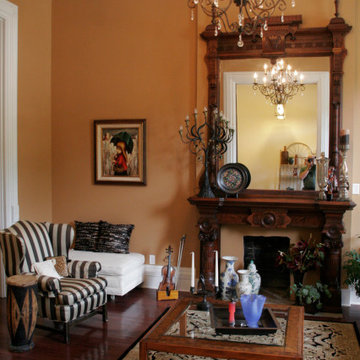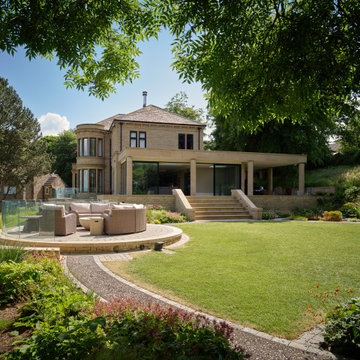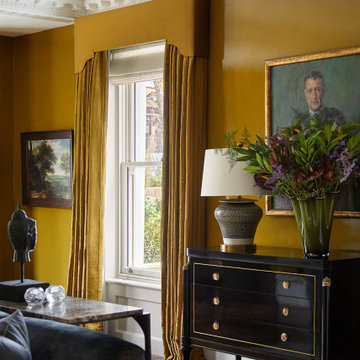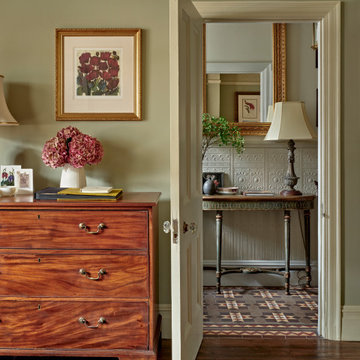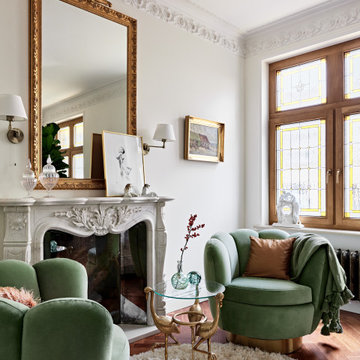79,738 Victorian Home Design Photos
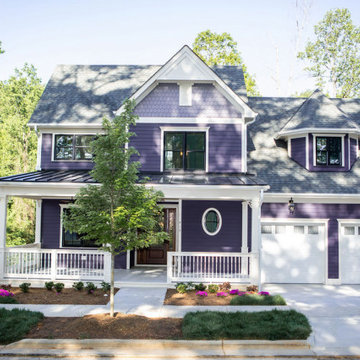
This is an example of a traditional purple house exterior in Charlotte with a shingle roof.
Find the right local pro for your project
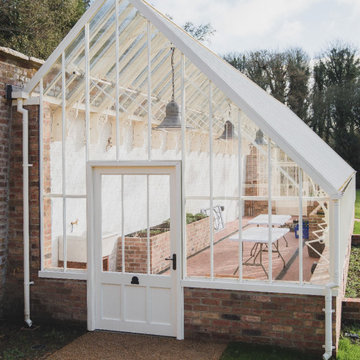
We worked with Florence Court, Northern Ireland, on the restoration of the Kitchen Garden back to its former 1930’s glory. Part of the journey was to replace two existing structures, so we designed a Vine house and a Peach house.
The Vine house is used as a community space for events as well as growing tomatoes, aubergines and two lemon trees. The Peach house is used for propagation as well as housing peaches, apricots and nectarines.
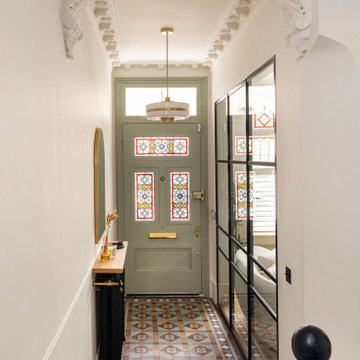
Here we cut out three panels of the entrance door to implement stained glass panes. They create a link with the original stained glass window details in the adjacent living room.
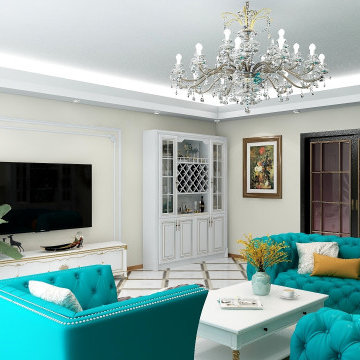
Green and Sustainable Interior Design for Living Rooms of 30 sq m (300 Sq ft) in Classic French Style by Sucupirah Designs OPC Private Limited.
Design ID: SDOPL_LN_A1_30_001
Contact us to get customized designs for yourself.
Ph: +91-91534 00277
Email: admin@sucupirahdesigns.com
Website: sucupirahdesigns.com
Sucupirah Designs offers its Environmentally and Socially Responsible clients Green Built-environment Design Solutions.
#livingroomdecor, #interiordesign, #homedecor, #homedecor, #moderninteriordesign, #mydreamhome, #ranchi, #patna, #kolkata,"
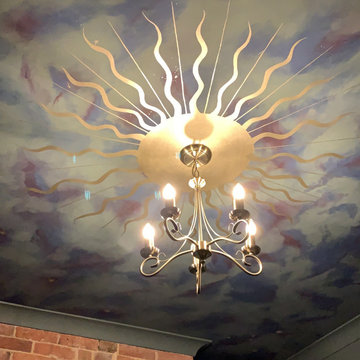
A sitting room in a victorian cottage. The brief for this commission was to create a Zodiac/Astrological/celestial themed ceiling mural with a central gold star motif. Elements of zodiac symbols and stars are painted with gold acrylic. The base colour of the ceiling is Green Smoke by Farrow and Ball. I worked with this and a purple and blue to create a blended cloudy atmospheric backdrop. The mood of the room is wonderfully dramatic now, and cosy.
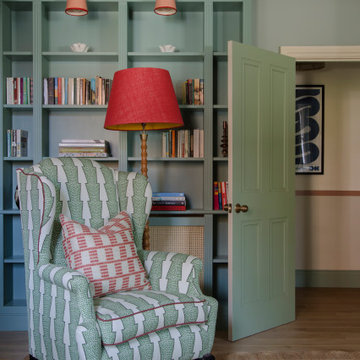
Design ideas for a large traditional enclosed living room in London with a library, blue walls, light hardwood floors, a standard fireplace and a wood fireplace surround.
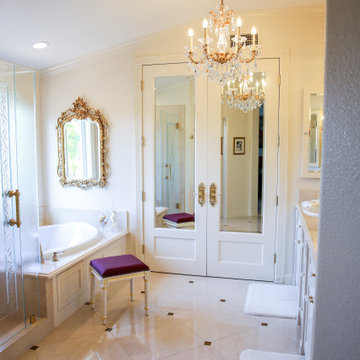
With a touch of glamour and a nod to historical European design, this stunning master bathroom remodel is the culmination of years of dreaming for this client who had meticulously researched and planned nearly every design detail she wanted to incorporate. Each element has a significance behind it and underscores the passion our client has for the Classicism period of design and we were honored to bring her vision to life.
From the crown molding and fluted pilasters, to the Schonbek chandelier and sconces with Swarovski crystals, and subtle “aging in place” details that the untrained eye would never know were there, every inch of this beautiful space was designed with careful thought and love.
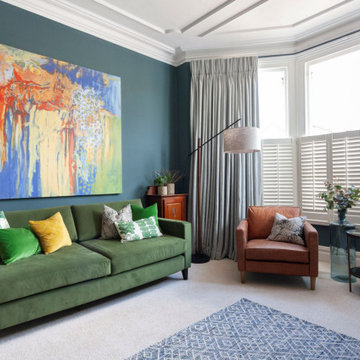
We created a botanical-inspired scheme for this Victorian terrace living room updating the wall colour to Inchyra Blue on the walls and including a pop a colour in the lamp shades. We redesigned the floorplan to make the room practical and comfortable. Built-in storage in a complementary blue was introduced to keep the tv area tidy. We included two matching side tables in an aged bronze finish with a bevelled glass top and mirrored bottom shelves to maximise the light. We sourced and supplied the furniture and accessories including the Made to Measure Olive Green Sofa and soft furnishings.
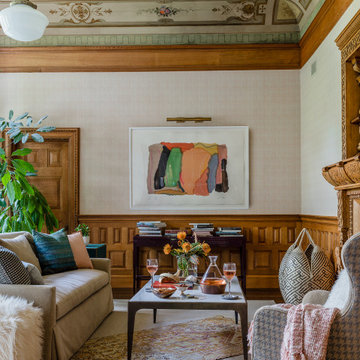
LeBlanc Design
Michael J. Lee Photography
Photo of a traditional living room in Boston.
Photo of a traditional living room in Boston.
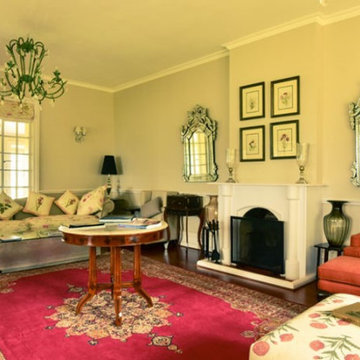
Colonial Style Boutique Hotel in Munnar. Furniture by Colonial Collections.
Inspiration for a traditional living room in Other.
Inspiration for a traditional living room in Other.

Одноэтажный дом с мансардой, общей площадью 374 м2.
Изначально стояла задача построить гостевой дом с большим гаражом, помещением для персонала и гостевыми спальнями на мансарде. При этом необходимо было расположить дом так, чтобы сохранить двухсотлетний дуб, не повредив его при строительстве и сделать его центром всей композиции.
Дуб явился вдохновителем, как архитектурного стиля, так и внутренних интерьеров.
В процессе стройки задачи изменились. Заказчику понравился его новый дом, что он решил временно его занять, чтобы сделать реконструкцию старого дома на том же участке.
На первом этаже дома находятся гараж, котельная, гостевой санузел, прихожая и отдельная жилая зона для персонала. На мансарде располагаются основные хозяйские помещения – три спальни, санузлы, открытая зона гостиной, объединенная с кухней и столовой.
Благодаря использованным технологиям, удалось весь проект реализовать меньше чем за год. Дом построен по каркасной технологии на фундаменте УШП, снаружи облицован клинкерной плиткой и натуральным камнем. Для внутренней отделке дома использовалась вагонка штиль, покрашенная в заводских условиях, по предварительно согласованным выкрасам. Плитка и керамогранит на полу всех помещений и стенах санузлов, выбирались из скаладских запасов компаний, что так же способствовало сокращению времени отделки.
Внутренний интерьер дома созвучен с его экстерьером. В обстановке и декоре использовано много вещей, которые уже давно принадлежат хозяевам, поэтому интерьер не смотрится ново делом. Только некоторые вещи были сделаны специально для него. Это кухонная мебель, гардеробные, встроенные книжные стеллажи вдоль всех стен гостиной и холла.
Проектные работы заняли 4 месяца. Строительные и отделочные работы шли 7 месяцев.
79,738 Victorian Home Design Photos
14



















