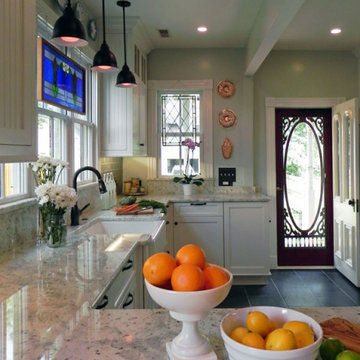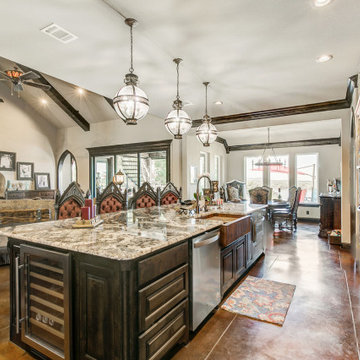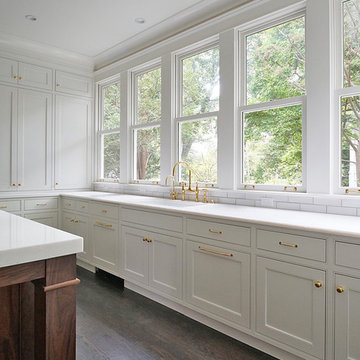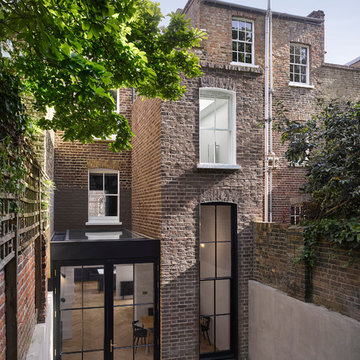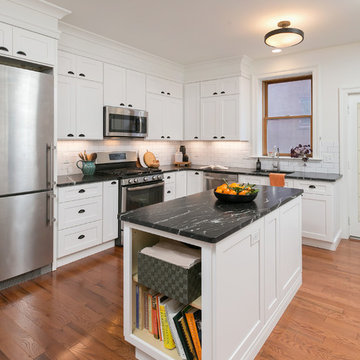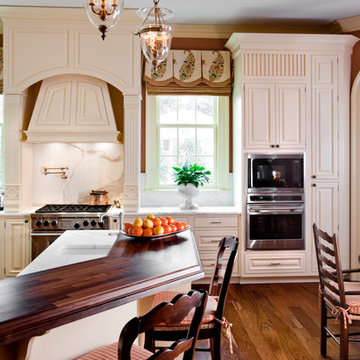79,637 Victorian Home Design Photos
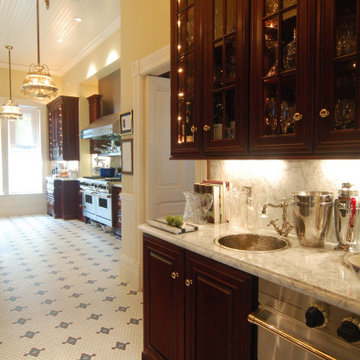
The owners of a local historic Victorian home needed a kitchen that would not only meet the everyday needs of their family but also function well for large catered events. We designed the kitchen to fit with the historic architecture -- using period specific materials such as dark cherry wood, Carrera marble counters, and hexagonal mosaic floor tile. (Not to mention the unique light fixtures and custom decor throughout the home.) Just off the kitchen to the right is a butler's pantry -- storage for all the entertaining table & glassware as well as a perfect staging area. We used Wood-Mode cabinets in the Beacon Hill doorstyle -- Burgundy finish on cherry; integral raised end panels and lavish Victorian style trim are essential to the kitchen's appeal.
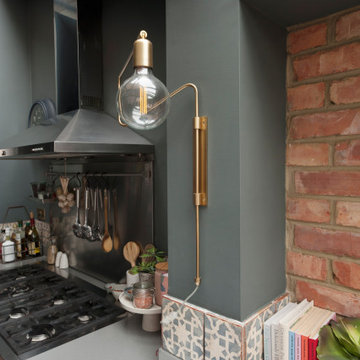
contemporary kitchen with glass ceiling
Design ideas for a traditional galley eat-in kitchen in Los Angeles with brick splashback, stainless steel appliances, medium hardwood floors and vaulted.
Design ideas for a traditional galley eat-in kitchen in Los Angeles with brick splashback, stainless steel appliances, medium hardwood floors and vaulted.
Find the right local pro for your project
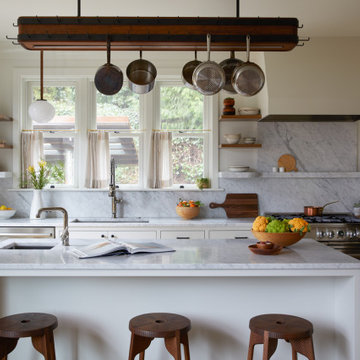
Inspiration for a traditional kitchen in Portland with an undermount sink, flat-panel cabinets, beige cabinets, white splashback, stone slab splashback, stainless steel appliances, medium hardwood floors, with island and white benchtop.
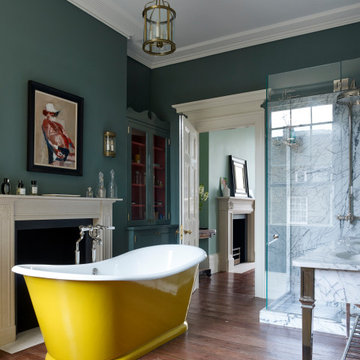
Mid-sized traditional master bathroom in London with a freestanding tub, a corner shower, a hinged shower door, white tile, marble, green walls, medium hardwood floors and brown floor.
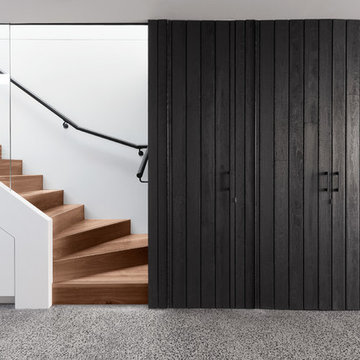
architect: nic owen architects
builder: nook residential
charred timber: eco timber
Photography: scottrudduck.com
This is an example of a small traditional wood u-shaped staircase in Melbourne with wood risers and wood railing.
This is an example of a small traditional wood u-shaped staircase in Melbourne with wood risers and wood railing.
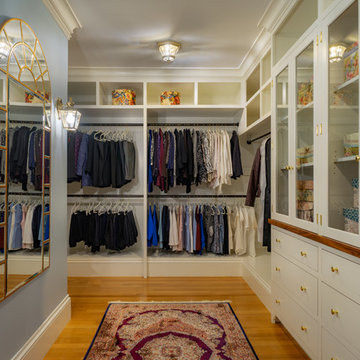
This is an example of a traditional gender-neutral walk-in wardrobe in Boston with flat-panel cabinets, white cabinets, medium hardwood floors and brown floor.
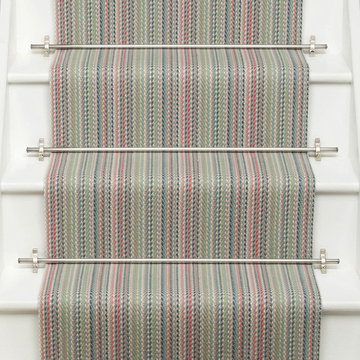
Roger Oates Kobe Jade stair runner carpet fitted to white painted staircase with Brushed Chrome stair rods
This is an example of a small traditional wood l-shaped staircase in Surrey with wood risers and wood railing.
This is an example of a small traditional wood l-shaped staircase in Surrey with wood risers and wood railing.
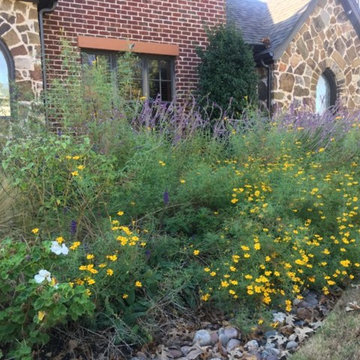
Photo of a mid-sized traditional front yard full sun xeriscape for summer in Dallas with a garden path and gravel.
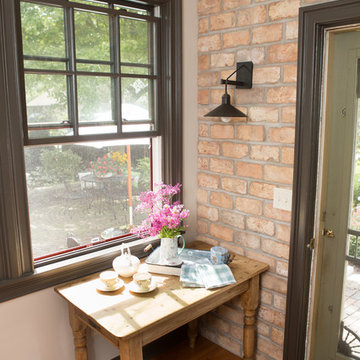
2019 Chrysalis Award Winner for Historical Renovation
Project by Advance Design Studio
Photography by Joe Nowak
Design by Michelle Lecinski
Design ideas for a small traditional galley kitchen pantry in Chicago with a farmhouse sink, beige cabinets, granite benchtops, beige splashback, ceramic splashback, panelled appliances, medium hardwood floors, no island, brown floor, black benchtop and flat-panel cabinets.
Design ideas for a small traditional galley kitchen pantry in Chicago with a farmhouse sink, beige cabinets, granite benchtops, beige splashback, ceramic splashback, panelled appliances, medium hardwood floors, no island, brown floor, black benchtop and flat-panel cabinets.
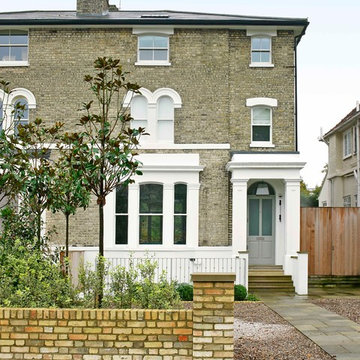
A Victorian semi-detached house in Wimbledon has been remodelled and transformed into a modern family home, including extensive underpinning and extensions at lower
ground floor level in order to form a large open-plan space.
Photographer: Nick Smith
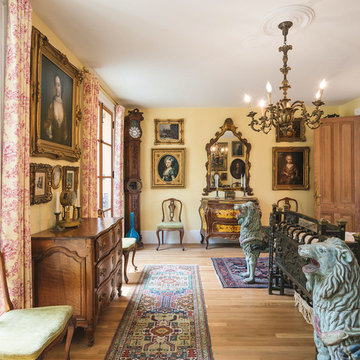
Early 19th century wood chandelier from Prague
Photo by KuDa Photography
Photo of a traditional bedroom in Portland with yellow walls, medium hardwood floors and brown floor.
Photo of a traditional bedroom in Portland with yellow walls, medium hardwood floors and brown floor.
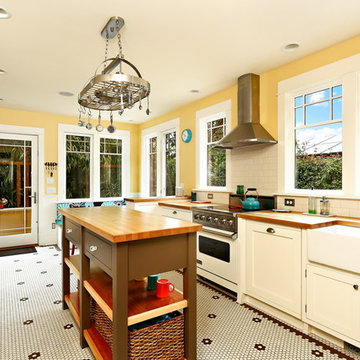
After many years of careful consideration and planning, these clients came to us with the goal of restoring this home’s original Victorian charm while also increasing its livability and efficiency. From preserving the original built-in cabinetry and fir flooring, to adding a new dormer for the contemporary master bathroom, careful measures were taken to strike this balance between historic preservation and modern upgrading. Behind the home’s new exterior claddings, meticulously designed to preserve its Victorian aesthetic, the shell was air sealed and fitted with a vented rainscreen to increase energy efficiency and durability. With careful attention paid to the relationship between natural light and finished surfaces, the once dark kitchen was re-imagined into a cheerful space that welcomes morning conversation shared over pots of coffee.
Every inch of this historical home was thoughtfully considered, prompting countless shared discussions between the home owners and ourselves. The stunning result is a testament to their clear vision and the collaborative nature of this project.
Photography by Radley Muller Photography
Design by Deborah Todd Building Design Services
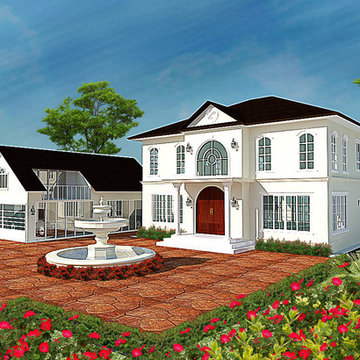
CHARNLERDCHAIKUL RESIDENCE
This is an example of a large traditional one-storey stucco white house exterior in Other with a gable roof and a tile roof.
This is an example of a large traditional one-storey stucco white house exterior in Other with a gable roof and a tile roof.
79,637 Victorian Home Design Photos
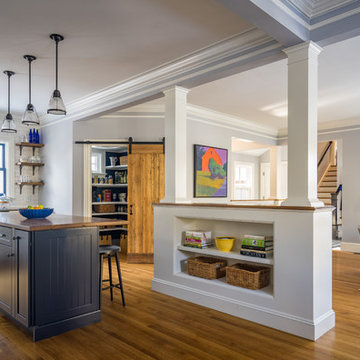
Eric Roth Photography
Traditional open plan kitchen in Boston with a farmhouse sink, shaker cabinets, white cabinets, quartz benchtops, white splashback, subway tile splashback, stainless steel appliances, medium hardwood floors and with island.
Traditional open plan kitchen in Boston with a farmhouse sink, shaker cabinets, white cabinets, quartz benchtops, white splashback, subway tile splashback, stainless steel appliances, medium hardwood floors and with island.
39



















