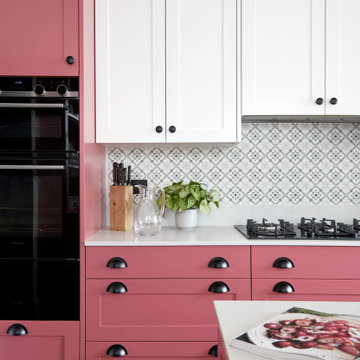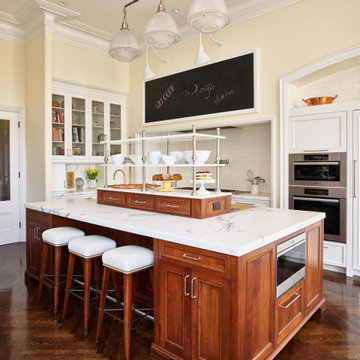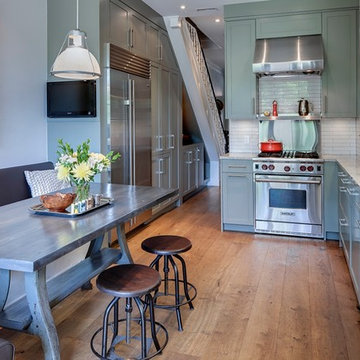Victorian Kitchen Design Ideas
Refine by:
Budget
Sort by:Popular Today
1 - 20 of 7,955 photos
Item 1 of 3
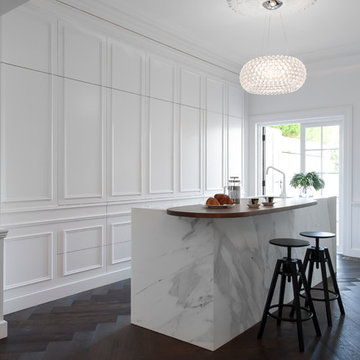
Recently, Liebke Projects joined the team at Minosa Design to refresh a then rundown three level 1900’s Victorian terrace in Woollahra, resulting in this stylish, clean ‘Hidden Kitchen’.
BUILD Liebke Projects
DESIGN Minosa Design
IMAGES Nicole England

Kitchen renovation replacing the sloped floor 1970's kitchen addition into a designer showcase kitchen matching the aesthetics of this regal vintage Victorian home. Thoughtful design including a baker's hutch, glamourous bar, integrated cat door to basement litter box, Italian range, stunning Lincoln marble, and tumbled marble floor.
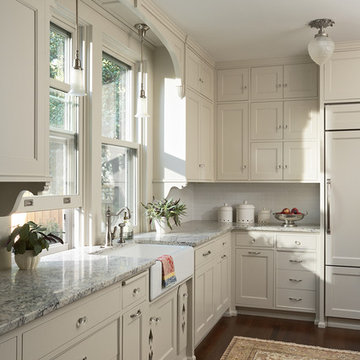
Architecture & Interior Design: David Heide Design Studio
--
Photos: Susan Gilmore
Design ideas for a mid-sized traditional kitchen in Minneapolis with a farmhouse sink, recessed-panel cabinets, white cabinets, granite benchtops, white splashback, ceramic splashback, panelled appliances, dark hardwood floors and brown floor.
Design ideas for a mid-sized traditional kitchen in Minneapolis with a farmhouse sink, recessed-panel cabinets, white cabinets, granite benchtops, white splashback, ceramic splashback, panelled appliances, dark hardwood floors and brown floor.
Find the right local pro for your project
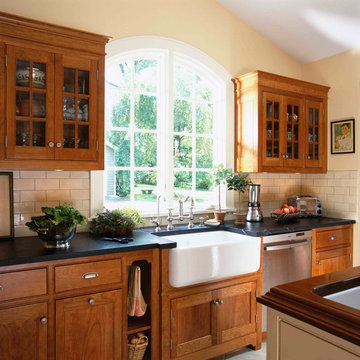
A white farm sink amid rich cherry cabinets with soapstone countertops, under an arched window, look as timeless as they were meant to.
Photo: Nancy E. Hill

Mid-sized traditional l-shaped separate kitchen in London with a farmhouse sink, flat-panel cabinets, blue cabinets, quartzite benchtops, white splashback, black appliances, light hardwood floors, no island and yellow benchtop.
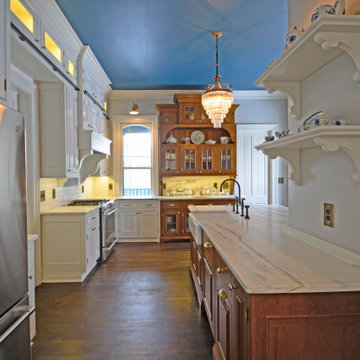
This 1779 Historic Mansion had been sold out of the Family many years ago. When the last owner decided to sell it, the Frame Family bought it back and have spent 2018 and 2019 restoring remodeling the rooms of the home. This was a Very Exciting with Great Client. Please enjoy the finished look and please contact us with any questions.
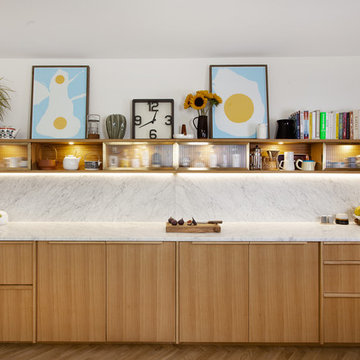
Photo of a mid-sized traditional galley eat-in kitchen in Other with an undermount sink, flat-panel cabinets, medium wood cabinets, marble benchtops, white splashback, marble splashback, stainless steel appliances, light hardwood floors, no island, brown floor and white benchtop.
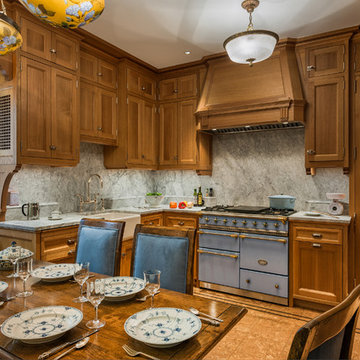
Kitchen
Photo credit: Tom Crane
Photo of a mid-sized traditional l-shaped separate kitchen in New York with a farmhouse sink, medium wood cabinets, quartzite benchtops, white splashback, marble splashback, brown floor, recessed-panel cabinets, coloured appliances, cork floors and no island.
Photo of a mid-sized traditional l-shaped separate kitchen in New York with a farmhouse sink, medium wood cabinets, quartzite benchtops, white splashback, marble splashback, brown floor, recessed-panel cabinets, coloured appliances, cork floors and no island.
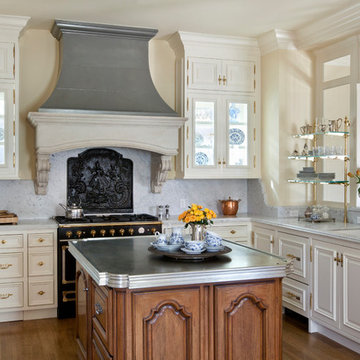
Bernard Andre
This is an example of a mid-sized traditional u-shaped separate kitchen in San Francisco with an undermount sink, white cabinets, grey splashback, black appliances, medium hardwood floors, with island, raised-panel cabinets, quartz benchtops, stone slab splashback and brown floor.
This is an example of a mid-sized traditional u-shaped separate kitchen in San Francisco with an undermount sink, white cabinets, grey splashback, black appliances, medium hardwood floors, with island, raised-panel cabinets, quartz benchtops, stone slab splashback and brown floor.
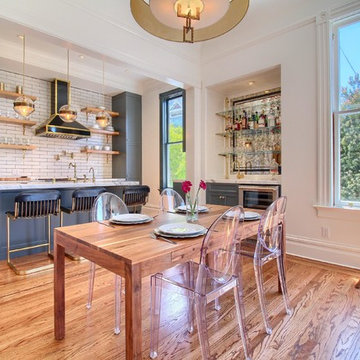
Inspiration for a traditional kitchen in San Francisco with medium hardwood floors and brown floor.
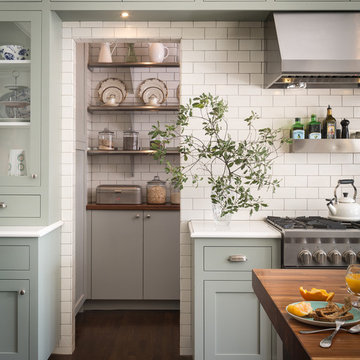
Scott Hargis Photography
Inspiration for a traditional kitchen in San Francisco.
Inspiration for a traditional kitchen in San Francisco.
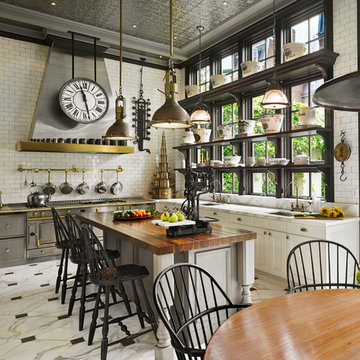
Halkin Mason Photography
Design ideas for a large traditional u-shaped open plan kitchen in Philadelphia with an undermount sink, white cabinets, marble benchtops, white splashback, subway tile splashback, stainless steel appliances, marble floors and with island.
Design ideas for a large traditional u-shaped open plan kitchen in Philadelphia with an undermount sink, white cabinets, marble benchtops, white splashback, subway tile splashback, stainless steel appliances, marble floors and with island.
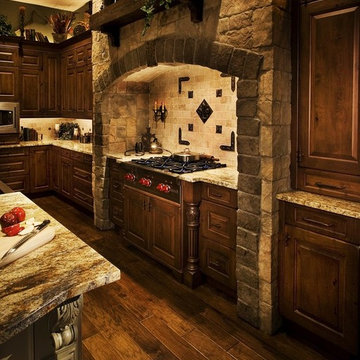
Inspiration for a large traditional l-shaped eat-in kitchen in Orlando with a farmhouse sink, raised-panel cabinets, dark wood cabinets, granite benchtops, beige splashback, stone tile splashback, stainless steel appliances, dark hardwood floors and with island.
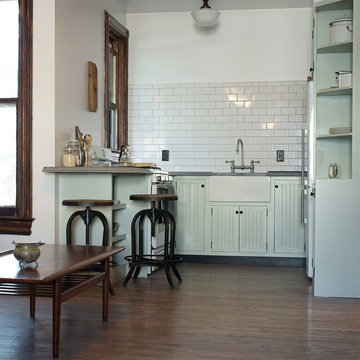
Scott Benedict
Inspiration for a large traditional u-shaped open plan kitchen in New York with a farmhouse sink, louvered cabinets, green cabinets, wood benchtops, white splashback, stone tile splashback, white appliances, dark hardwood floors and a peninsula.
Inspiration for a large traditional u-shaped open plan kitchen in New York with a farmhouse sink, louvered cabinets, green cabinets, wood benchtops, white splashback, stone tile splashback, white appliances, dark hardwood floors and a peninsula.
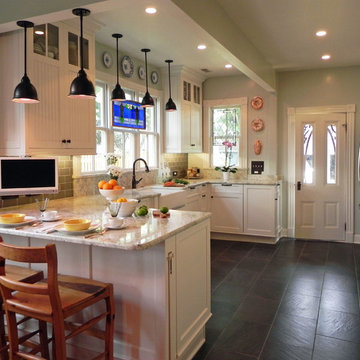
The existing quirky floor plan of this 17 year old kitchen created 4 work areas and left no room for a proper laundry and utility room. We actually made this kitchen smaller to make it function better. We took the cramped u-shaped area that housed the stove and refrigerator and walled it off to create a new more generous laundry room with room for ironing & sewing. The now rectangular shaped kitchen was reoriented by installing new windows with higher sills we were able to line the exterior wall with cabinets and counter, giving the sink a nice view to the side yard. To create the Victorian look the owners desired in their 1920’s home, we used wall cabinets with inset doors and beaded panels, for economy the base cabinets are full overlay doors & drawers all in the same finish, Nordic White. The owner selected a gorgeous serene white river granite for the counters and we selected a taupe glass subway tile to pull the palette together. Another special feature of this kitchen is the custom pocket dog door. The owner’s had a salvaged door that we incorporated in a pocket in the peninsula to corale the dogs when the owner aren’t home. Tina Colebrook
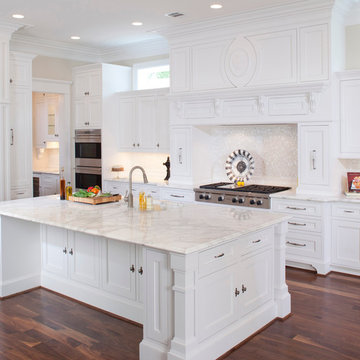
Design ideas for a traditional kitchen in Houston with marble benchtops, beaded inset cabinets, white cabinets, white splashback, mosaic tile splashback and panelled appliances.
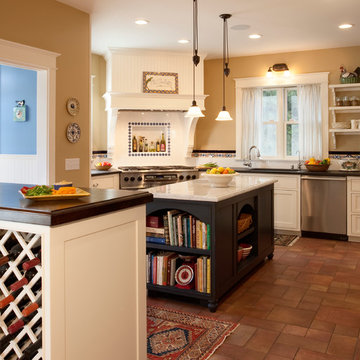
Allen Construction- Contractor
Photography: Brooks Institute
This is an example of a mid-sized traditional l-shaped separate kitchen in Santa Barbara with white cabinets, white splashback, subway tile splashback, stainless steel appliances, terra-cotta floors, with island, recessed-panel cabinets and black benchtop.
This is an example of a mid-sized traditional l-shaped separate kitchen in Santa Barbara with white cabinets, white splashback, subway tile splashback, stainless steel appliances, terra-cotta floors, with island, recessed-panel cabinets and black benchtop.
Victorian Kitchen Design Ideas
1
