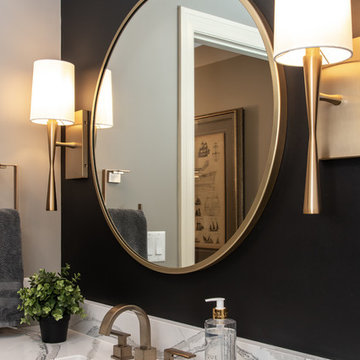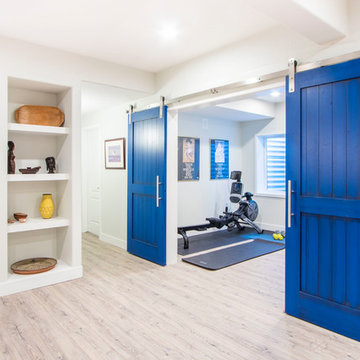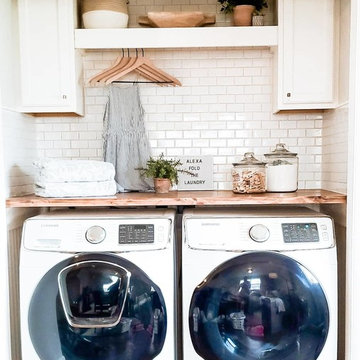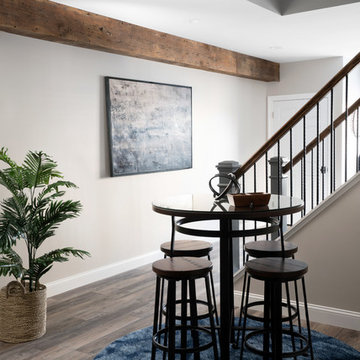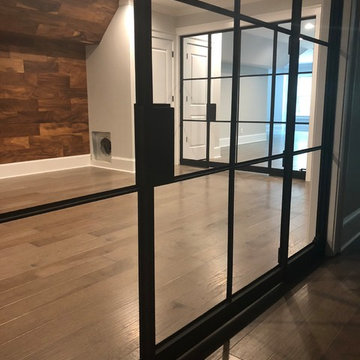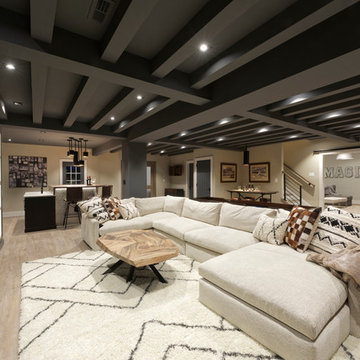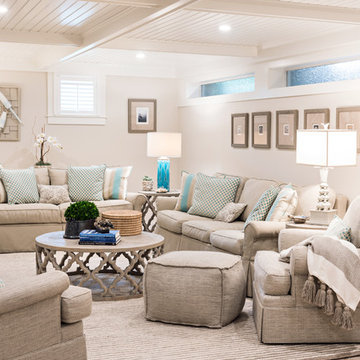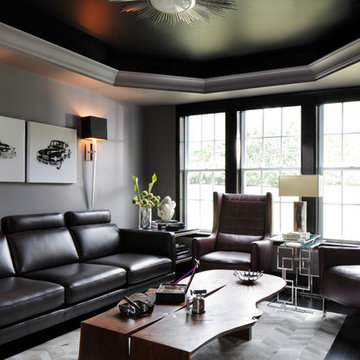Basement Design Ideas
Refine by:
Budget
Sort by:Popular Today
81 - 100 of 129,994 photos
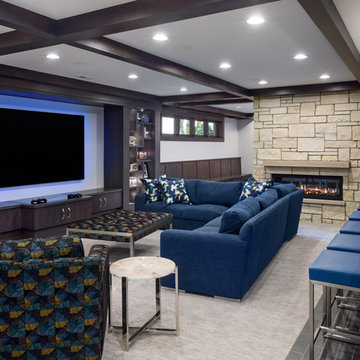
Contemporary look-out basement in Omaha with white walls, carpet, a stone fireplace surround, a ribbon fireplace and beige floor.
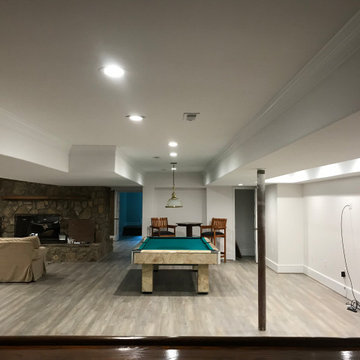
Inspiration for a large contemporary fully buried basement in Other with white walls, laminate floors, a standard fireplace, a stone fireplace surround and grey floor.
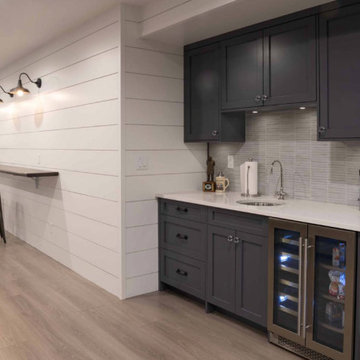
Mid-sized transitional look-out basement in New York with grey walls, laminate floors, no fireplace and brown floor.
Find the right local pro for your project
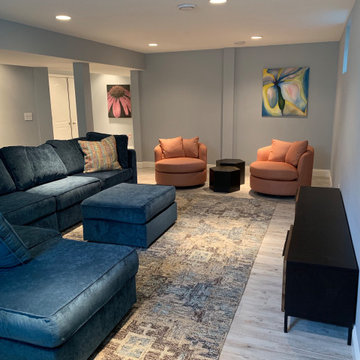
In this basement a full bath, kitchenette, media space and workout room were created giving the family a great area for both kids and adults to entertain.
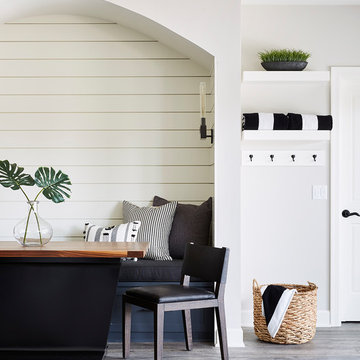
Mid-sized transitional walk-out basement in Minneapolis with grey walls, vinyl floors and grey floor.
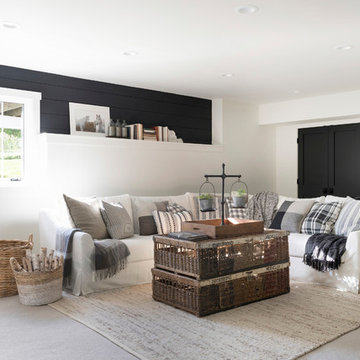
This is an example of a large country look-out basement in Minneapolis with blue walls, carpet, a standard fireplace, a stone fireplace surround and beige floor.
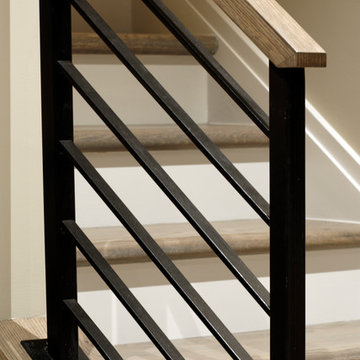
Photographer: Bob Narod
Design ideas for a large transitional fully buried basement in DC Metro with laminate floors.
Design ideas for a large transitional fully buried basement in DC Metro with laminate floors.
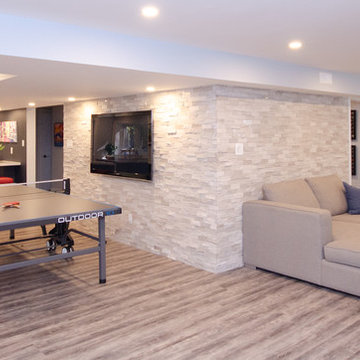
Expansive contemporary look-out basement in Toronto with beige walls, vinyl floors, no fireplace and brown floor.
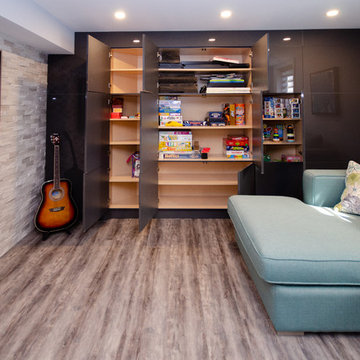
This is an example of an expansive contemporary look-out basement in Toronto with beige walls, vinyl floors, no fireplace and brown floor.
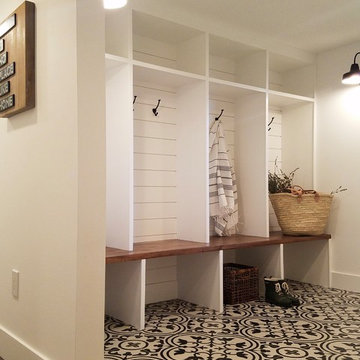
Mudroom with built in cubbies, barn lights, cement tiles.
Photo of a country basement in Seattle.
Photo of a country basement in Seattle.
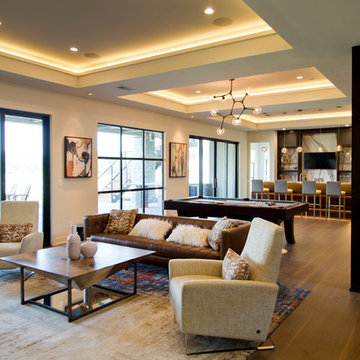
Photo of an expansive contemporary walk-out basement in Kansas City with beige walls, medium hardwood floors and brown floor.
Basement Design Ideas
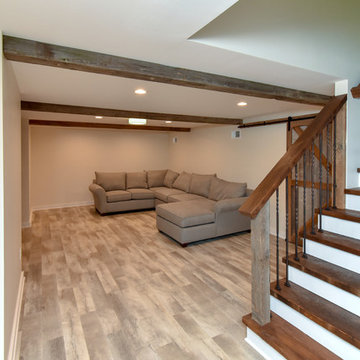
A dark and dingy basement is now the most popular area of this family’s home. The new basement enhances and expands their living area, giving them a relaxing space for watching movies together and a separate, swanky bar area for watching sports games.
The design creatively uses reclaimed barnwood throughout the space, including ceiling beams, the staircase, the face of the bar, the TV wall in the seating area, open shelving and a sliding barn door.
The client wanted a masculine bar area for hosting friends/family. It’s the perfect space for watching games and serving drinks. The bar area features hickory cabinets with a granite stain, quartz countertops and an undermount sink. There is plenty of cabinet storage, floating shelves for displaying bottles/glassware, a wine shelf and beverage cooler.
The most notable feature of the bar is the color changing LED strip lighting under the shelves. The lights illuminate the bottles on the shelves and the cream city brick wall. The lighting makes the space feel upscale and creates a great atmosphere when the homeowners are entertaining.
We sourced all the barnwood from the same torn down barn to make sure all the wood matched. We custom milled the wood for the stairs, newel posts, railings, ceiling beams, bar face, wood accent wall behind the TV, floating bar shelves and sliding barn door. Our team designed, constructed and installed the sliding barn door that separated the finished space from the laundry/storage area. The staircase leading to the basement now matches the style of the other staircase in the house, with white risers and wood treads.
Lighting is an important component of this space, as this basement is dark with no windows or natural light. Recessed lights throughout the room are on dimmers and can be adjusted accordingly. The living room is lit with an overhead light fixture and there are pendant lights over the bar.
5
