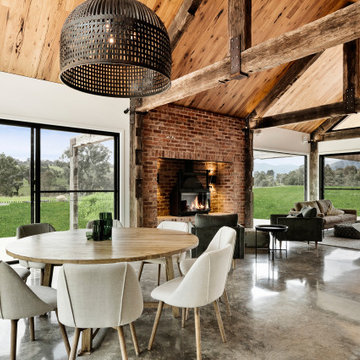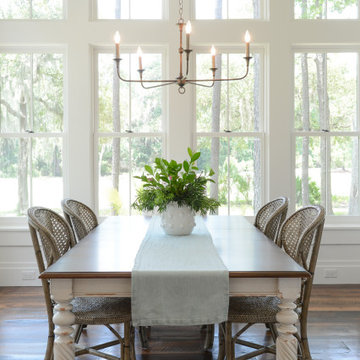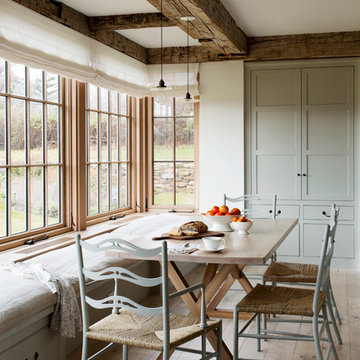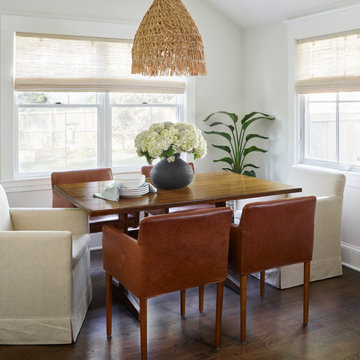Country Dining Room Design Ideas
Refine by:
Budget
Sort by:Popular Today
1 - 20 of 54,681 photos
Item 1 of 3
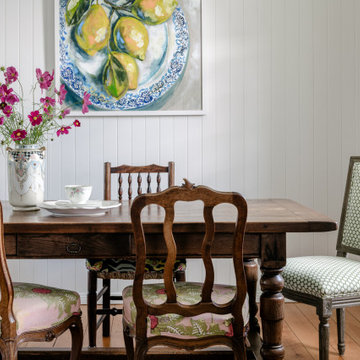
This is an example of a country dining room in Brisbane with white walls, medium hardwood floors, brown floor and planked wall panelling.
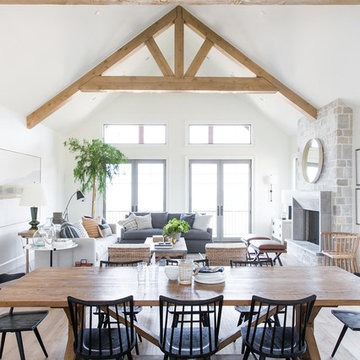
Design ideas for a mid-sized country dining room in Salt Lake City with white walls and dark hardwood floors.
Find the right local pro for your project
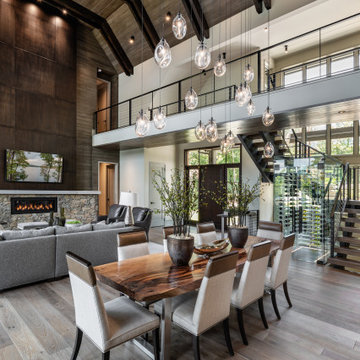
Inspiration for a country open plan dining in Other with white walls, medium hardwood floors, brown floor, vaulted and wood.
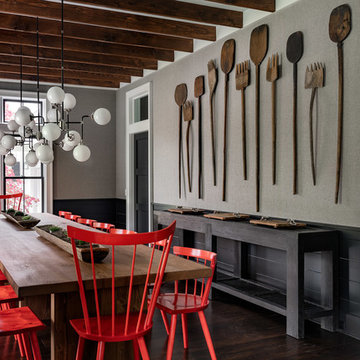
Dining room view off of main entry hallway.
Photographer: Rob Karosis
This is an example of a large country kitchen/dining combo in New York with grey walls, dark hardwood floors and brown floor.
This is an example of a large country kitchen/dining combo in New York with grey walls, dark hardwood floors and brown floor.
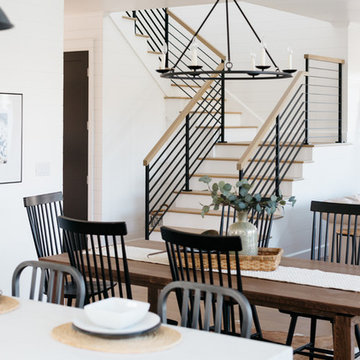
Christopher Lee
Design ideas for a country open plan dining in Los Angeles with white walls, medium hardwood floors and brown floor.
Design ideas for a country open plan dining in Los Angeles with white walls, medium hardwood floors and brown floor.
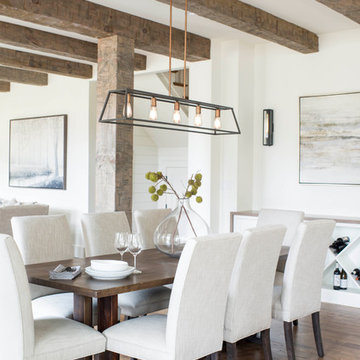
Southern Living Tucker Bayou house plan. Architecture by Looney Ricks Kiss. Plan modified by David Holden Merrifield and Chelsea Benay, LLC. Interior Design by Chelsea Benay, LLC. Custom home built by Sineath Construction. Photography by Lissa Gotwals.
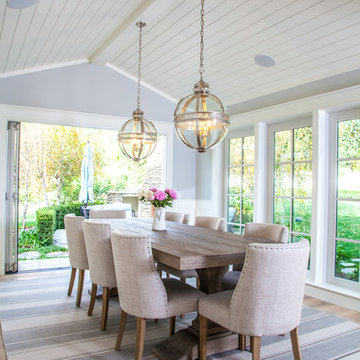
Inspiration for a mid-sized country separate dining room in San Diego with grey walls and light hardwood floors.
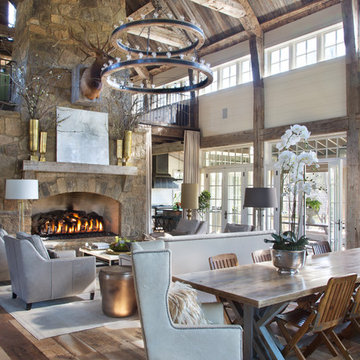
Large country open plan dining in Austin with white walls, medium hardwood floors, a stone fireplace surround, no fireplace and brown floor.
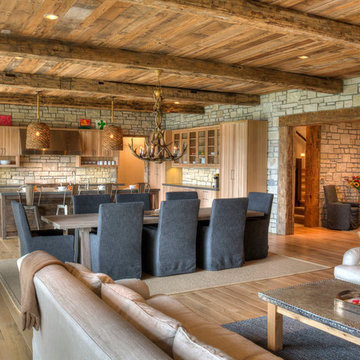
This is an example of a large country open plan dining in Minneapolis with medium hardwood floors.
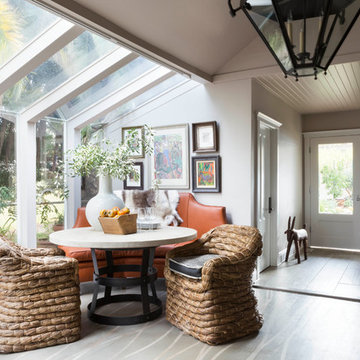
David Duncan Livingston
Inspiration for a country kitchen/dining combo in San Francisco with white walls and painted wood floors.
Inspiration for a country kitchen/dining combo in San Francisco with white walls and painted wood floors.
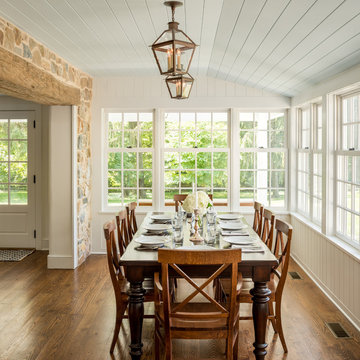
Angle Eye Photography
Large country separate dining room in Philadelphia with white walls, medium hardwood floors, no fireplace and brown floor.
Large country separate dining room in Philadelphia with white walls, medium hardwood floors, no fireplace and brown floor.
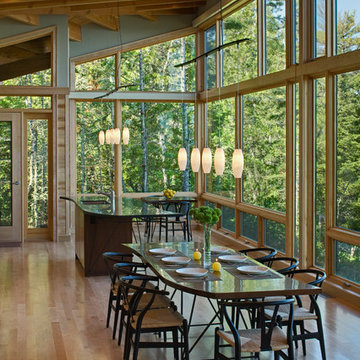
The Eagle Harbor Cabin is located on a wooded waterfront property on Lake Superior, at the northerly edge of Michigan’s Upper Peninsula, about 300 miles northeast of Minneapolis.
The wooded 3-acre site features the rocky shoreline of Lake Superior, a lake that sometimes behaves like the ocean. The 2,000 SF cabin cantilevers out toward the water, with a 40-ft. long glass wall facing the spectacular beauty of the lake. The cabin is composed of two simple volumes: a large open living/dining/kitchen space with an open timber ceiling structure and a 2-story “bedroom tower,” with the kids’ bedroom on the ground floor and the parents’ bedroom stacked above.
The interior spaces are wood paneled, with exposed framing in the ceiling. The cabinets use PLYBOO, a FSC-certified bamboo product, with mahogany end panels. The use of mahogany is repeated in the custom mahogany/steel curvilinear dining table and in the custom mahogany coffee table. The cabin has a simple, elemental quality that is enhanced by custom touches such as the curvilinear maple entry screen and the custom furniture pieces. The cabin utilizes native Michigan hardwoods such as maple and birch. The exterior of the cabin is clad in corrugated metal siding, offset by the tall fireplace mass of Montana ledgestone at the east end.
The house has a number of sustainable or “green” building features, including 2x8 construction (40% greater insulation value); generous glass areas to provide natural lighting and ventilation; large overhangs for sun and snow protection; and metal siding for maximum durability. Sustainable interior finish materials include bamboo/plywood cabinets, linoleum floors, locally-grown maple flooring and birch paneling, and low-VOC paints.
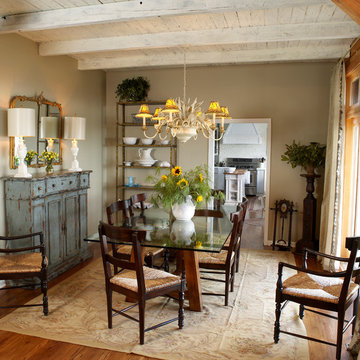
Friendly warm dining room for this family mountain home
This is an example of a mid-sized country open plan dining in Charlotte with beige walls, light hardwood floors and no fireplace.
This is an example of a mid-sized country open plan dining in Charlotte with beige walls, light hardwood floors and no fireplace.
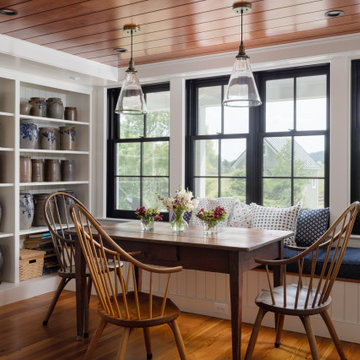
breakfast room, built-in bench, wall of windows, 2 over four windows, board and batten, farmhouse table, windsor chair,
Inspiration for a country dining room in DC Metro.
Inspiration for a country dining room in DC Metro.
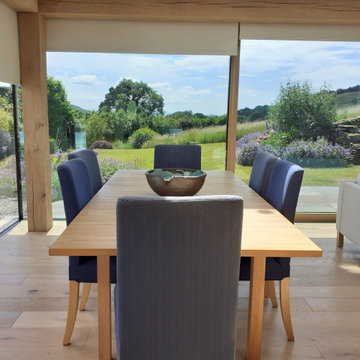
garden room extension
This is an example of a country open plan dining in Other with light hardwood floors.
This is an example of a country open plan dining in Other with light hardwood floors.
Country Dining Room Design Ideas
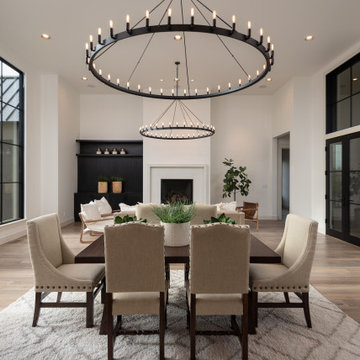
Restoration Hardware CAMINO VINTAGE FILAMENT ROUND CHANDELIER 73" IRON finish - filament bulbs
Photo of a country dining room in Other.
Photo of a country dining room in Other.
1
