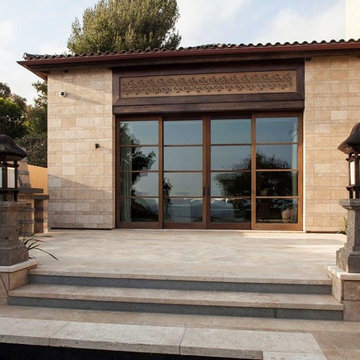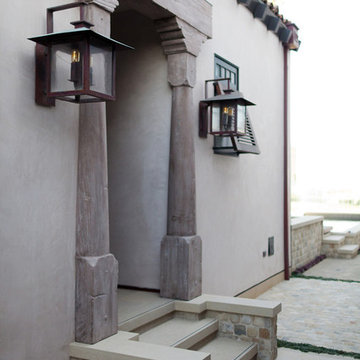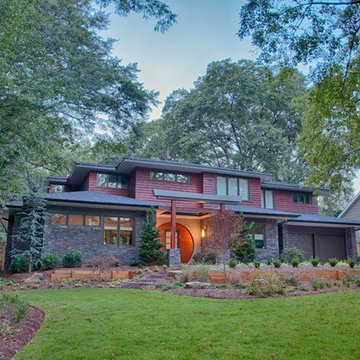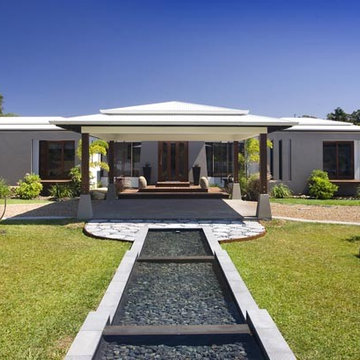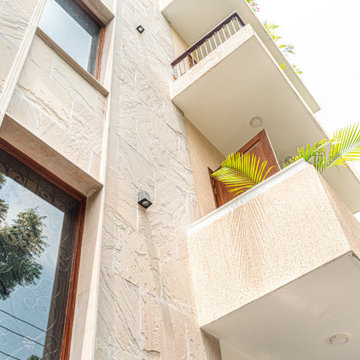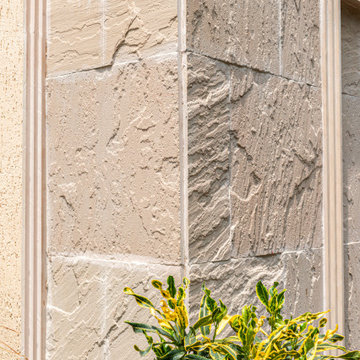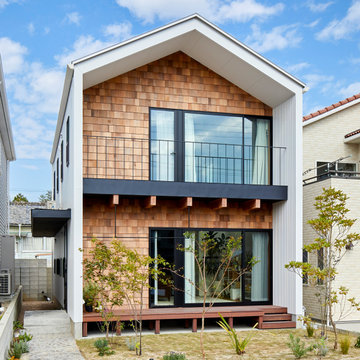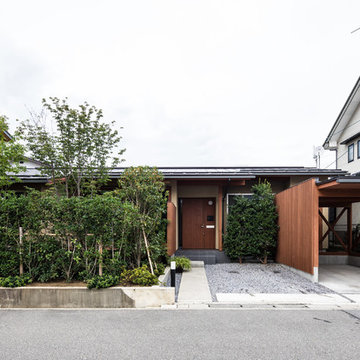Asian Exterior Design Ideas
Refine by:
Budget
Sort by:Popular Today
201 - 220 of 11,943 photos
Item 1 of 2
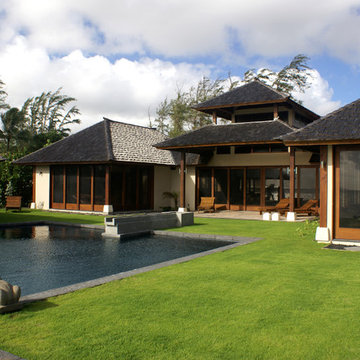
This family home was designed to embrace the spirit of the tropical home. Family spaces remain private, while public areas embrace interior and exterior living.
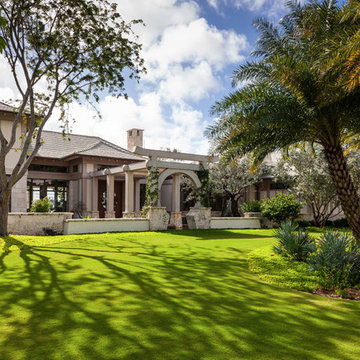
Kim Sargent
This is an example of an expansive asian two-storey stucco beige house exterior in Wichita with a hip roof and a tile roof.
This is an example of an expansive asian two-storey stucco beige house exterior in Wichita with a hip roof and a tile roof.
Find the right local pro for your project
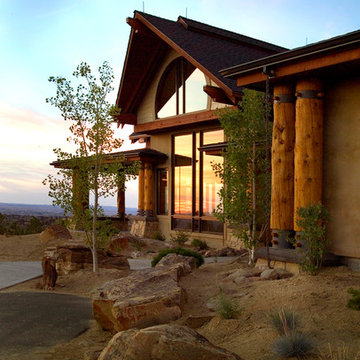
Exterior photograph of the dining room window. Photo by Phil Bell.
Design ideas for a mid-sized asian three-storey beige exterior in Other with mixed siding and a gable roof.
Design ideas for a mid-sized asian three-storey beige exterior in Other with mixed siding and a gable roof.
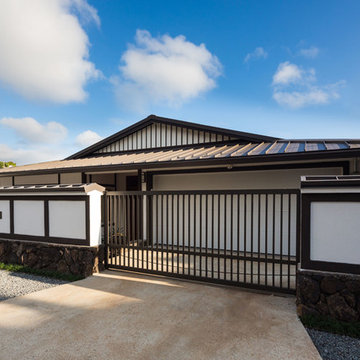
Brad Peebles
This is an example of a mid-sized asian stucco white exterior in Hawaii with a hip roof.
This is an example of a mid-sized asian stucco white exterior in Hawaii with a hip roof.
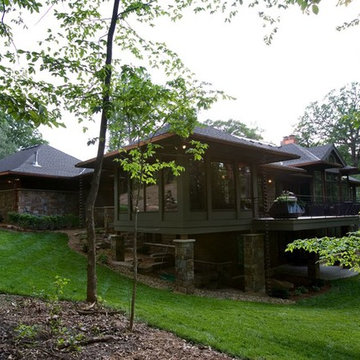
Greer Photo - Jill Greer
Large asian two-storey green exterior in Minneapolis with wood siding and a hip roof.
Large asian two-storey green exterior in Minneapolis with wood siding and a hip roof.
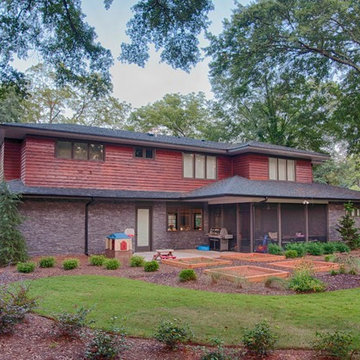
This house, designed by Eric Rawlings, AIA, LEED AP and built by Arlene Dean, illustrates the flexibility of the Prairie Style by emphasizing the Japanese influences. Elements like the Torii Gate framing the circular front door and the Shoji Screens that separate the Dining Room and Play Room from the Great Room inside show the compatibility of traditional Japanese Architecture and the Arts and Crafts movement that both influenced the creation of the Prairie Style in the mid 1890s. Photo by Eric Rawlings, AIA, LEED AP
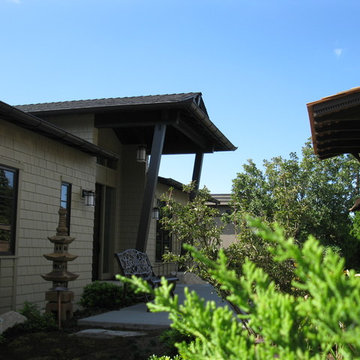
Mid-sized asian one-storey beige house exterior in Seattle with wood siding, a gable roof and a shingle roof.
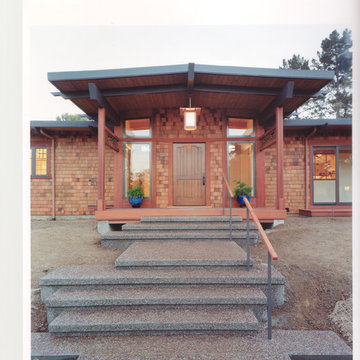
Photography: Copyright © Marco Zecchin/Image-center
Inspiration for an asian exterior in San Francisco.
Inspiration for an asian exterior in San Francisco.
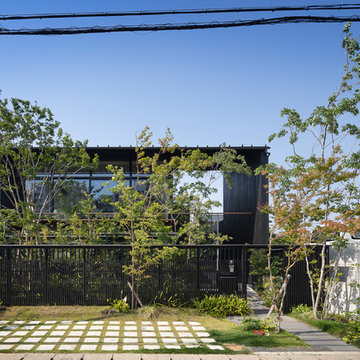
Design ideas for an asian two-storey black house exterior in Fukuoka with wood siding and a flat roof.
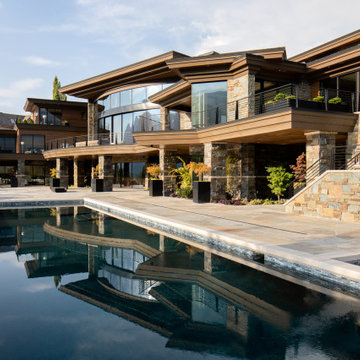
Inspiration for an expansive asian three-storey brown house exterior in Salt Lake City with mixed siding, a flat roof, a mixed roof and a black roof.
Asian Exterior Design Ideas
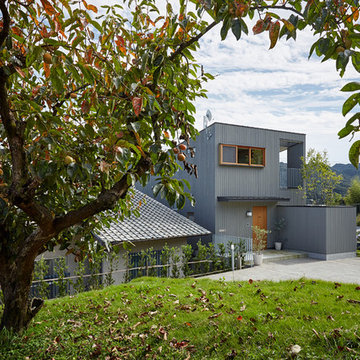
2階玄関と坪庭の外壁
Photo of a mid-sized asian three-storey grey house exterior in Other with wood siding, a shed roof and a metal roof.
Photo of a mid-sized asian three-storey grey house exterior in Other with wood siding, a shed roof and a metal roof.
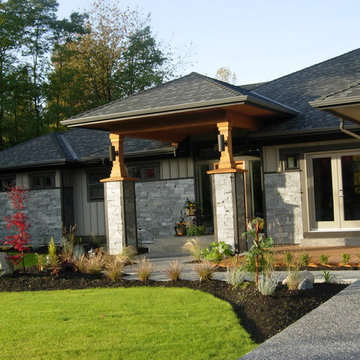
Asian/contemporary design. Exterior is slate that has been hand cut from large slabs. Each piece is cut into rectangular shapes and placed individually like puzzle pieces. Our installer, Catherine put odd shaped pieces jutting out randomly throughout the facade to create a one of a kind look. Our home is the first to have this tecnihque applied to it. we opted to do the wall 3/4 of the way up instead of the usual 1/3 to give it a truly unique look. Cedar posts were added to the tops of the columns to give it a warm feel, and to break up the hardness of the exposed aggregate walkway and rock front. The cylinder lighting gives the home a golden glow in the evenings and accents the cedar soffiting of the large covered entryway. Small windows accent the front of the house and the garage doors. All the main living space faces the back of the home for privacy.
11
