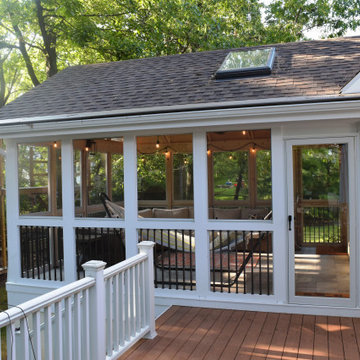Backyard Verandah Design Ideas
Refine by:
Budget
Sort by:Popular Today
1 - 20 of 21,402 photos
Item 1 of 2

This is an example of a country backyard verandah in Melbourne with with fireplace, concrete pavers and a pergola.
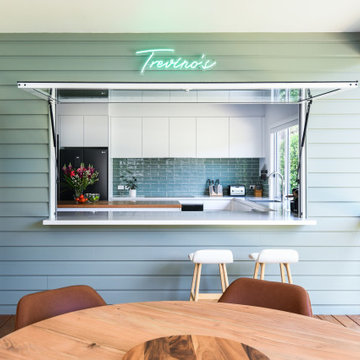
Design ideas for a contemporary backyard verandah in Other with a fire feature.
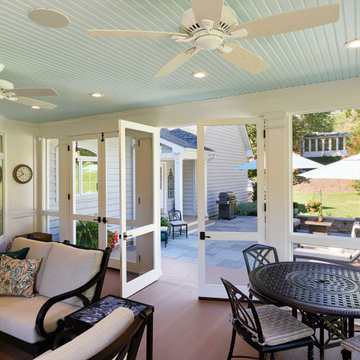
Place architecture:design enlarged the existing home with an inviting over-sized screened-in porch, an adjacent outdoor terrace, and a small covered porch over the door to the mudroom.
These three additions accommodated the needs of the clients’ large family and their friends, and allowed for maximum usage three-quarters of the year. A design aesthetic with traditional trim was incorporated, while keeping the sight lines minimal to achieve maximum views of the outdoors.
©Tom Holdsworth
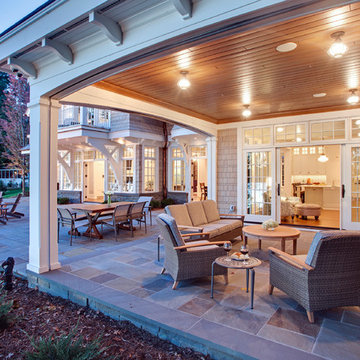
Builder: John Kraemer & Sons | Architect: Swan Architecture | Interiors: Katie Redpath Constable | Landscaping: Bechler Landscapes | Photography: Landmark Photography
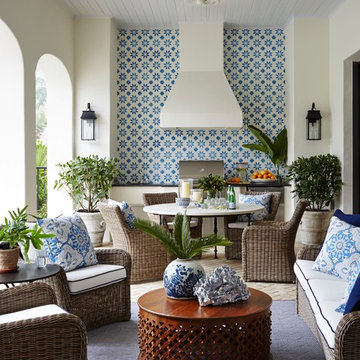
Lanai and outdoor kitchen with blue and white tile backsplash and wicker furniture for outdoor dining and lounge space overlooking the pool. Project featured in House Beautiful & Florida Design.
Interiors & Styling by Summer Thornton.
Photos by Brantley Photography
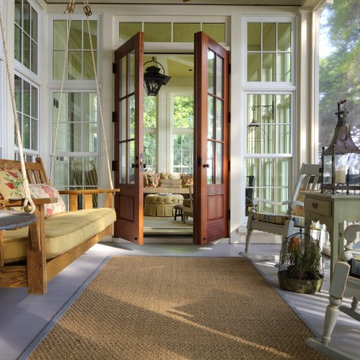
John McManus
Design ideas for a mid-sized beach style backyard screened-in verandah in Other with decking.
Design ideas for a mid-sized beach style backyard screened-in verandah in Other with decking.

The inviting new porch addition features a stunning angled vault ceiling and walls of oversize windows that frame the picture-perfect backyard views. The porch is infused with light thanks to the statement light fixture and bright-white wooden beams that reflect the natural light.
Photos by Spacecrafting Photography
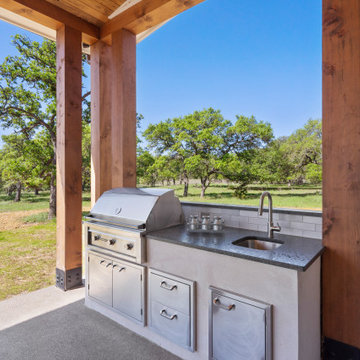
Spacious outdoor living area equipped with gas grill, undermount sink and built in storage with slip proof epoxy porch.
Inspiration for a large country backyard verandah in Austin with an outdoor kitchen, concrete slab and a roof extension.
Inspiration for a large country backyard verandah in Austin with an outdoor kitchen, concrete slab and a roof extension.
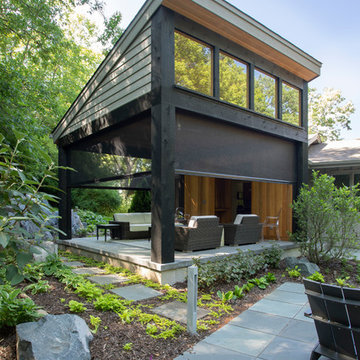
Design ideas for a large transitional backyard screened-in verandah in Minneapolis with natural stone pavers and a roof extension.
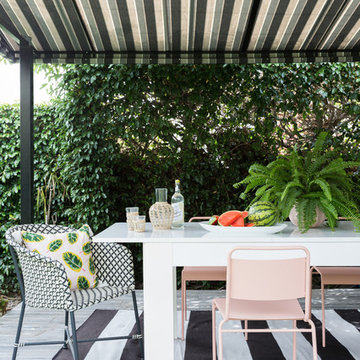
Design ideas for a mid-sized beach style backyard verandah in Los Angeles with a vertical garden, decking and an awning.
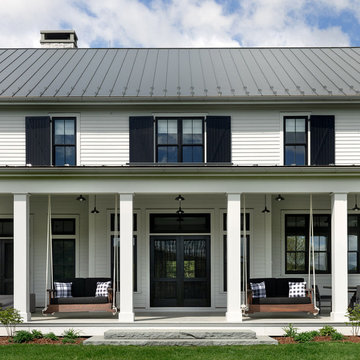
Porch with porch swings
Photographer: Rob Karosis
Photo of a large country backyard verandah in New York with a roof extension.
Photo of a large country backyard verandah in New York with a roof extension.
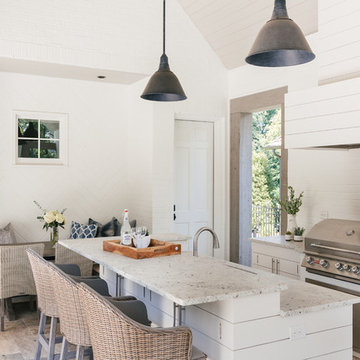
Willet Photography
Inspiration for a large transitional backyard verandah in Atlanta with an outdoor kitchen, natural stone pavers and a roof extension.
Inspiration for a large transitional backyard verandah in Atlanta with an outdoor kitchen, natural stone pavers and a roof extension.
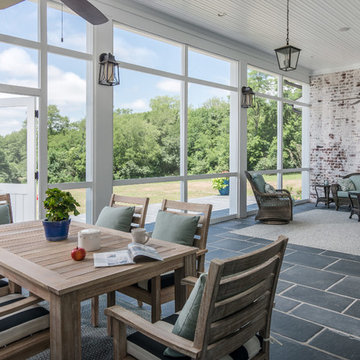
Garett & Carrie Buell of Studiobuell / studiobuell.com
This is an example of a country backyard screened-in verandah in Nashville with natural stone pavers and a roof extension.
This is an example of a country backyard screened-in verandah in Nashville with natural stone pavers and a roof extension.
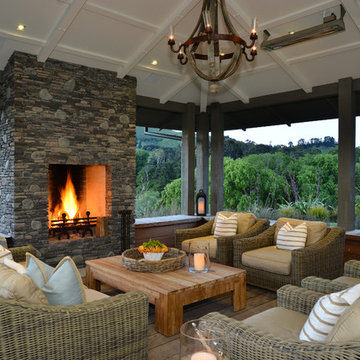
Kerry Fox photographer
Design ideas for a country backyard verandah in Napier-Hastings with a fire feature, decking and a roof extension.
Design ideas for a country backyard verandah in Napier-Hastings with a fire feature, decking and a roof extension.
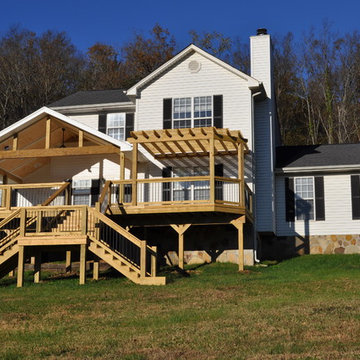
Custom open gable front porch with side dining deck and pergola in Murfreesboro, TN.
Photo of an expansive traditional backyard verandah in Nashville with a pergola.
Photo of an expansive traditional backyard verandah in Nashville with a pergola.
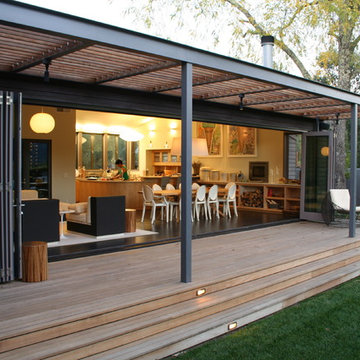
Wine Country Modern
Design ideas for a large contemporary backyard verandah in San Francisco with decking and a roof extension.
Design ideas for a large contemporary backyard verandah in San Francisco with decking and a roof extension.
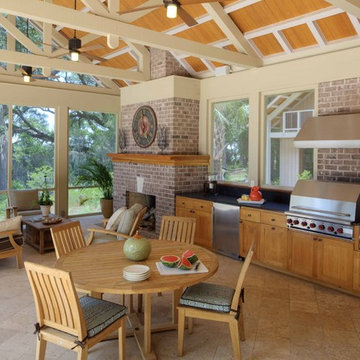
outdoor Kitchen
Design ideas for a mid-sized traditional backyard verandah in Atlanta with an outdoor kitchen, a roof extension and tile.
Design ideas for a mid-sized traditional backyard verandah in Atlanta with an outdoor kitchen, a roof extension and tile.
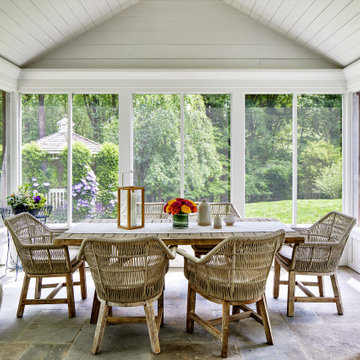
Stone floor in new cathedral ceiling screened porch. V-groove ceiling boards, clapboard siding and bead-board paneling.
Inspiration for a traditional backyard screened-in verandah in DC Metro with natural stone pavers.
Inspiration for a traditional backyard screened-in verandah in DC Metro with natural stone pavers.

Photo of a mid-sized country backyard screened-in verandah in Atlanta with a roof extension and mixed railing.
Backyard Verandah Design Ideas
1
