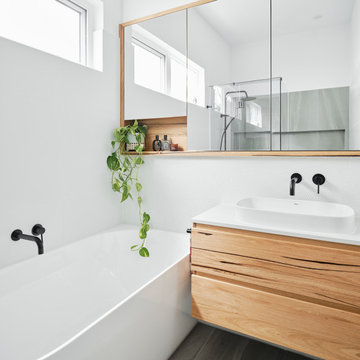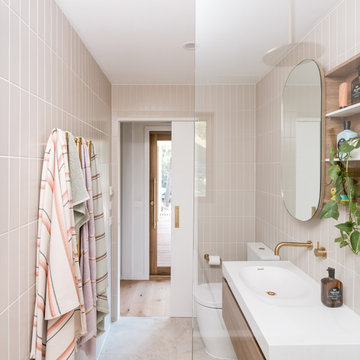Bathroom Design Ideas
Refine by:
Budget
Sort by:Popular Today
61 - 80 of 4,179 photos
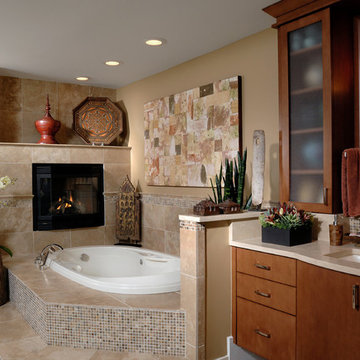
The spa features a steam shower and whirlpool tub. The tub was carefully considered due to the fact that one of the homeowners suffers from back problems. The designer selected a therapeutic tub with both air and water jets for her therapy. The designer also incorporated a fireplace adjacent to the tub to further enhance this luxurious environment.
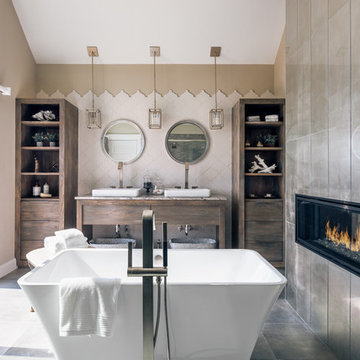
charlesaydlett.com / Charles Aydlett Photography 2017
Inspiration for a mid-sized beach style master bathroom in Other with a freestanding tub, flat-panel cabinets, brown cabinets, beige walls, a vessel sink and grey floor.
Inspiration for a mid-sized beach style master bathroom in Other with a freestanding tub, flat-panel cabinets, brown cabinets, beige walls, a vessel sink and grey floor.
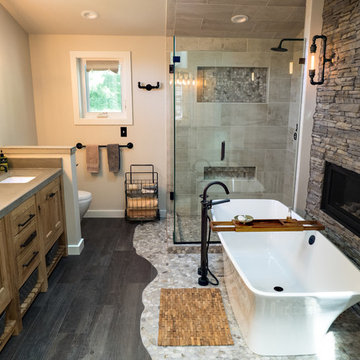
Natural Hickory cabinets highlight the rustic vibe of this Master Bath space. Featuring a concrete countertop with urban industrial fixtures, and lots of natural light. The floor tile in the shower replicate pebbles that spill out around the freestanding tub, and the fireplace with natural stone adds the warmth to the space. This Master Bath was an building addition to the home.
Visions in Photography
Find the right local pro for your project
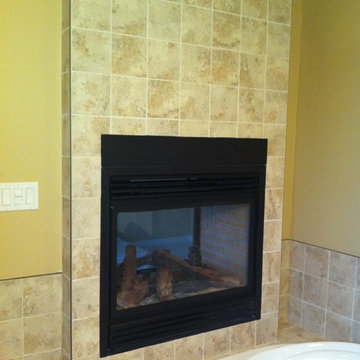
Evon Bathroom & Kitchen Gallery
Design ideas for a bathroom in Toronto.
Design ideas for a bathroom in Toronto.
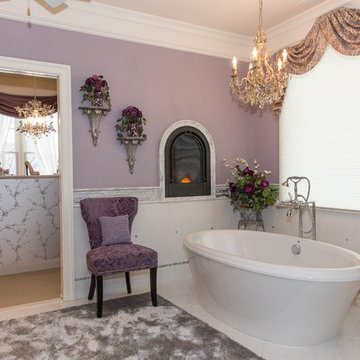
Design by J&L Interiors, LLC. Photo by MGN Photography, New Jersey
Design ideas for a traditional bathroom in DC Metro with a freestanding tub and white tile.
Design ideas for a traditional bathroom in DC Metro with a freestanding tub and white tile.
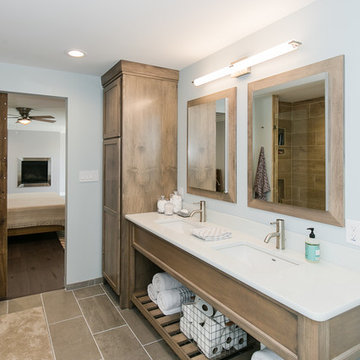
Small arts and crafts master bathroom in St Louis with shaker cabinets, medium wood cabinets, a freestanding tub, an open shower, a one-piece toilet, brown tile, ceramic tile, grey walls, ceramic floors, an undermount sink, engineered quartz benchtops and beige floor.
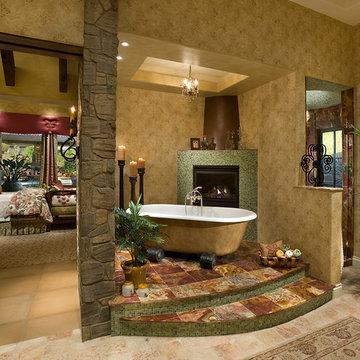
Dino Tonn Photography
This is an example of an expansive mediterranean master bathroom in Phoenix with a freestanding tub, beige walls and ceramic floors.
This is an example of an expansive mediterranean master bathroom in Phoenix with a freestanding tub, beige walls and ceramic floors.
Reload the page to not see this specific ad anymore
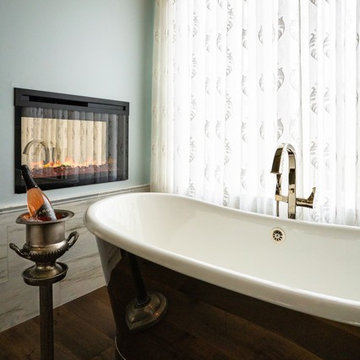
Tina Kuhlmann - Primrose Designs
Location: Rancho Santa Fe, CA, USA
Luxurious French inspired master bedroom nestled in Rancho Santa Fe with intricate details and a soft yet sophisticated palette. Photographed by John Lennon Photography https://www.primrosedi.com
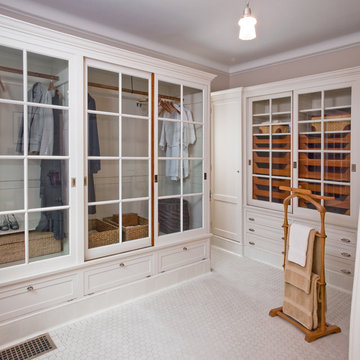
Baths
Bradley M Jones
Inspiration for a traditional bathroom in Boston with marble benchtops.
Inspiration for a traditional bathroom in Boston with marble benchtops.
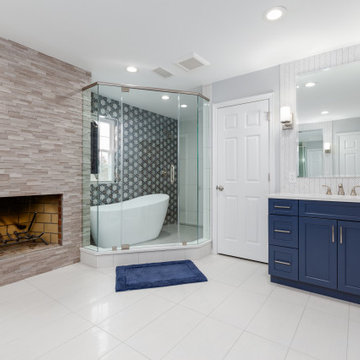
Photo of a transitional master wet room bathroom in DC Metro with shaker cabinets, blue cabinets, a freestanding tub, an undermount sink, a hinged shower door, white benchtops, a single vanity and a built-in vanity.
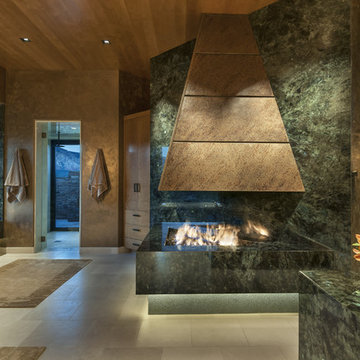
Guest bathroom with glass enclosed shower, marble walls and floor, marble counter tops, pendant lights, hand carved cabinets, Both cabinets and tub deck are lit from below giving a soothing glow. Bronze and glass pendant lights add drama.
Interior Design: Susan Hersker and Elaine Ryckman
Photography Mark Boisclair.
Builder: Joel Detar.
Stone: Stockett Tile and Granite
Project designed by Susie Hersker’s Scottsdale interior design firm Design Directives. Design Directives is active in Phoenix, Paradise Valley, Cave Creek, Carefree, Sedona, and beyond.
For more about Design Directives, click here: https://susanherskerasid.com/
To learn more about this project, click here: https://susanherskerasid.com/sedona/
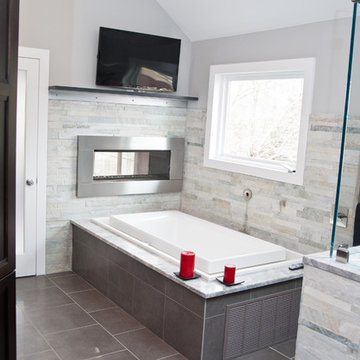
Project designed and developed by the Design Build Pros. Project managed and built by ProSkill Construction.
Photo of a large contemporary master bathroom in Newark with shaker cabinets, dark wood cabinets, a drop-in tub, an alcove shower, a one-piece toilet, gray tile, white tile, stone tile, grey walls, ceramic floors, an undermount sink and marble benchtops.
Photo of a large contemporary master bathroom in Newark with shaker cabinets, dark wood cabinets, a drop-in tub, an alcove shower, a one-piece toilet, gray tile, white tile, stone tile, grey walls, ceramic floors, an undermount sink and marble benchtops.
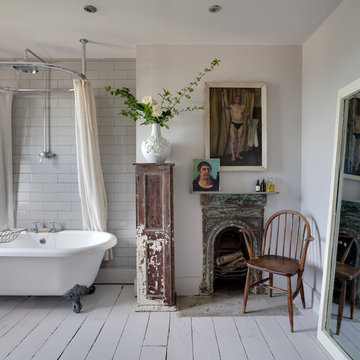
This is an example of a traditional bathroom in Kent with a claw-foot tub, a shower/bathtub combo, white tile, subway tile, white walls and painted wood floors.
Reload the page to not see this specific ad anymore
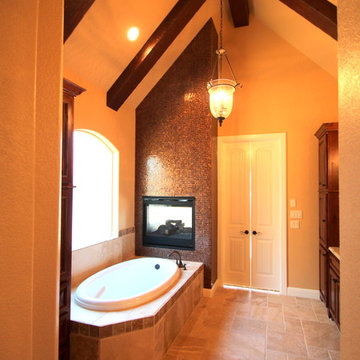
Mid-sized traditional master bathroom in Dallas with a drop-in tub, mosaic tile, beige walls and travertine floors.
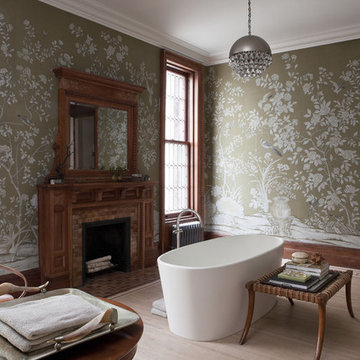
Photographer: Peter Margonelli Photography
Construction Manager: Interior Alterations Inc.
Interior Design: JP Warren Interiors
Inspiration for a traditional bathroom in New York with a freestanding tub and multi-coloured walls.
Inspiration for a traditional bathroom in New York with a freestanding tub and multi-coloured walls.
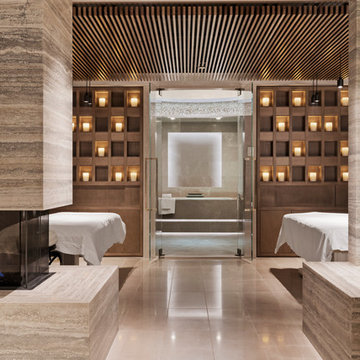
"Dramatically positioned along Pelican Crest's prized front row, this Newport Coast House presents a refreshing modern aesthetic rarely available in the community. A comprehensive $6M renovation completed in December 2017 appointed the home with an assortment of sophisticated design elements, including white oak & travertine flooring, light fixtures & chandeliers by Apparatus & Ladies & Gentlemen, & SubZero appliances throughout. The home's unique orientation offers the region's best view perspective, encompassing the ocean, Catalina Island, Harbor, city lights, Palos Verdes, Pelican Hill Golf Course, & crashing waves. The eminently liveable floorplan spans 3 levels and is host to 5 bedroom suites, open social spaces, home office (possible 6th bedroom) with views & balcony, temperature-controlled wine and cigar room, home spa with heated floors, a steam room, and quick-fill tub, home gym, & chic master suite with frameless, stand-alone shower, his & hers closets, & sprawling ocean views. The rear yard is an entertainer's paradise with infinity-edge pool & spa, fireplace, built-in BBQ, putting green, lawn, and covered outdoor dining area. An 8-car subterranean garage & fully integrated Savant system complete this one of-a-kind residence. Residents of Pelican Crest enjoy 24/7 guard-gated patrolled security, swim, tennis & playground amenities of the Newport Coast Community Center & close proximity to the pristine beaches, world-class shopping & dining, & John Wayne Airport." via Cain Group / Pacific Sotheby's International Realty
Photo: Chris Snitko
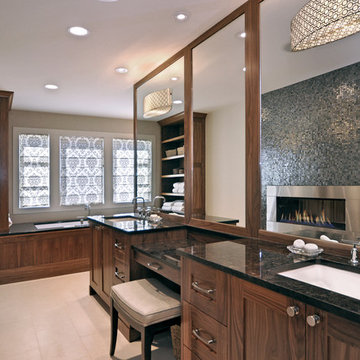
En Suite
This is an example of a transitional bathroom in Calgary with mosaic tile, shaker cabinets, dark wood cabinets, an undermount tub, gray tile, beige walls, an undermount sink and granite benchtops.
This is an example of a transitional bathroom in Calgary with mosaic tile, shaker cabinets, dark wood cabinets, an undermount tub, gray tile, beige walls, an undermount sink and granite benchtops.
Bathroom Design Ideas
Reload the page to not see this specific ad anymore
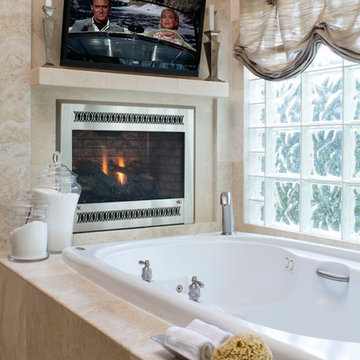
Photo by Meghan Beierle.
Design ideas for a large transitional master bathroom in Orange County with raised-panel cabinets, dark wood cabinets, a drop-in tub, a corner shower, a two-piece toilet, beige tile, stone slab, beige walls, travertine floors, a drop-in sink and marble benchtops.
Design ideas for a large transitional master bathroom in Orange County with raised-panel cabinets, dark wood cabinets, a drop-in tub, a corner shower, a two-piece toilet, beige tile, stone slab, beige walls, travertine floors, a drop-in sink and marble benchtops.
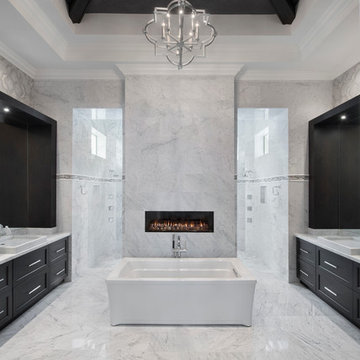
This is an example of an expansive transitional master bathroom in Miami with dark wood cabinets, granite benchtops, an open shower, gray tile and grey walls.
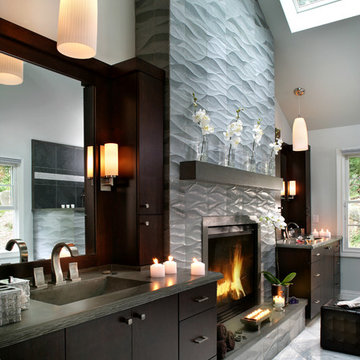
Peter Rymwid
Photo of a mid-sized contemporary bathroom in New York with flat-panel cabinets, concrete benchtops, a one-piece toilet, an integrated sink, dark wood cabinets, gray tile, porcelain tile, white walls and grey benchtops.
Photo of a mid-sized contemporary bathroom in New York with flat-panel cabinets, concrete benchtops, a one-piece toilet, an integrated sink, dark wood cabinets, gray tile, porcelain tile, white walls and grey benchtops.
4



