Bathroom Design Ideas with a Corner Shower
Refine by:
Budget
Sort by:Popular Today
161 - 180 of 128,535 photos
Item 1 of 2
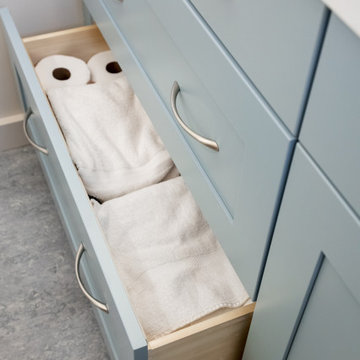
This is an example of a small transitional 3/4 bathroom in Seattle with shaker cabinets, turquoise cabinets, a corner shower, a one-piece toilet, gray tile, porcelain tile, white walls, linoleum floors, an undermount sink, engineered quartz benchtops, grey floor, a hinged shower door, white benchtops, a niche, a single vanity and a built-in vanity.
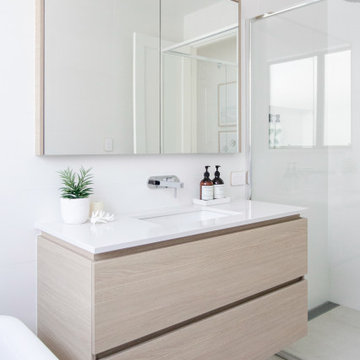
This is an example of a mid-sized beach style 3/4 bathroom in Gold Coast - Tweed with flat-panel cabinets, beige cabinets, a corner shower, white walls, porcelain floors, an undermount sink, beige floor, a hinged shower door, white benchtops, a single vanity and a floating vanity.
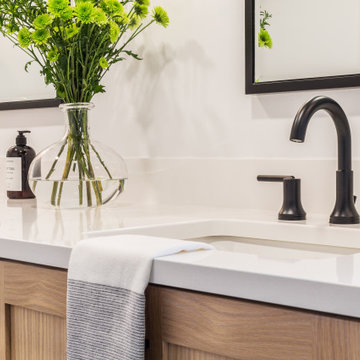
Mid-sized country master bathroom in Seattle with shaker cabinets, light wood cabinets, a freestanding tub, a corner shower, a one-piece toilet, white tile, subway tile, white walls, porcelain floors, an undermount sink, black floor, a hinged shower door, white benchtops and engineered quartz benchtops.
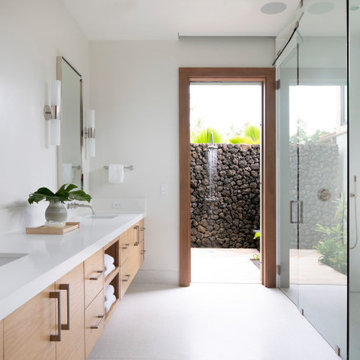
This is an example of a tropical master bathroom in Los Angeles with flat-panel cabinets, medium wood cabinets, a corner shower, white tile, white walls, an undermount sink, white floor, a hinged shower door, white benchtops, a niche, a double vanity and a floating vanity.
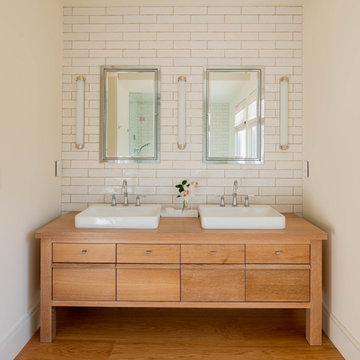
This custom designed cerused oak vanity is a simple and elegant design by Architect Michael McKinley.
This is an example of a mid-sized transitional master bathroom in Other with light wood cabinets, a corner shower, a two-piece toilet, white tile, ceramic tile, white walls, light hardwood floors, a vessel sink, wood benchtops and a hinged shower door.
This is an example of a mid-sized transitional master bathroom in Other with light wood cabinets, a corner shower, a two-piece toilet, white tile, ceramic tile, white walls, light hardwood floors, a vessel sink, wood benchtops and a hinged shower door.
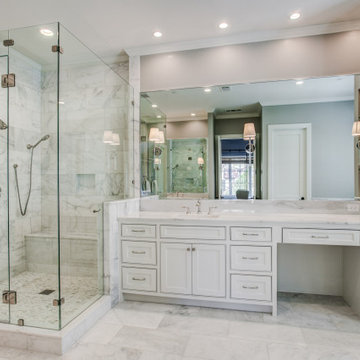
Photo of a traditional master bathroom in Dallas with beaded inset cabinets, white cabinets, a corner shower, grey walls, an undermount sink, white floor and white benchtops.
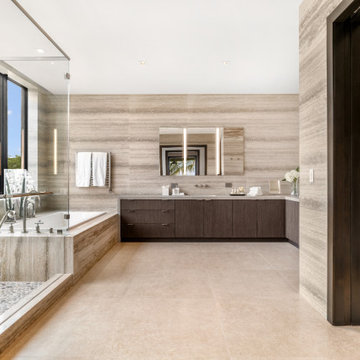
Architect: Annie Carruthers
Builder: Sean Tanner ARC Residential
Photographer: Ginger photography
Inspiration for a large contemporary master bathroom in Miami with flat-panel cabinets, dark wood cabinets, a drop-in tub, a corner shower, beige tile, an undermount sink, beige floor, a hinged shower door, grey benchtops, a single vanity and a built-in vanity.
Inspiration for a large contemporary master bathroom in Miami with flat-panel cabinets, dark wood cabinets, a drop-in tub, a corner shower, beige tile, an undermount sink, beige floor, a hinged shower door, grey benchtops, a single vanity and a built-in vanity.
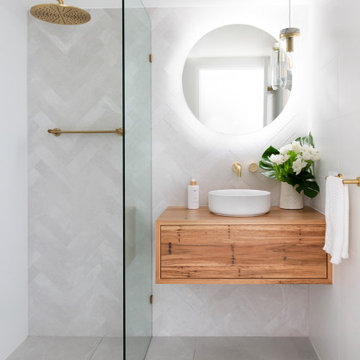
Belongil Salt Bathroom - Interior Design Louise Roche @villastyling
This is an example of a mid-sized contemporary 3/4 bathroom in Brisbane with flat-panel cabinets, medium wood cabinets, a corner shower, gray tile, porcelain tile, porcelain floors, a vessel sink, wood benchtops, grey floor, an open shower, beige benchtops, a single vanity and a floating vanity.
This is an example of a mid-sized contemporary 3/4 bathroom in Brisbane with flat-panel cabinets, medium wood cabinets, a corner shower, gray tile, porcelain tile, porcelain floors, a vessel sink, wood benchtops, grey floor, an open shower, beige benchtops, a single vanity and a floating vanity.
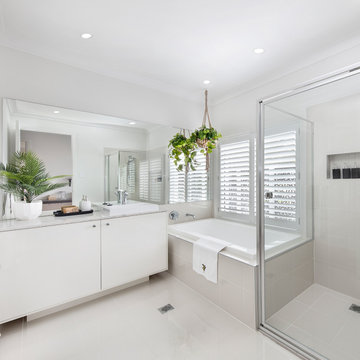
a classic single storey 4 Bedroom home which boasts a Children’s Activity, Study Nook and Home Theatre.
The San Marino display home is the perfect combination of style, luxury and practicality, a timeless design perfect to grown with you as it boasts many features that are desired by modern families.
“The San Marino simply offers so much for families to love! Featuring a beautiful Hamptons styling and really making the most of the amazing location with country views throughout each space of this open plan design that simply draws the outside in.” Says Sue Postle the local Building and Design Consultant.
Perhaps the most outstanding feature of the San Marino is the central living hub, complete with striking gourmet Kitchen and seamless combination of both internal and external living and entertaining spaces. The added bonus of a private Home Theatre, four spacious bedrooms, two inviting Bathrooms, and a Children’s Activity space adds to the charm of this striking design.
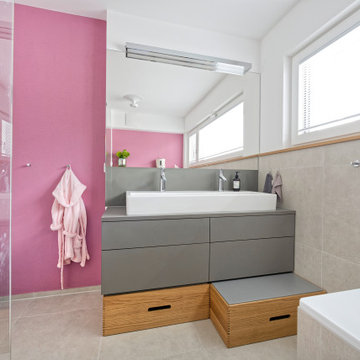
Kinder Bad
Photo of a mid-sized contemporary kids bathroom in Munich with flat-panel cabinets, grey cabinets, a drop-in tub, a corner shower, gray tile, porcelain tile, white walls, porcelain floors, a trough sink, grey floor and grey benchtops.
Photo of a mid-sized contemporary kids bathroom in Munich with flat-panel cabinets, grey cabinets, a drop-in tub, a corner shower, gray tile, porcelain tile, white walls, porcelain floors, a trough sink, grey floor and grey benchtops.
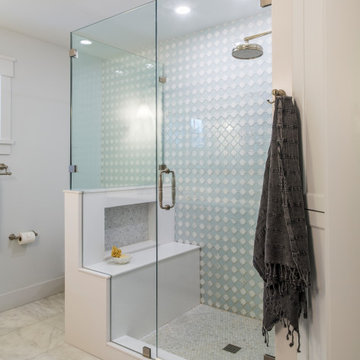
A very dark and narrow master bath was transformed into an open and bright space once we we opened up the shower enclosure and shifted the wall to include a much more functional built-in linen closet. The accent tile was carried across the wall to include the commode area cleverly hidden behind the half wall and helped make the space feel bigger.
A new vanity area with a broad, dual sink and just the right mixture of materials and textures help keep the feel consistent with the rest of the home.
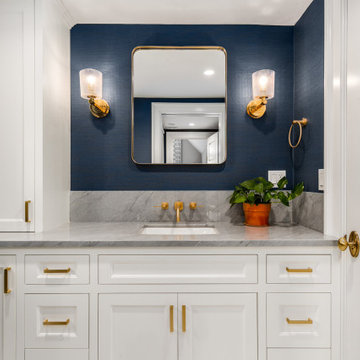
Inspiration for a small transitional bathroom in New York with recessed-panel cabinets, white cabinets, blue walls, an undermount sink, grey benchtops, a corner shower, a two-piece toilet, mosaic tile floors, marble benchtops, blue floor and a hinged shower door.
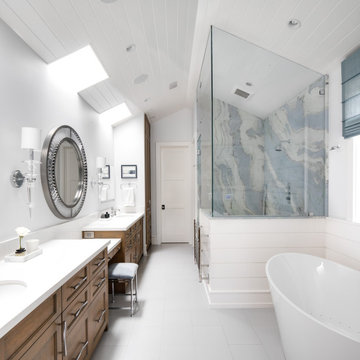
Beach style bathroom in Orange County with medium wood cabinets, a freestanding tub, a corner shower, multi-coloured tile, stone slab, white walls, an undermount sink, white floor, white benchtops and recessed-panel cabinets.
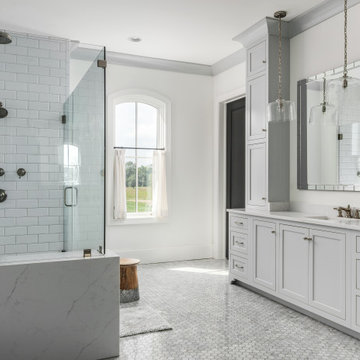
Photography: Garett + Carrie Buell of Studiobuell/ studiobuell.com
This is an example of a large transitional master bathroom in Nashville with shaker cabinets, grey cabinets, a freestanding tub, a corner shower, white tile, subway tile, white walls, porcelain floors, an undermount sink, grey floor, a hinged shower door and white benchtops.
This is an example of a large transitional master bathroom in Nashville with shaker cabinets, grey cabinets, a freestanding tub, a corner shower, white tile, subway tile, white walls, porcelain floors, an undermount sink, grey floor, a hinged shower door and white benchtops.
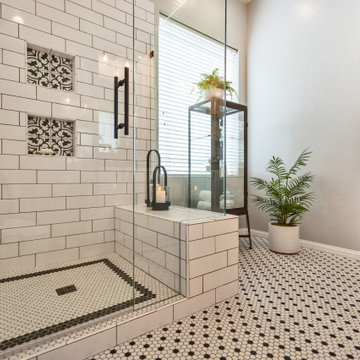
Photo of a mid-sized transitional master bathroom in Phoenix with shaker cabinets, white cabinets, a corner shower, white tile, subway tile, grey walls, mosaic tile floors, an undermount sink, granite benchtops, white floor, a hinged shower door and black benchtops.
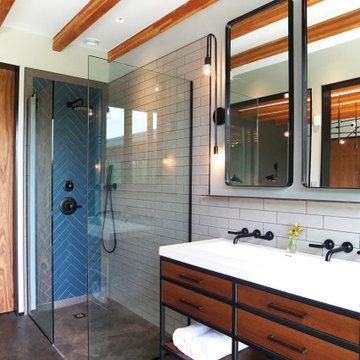
Photo of a midcentury 3/4 bathroom in New York with medium wood cabinets, a corner shower, blue tile, white tile, subway tile, grey walls, a trough sink, grey floor, an open shower, concrete floors and flat-panel cabinets.
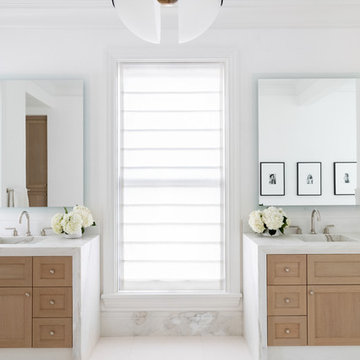
Austin Victorian by Chango & Co.
Architectural Advisement & Interior Design by Chango & Co.
Architecture by William Hablinski
Construction by J Pinnelli Co.
Photography by Sarah Elliott
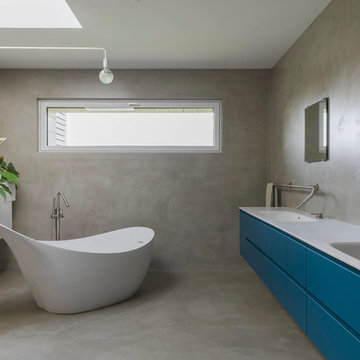
Large contemporary master bathroom in Other with open cabinets, blue cabinets, a freestanding tub, a corner shower, a two-piece toilet, gray tile, grey walls, cement tiles, a drop-in sink, solid surface benchtops, grey floor and white benchtops.
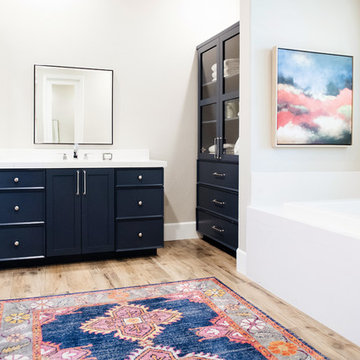
This is an example of a large transitional master bathroom in San Diego with recessed-panel cabinets, blue cabinets, a drop-in tub, a corner shower, a two-piece toilet, gray tile, white tile, marble, beige walls, porcelain floors, an undermount sink, engineered quartz benchtops, brown floor, a hinged shower door and white benchtops.

The guest bath in this project was a simple black and white design with beveled subway tile and ceramic patterned tile on the floor. Bringing the tile up the wall and to the ceiling in the shower adds depth and luxury to this small bathroom. The farmhouse sink with raw pine vanity cabinet give a rustic vibe; the perfect amount of natural texture in this otherwise tile and glass space. Perfect for guests!
Bathroom Design Ideas with a Corner Shower
9

