Bathroom Design Ideas with Limestone Floors
Refine by:
Budget
Sort by:Popular Today
221 - 240 of 9,884 photos
Item 1 of 2
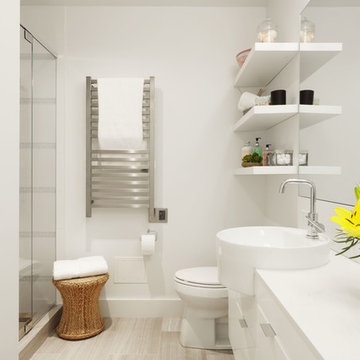
Inspiration for a mid-sized transitional master bathroom in New York with flat-panel cabinets, white cabinets, an alcove shower, a one-piece toilet, white tile, porcelain tile, white walls, limestone floors, a vessel sink, engineered quartz benchtops, a shower curtain and beige floor.
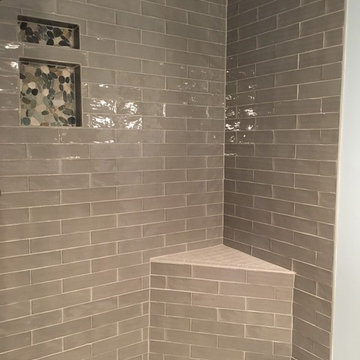
**Not a TileCraft Inc installation.**
Photo of a mid-sized transitional 3/4 bathroom in Other with shaker cabinets, medium wood cabinets, an alcove shower, a two-piece toilet, gray tile, porcelain tile, an undermount sink, granite benchtops, grey walls and limestone floors.
Photo of a mid-sized transitional 3/4 bathroom in Other with shaker cabinets, medium wood cabinets, an alcove shower, a two-piece toilet, gray tile, porcelain tile, an undermount sink, granite benchtops, grey walls and limestone floors.
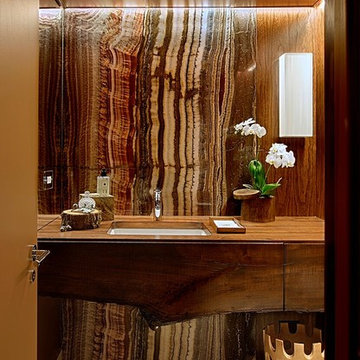
Inspiration for a mid-sized transitional 3/4 bathroom in Chicago with flat-panel cabinets, dark wood cabinets, brown walls, an undermount sink, beige tile, stone tile, limestone floors, wood benchtops and brown benchtops.
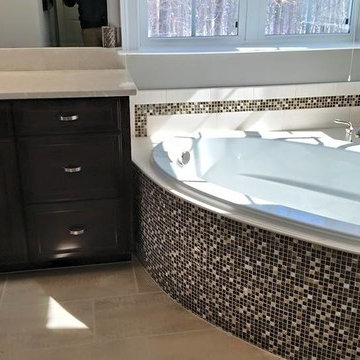
Photo of a mid-sized eclectic master bathroom in DC Metro with recessed-panel cabinets, black cabinets, a corner tub, a one-piece toilet, beige tile, black tile, multi-coloured tile, mosaic tile, grey walls, limestone floors, an undermount sink, limestone benchtops and beige floor.
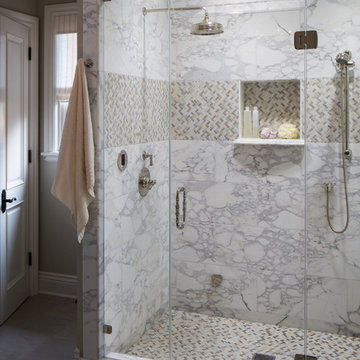
Step inside this stunning refined traditional home designed by our Lafayette studio. The luxurious interior seamlessly blends French country and classic design elements with contemporary touches, resulting in a timeless and sophisticated aesthetic. From the soft beige walls to the intricate detailing, every aspect of this home exudes elegance and warmth. The sophisticated living spaces feature inviting colors, high-end finishes, and impeccable attention to detail, making this home the perfect haven for relaxation and entertainment. Explore the photos to see how we transformed this stunning property into a true forever home.
---
Project by Douglah Designs. Their Lafayette-based design-build studio serves San Francisco's East Bay areas, including Orinda, Moraga, Walnut Creek, Danville, Alamo Oaks, Diablo, Dublin, Pleasanton, Berkeley, Oakland, and Piedmont.
For more about Douglah Designs, click here: http://douglahdesigns.com/
To learn more about this project, see here: https://douglahdesigns.com/featured-portfolio/european-charm/
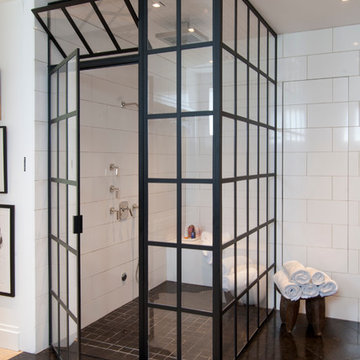
Photo: Adrienne DeRosa © 2015 Houzz
In the master bathroom, the steam shower's enclosure mirrors the framework of the windows and doors used elsewhere in the home. Large white tile work organized in a subway pattern round out the period style, but with a decidedly modern edge. Making the shower large and curbless was a consideration with the future in mind. "We may need to be able to wheel in and out of there one day!" Stacy jokes. To the right of the shower, the wall opens up to reveal a concealed linen closet.
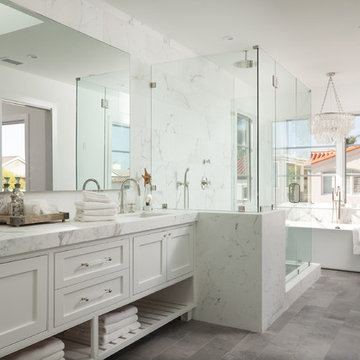
This is an example of a large beach style master bathroom in Orange County with an undermount sink, white cabinets, marble benchtops, a freestanding tub, white tile, stone tile, white walls, limestone floors, shaker cabinets, a corner shower and grey floor.
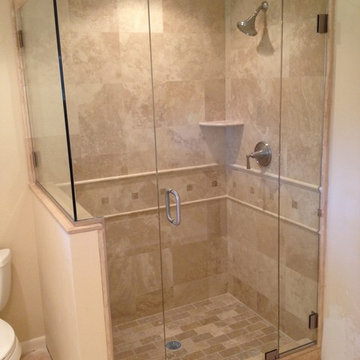
Design ideas for a mid-sized traditional 3/4 bathroom in Tampa with an alcove shower, beige tile, limestone, beige walls and limestone floors.
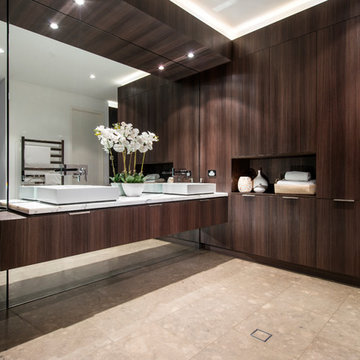
This multi-award winning master ensuite has had custom cabinets designed and the use of mirrors as a backsplash to the wall adds to the opulence of this space.
Styling by Urbane Projects
Photography by Joel Barbitta, D-Max Photography
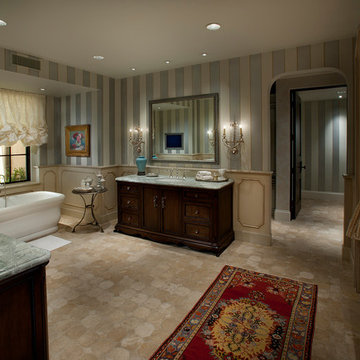
Dino Tonn Photography, Inc.
Design ideas for a large mediterranean master bathroom in Phoenix with an undermount sink, furniture-like cabinets, dark wood cabinets, marble benchtops, a freestanding tub, beige tile, stone tile, multi-coloured walls and limestone floors.
Design ideas for a large mediterranean master bathroom in Phoenix with an undermount sink, furniture-like cabinets, dark wood cabinets, marble benchtops, a freestanding tub, beige tile, stone tile, multi-coloured walls and limestone floors.
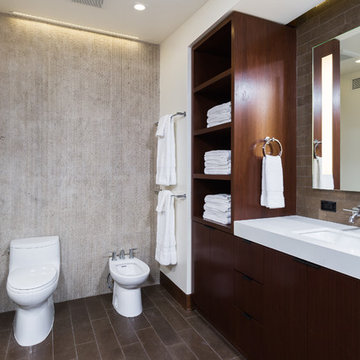
Ulimited Style Photography
Photo of a mid-sized modern master bathroom in Los Angeles with an undermount sink, flat-panel cabinets, dark wood cabinets, quartzite benchtops, a curbless shower, a bidet, brown tile, stone tile, white walls and limestone floors.
Photo of a mid-sized modern master bathroom in Los Angeles with an undermount sink, flat-panel cabinets, dark wood cabinets, quartzite benchtops, a curbless shower, a bidet, brown tile, stone tile, white walls and limestone floors.
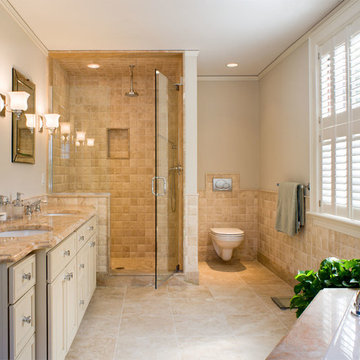
Architect: Mary Brewster, Brewster Thornton Group
Inspiration for a mid-sized traditional master bathroom in Providence with an undermount sink, recessed-panel cabinets, beige cabinets, a drop-in tub, an alcove shower, a wall-mount toilet, beige tile, limestone, beige walls, limestone floors, limestone benchtops, beige floor and a shower curtain.
Inspiration for a mid-sized traditional master bathroom in Providence with an undermount sink, recessed-panel cabinets, beige cabinets, a drop-in tub, an alcove shower, a wall-mount toilet, beige tile, limestone, beige walls, limestone floors, limestone benchtops, beige floor and a shower curtain.
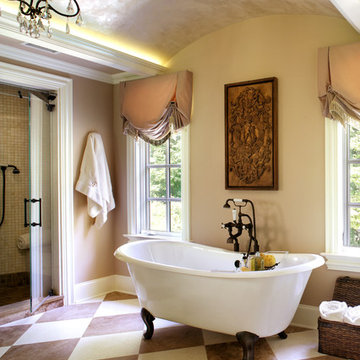
Peter Rymwid
Design ideas for a large traditional bathroom in New York with a claw-foot tub, an undermount sink, an alcove shower, stone tile, beige walls and limestone floors.
Design ideas for a large traditional bathroom in New York with a claw-foot tub, an undermount sink, an alcove shower, stone tile, beige walls and limestone floors.

This home prized itself on unique architecture, with sharp angles and interesting geometric shapes incorporated throughout the design. We wanted to intermix this style in a softer fashion, while also maintaining functionality in the kitchen and bathrooms that were to be remodeled. The refreshed spaces now exude a highly contemporary allure, featuring integrated hardware, rich wood tones, and intriguing asymmetrical cabinetry, all anchored by a captivating silver roots marble.
In the bathrooms, integrated slab sinks took the spotlight, while the powder room countertop radiated a subtle glow. To address previous storage challenges, a full-height cabinet was introduced in the hall bath, optimizing space. Additional storage solutions were seamlessly integrated into the primary closet, adjacent to the primary bath. Despite the dark wood cabinetry, strategic lighting choices and lighter finishes were employed to enhance the perceived spaciousness of the rooms.

The serene guest suite in this lovely home has breathtaking views from the third floor. Blue skies abound and on a clear day the Denver skyline is visible. The lake that is visible from the windows is Chatfield Reservoir, that is often dotted with sailboats during the summer months. This comfortable suite boasts an upholstered king-sized bed with luxury linens, a full-sized dresser and a swivel chair for reading or taking in the beautiful views. The opposite side of the room features an on-suite bar with a wine refrigerator, sink and a coffee center. The adjoining bath features a jetted shower and a stylish floating vanity. This guest suite was designed to double as a second primary suite for the home, should the need ever arise.

Photo of a large contemporary master bathroom in Denver with flat-panel cabinets, grey cabinets, a freestanding tub, a curbless shower, a wall-mount toilet, gray tile, limestone, white walls, limestone floors, an undermount sink, engineered quartz benchtops, grey floor, a hinged shower door, white benchtops, a shower seat, a double vanity, a floating vanity and vaulted.
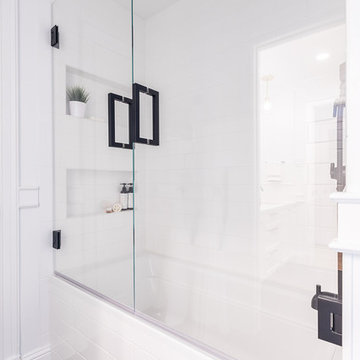
Black and white beautifully combined make this bathroom sleek and chic. Clean lines and modern design elements encompass this client's flawless design flair.
Photographer: Morgan English @theenglishden
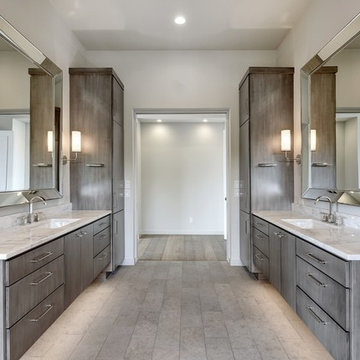
Inspiration for an expansive transitional master bathroom in Austin with flat-panel cabinets, grey cabinets, a freestanding tub, a double shower, a one-piece toilet, white walls, limestone floors, an undermount sink, marble benchtops, grey floor, a hinged shower door and white benchtops.
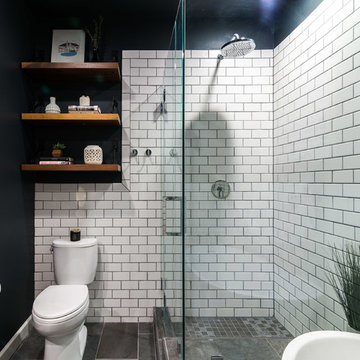
Custom floating shelves added just the right character for this modern bathroom
Design ideas for a mid-sized modern master bathroom in DC Metro with shaker cabinets, dark wood cabinets, a freestanding tub, a corner shower, subway tile, grey walls, an undermount sink, solid surface benchtops, grey floor, a hinged shower door, white benchtops, a two-piece toilet, white tile and limestone floors.
Design ideas for a mid-sized modern master bathroom in DC Metro with shaker cabinets, dark wood cabinets, a freestanding tub, a corner shower, subway tile, grey walls, an undermount sink, solid surface benchtops, grey floor, a hinged shower door, white benchtops, a two-piece toilet, white tile and limestone floors.
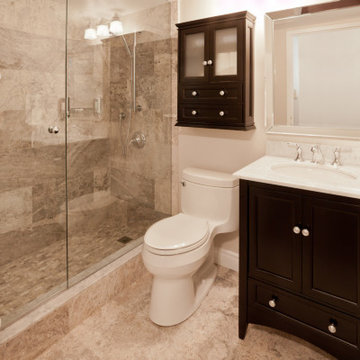
This is an example of a mid-sized transitional 3/4 bathroom in San Diego with shaker cabinets, dark wood cabinets, an alcove shower, a two-piece toilet, beige tile, brown tile, ceramic tile, beige walls, limestone floors, an undermount sink and marble benchtops.
Bathroom Design Ideas with Limestone Floors
12