Bathroom Design Ideas with Open Cabinets
Refine by:
Budget
Sort by:Popular Today
1 - 20 of 15,228 photos
Item 1 of 2

Design ideas for a small contemporary master bathroom in Sydney with open cabinets, light wood cabinets, a freestanding tub, an open shower, blue tile, ceramic tile, blue walls, terrazzo floors, engineered quartz benchtops, grey floor, an open shower, white benchtops, a single vanity and a floating vanity.
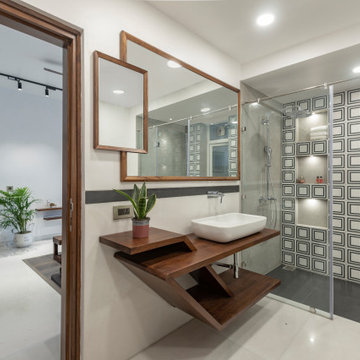
Contemporary 3/4 bathroom in Delhi with open cabinets, dark wood cabinets, a curbless shower, black and white tile, white walls, a vessel sink, wood benchtops, white floor, a hinged shower door, brown benchtops, a niche, a single vanity and a floating vanity.
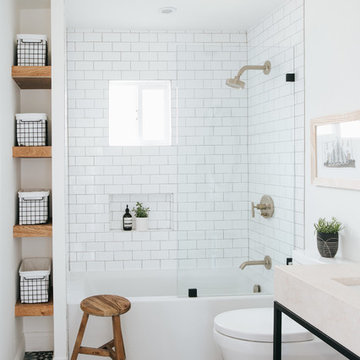
Mid-sized contemporary kids bathroom in Other with open cabinets, an alcove tub, a shower/bathtub combo, a two-piece toilet, white tile, porcelain tile, white walls, cement tiles, marble benchtops, multi-coloured floor, an open shower, beige benchtops, an undermount sink and a niche.
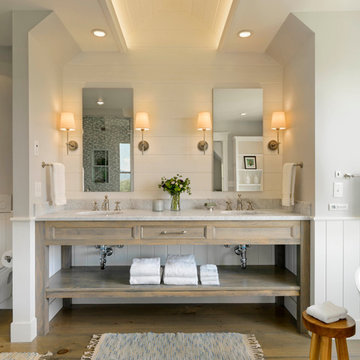
Country master bathroom in Burlington with an undermount sink, open cabinets, distressed cabinets, a freestanding tub, a wall-mount toilet and white walls.
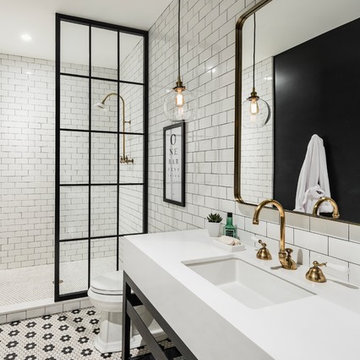
Photo of a mid-sized transitional master bathroom in Phoenix with open cabinets, black cabinets, an open shower, a two-piece toilet, black and white tile, subway tile, black walls, mosaic tile floors, an undermount sink and engineered quartz benchtops.
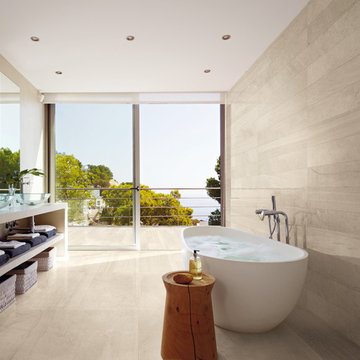
[Stone Box Sugar White 6"x36" & 18"x36"]
Complete your bathroom's design with elegant and beautiful tile from Ceramic Tile Design.
CTD is a family owned business with a showroom and warehouse in both San Rafael and San Francisco.
Our showrooms are staffed with talented teams of Design Consultants. Whether you already know exactly what you want or have no knowledge of what's possible we can help your project exceed your expectations. To achieve this we stock the best Italian porcelain lines in a variety of styles and work with the most creative American art tile companies to set your project apart from the rest.
Our warehouses not only provide a safe place for your order to arrive but also stock a complete array of all the setting materials your contractor will need to complete your project saving him time and you, money. The warehouse staff is knowledgeable and friendly to help make sure your project goes smoothly.
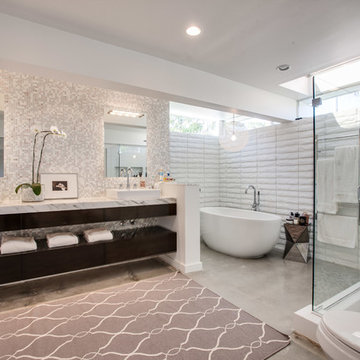
The large master bathroom features a modern freestanding bathtub, dual sinks, marble countertops and tile, floating wood vanity and glass shower with ceiling mounted rain style shower head.
For more information please call Christiano Homes at (949)294-5387 or email at heather@christianohomes.com
Photo by Michael Asgian
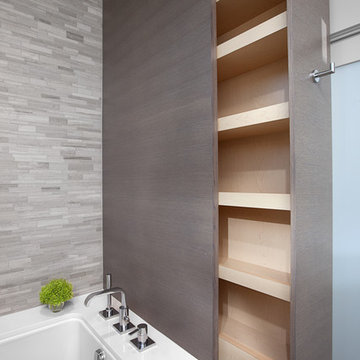
Designer: False Creek Design Group
Photographer: Ema Peter
Photo of a large contemporary master bathroom in Vancouver with open cabinets, grey cabinets, a corner shower, beige tile, porcelain tile, beige walls, porcelain floors, a trough sink and engineered quartz benchtops.
Photo of a large contemporary master bathroom in Vancouver with open cabinets, grey cabinets, a corner shower, beige tile, porcelain tile, beige walls, porcelain floors, a trough sink and engineered quartz benchtops.
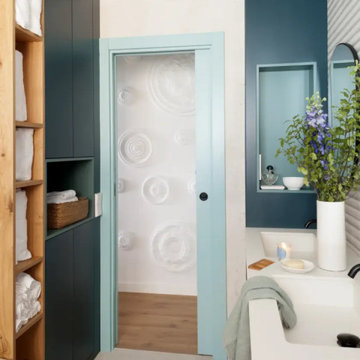
Diseño baño principal con toques azules
This is an example of a mid-sized beach style master bathroom in Other with open cabinets, blue cabinets, an alcove tub, a shower/bathtub combo, quartzite benchtops, a hinged shower door, white benchtops, a niche, a double vanity and a built-in vanity.
This is an example of a mid-sized beach style master bathroom in Other with open cabinets, blue cabinets, an alcove tub, a shower/bathtub combo, quartzite benchtops, a hinged shower door, white benchtops, a niche, a double vanity and a built-in vanity.
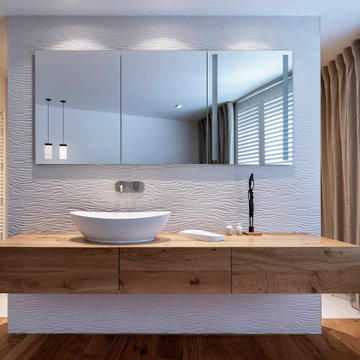
Wohnungsumbau
Möbelentwurf - Ewen Architektur Innenarchitektur
mit Nils Ewen - Produktdesign B.A.
Fotos Koy+Winkel
This is an example of an expansive contemporary master bathroom in Cologne with open cabinets, light wood cabinets, a curbless shower, beige tile, beige walls, light hardwood floors, a vessel sink, solid surface benchtops, brown floor, an open shower, brown benchtops, a niche and a single vanity.
This is an example of an expansive contemporary master bathroom in Cologne with open cabinets, light wood cabinets, a curbless shower, beige tile, beige walls, light hardwood floors, a vessel sink, solid surface benchtops, brown floor, an open shower, brown benchtops, a niche and a single vanity.
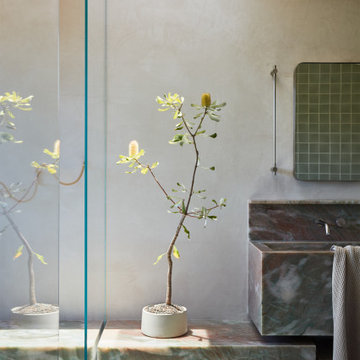
Emerald quartzite shadow play.
Photo of a midcentury master bathroom in San Francisco with open cabinets, green cabinets, an open shower, a double vanity and a floating vanity.
Photo of a midcentury master bathroom in San Francisco with open cabinets, green cabinets, an open shower, a double vanity and a floating vanity.
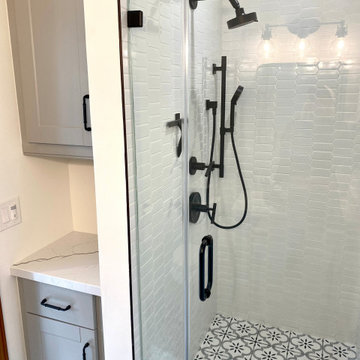
Next door to the laundry is guest bath. We opened up the shower area, re-tiled in a stunning picket tile and mosaic floor. We kept the room open and clean with an iron pedestal sink and framed mirror. The room is clean, contemporary, and lasting.
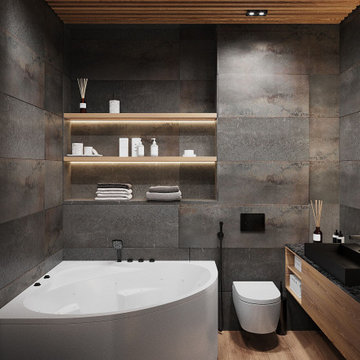
Mid-sized contemporary master bathroom in Saint Petersburg with open cabinets, brown cabinets, a freestanding tub, a shower/bathtub combo, a wall-mount toilet, black tile, porcelain tile, black walls, porcelain floors, a drop-in sink, engineered quartz benchtops, brown floor, black benchtops, a single vanity, a floating vanity, wood and panelled walls.

Verdigris wall tiles and floor tiles both from Mandarin Stone. Bespoke vanity unit made from recycled scaffold boards and live edge worktop. Basin from William and Holland, brassware from Lusso Stone.
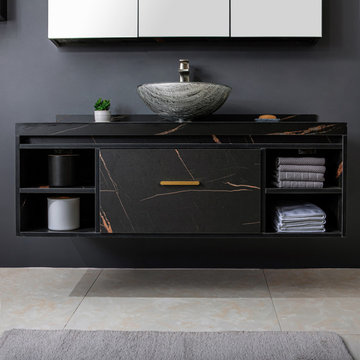
Looking for a circular vessel sink that stands apart from the rest? You’ll find that and more with the Vinnova Enna Series Vessel Bathroom Sinks. This eye-catching sink is crafted from the finest materials to deliver enduring beauty and performance without requiring intensive maintenance.
Model# 00316-GBS-BT
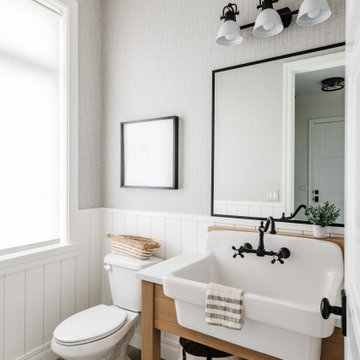
Photo of a transitional bathroom in Salt Lake City with open cabinets, grey walls, a drop-in sink, grey floor, white benchtops, a single vanity, a freestanding vanity, decorative wall panelling and wallpaper.

This is an example of a contemporary master bathroom in Saint Petersburg with open cabinets, an alcove tub, a shower/bathtub combo, white tile, blue walls, a vessel sink, a laundry and a single vanity.

The owners of this stately Adams Morgan rowhouse wanted to reconfigure rooms on the two upper levels and to create a better layout for the nursery, guest room and au pair bathroom on the second floor. Our crews fully gutted and reframed the floors and walls of the front rooms, taking the opportunity of open walls to increase energy-efficiency with spray foam insulation at exposed exterior walls.
On the second floor, our designer was able to create a new bath in what was the sitting area outside the rear bedroom. A door from the hallway opens to the new bedroom/bathroom suite – perfect for guests or an au pair. This bathroom is also in keeping with the crisp black and white theme. The black geometric floor tile has white grout and the classic white subway tile is used again in the shower. The white marble console vanity has a trough-style sink with two faucets. The gold used for the mirror and light fixtures add a touch of shine.

This Waukesha bathroom remodel was unique because the homeowner needed wheelchair accessibility. We designed a beautiful master bathroom and met the client’s ADA bathroom requirements.
Original Space
The old bathroom layout was not functional or safe. The client could not get in and out of the shower or maneuver around the vanity or toilet. The goal of this project was ADA accessibility.
ADA Bathroom Requirements
All elements of this bathroom and shower were discussed and planned. Every element of this Waukesha master bathroom is designed to meet the unique needs of the client. Designing an ADA bathroom requires thoughtful consideration of showering needs.
Open Floor Plan – A more open floor plan allows for the rotation of the wheelchair. A 5-foot turning radius allows the wheelchair full access to the space.
Doorways – Sliding barn doors open with minimal force. The doorways are 36” to accommodate a wheelchair.
Curbless Shower – To create an ADA shower, we raised the sub floor level in the bedroom. There is a small rise at the bedroom door and the bathroom door. There is a seamless transition to the shower from the bathroom tile floor.
Grab Bars – Decorative grab bars were installed in the shower, next to the toilet and next to the sink (towel bar).
Handheld Showerhead – The handheld Delta Palm Shower slips over the hand for easy showering.
Shower Shelves – The shower storage shelves are minimalistic and function as handhold points.
Non-Slip Surface – Small herringbone ceramic tile on the shower floor prevents slipping.
ADA Vanity – We designed and installed a wheelchair accessible bathroom vanity. It has clearance under the cabinet and insulated pipes.
Lever Faucet – The faucet is offset so the client could reach it easier. We installed a lever operated faucet that is easy to turn on/off.
Integrated Counter/Sink – The solid surface counter and sink is durable and easy to clean.
ADA Toilet – The client requested a bidet toilet with a self opening and closing lid. ADA bathroom requirements for toilets specify a taller height and more clearance.
Heated Floors – WarmlyYours heated floors add comfort to this beautiful space.
Linen Cabinet – A custom linen cabinet stores the homeowners towels and toiletries.
Style
The design of this bathroom is light and airy with neutral tile and simple patterns. The cabinetry matches the existing oak woodwork throughout the home.
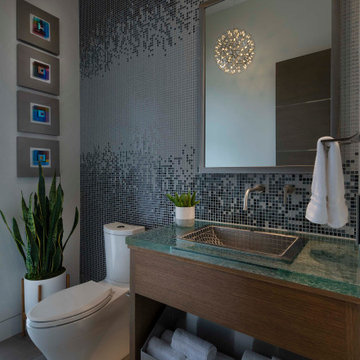
Photo of a mid-sized contemporary 3/4 bathroom in Dallas with open cabinets, medium wood cabinets, a one-piece toilet, gray tile, glass tile, white walls, porcelain floors, a drop-in sink, glass benchtops, grey floor, green benchtops, an enclosed toilet, a single vanity and a floating vanity.
Bathroom Design Ideas with Open Cabinets
1