Bathroom Design Ideas with Travertine Floors
Refine by:
Budget
Sort by:Popular Today
101 - 120 of 18,361 photos
Item 1 of 2
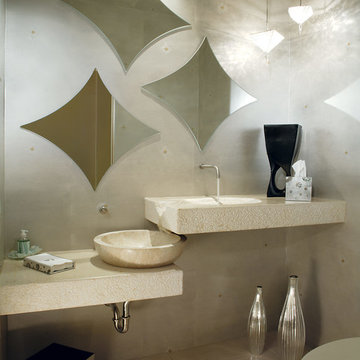
This amazing powder room features an elevated waterfall sink that overflows into a raised bowl. Ultramodern lighting and mirrors complete this striking minimalistic contemporary bathroom.
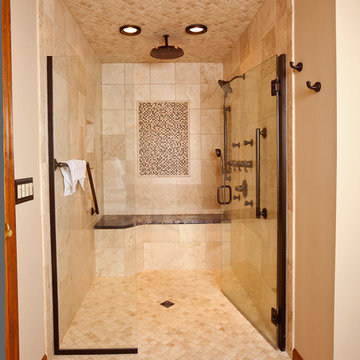
Large mediterranean master bathroom in Cincinnati with a curbless shower, beige tile, stone tile, beige walls, travertine floors, beige floor and a hinged shower door.
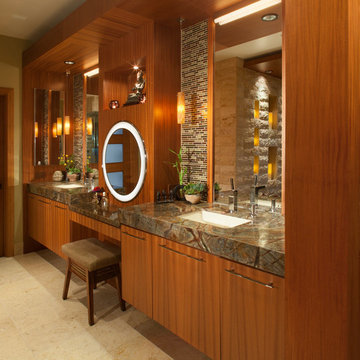
“It doesn’t take much imagination to pretend you are taking a bath in a rainforest.”
- San Diego Home/Garden Lifestyles Magazine
August 2013
James Brady Photography
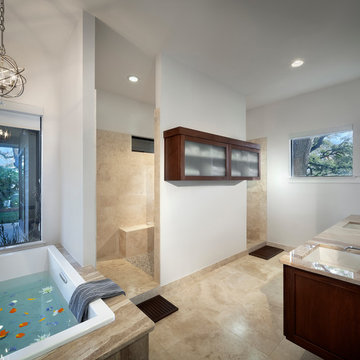
Master Bathroom
Photo By Brian Mihaelsick
Copyright Antenora Architects
Inspiration for a large contemporary master bathroom in Austin with recessed-panel cabinets, medium wood cabinets, a drop-in tub, a double shower, multi-coloured tile, stone tile, white walls, travertine floors, an undermount sink, granite benchtops, a one-piece toilet, beige floor and an open shower.
Inspiration for a large contemporary master bathroom in Austin with recessed-panel cabinets, medium wood cabinets, a drop-in tub, a double shower, multi-coloured tile, stone tile, white walls, travertine floors, an undermount sink, granite benchtops, a one-piece toilet, beige floor and an open shower.
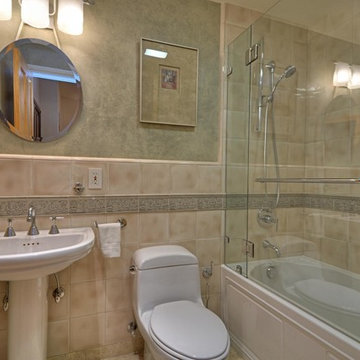
This is an example of a small traditional bathroom in San Francisco with a console sink, an alcove tub, a shower/bathtub combo, a one-piece toilet, beige tile, ceramic tile, shaker cabinets, green walls and travertine floors.
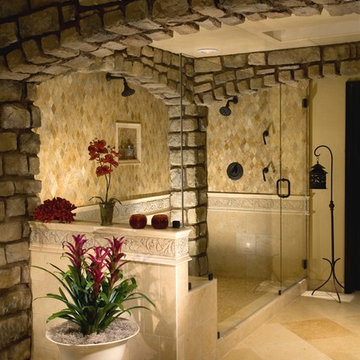
This dramatic shower takes up the space that was previously occupied by a walk-in-closet. Design: KK Design Koncepts, Laguna Niguel, CA. Photography: Jason Holmes
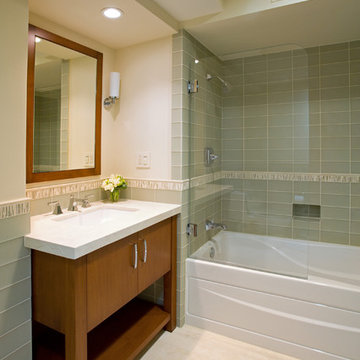
Cynthia Bennett bathroom in the remodeled Pasadena Penthouse.
This is an example of a mid-sized contemporary bathroom in Los Angeles with green tile, glass tile, flat-panel cabinets, medium wood cabinets, white walls, an undermount sink, granite benchtops, an alcove tub, a shower/bathtub combo, travertine floors and white benchtops.
This is an example of a mid-sized contemporary bathroom in Los Angeles with green tile, glass tile, flat-panel cabinets, medium wood cabinets, white walls, an undermount sink, granite benchtops, an alcove tub, a shower/bathtub combo, travertine floors and white benchtops.
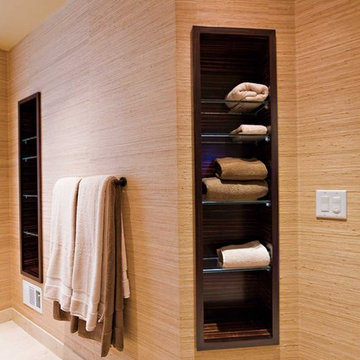
Towel Storage Niche: Towel storage made of Macassar Ebony veneer cabinetry with glass shelves. Wall covering by Larsen Fabrics purchased at Cowtan & Tout, San Francisco

Photo of an expansive country 3/4 bathroom in Turin with beaded inset cabinets, grey cabinets, a drop-in tub, a curbless shower, a two-piece toilet, beige tile, porcelain tile, white walls, travertine floors, a vessel sink, beige floor, an open shower, grey benchtops, a laundry, a double vanity and a floating vanity.
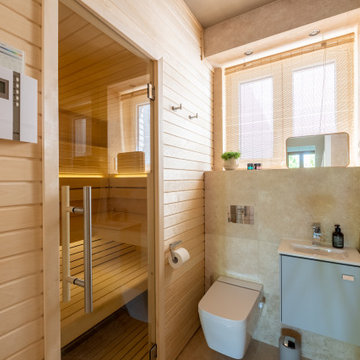
Photo of a small contemporary bathroom in Berlin with a curbless shower, beige tile, travertine, travertine floors, with a sauna, beige floor, a single vanity and a floating vanity.

Jacuzzi Bianca Freestanding Tub
Signature hardware Vilamo Free Standing Tub Filler
Stone countertop Blue Sky
This is an example of a large contemporary master bathroom in Wilmington with shaker cabinets, white cabinets, a freestanding tub, an alcove shower, travertine floors, an undermount sink, beige floor, a hinged shower door, blue benchtops, a single vanity, a built-in vanity and coffered.
This is an example of a large contemporary master bathroom in Wilmington with shaker cabinets, white cabinets, a freestanding tub, an alcove shower, travertine floors, an undermount sink, beige floor, a hinged shower door, blue benchtops, a single vanity, a built-in vanity and coffered.

Master Bathroom, vessel sinks, round mirrors, free standing soaker tub, soaker tub, glass shower enclosure, shower, zero clearance shower pan
Inspiration for a mid-sized contemporary master bathroom in Seattle with raised-panel cabinets, white cabinets, a freestanding tub, a corner shower, a one-piece toilet, gray tile, mosaic tile, white walls, travertine floors, a vessel sink, quartzite benchtops, grey floor, a sliding shower screen, white benchtops, a double vanity, a built-in vanity and decorative wall panelling.
Inspiration for a mid-sized contemporary master bathroom in Seattle with raised-panel cabinets, white cabinets, a freestanding tub, a corner shower, a one-piece toilet, gray tile, mosaic tile, white walls, travertine floors, a vessel sink, quartzite benchtops, grey floor, a sliding shower screen, white benchtops, a double vanity, a built-in vanity and decorative wall panelling.
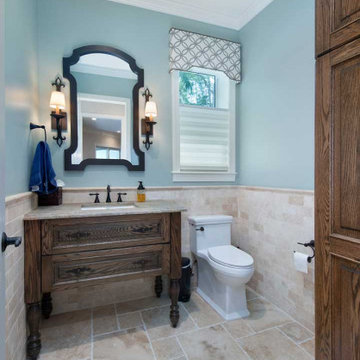
Transitional powder room remodel.
Inspiration for a small transitional bathroom in Miami with furniture-like cabinets, dark wood cabinets, a one-piece toilet, beige tile, porcelain tile, blue walls, an undermount sink, beige floor, beige benchtops, a single vanity, a freestanding vanity, decorative wall panelling and travertine floors.
Inspiration for a small transitional bathroom in Miami with furniture-like cabinets, dark wood cabinets, a one-piece toilet, beige tile, porcelain tile, blue walls, an undermount sink, beige floor, beige benchtops, a single vanity, a freestanding vanity, decorative wall panelling and travertine floors.
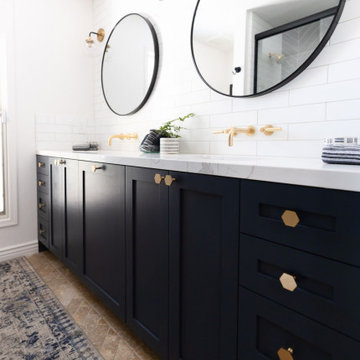
This modern farmhouse bathroom has an extra large vanity with double sinks to make use of a longer rectangular bathroom. The wall behind the vanity has counter to ceiling Jeffrey Court white subway tiles that tie into the shower. There is a playful mix of metals throughout including the black framed round mirrors from CB2, brass & black sconces with glass globes from Shades of Light , and gold wall-mounted faucets from Phylrich. The countertop is quartz with some gold veining to pull the selections together. The charcoal navy custom vanity has ample storage including a pull-out laundry basket while providing contrast to the quartz countertop and brass hexagon cabinet hardware from CB2. This bathroom has a glass enclosed tub/shower that is tiled to the ceiling. White subway tiles are used on two sides with an accent deco tile wall with larger textured field tiles in a chevron pattern on the back wall. The niche incorporates penny rounds on the back using the same countertop quartz for the shelves with a black Schluter edge detail that pops against the deco tile wall.
Photography by LifeCreated.
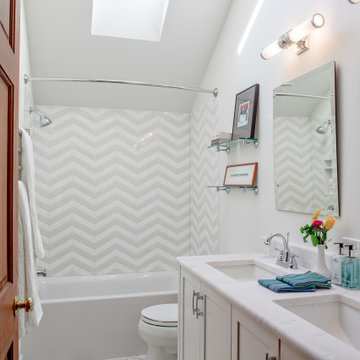
The footprint of this bathroom remained true to its original form. Finishes were updated with a focus on staying true to the original craftsman aesthetic of this Sears Kit Home. This pull and replace bathroom remodel was designed and built by Meadowlark Design + Build in Ann Arbor, Michigan. Photography by Sean Carter.
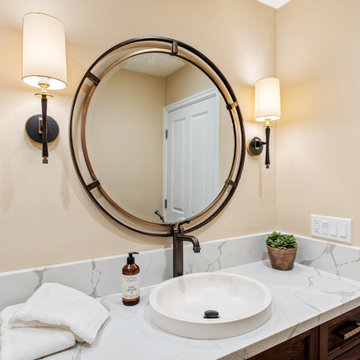
The main goal to reawaken the beauty of this outdated kitchen was to create more storage and make it a more functional space. This husband and wife love to host their large extended family of kids and grandkids. The JRP design team tweaked the floor plan by reducing the size of an unnecessarily large powder bath. Since storage was key this allowed us to turn a small pantry closet into a larger walk-in pantry.
Keeping with the Mediterranean style of the house but adding a contemporary flair, the design features two-tone cabinets. Walnut island and base cabinets mixed with off white full height and uppers create a warm, welcoming environment. With the removal of the dated soffit, the cabinets were extended to the ceiling. This allowed for a second row of upper cabinets featuring a walnut interior and lighting for display. Choosing the right countertop and backsplash such as this marble-like quartz and arabesque tile is key to tying this whole look together.
The new pantry layout features crisp off-white open shelving with a contrasting walnut base cabinet. The combined open shelving and specialty drawers offer greater storage while at the same time being visually appealing.
The hood with its dark metal finish accented with antique brass is the focal point. It anchors the room above a new 60” Wolf range providing ample space to cook large family meals. The massive island features storage on all sides and seating on two for easy conversation making this kitchen the true hub of the home.
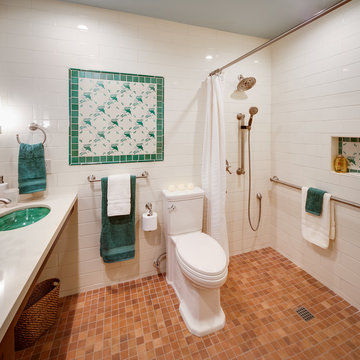
This is an example of a mid-sized transitional master bathroom in San Diego with shaker cabinets, medium wood cabinets, a curbless shower, a two-piece toilet, white tile, subway tile, white walls, travertine floors, an undermount sink, engineered quartz benchtops, multi-coloured floor, a shower curtain and white benchtops.
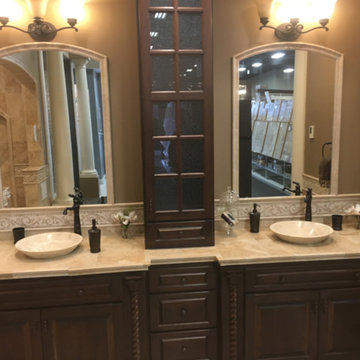
Photo of a large mediterranean master bathroom in New York with raised-panel cabinets, dark wood cabinets, a double shower, beige tile, travertine, beige walls, a vessel sink, tile benchtops, an open shower, travertine floors and beige floor.
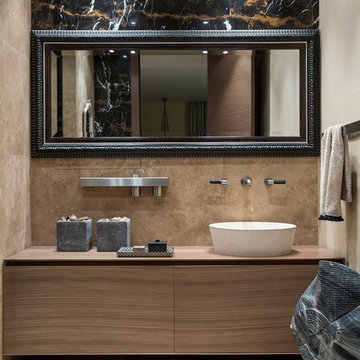
фотограф Евгений Кулибаба
Inspiration for a mid-sized contemporary 3/4 bathroom in Moscow with flat-panel cabinets, medium wood cabinets, beige tile, travertine, travertine floors, wood benchtops, a vessel sink, beige floor and brown benchtops.
Inspiration for a mid-sized contemporary 3/4 bathroom in Moscow with flat-panel cabinets, medium wood cabinets, beige tile, travertine, travertine floors, wood benchtops, a vessel sink, beige floor and brown benchtops.
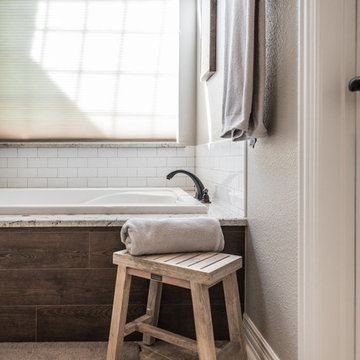
Darby Kate Photography
Photo of a mid-sized country master bathroom in Dallas with raised-panel cabinets, white cabinets, a drop-in tub, an alcove shower, gray tile, ceramic tile, grey walls, travertine floors, an undermount sink, granite benchtops, beige floor and a hinged shower door.
Photo of a mid-sized country master bathroom in Dallas with raised-panel cabinets, white cabinets, a drop-in tub, an alcove shower, gray tile, ceramic tile, grey walls, travertine floors, an undermount sink, granite benchtops, beige floor and a hinged shower door.
Bathroom Design Ideas with Travertine Floors
6

