Bathroom Design Ideas with White Benchtops
Refine by:
Budget
Sort by:Popular Today
181 - 200 of 163,739 photos
Item 1 of 2

Photo of a large transitional master bathroom in Boston with recessed-panel cabinets, medium wood cabinets, an alcove shower, black walls, mosaic tile floors, an undermount sink, multi-coloured floor, a hinged shower door, white benchtops, a double vanity, a built-in vanity and planked wall panelling.
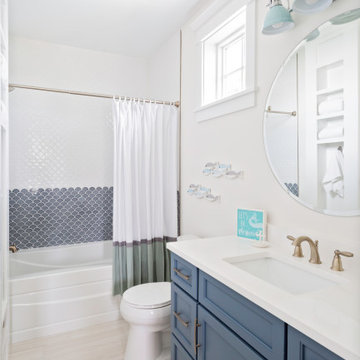
Photo of a mid-sized beach style 3/4 bathroom in Tampa with shaker cabinets, blue cabinets, an alcove tub, a shower/bathtub combo, blue tile, white tile, beige walls, porcelain floors, an undermount sink, a shower curtain, white benchtops, a single vanity and a built-in vanity.
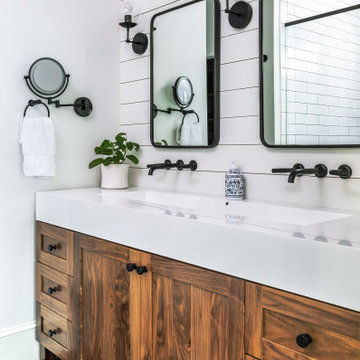
©Jeff Herr Photography, Inc.
Transitional master bathroom in Atlanta with shaker cabinets, medium wood cabinets, white walls, a trough sink, black floor, white benchtops, a double vanity, a freestanding vanity and planked wall panelling.
Transitional master bathroom in Atlanta with shaker cabinets, medium wood cabinets, white walls, a trough sink, black floor, white benchtops, a double vanity, a freestanding vanity and planked wall panelling.
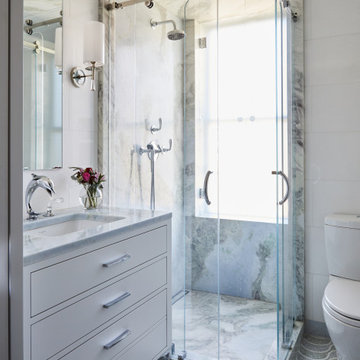
Design ideas for a contemporary bathroom in New York with flat-panel cabinets, white cabinets, a corner shower, gray tile, mosaic tile floors, an undermount sink, grey floor, a hinged shower door, white benchtops, a single vanity and a freestanding vanity.
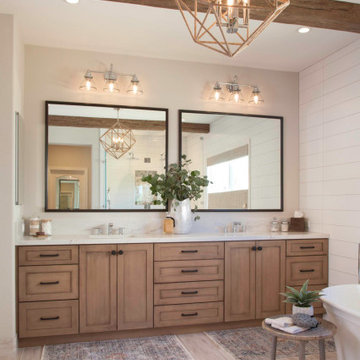
Light and Airy shiplap bathroom was the dream for this hard working couple. The goal was to totally re-create a space that was both beautiful, that made sense functionally and a place to remind the clients of their vacation time. A peaceful oasis. We knew we wanted to use tile that looks like shiplap. A cost effective way to create a timeless look. By cladding the entire tub shower wall it really looks more like real shiplap planked walls.
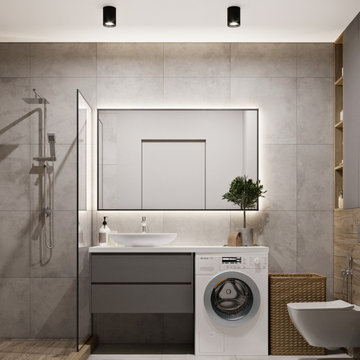
Mid-sized contemporary 3/4 bathroom in Other with an alcove shower, a wall-mount toilet, gray tile, a shower curtain, flat-panel cabinets, grey cabinets, porcelain tile, grey walls, porcelain floors, a vessel sink, solid surface benchtops, grey floor, white benchtops, a laundry, a single vanity and a floating vanity.
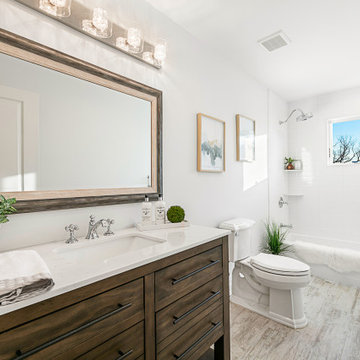
This is an example of a large transitional 3/4 bathroom in New York with flat-panel cabinets, medium wood cabinets, an alcove shower, a two-piece toilet, white tile, porcelain tile, white walls, an undermount sink, beige floor, white benchtops, a single vanity and a built-in vanity.
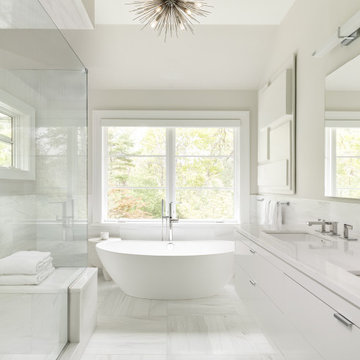
Design ideas for a large transitional master bathroom in New York with flat-panel cabinets, white cabinets, a freestanding tub, a corner shower, white tile, porcelain tile, grey walls, porcelain floors, an undermount sink, white floor, a hinged shower door, white benchtops, a shower seat, a double vanity and a floating vanity.
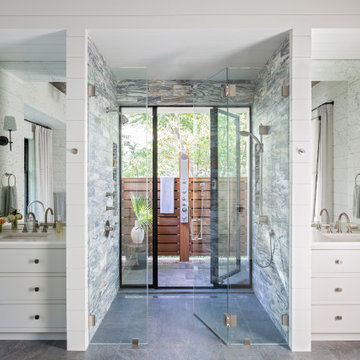
This is an example of a beach style master bathroom in Charleston with white cabinets, a freestanding tub, an open shower, white walls, marble floors, an undermount sink, marble benchtops, pink floor, an open shower and white benchtops.
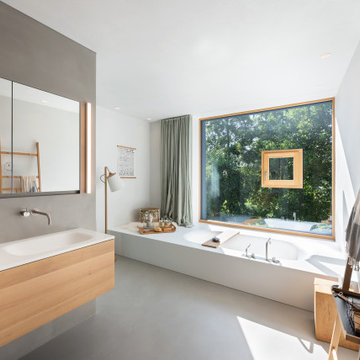
Inspiration for an expansive contemporary master bathroom in Munich with a drop-in tub, concrete floors, grey floor, white benchtops, light wood cabinets, gray tile, porcelain tile, white walls, an integrated sink, a double vanity, a floating vanity and flat-panel cabinets.
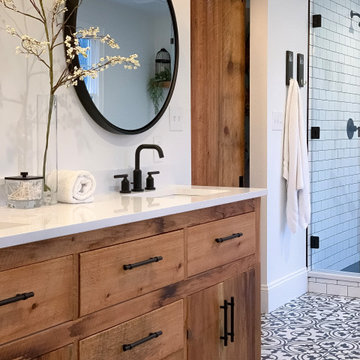
This is an example of a large transitional master bathroom in Philadelphia with medium wood cabinets, a corner shower, white tile, subway tile, white walls, an undermount sink, solid surface benchtops, multi-coloured floor, a hinged shower door, white benchtops and flat-panel cabinets.
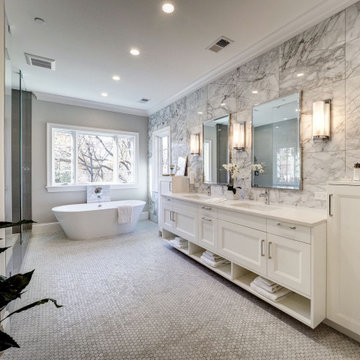
Photo of an expansive transitional master bathroom in DC Metro with shaker cabinets, white cabinets, a freestanding tub, an alcove shower, gray tile, porcelain tile, grey walls, an undermount sink, grey floor, a hinged shower door and white benchtops.
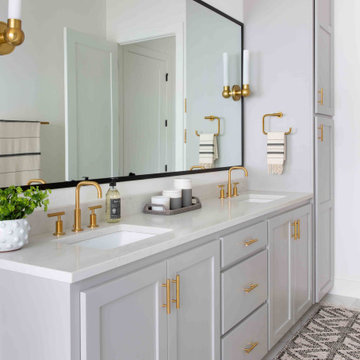
Photo of a mid-sized country 3/4 bathroom in Austin with shaker cabinets, grey cabinets, white walls, an undermount sink, grey floor and white benchtops.
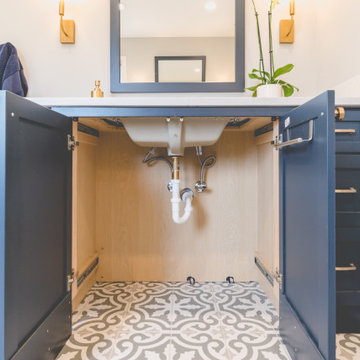
Blue, White & Gray Master Bath
Mid-sized transitional master bathroom in Chicago with flat-panel cabinets, blue cabinets, a freestanding tub, a curbless shower, a two-piece toilet, white tile, subway tile, grey walls, porcelain floors, an undermount sink, engineered quartz benchtops, grey floor, an open shower and white benchtops.
Mid-sized transitional master bathroom in Chicago with flat-panel cabinets, blue cabinets, a freestanding tub, a curbless shower, a two-piece toilet, white tile, subway tile, grey walls, porcelain floors, an undermount sink, engineered quartz benchtops, grey floor, an open shower and white benchtops.
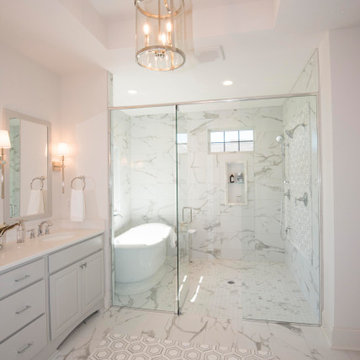
Luxury spa bath
This is an example of a large transitional master wet room bathroom in Milwaukee with grey cabinets, a freestanding tub, a two-piece toilet, gray tile, marble, white walls, marble floors, an undermount sink, engineered quartz benchtops, grey floor, a hinged shower door, white benchtops and recessed-panel cabinets.
This is an example of a large transitional master wet room bathroom in Milwaukee with grey cabinets, a freestanding tub, a two-piece toilet, gray tile, marble, white walls, marble floors, an undermount sink, engineered quartz benchtops, grey floor, a hinged shower door, white benchtops and recessed-panel cabinets.
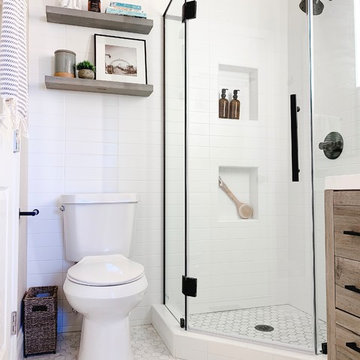
A full bathroom in a small space comes with its own set of challenges; our number one objective was to make it feel larger, airy, and brighter. We wanted to create a desirable, spa-like environment that the homeowners would feel rejuvenated in.
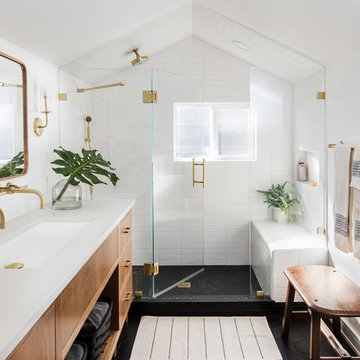
When Casework first met this 550 square foot attic space in a 1912 Seattle Craftsman home, it was dated and not functional. The homeowners wanted to transform their existing master bedroom and bathroom to include more practical closet and storage space as well as add a nursery. The renovation created a purposeful division of space for a growing family, including a cozy master with built-in bench storage, a spacious his and hers dressing room, open and bright master bath with brass and black details, and a nursery perfect for a growing child. Through clever built-ins and a minimal but effective color palette, Casework was able to turn this wasted attic space into a comfortable, inviting and purposeful sanctuary.
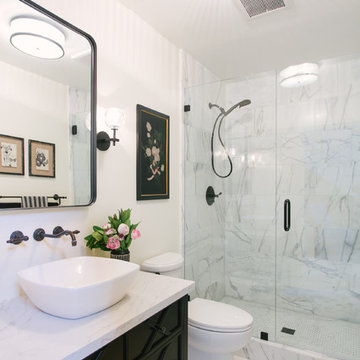
This is an example of a mid-sized country 3/4 bathroom in Santa Barbara with furniture-like cabinets, black cabinets, an alcove shower, a two-piece toilet, white walls, porcelain floors, a vessel sink, marble benchtops, white floor, a hinged shower door and white benchtops.
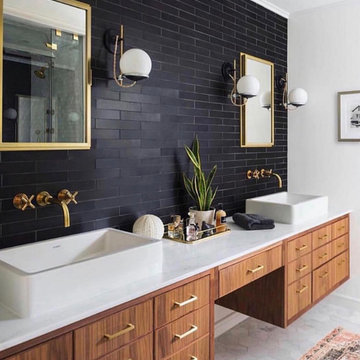
This is an example of a contemporary master bathroom in DC Metro with flat-panel cabinets, medium wood cabinets, black tile, brown walls, a vessel sink, grey floor and white benchtops.
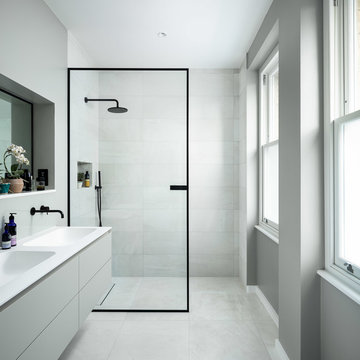
This is an example of a contemporary 3/4 bathroom in London with flat-panel cabinets, grey cabinets, a curbless shower, gray tile, grey walls, an integrated sink, grey floor, an open shower and white benchtops.
Bathroom Design Ideas with White Benchtops
10