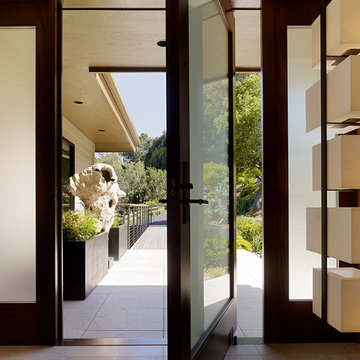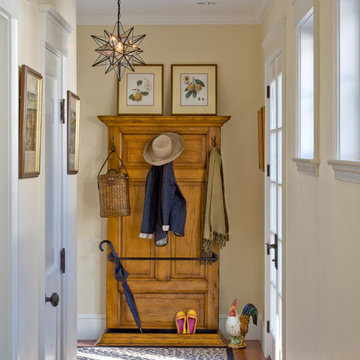Brown Entryway Design Ideas
Refine by:
Budget
Sort by:Popular Today
381 - 400 of 125,987 photos
Item 1 of 2
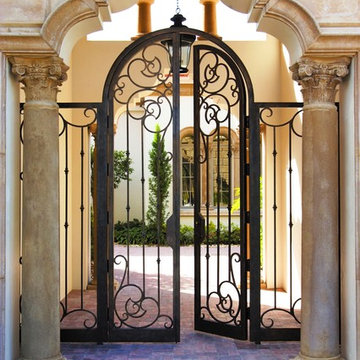
Handtrail wrought iron Courtyard Gate by Cantera Doors
This is an example of a mediterranean entryway in Austin.
This is an example of a mediterranean entryway in Austin.
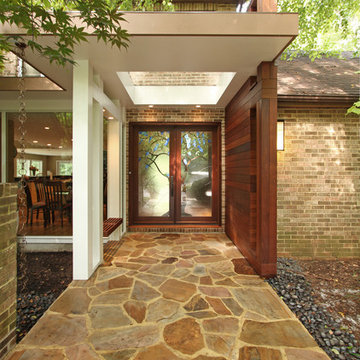
Photography by Matthew Carrig
Inspiration for a contemporary front door in DC Metro with a double front door and a glass front door.
Inspiration for a contemporary front door in DC Metro with a double front door and a glass front door.
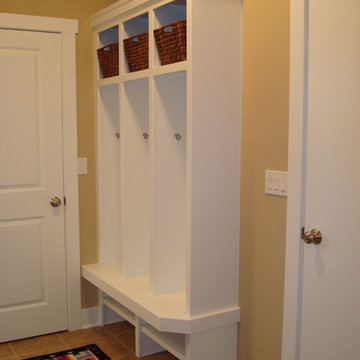
Family entry offers space for quick drop offs at the custom built lockers.
Photo of a traditional mudroom in Grand Rapids.
Photo of a traditional mudroom in Grand Rapids.
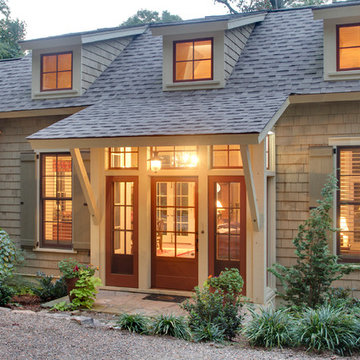
Photography by Heath Cowart
Inspiration for a country front door in Other with a red front door.
Inspiration for a country front door in Other with a red front door.
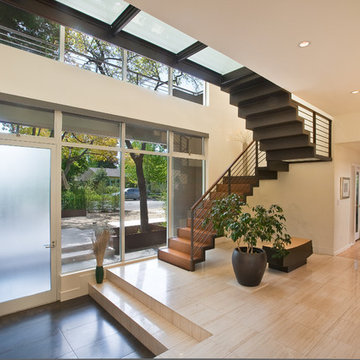
Looking back at the entry the new sculptural steel and wood stair floats upward to the glass bridge while a two story high wall of windows draws in sunlight and creates views.
Photo Credit: Philip Liang
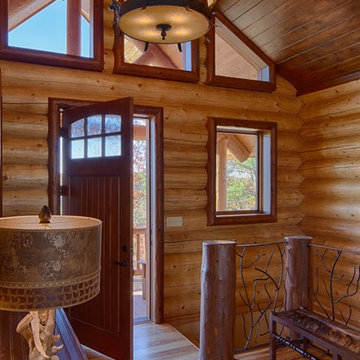
Danny Grizzle
This is an example of a country entryway in Dallas with a single front door and a dark wood front door.
This is an example of a country entryway in Dallas with a single front door and a dark wood front door.
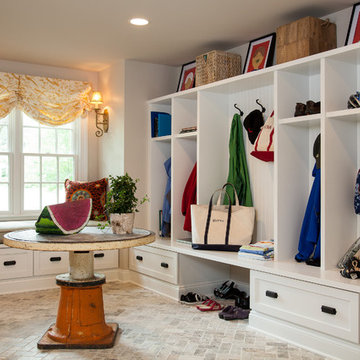
New mudroom with tumbled marble floor installed in a herringbone pattern. New window seat, cubbies, cabinets, and desk/work area are all custom.
Chip Riegel Photography
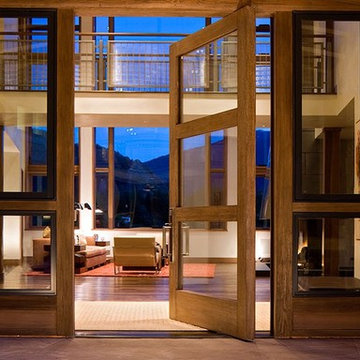
Interior Designer: Chris Powell
Builder: John Wilke
Photography: David O. Marlow
Photo of a contemporary entryway in Denver with a pivot front door, a glass front door and dark hardwood floors.
Photo of a contemporary entryway in Denver with a pivot front door, a glass front door and dark hardwood floors.
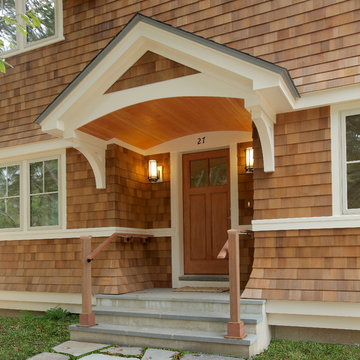
Photo by © Roe Osborn Photography
Photo of a large traditional front door in Boston with a single front door, a medium wood front door, brown walls and ceramic floors.
Photo of a large traditional front door in Boston with a single front door, a medium wood front door, brown walls and ceramic floors.
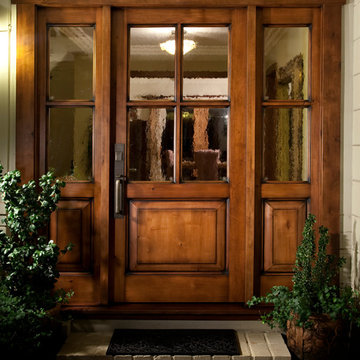
Custom door with Knotty Alder and German New Antique Glass
Design ideas for a traditional entryway in San Francisco.
Design ideas for a traditional entryway in San Francisco.
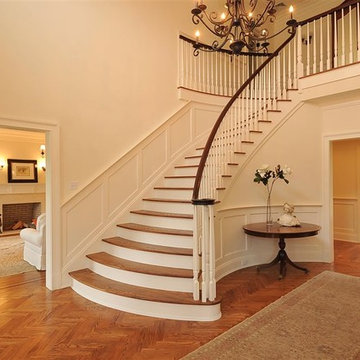
Foyer:
•Two-story entry with solid custom-crafted mahogany door 2 ¼” thick detailed with millwork, and sidelites
•Paneled wainscoting; inset panels with cove molding
•Formal crown mouldings 3 piece, window and door casing 1 piece, plinth blocks on doorways and cased openings
•Gently voluted main staircase to upper level family quarters, red oak treads
•Select and better red oak flooring (2 1/4” with herringbone and inlay walnut border)
•Formal powder room; red oak flooring with sink basin and satin nickel faucet, sconce and mirror.
•One coat closet
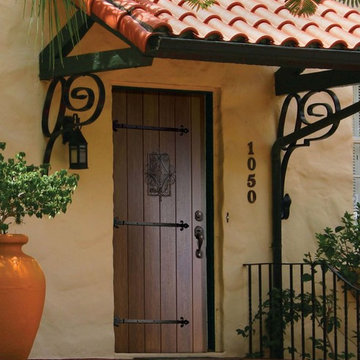
Mahogany
The mahogany Portobello and Legacy Series is a stunning design series of traditional, exquisite doors. Mahogany is a red-brown hardwood used primarily for only the highest grade of wood doors. Mahogany will vary from rich golden to deep red-brown colors and has a beautiful finish when stained and
sealed.
Knotty Alder
The knotty alder EstanciaR Series is a charming rustic design series of beautiful and desirable doors. Knotty alder is an American hardwood, growing in the west from California to northern Alaska. Knotty alder offers a beautiful “closed pore” grain and has a beautiful finish when stained and sealed.
FSC & SFI Chain-Of-Custody Certified
FSC Forest Stewardship Council
SFI Sustainable Forestry Initiative
French Mahogany FSC Wood Rustic Plank Exterior Single Door Solid 96 80" Tall Wind-load Rated FSC SFI
KU PLD6462-C-DP8PL1
Prehung SKU DP8PL1
Associated Door SKU PLD6462-C
Associated Products skus PLD6462 , PLD6362 , PLD8462 , PLD8362
Door Configuration Single Door
Prehung Options Prehung/Door with Frame and Hinges
Prehung Options Prehung
PreFinished Options No
Grain Mahogany
Material Wood
Door Width- 42"[3'-6"]
36"[3'-0"]
Door height 80 in. (6-8), 96 in. (8-0)
Door Size 3'-6" x 6'-8"
3'-0" x 6'-8"
3'-6" x 8'-0"
3'-0" x 8'-0"
Thickness (inch) 1 3/4 (1.75)
Rough Opening No
DP Rating No
Product Type Entry Door
Door Type Exterior
Door Style No
Lite Style No
Panel Style No
Approvals Wind-load Rated, FSC (Forest Stewardship Council), SFI (Sustainable Forestry Initiative)
Door Options Speakeasy, Hinges
Door Glass Type No
Door Glass Features No
Glass Texture No
Glass Caming No
Door Model No
Door Construction No
Collection Solid
Brand GC
Shipping Size (w)"x (l)"x (h)" 25" (w)x 108" (l)x 52" (h)
Weight 200.0000
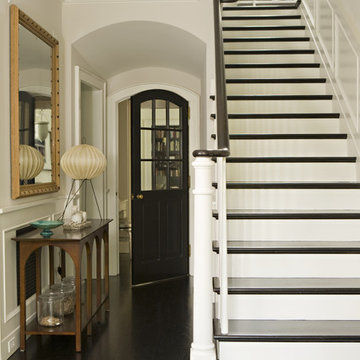
Karyn Millet Photography
Design ideas for a traditional entry hall in Los Angeles with dark hardwood floors and black floor.
Design ideas for a traditional entry hall in Los Angeles with dark hardwood floors and black floor.
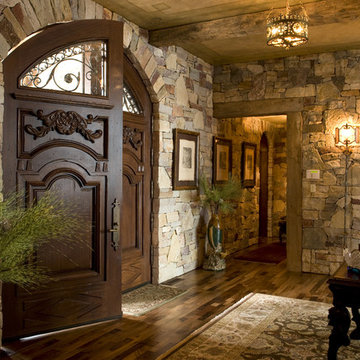
Designed by Marie Meko, Allied ASID
Builder: Nor-Son, Inc.
Design ideas for a country entryway in Minneapolis with a double front door and a dark wood front door.
Design ideas for a country entryway in Minneapolis with a double front door and a dark wood front door.
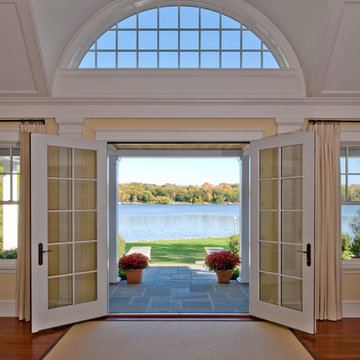
On the site of an old family summer cottage, nestled on a lake in upstate New York, rests this newly constructed year round residence. The house is designed for two, yet provides plenty of space for adult children and grandchildren to come and visit. The serenity of the lake is captured with an open floor plan, anchored by fireplaces to cozy up to. The public side of the house presents a subdued presence with a courtyard enclosed by three wings of the house.
Photo Credit: David Lamb
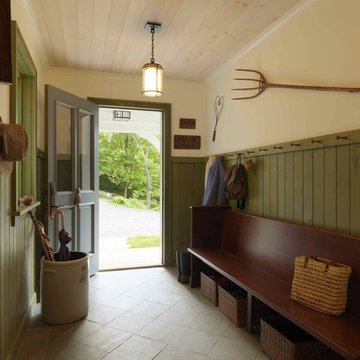
photo by Susan Teare
Inspiration for a mid-sized country entry hall in Burlington with beige walls, porcelain floors and beige floor.
Inspiration for a mid-sized country entry hall in Burlington with beige walls, porcelain floors and beige floor.
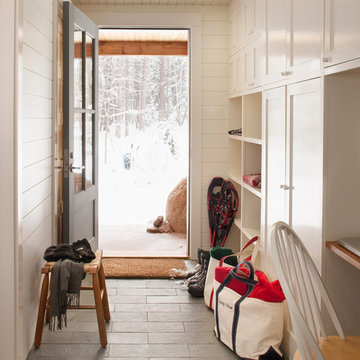
photography by Trent Bell
This is an example of a traditional mudroom in Boston with slate floors and grey floor.
This is an example of a traditional mudroom in Boston with slate floors and grey floor.
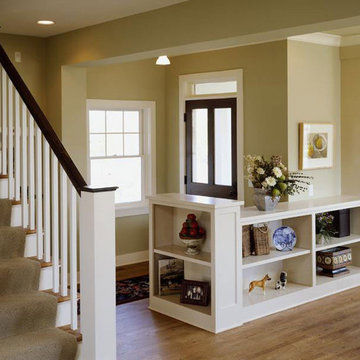
Inviting Foyer
Photography: Phillip Mueller Photography
- House plan available for purchase at http://simplyeleganthomedesigns.com/Prescott_Shingle_Cottage_House_Plan.html" target="_blank"> http://simplyeleganthomedesigns.com/Prescott_Shingle_Cottage_House_Plan.html
Brown Entryway Design Ideas
20
