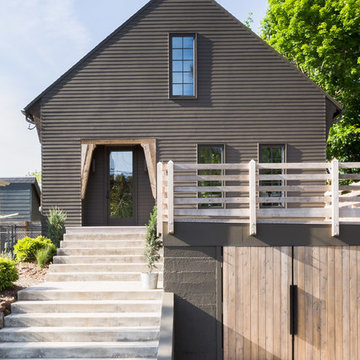Brown Exterior Design Ideas
Refine by:
Budget
Sort by:Popular Today
1 - 20 of 50,859 photos
Item 1 of 2
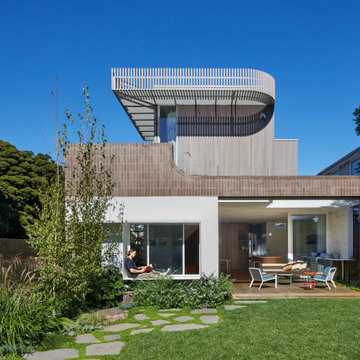
Fringe Dweller’s sculpted extension transforms an unassuming weatherboard cottage into a proud forever home. It walks multiple tightropes at once: balancing openness with privacy, strength with softness, and a rich history with our clients’ future needs.
On Clifton Hill’s suburban edge, the house sits opposite the leafy Quarries Park Reserve. Our clients, Ishtar and Craig, have three children and purchased their cottage to create a long-term family home.
Lying within a heritage overlay, the cottage’s traditional layout is largely preserved – only tweaked, in a wise parenting move, to form three equally sized bedrooms. The extension’s shared spaces feature rich materials, a warm palette and curved edges, creating a feeling of softness and easing transitions between zones.
A staircase arcing through the living areas leads up to the lounge and main suite. Elevated above street level, these spaces can more freely relate to the park: the lounge’s attached balcony overlooks the park’s open field, while the main bedroom’s floor-to-ceiling window frames magnificent foliage.
Downstairs, sliding doors connect the living areas to a semi-covered deck, while the garden beyond is embraced by a self-contained studio at the rear and high walls on either side. A brick wall interspersed with permeable screens lines the site’s public edge, balancing backyard privacy with neighbourhood connection. For passers-by, it’s a strong addition to the streetscape, granting glimpses of the lush garden within.
Fringe Dweller embraces its presence on the fringe of the parklands, balancing its historical context with its future as a nurturing family home.
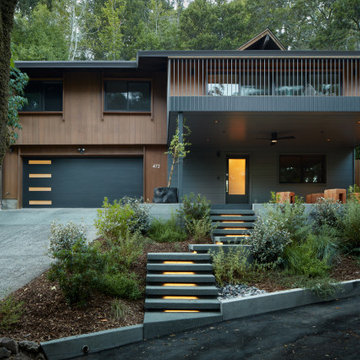
Curb Appeal: the entire front part of the property is transformed.
building Lab is a design build firm specialized in modern architecture.
Design ideas for a large modern two-storey brown house exterior in San Francisco with a gable roof, a shingle roof, a grey roof, clapboard siding and mixed siding.
Design ideas for a large modern two-storey brown house exterior in San Francisco with a gable roof, a shingle roof, a grey roof, clapboard siding and mixed siding.
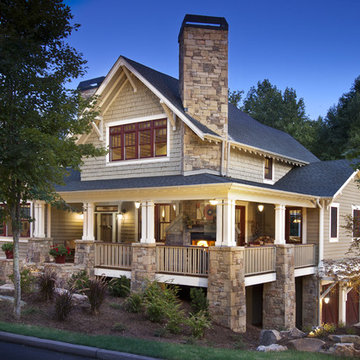
Brookstone Builders Home
Photo by The Frontier Group
Inspiration for a large arts and crafts brown exterior in Other with wood siding.
Inspiration for a large arts and crafts brown exterior in Other with wood siding.
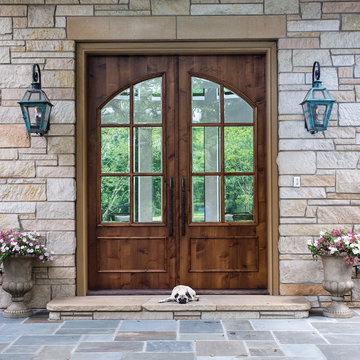
Photo credit: Greg Grupenhof; Whole-house renovation to existing Indian Hill home. Prior to the renovation, the Scaninavian-modern interiors felt cold and cavernous. In order to make this home work for a family, we brought the spaces down to a more livable scale and used natural materials like wood and stone to make the home warm and welcoming.
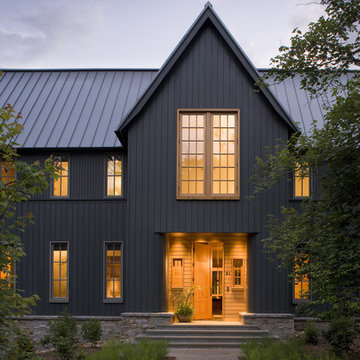
Won 2013 AIANC Design Award
Transitional two-storey brown house exterior in Charlotte with wood siding and a metal roof.
Transitional two-storey brown house exterior in Charlotte with wood siding and a metal roof.
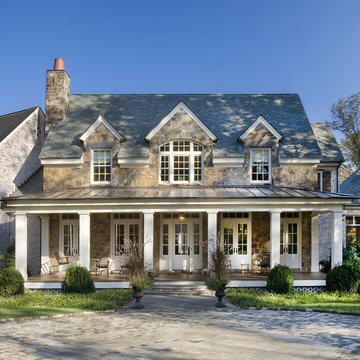
A traditional house that meanders around courtyards built as though it where built in stages over time. Well proportioned and timeless. Presenting its modest humble face this large home is filled with surprises as it demands that you take your time to experience it.
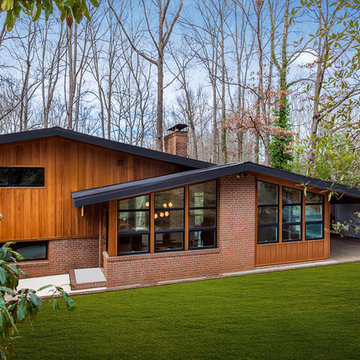
This mid-century modern was a full restoration back to this home's former glory. New cypress siding was installed to match the home's original appearance. New windows with period correct mulling and details were installed throughout the home.
Photo credit - Inspiro 8 Studios
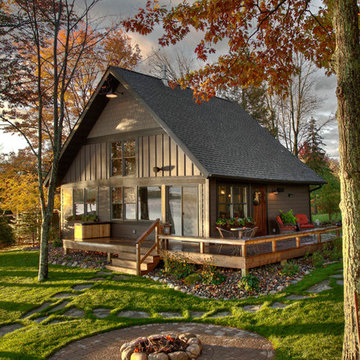
Design ideas for a country brown house exterior in Minneapolis with wood siding, a gable roof and a shingle roof.
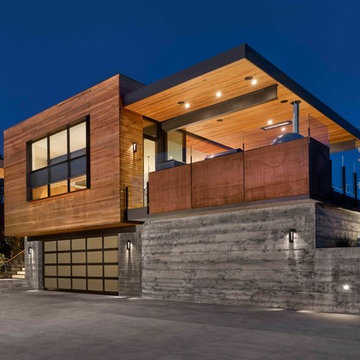
Design ideas for a contemporary two-storey brown house exterior in San Francisco with mixed siding and a flat roof.
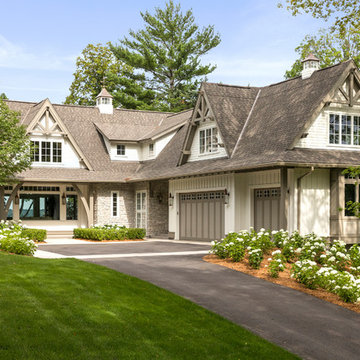
Inspiration for a country two-storey brown house exterior in Minneapolis with mixed siding, a gable roof and a shingle roof.
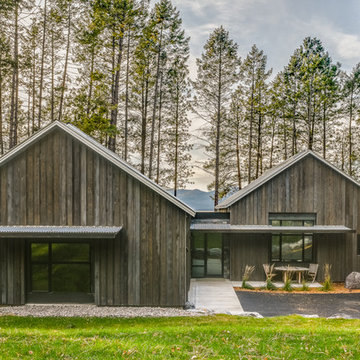
Large country one-storey brown house exterior in Other with wood siding, a gable roof and a metal roof.
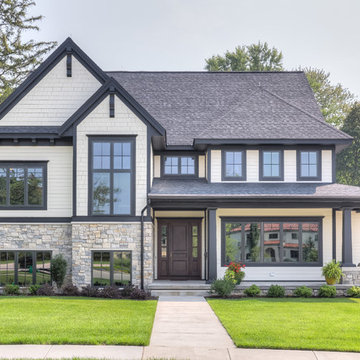
Graced with an abundance of windows, Alexandria’s modern meets traditional exterior boasts stylish stone accents, interesting rooflines and a pillared and welcoming porch. You’ll never lack for style or sunshine in this inspired transitional design perfect for a growing family. The timeless design merges a variety of classic architectural influences and fits perfectly into any neighborhood. A farmhouse feel can be seen in the exterior’s peaked roof, while the shingled accents reference the ever-popular Craftsman style. Inside, an abundance of windows flood the open-plan interior with light. Beyond the custom front door with its eye-catching sidelights is 2,350 square feet of living space on the first level, with a central foyer leading to a large kitchen and walk-in pantry, adjacent 14 by 16-foot hearth room and spacious living room with a natural fireplace. Also featured is a dining area and convenient home management center perfect for keeping your family life organized on the floor plan’s right side and a private study on the left, which lead to two patios, one covered and one open-air. Private spaces are concentrated on the 1,800-square-foot second level, where a large master suite invites relaxation and rest and includes built-ins, a master bath with double vanity and two walk-in closets. Also upstairs is a loft, laundry and two additional family bedrooms as well as 400 square foot of attic storage. The approximately 1,500-square-foot lower level features a 15 by 24-foot family room, a guest bedroom, billiards and refreshment area, and a 15 by 26-foot home theater perfect for movie nights.
Photographer: Ashley Avila Photography
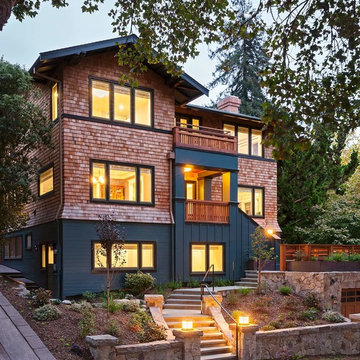
Michele Lee Wilson
Photo of a large arts and crafts three-storey brown house exterior in San Francisco with wood siding and a gable roof.
Photo of a large arts and crafts three-storey brown house exterior in San Francisco with wood siding and a gable roof.
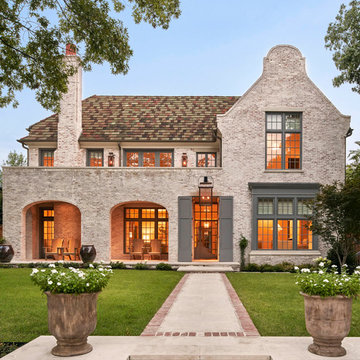
Design ideas for a large traditional two-storey brick brown house exterior in Dallas with a hip roof and a shingle roof.
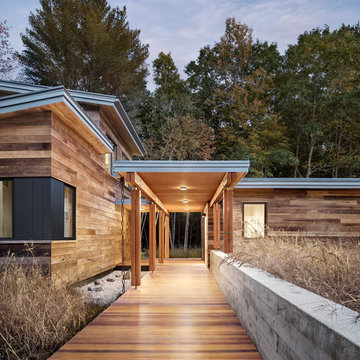
Irvin Serrano
This is an example of a large contemporary one-storey brown house exterior in Portland Maine with wood siding.
This is an example of a large contemporary one-storey brown house exterior in Portland Maine with wood siding.

This is an example of a large country two-storey brown house exterior in Sacramento with wood siding, a gable roof and a mixed roof.
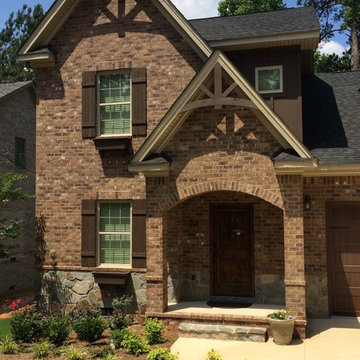
Mill Creek with Buff, Coyote Gray natural stone
Design ideas for a traditional brick brown exterior in Atlanta.
Design ideas for a traditional brick brown exterior in Atlanta.
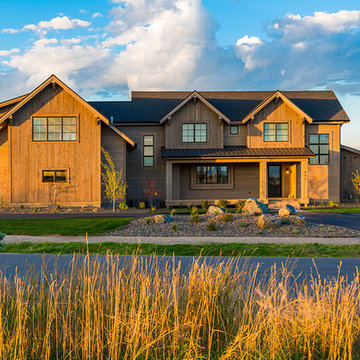
The front of the home is inviting with its covered porch bringing you to the custom front door. There is a nice curving driveway that allows for easy drop-off and pull-through.
photo by: Karl Neumann
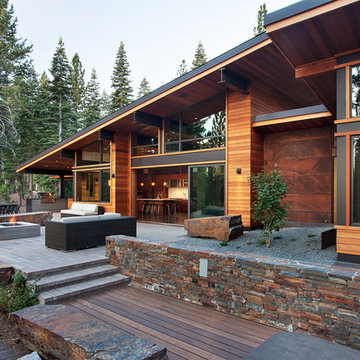
photo by Mariko Reed
This is an example of a contemporary brown exterior in Sacramento with wood siding.
This is an example of a contemporary brown exterior in Sacramento with wood siding.
Brown Exterior Design Ideas
1
