Brown Exterior Design Ideas
Refine by:
Budget
Sort by:Popular Today
1 - 20 of 50,597 photos
Item 1 of 2
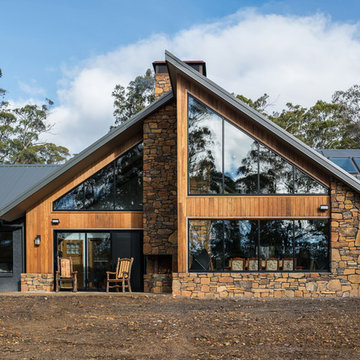
Anjie Blair Photography
Photo of a contemporary one-storey brown house exterior in Hobart with mixed siding, a shed roof and a metal roof.
Photo of a contemporary one-storey brown house exterior in Hobart with mixed siding, a shed roof and a metal roof.
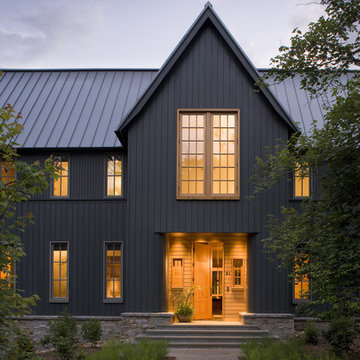
Won 2013 AIANC Design Award
Transitional two-storey brown house exterior in Charlotte with wood siding and a metal roof.
Transitional two-storey brown house exterior in Charlotte with wood siding and a metal roof.
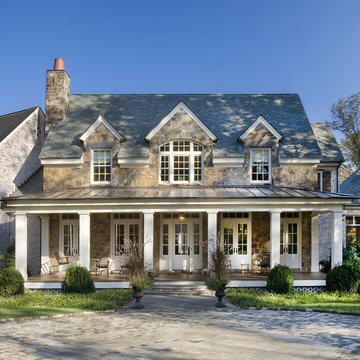
A traditional house that meanders around courtyards built as though it where built in stages over time. Well proportioned and timeless. Presenting its modest humble face this large home is filled with surprises as it demands that you take your time to experience it.
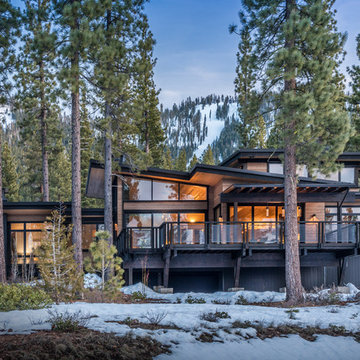
This is an example of a country two-storey brown house exterior in Sacramento with mixed siding and a shed roof.
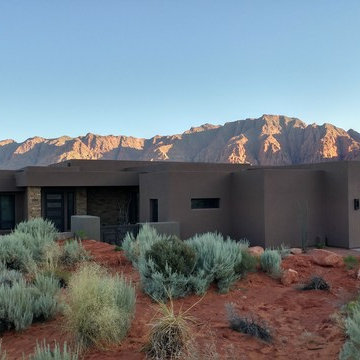
Inspiration for a mid-sized modern one-storey stucco brown house exterior in Other with a flat roof.
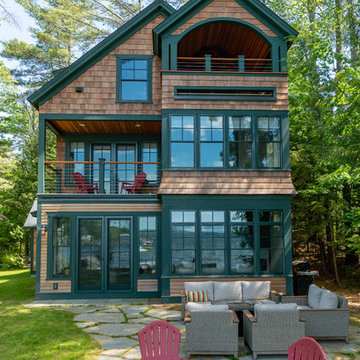
Situated on the edge of New Hampshire’s beautiful Lake Sunapee, this Craftsman-style shingle lake house peeks out from the towering pine trees that surround it. When the clients approached Cummings Architects, the lot consisted of 3 run-down buildings. The challenge was to create something that enhanced the property without overshadowing the landscape, while adhering to the strict zoning regulations that come with waterfront construction. The result is a design that encompassed all of the clients’ dreams and blends seamlessly into the gorgeous, forested lake-shore, as if the property was meant to have this house all along.
The ground floor of the main house is a spacious open concept that flows out to the stone patio area with fire pit. Wood flooring and natural fir bead-board ceilings pay homage to the trees and rugged landscape that surround the home. The gorgeous views are also captured in the upstairs living areas and third floor tower deck. The carriage house structure holds a cozy guest space with additional lake views, so that extended family and friends can all enjoy this vacation retreat together. Photo by Eric Roth
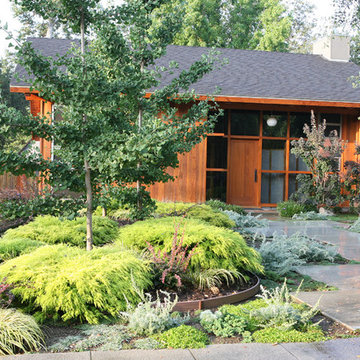
Mid-sized asian one-storey brown exterior in Orange County with wood siding and a gable roof.
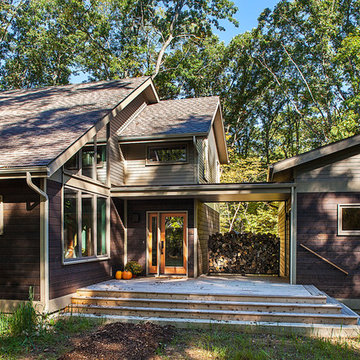
Front door with view to woods beyond, photograph by Jeff Garland
Photo of a mid-sized modern two-storey brown exterior in Detroit with mixed siding and a gable roof.
Photo of a mid-sized modern two-storey brown exterior in Detroit with mixed siding and a gable roof.
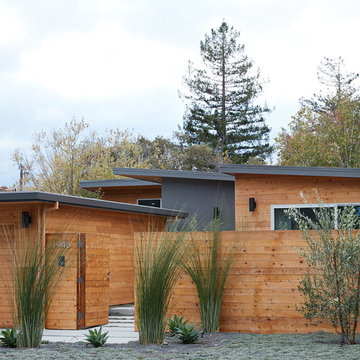
Mariko Reed
Inspiration for a mid-sized midcentury one-storey brown house exterior in San Francisco with wood siding and a flat roof.
Inspiration for a mid-sized midcentury one-storey brown house exterior in San Francisco with wood siding and a flat roof.
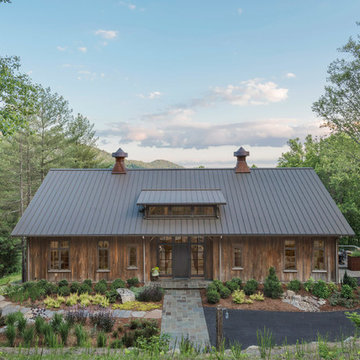
We used the timber frame of a century old barn to build this rustic modern house. The barn was dismantled, and reassembled on site. Inside, we designed the home to showcase as much of the original timber frame as possible.
Photography by Todd Crawford
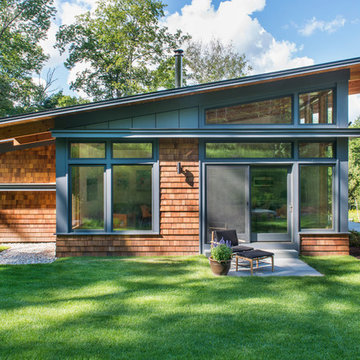
The guesthouse of our Green Mountain Getaway follows the same recipe as the main house. With its soaring roof lines and large windows, it feels equally as integrated into the surrounding landscape.
Photo by: Nat Rea Photography
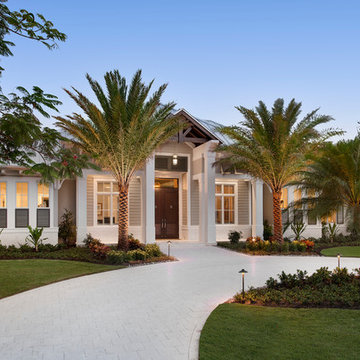
Photos by Giovanni Photography
Design ideas for a large transitional one-storey brown exterior in Miami.
Design ideas for a large transitional one-storey brown exterior in Miami.
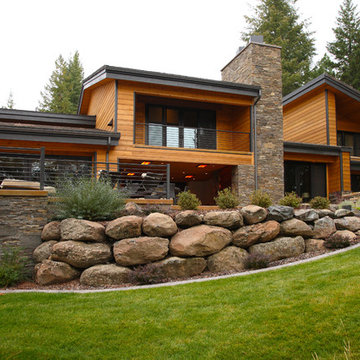
Photo of an expansive contemporary two-storey brown exterior in Seattle with wood siding and a clipped gable roof.
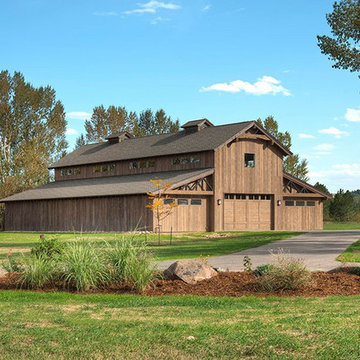
Large country two-storey brown exterior in Denver with wood siding and a gable roof.
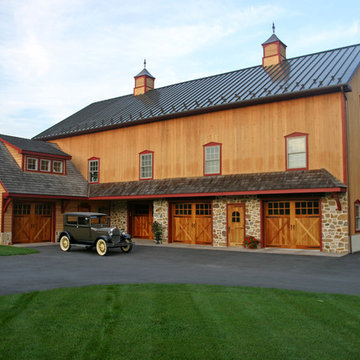
Photo of a mid-sized country two-storey brown house exterior in Other with wood siding, a hip roof and a metal roof.
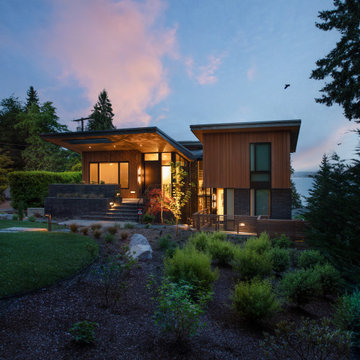
Wingspan adjoins a community park, opening to an eastern entry court, southern recreation/gardening court, and park greenspace to the west. The house is organized on five half-levels set effortlessly around a central atrium/stair lightwell, dividing the spaces inside horizontally + vertically. Playful roofs and forms reflect one of the owner’s mid-century modern boyhood homes. Work, play, guest + community, and sleeping spaces for a family of five focus on gathering and orienting toward views, landscaped courts, and a glass and steel circulation core.
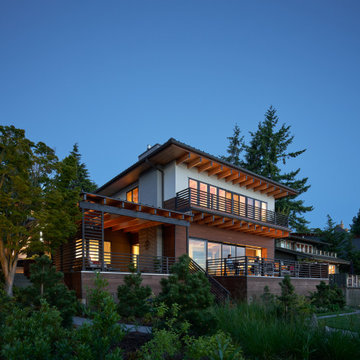
Modern design and time-honored techniques meld seamlessly in the Makai House, a 3000-square-foot custom home designed to strategically fit on an existing footprint, located a stone’s throw from the Fauntleroy ferry dock in West Seattle. A courtyard in the rear of the house, a covered patio, and the front beach are all physically and visually connected, creating dynamic indoor-outdoor living, constantly changing with the seasons and the times of the day.
Project Team | Lindal Home
Architectural Designer | OTO Design
Landscape Design | Board & Vellum
General Contractor | Schaefer Construction
Photography | Kevin Scott
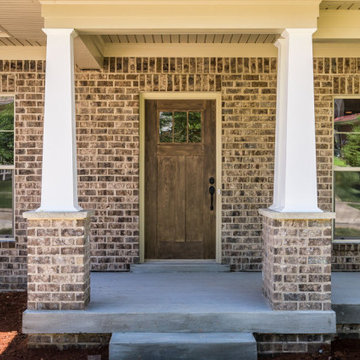
This is an example of a transitional one-storey brick brown house exterior in Louisville with a shingle roof.
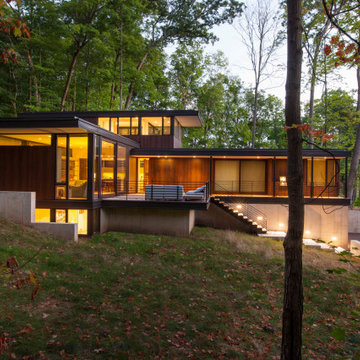
The client’s request was quite common - a typical 2800 sf builder home with 3 bedrooms, 2 baths, living space, and den. However, their desire was for this to be “anything but common.” The result is an innovative update on the production home for the modern era, and serves as a direct counterpoint to the neighborhood and its more conventional suburban housing stock, which focus views to the backyard and seeks to nullify the unique qualities and challenges of topography and the natural environment.
The Terraced House cautiously steps down the site’s steep topography, resulting in a more nuanced approach to site development than cutting and filling that is so common in the builder homes of the area. The compact house opens up in very focused views that capture the natural wooded setting, while masking the sounds and views of the directly adjacent roadway. The main living spaces face this major roadway, effectively flipping the typical orientation of a suburban home, and the main entrance pulls visitors up to the second floor and halfway through the site, providing a sense of procession and privacy absent in the typical suburban home.
Clad in a custom rain screen that reflects the wood of the surrounding landscape - while providing a glimpse into the interior tones that are used. The stepping “wood boxes” rest on a series of concrete walls that organize the site, retain the earth, and - in conjunction with the wood veneer panels - provide a subtle organic texture to the composition.
The interior spaces wrap around an interior knuckle that houses public zones and vertical circulation - allowing more private spaces to exist at the edges of the building. The windows get larger and more frequent as they ascend the building, culminating in the upstairs bedrooms that occupy the site like a tree house - giving views in all directions.
The Terraced House imports urban qualities to the suburban neighborhood and seeks to elevate the typical approach to production home construction, while being more in tune with modern family living patterns.
Overview:
Elm Grove
Size:
2,800 sf,
3 bedrooms, 2 bathrooms
Completion Date:
September 2014
Services:
Architecture, Landscape Architecture
Interior Consultants: Amy Carman Design
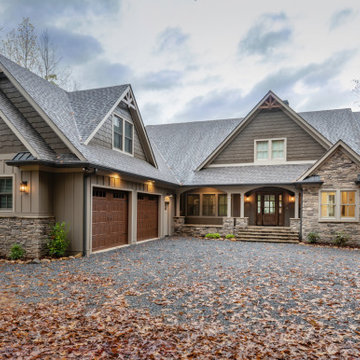
This Craftsman lake view home is a perfectly peaceful retreat. It features a two story deck, board and batten accents inside and out, and rustic stone details.
Brown Exterior Design Ideas
1