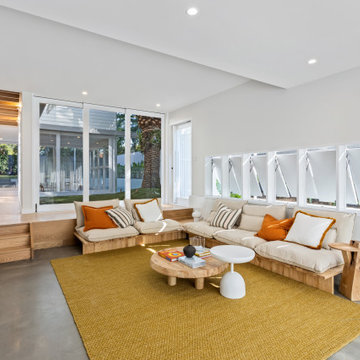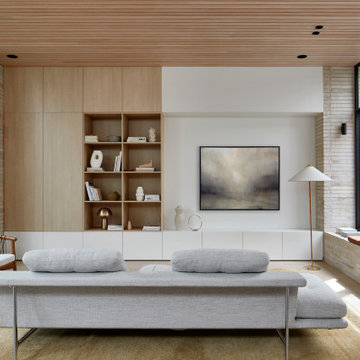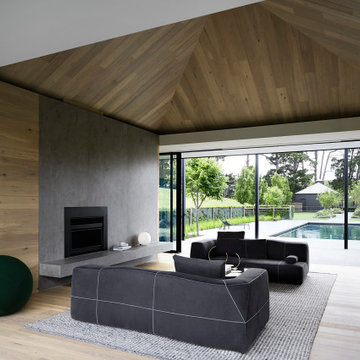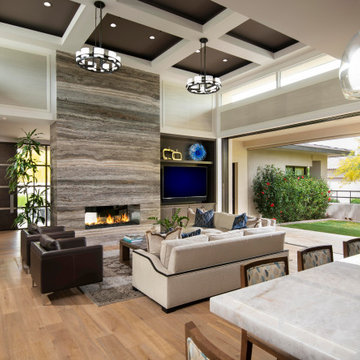Brown Living Room Design Photos
Refine by:
Budget
Sort by:Popular Today
21 - 40 of 467,069 photos
Item 1 of 2

A contemporary holiday home located on Victoria's Mornington Peninsula featuring rammed earth walls, timber lined ceilings and flagstone floors. This home incorporates strong, natural elements and the joinery throughout features custom, stained oak timber cabinetry and natural limestone benchtops. With a nod to the mid century modern era and a balance of natural, warm elements this home displays a uniquely Australian design style. This home is a cocoon like sanctuary for rejuvenation and relaxation with all the modern conveniences one could wish for thoughtfully integrated.

Modern living room in Melbourne with grey walls, ceramic floors and grey floor.
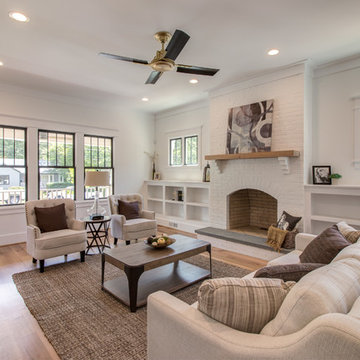
Warm white living room accented with natural jute rug and linen furniture. White brick fireplace with wood mantle compliments light tone wood floors.
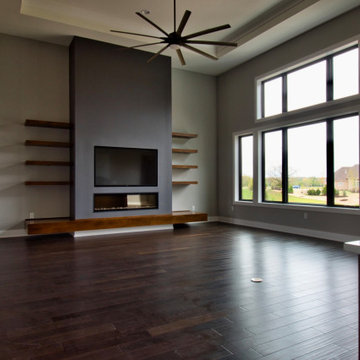
The expansive Living Room features a floating wood fireplace hearth and adjacent wood shelves. The linear electric fireplace keeps the wall mounted tv above at a comfortable viewing height. Generous windows fill the 14 foot high roof with ample daylight.
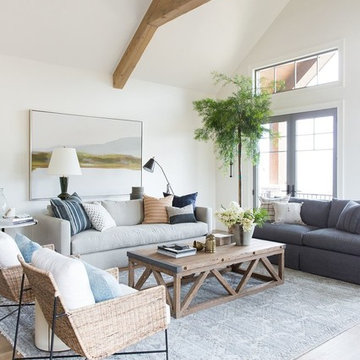
Large country open concept living room in Salt Lake City with white walls, light hardwood floors and beige floor.
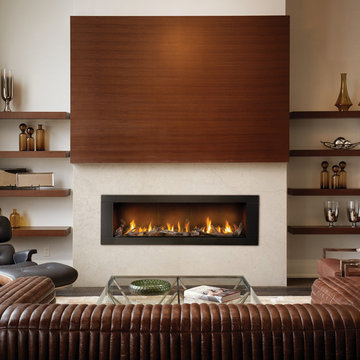
Inspiration for a mid-sized transitional formal open concept living room in Grand Rapids with beige walls, dark hardwood floors, a ribbon fireplace, a metal fireplace surround, no tv and brown floor.

Our clients desired an organic and airy look for their kitchen and living room areas. Our team began by painting the entire home a creamy white and installing all new white oak floors throughout. The former dark wood kitchen cabinets were removed to make room for the new light wood and white kitchen. The clients originally requested an "all white" kitchen, but the designer suggested bringing in light wood accents to give the kitchen some additional contrast. The wood ceiling cloud helps to anchor the space and echoes the new wood ceiling beams in the adjacent living area. To further incorporate the wood into the design, the designer framed each cabinetry wall with white oak "frames" that coordinate with the wood flooring. Woven barstools, textural throw pillows and olive trees complete the organic look. The original large fireplace stones were replaced with a linear ripple effect stone tile to add modern texture. Cozy accents and a few additional furniture pieces were added to the clients existing sectional sofa and chairs to round out the casually sophisticated space.
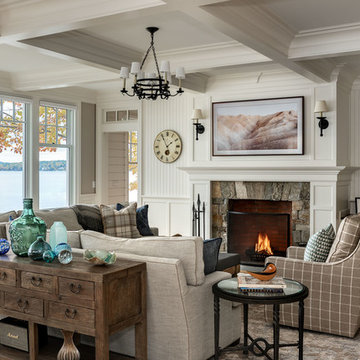
Architectrure by TMS Architects
Rob Karosis Photography
This is an example of a beach style formal living room in Boston with white walls, light hardwood floors, a standard fireplace, a stone fireplace surround and no tv.
This is an example of a beach style formal living room in Boston with white walls, light hardwood floors, a standard fireplace, a stone fireplace surround and no tv.
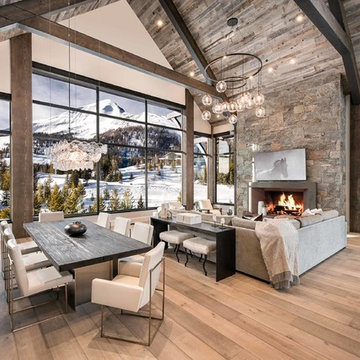
Cassiopeia Way Residence
Architect: Locati Architects
General Contractor: SBC
Interior Designer: Jane Legasa
Photography: Zakara Photography
Inspiration for a country open concept living room in Other with grey walls, medium hardwood floors, a standard fireplace and brown floor.
Inspiration for a country open concept living room in Other with grey walls, medium hardwood floors, a standard fireplace and brown floor.
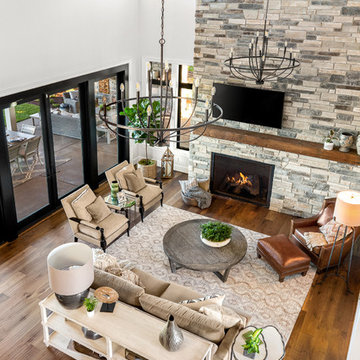
Justin Krug Photography
This is an example of an expansive country open concept living room in Portland with white walls, medium hardwood floors, a standard fireplace, a stone fireplace surround and a wall-mounted tv.
This is an example of an expansive country open concept living room in Portland with white walls, medium hardwood floors, a standard fireplace, a stone fireplace surround and a wall-mounted tv.
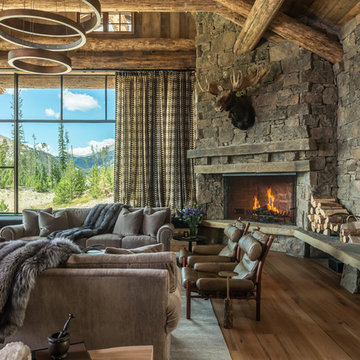
Large country formal open concept living room in Other with brown walls, medium hardwood floors, a corner fireplace, a stone fireplace surround, no tv and brown floor.
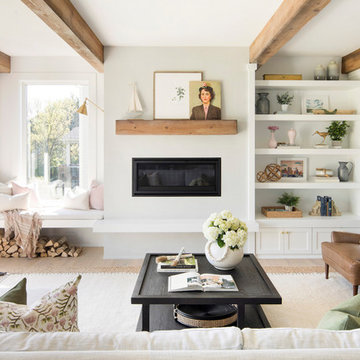
Inspiration for a country formal living room in Minneapolis with white walls, light hardwood floors, a ribbon fireplace, a metal fireplace surround and no tv.
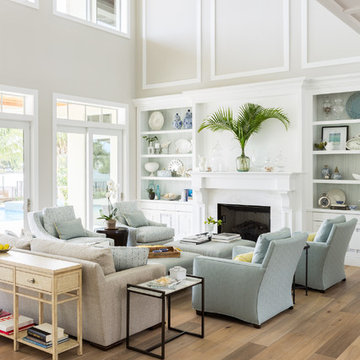
Design by Krista Watterworth Design Studio in Palm Beach Gardens, Florida. Photo by Lesley Unruh. A newly constructed home on the intercoastal waterway. A fun house to design with lots of warmth and coastal flair.
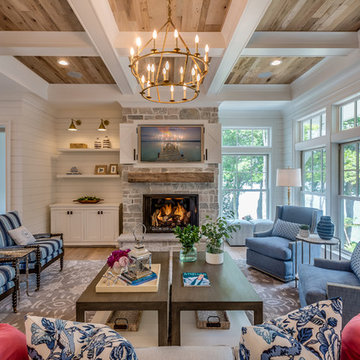
Photo of a beach style formal living room in Minneapolis with white walls, light hardwood floors, a standard fireplace, a stone fireplace surround and a concealed tv.
Brown Living Room Design Photos
2
