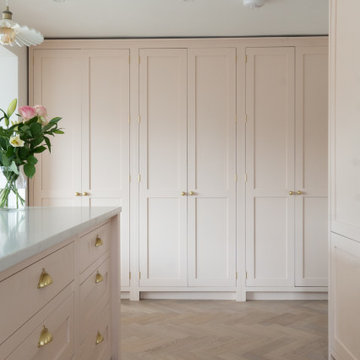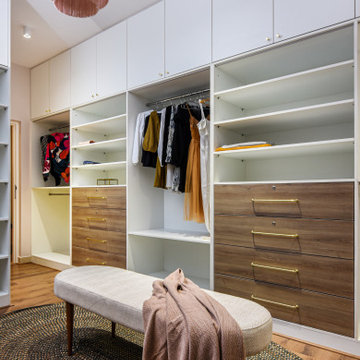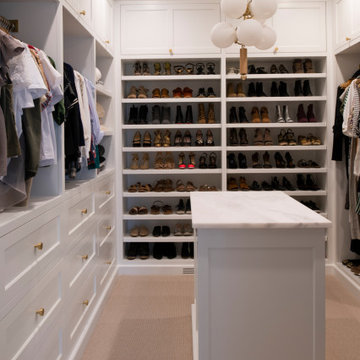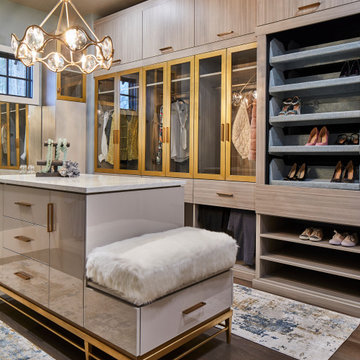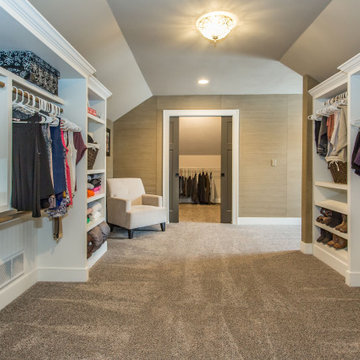Brown Storage and Wardrobe Design Ideas
Refine by:
Budget
Sort by:Popular Today
21 - 40 of 55,533 photos
Item 1 of 2
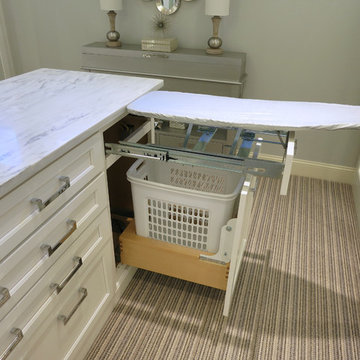
Ironing Board & Hamper Pull-out by Rev-A-Shelf
Kith Cabinetry
Shaker Maple Door
Bright White Finish
Countertop: Alabama White
Photo by Ben Smerglia
Design ideas for an expansive women's walk-in wardrobe in Atlanta with flat-panel cabinets, white cabinets and carpet.
Design ideas for an expansive women's walk-in wardrobe in Atlanta with flat-panel cabinets, white cabinets and carpet.
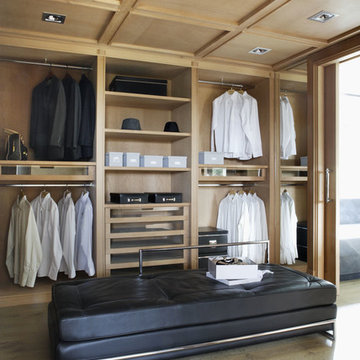
Custom built cedar wood. Coffered ceiling
The wide plank flooring installed is Lignum Elite - Ibiza (Platinum Collection).
This is an example of a contemporary dressing room in Madrid.
This is an example of a contemporary dressing room in Madrid.
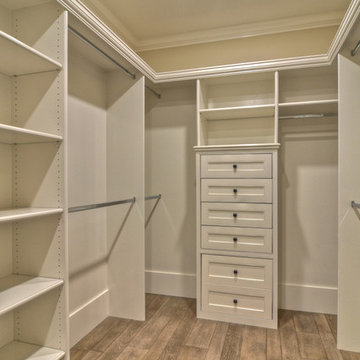
This beautiful brand new construction by Spinnaker Development in Irvine Terrace exudes the California lifestyle. With approximately 4,525 square feet of living space on over 13,300 square foot lot, this magnificent single story 5 bedroom, 4.5 bath home is complete with custom finish carpentry, a state of the art Control Four home automation system and ample amenities. The grand, gourmet kitchen opens to the great room, while a formal dining and living room with adjacent sun room open to the spectacular backyard. Ideal for entertaining, bi-fold doors allow indoor and outdoor spaces to flow. The outdoor pavilion with chef’s kitchen and bar, stone fireplace and flat screen tv creates the perfect lounge while relaxing by the sparkling pool and spa. Mature landscaping in the park like setting brings a sense of absolute privacy. The secluded master suite with custom built-in cabinetry, a walk in closet and elegant master bath is a perfect retreat. Complete with a butler’s pantry, walk in wine cellar, top of the line appliances and a 3 car garage this turnkey custom home is offered completely furnished.
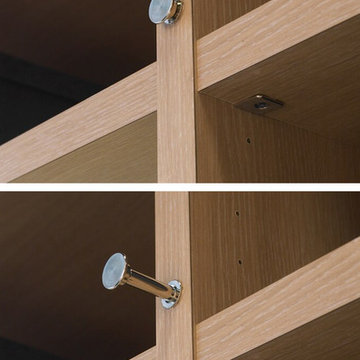
***This accessory is a custom item and is sold only with the purchase of Eggersmann cabinetry; not sold separately***
Design ideas for a contemporary storage and wardrobe in Houston.
Design ideas for a contemporary storage and wardrobe in Houston.

Photo of a small midcentury gender-neutral built-in wardrobe in Denver with flat-panel cabinets, medium wood cabinets, medium hardwood floors, brown floor and vaulted.
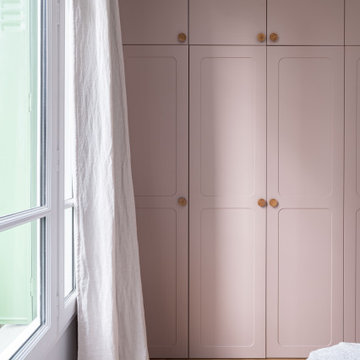
Conception d’aménagements sur mesure pour une maison de 110m² au cœur du vieux Ménilmontant. Pour ce projet la tâche a été de créer des agencements car la bâtisse était vendue notamment sans rangements à l’étage parental et, le plus contraignant, sans cuisine. C’est une ambiance haussmannienne très douce et familiale, qui a été ici créée, avec un intérieur reposant dans lequel on se sent presque comme à la campagne.
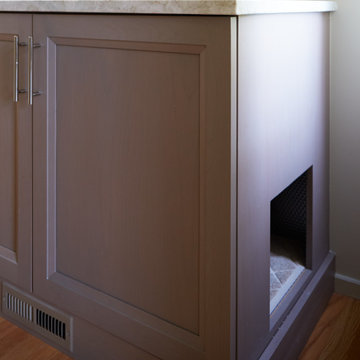
This is an example of a large contemporary gender-neutral walk-in wardrobe in Chicago with recessed-panel cabinets, medium wood cabinets, light hardwood floors and brown floor.

Vestidor con puertas correderas
Mid-sized contemporary gender-neutral walk-in wardrobe in Valencia with recessed-panel cabinets, medium wood cabinets, ceramic floors and grey floor.
Mid-sized contemporary gender-neutral walk-in wardrobe in Valencia with recessed-panel cabinets, medium wood cabinets, ceramic floors and grey floor.

Custom Closet with storage and window seat.
Photo Credit: N. Leonard
Mid-sized country gender-neutral dressing room in New York with open cabinets, white cabinets, dark hardwood floors and brown floor.
Mid-sized country gender-neutral dressing room in New York with open cabinets, white cabinets, dark hardwood floors and brown floor.
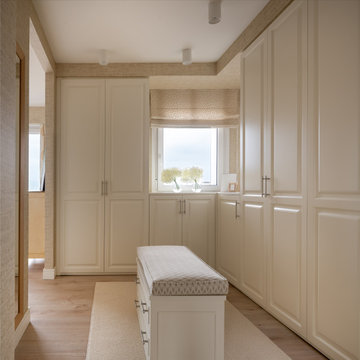
Reforma integral Sube Interiorismo www.subeinteriorismo.com
Biderbost Photo
Large transitional gender-neutral walk-in wardrobe in Bilbao with raised-panel cabinets, white cabinets, laminate floors and brown floor.
Large transitional gender-neutral walk-in wardrobe in Bilbao with raised-panel cabinets, white cabinets, laminate floors and brown floor.
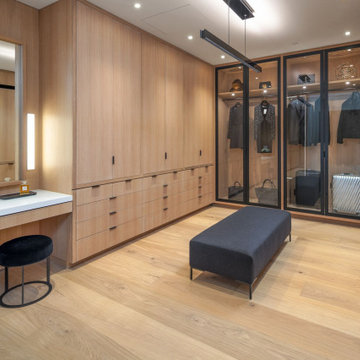
Design ideas for a contemporary women's dressing room in Orange County with flat-panel cabinets, light wood cabinets, light hardwood floors and beige floor.

The master bedrooms are done up wooden floors providing a certain charm giving it a timeless look. These wow-worthy wall paper designs makes a sophisticated statement on your bedroom wall. The wardrobe never looked more luxurious with sleek design and framed in veneer finish. The bedroom looks spacious and elegantly designed walls with the mirror attracts all the attention. The dressing table also complements the room with white duco finish and wood beading make them stand out.
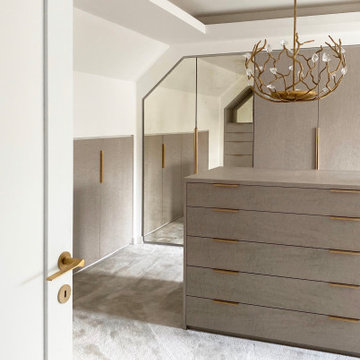
This elegant dressing room has been designed with a lady in mind... A lavish Birdseye Maple and antique mirror finishes are harmoniously accented by brushed brass ironmongery and a very special Blossom chandelier
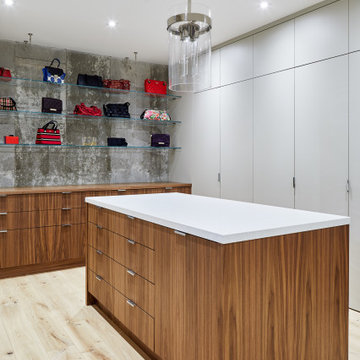
This is an example of an expansive contemporary gender-neutral walk-in wardrobe in Toronto with flat-panel cabinets, medium wood cabinets, plywood floors and beige floor.
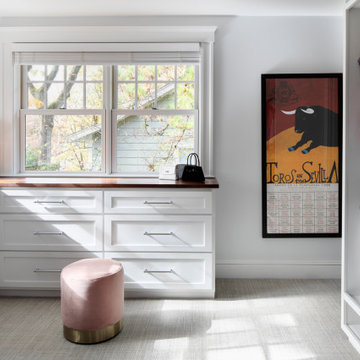
TEAM:
Architect: LDa Architecture & Interiors
Builder (Kitchen/ Mudroom Addition): Shanks Engineering & Construction
Builder (Master Suite Addition): Hampden Design
Photographer: Greg Premru
Brown Storage and Wardrobe Design Ideas
2
