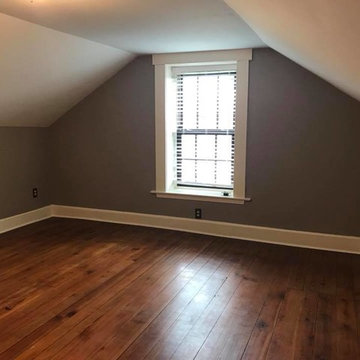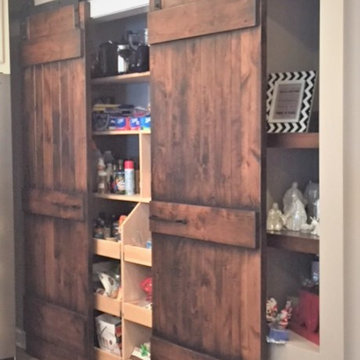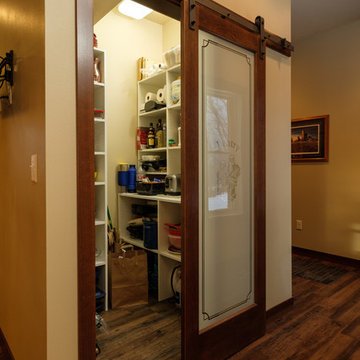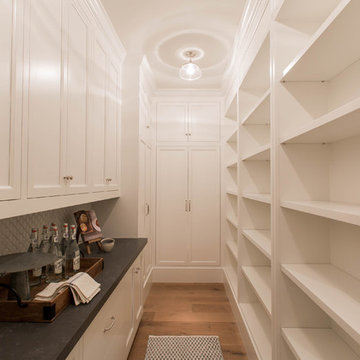Brown Storage and Wardrobe Design Ideas
Refine by:
Budget
Sort by:Popular Today
141 - 160 of 55,556 photos
Item 1 of 2
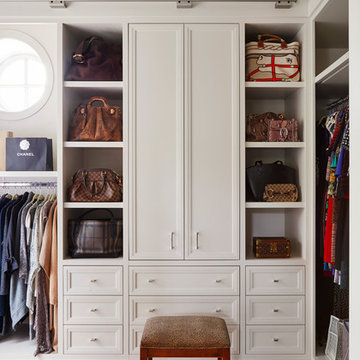
This is an example of a transitional women's walk-in wardrobe in Chicago with recessed-panel cabinets, beige cabinets and medium hardwood floors.
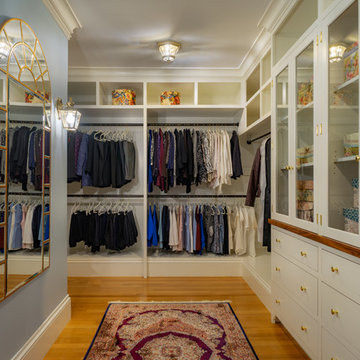
This is an example of a traditional gender-neutral walk-in wardrobe in Boston with flat-panel cabinets, white cabinets, medium hardwood floors and brown floor.
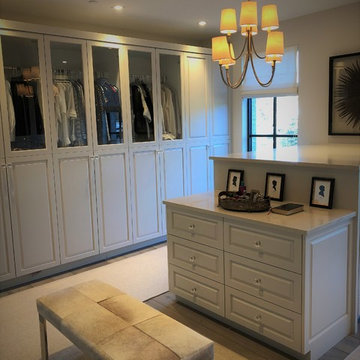
Beautiful Custom Master Closet
Design ideas for a large transitional gender-neutral dressing room in Denver with medium wood cabinets, light hardwood floors and grey floor.
Design ideas for a large transitional gender-neutral dressing room in Denver with medium wood cabinets, light hardwood floors and grey floor.
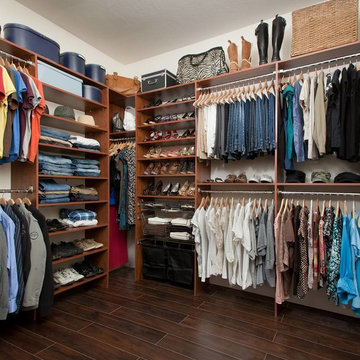
Photo of a large traditional gender-neutral walk-in wardrobe in Other with open cabinets, dark wood cabinets, dark hardwood floors and brown floor.
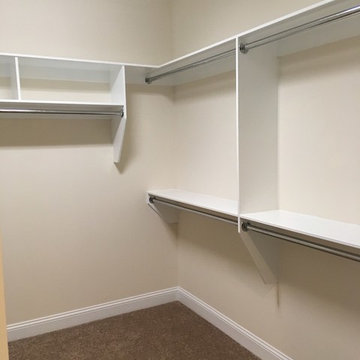
Mike N.
Custom Built closet with custom shelving.
Photo of a mid-sized transitional gender-neutral walk-in wardrobe in Raleigh with open cabinets, white cabinets, carpet and brown floor.
Photo of a mid-sized transitional gender-neutral walk-in wardrobe in Raleigh with open cabinets, white cabinets, carpet and brown floor.
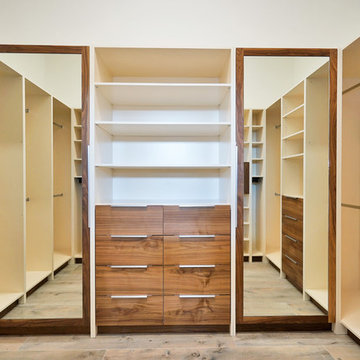
Large modern men's walk-in wardrobe in Miami with flat-panel cabinets, dark wood cabinets, laminate floors and brown floor.
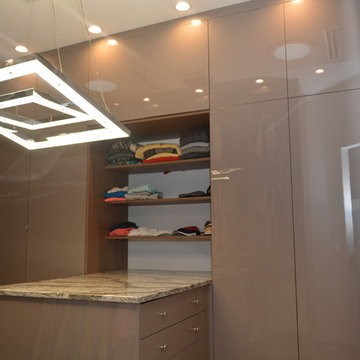
Mid-sized modern gender-neutral walk-in wardrobe in Tampa with flat-panel cabinets, beige cabinets, medium hardwood floors and brown floor.
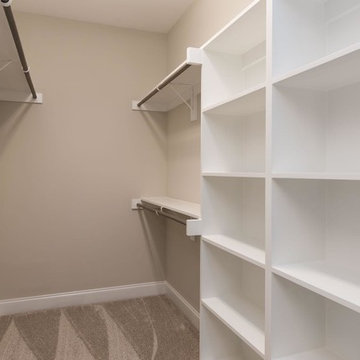
Dwight Myers Real Estate Photography
Design ideas for a large traditional gender-neutral walk-in wardrobe in Raleigh with open cabinets, white cabinets, carpet and beige floor.
Design ideas for a large traditional gender-neutral walk-in wardrobe in Raleigh with open cabinets, white cabinets, carpet and beige floor.
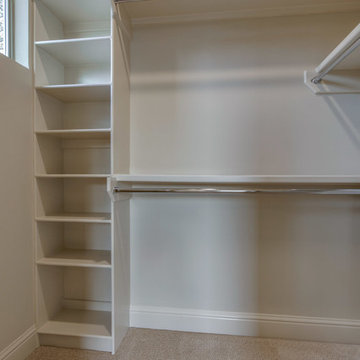
This is an example of a mid-sized mediterranean gender-neutral walk-in wardrobe in Houston with carpet and beige floor.
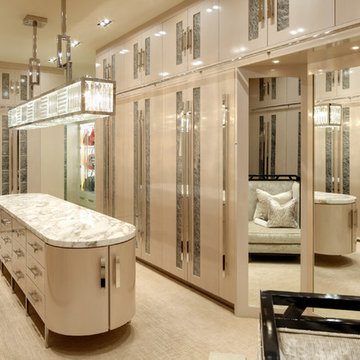
A dream closet for "her"
Photo: Erhard Pfeiffer
Inspiration for an expansive contemporary women's walk-in wardrobe in Las Vegas with beige cabinets, carpet, beige floor and flat-panel cabinets.
Inspiration for an expansive contemporary women's walk-in wardrobe in Las Vegas with beige cabinets, carpet, beige floor and flat-panel cabinets.
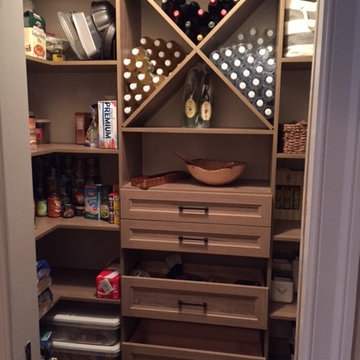
Custom pantry in Capri designed by Bridgette Meushaw of California Closets Baltimore
Photo of a storage and wardrobe in Baltimore.
Photo of a storage and wardrobe in Baltimore.
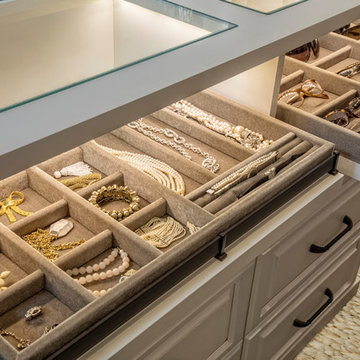
A white painted wood walk-in closet featuring dazzling built-in displays highlights jewelry, handbags, and shoes with a glass island countertop, custom velvet-lined trays, and LED accents. Floor-to-ceiling cabinetry utilizes every square inch of useable wall space in style.
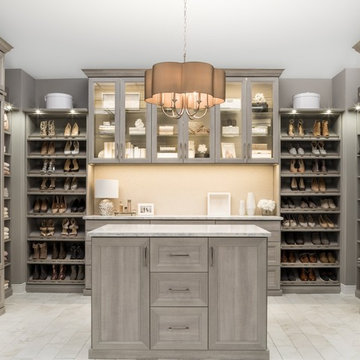
Design ideas for an expansive modern gender-neutral walk-in wardrobe in Chicago with beige floor, grey cabinets and recessed-panel cabinets.
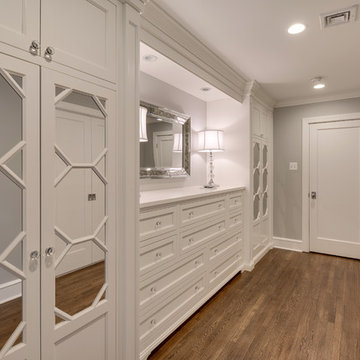
Mid-sized traditional gender-neutral walk-in wardrobe in Philadelphia with medium hardwood floors, recessed-panel cabinets, white cabinets and brown floor.
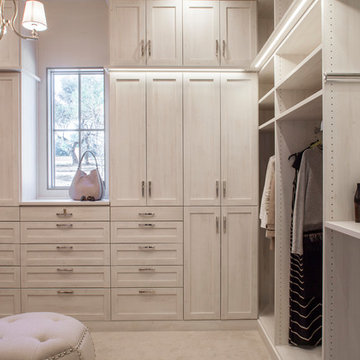
Inspiration for a transitional women's walk-in wardrobe in Austin with shaker cabinets, light wood cabinets, carpet and beige floor.
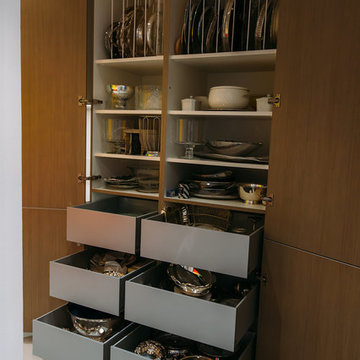
Kitchen designed by Cheryl Carpenter of Poggenpohl
Interior Designer: Tokerud & Co.
Architect: GSMA
Photographer: Joseph Nance Photography
This is an example of a large transitional storage and wardrobe in Houston with flat-panel cabinets, grey cabinets and porcelain floors.
This is an example of a large transitional storage and wardrobe in Houston with flat-panel cabinets, grey cabinets and porcelain floors.
Brown Storage and Wardrobe Design Ideas
8
