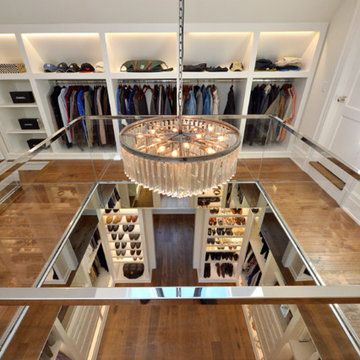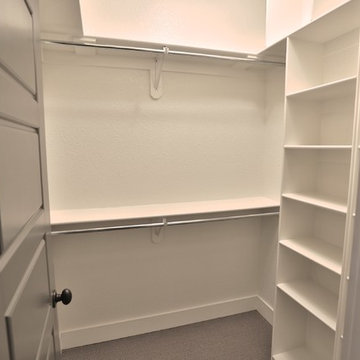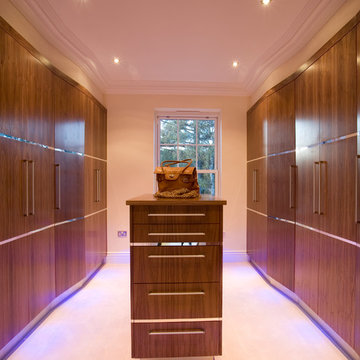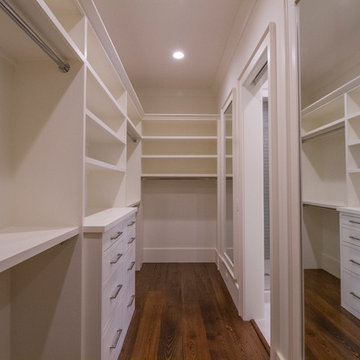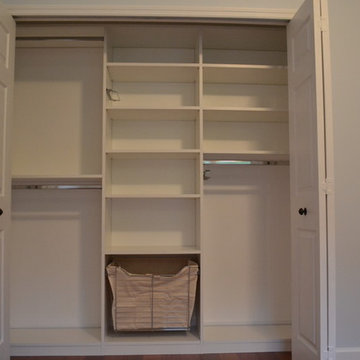Brown Storage and Wardrobe Design Ideas
Refine by:
Budget
Sort by:Popular Today
81 - 100 of 55,533 photos
Item 1 of 2
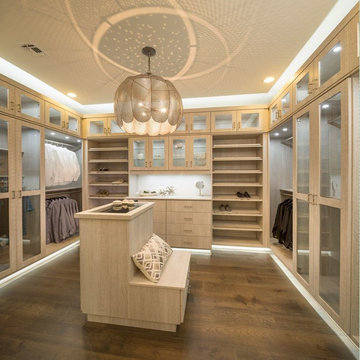
Inspiration for a large contemporary gender-neutral walk-in wardrobe in San Diego with flat-panel cabinets, light wood cabinets, dark hardwood floors and brown floor.
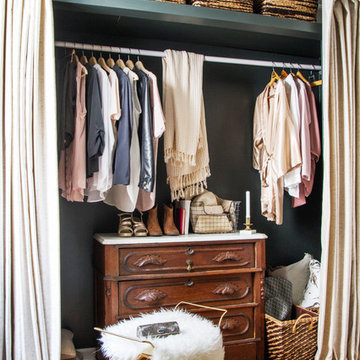
Interior photography of EM Interiors Chicago's spring 2015 One Room Challenge.
Calling It Home's One Room Challenge is a biannual design event that challenges 20 design bloggers to transform a space over the course of the month.
Photography ©2015 by Kelly Peloza Photo
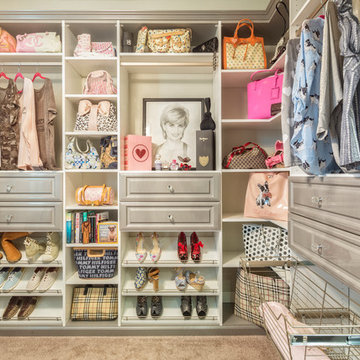
A walk-in closet is a luxurious and practical addition to any home, providing a spacious and organized haven for clothing, shoes, and accessories.
Typically larger than standard closets, these well-designed spaces often feature built-in shelves, drawers, and hanging rods to accommodate a variety of wardrobe items.
Ample lighting, whether natural or strategically placed fixtures, ensures visibility and adds to the overall ambiance. Mirrors and dressing areas may be conveniently integrated, transforming the walk-in closet into a private dressing room.
The design possibilities are endless, allowing individuals to personalize the space according to their preferences, making the walk-in closet a functional storage area and a stylish retreat where one can start and end the day with ease and sophistication.
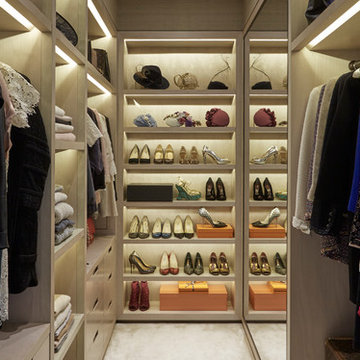
Design ideas for a contemporary women's walk-in wardrobe in London with open cabinets and light wood cabinets.
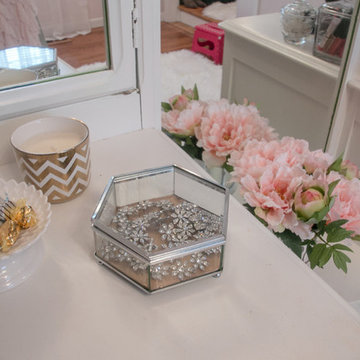
Photo of a mid-sized contemporary women's dressing room in Chicago with open cabinets, white cabinets and medium hardwood floors.
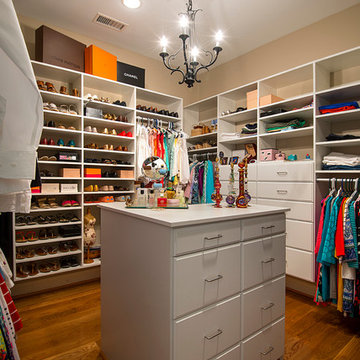
A new custom closet provided the lady of the house with ample storage for her wardrobe.
Photography: Jason Stemple
This is an example of a mid-sized modern women's dressing room in Charleston with white cabinets, medium hardwood floors, brown floor and flat-panel cabinets.
This is an example of a mid-sized modern women's dressing room in Charleston with white cabinets, medium hardwood floors, brown floor and flat-panel cabinets.
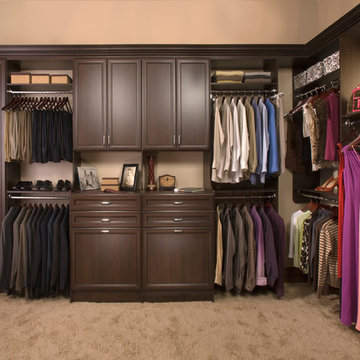
Photo of a mid-sized transitional gender-neutral walk-in wardrobe in Boston with dark wood cabinets, carpet and recessed-panel cabinets.
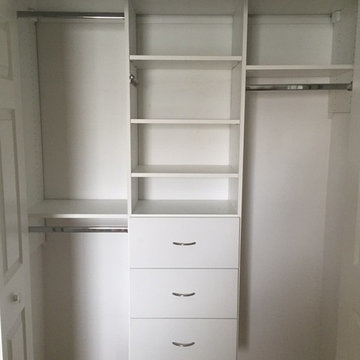
Here’s a reach-in closet designed to hold all sizes and shapes of hanging clothes, drawers and shelves. White. 2015. Pennington, NJ 08534.
Photo of a small contemporary storage and wardrobe in Newark.
Photo of a small contemporary storage and wardrobe in Newark.
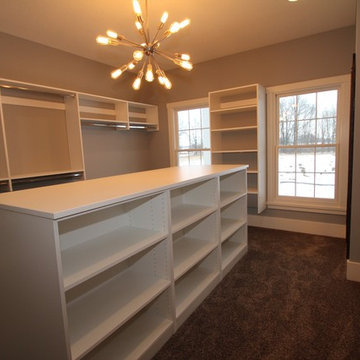
Large Walk-in Master closet with lots of hanging space, shoe shelves, a full length mirror and wonderful natural light with windows.
Inspiration for a transitional walk-in wardrobe in Other.
Inspiration for a transitional walk-in wardrobe in Other.
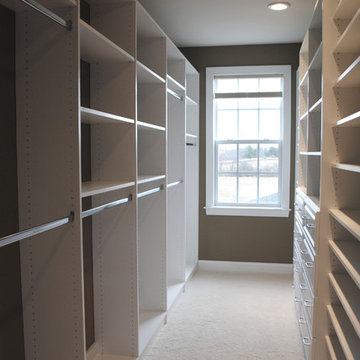
This client opted to NOT have her builder install the typical wire shelving. Great idea! We were able to maximize the space of this narrow closet by doing all of the hanging on one side and all shelving / drawers on the opposite side.
Now, when she puts all of her clothing in... it will not feel as narrow. She can enjoy having everything grouped together and nicely organized.
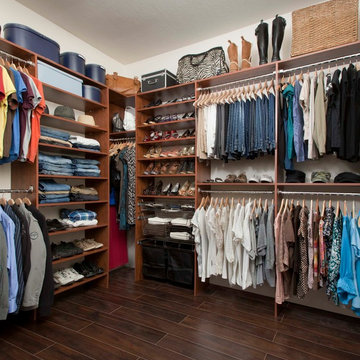
Design ideas for a mid-sized traditional gender-neutral walk-in wardrobe in Denver with recessed-panel cabinets, medium wood cabinets and medium hardwood floors.

Ken Vaughan - Vaughan Creative Media
Design ideas for a mid-sized traditional gender-neutral walk-in wardrobe in Dallas with shaker cabinets, white cabinets, dark hardwood floors and brown floor.
Design ideas for a mid-sized traditional gender-neutral walk-in wardrobe in Dallas with shaker cabinets, white cabinets, dark hardwood floors and brown floor.
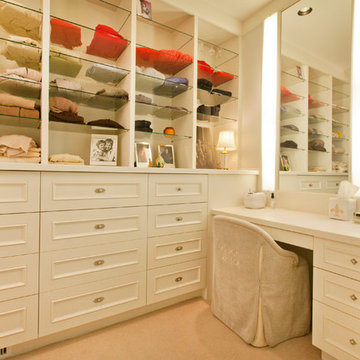
Kurt Johnson
Large traditional women's dressing room in Omaha with recessed-panel cabinets, white cabinets and carpet.
Large traditional women's dressing room in Omaha with recessed-panel cabinets, white cabinets and carpet.
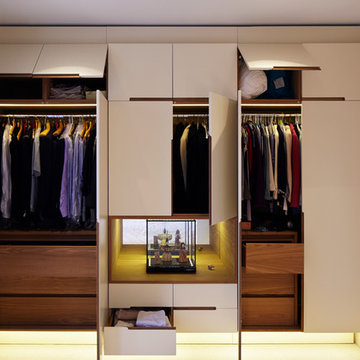
Jack Hobhouse
This is an example of a contemporary gender-neutral built-in wardrobe in London with flat-panel cabinets and white cabinets.
This is an example of a contemporary gender-neutral built-in wardrobe in London with flat-panel cabinets and white cabinets.
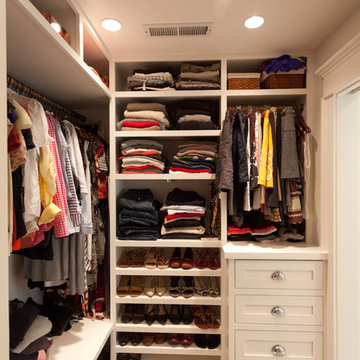
Jenni Pearson
Photo of a mid-sized transitional gender-neutral walk-in wardrobe in Portland with shaker cabinets, white cabinets and carpet.
Photo of a mid-sized transitional gender-neutral walk-in wardrobe in Portland with shaker cabinets, white cabinets and carpet.
Brown Storage and Wardrobe Design Ideas
5
