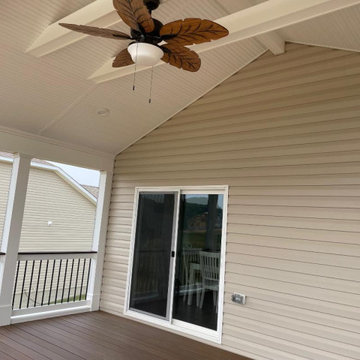Brown Verandah Design Ideas
Refine by:
Budget
Sort by:Popular Today
1 - 20 of 23,640 photos
Item 1 of 2
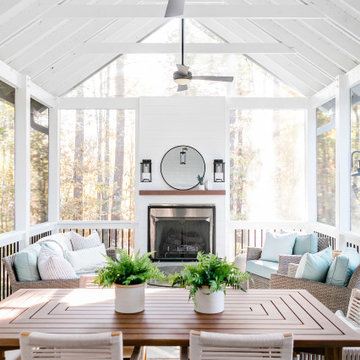
Custom outdoor Screen Porch with Scandinavian accents, teak dining table, woven dining chairs, and custom outdoor living furniture
Inspiration for a mid-sized country backyard verandah in Raleigh with tile and a roof extension.
Inspiration for a mid-sized country backyard verandah in Raleigh with tile and a roof extension.
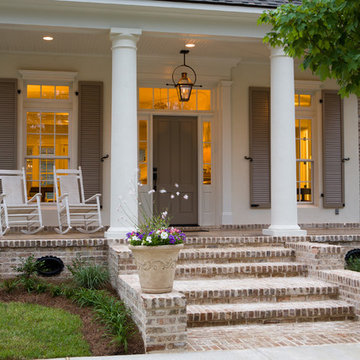
Tuscan Columns & Brick Porch
Inspiration for a large traditional front yard verandah in New Orleans with brick pavers and a roof extension.
Inspiration for a large traditional front yard verandah in New Orleans with brick pavers and a roof extension.
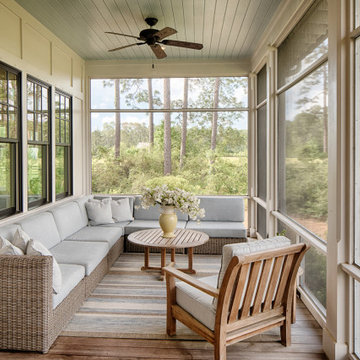
Beach style backyard screened-in verandah in Atlanta with decking and a roof extension.
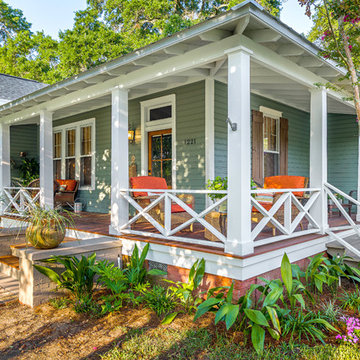
Greg Reigler
Design ideas for a large traditional front yard verandah in Miami with a roof extension and decking.
Design ideas for a large traditional front yard verandah in Miami with a roof extension and decking.
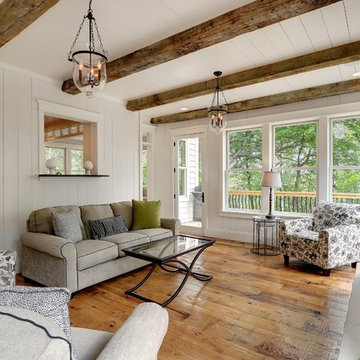
Photos by Spacecrafting
Inspiration for a transitional backyard verandah in Minneapolis with decking and a roof extension.
Inspiration for a transitional backyard verandah in Minneapolis with decking and a roof extension.
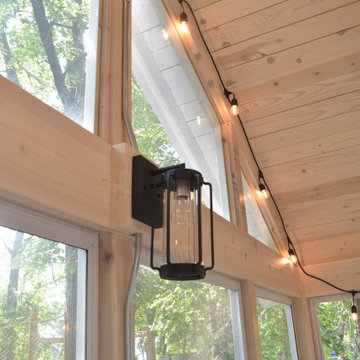
This is an example of a contemporary backyard screened-in verandah in Detroit.
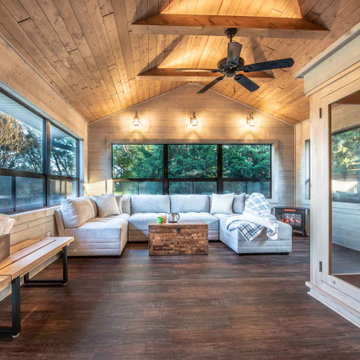
Charles and Samantha are clients who met us over ten years ago at an open house event we were hosting. Deciding to stay put in their current home, it was a dozen years before they decided to become our clients. They hired our team to build a three-season room addition to the house that they had owned this entire time.
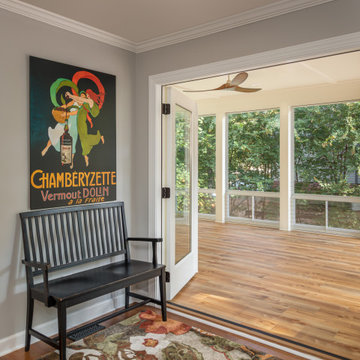
Open deck replaced with a 14' X 29' beautiful screened in, year round functional, porch. EZE Breeze window system installed, allowing for protection or air flow, depending on the weather. Coretec luxury vinyl flooring was chosen in the versatile shade of Manilla Oak. An additional 10' X 16' outside area deck was built for grilling and further seating.
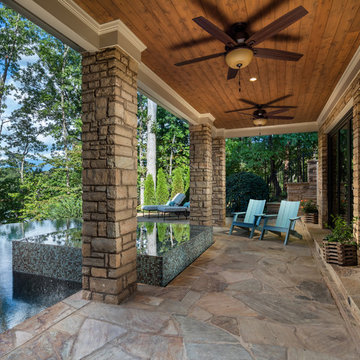
Situated on a private cove of Lake Lanier this stunning project is the essence of Indoor-outdoor living and embraces all the best elements of its natural surroundings. The pool house features an open floor plan with a kitchen, bar and great room combination and panoramic doors that lead to an eye-catching infinity edge pool and negative knife edge spa. The covered pool patio offers a relaxing and intimate setting for a quiet evening or watching sunsets over the lake. The adjacent flagstone patio, grill area and unobstructed water views create the ideal combination for entertaining family and friends while adding a touch of luxury to lakeside living.
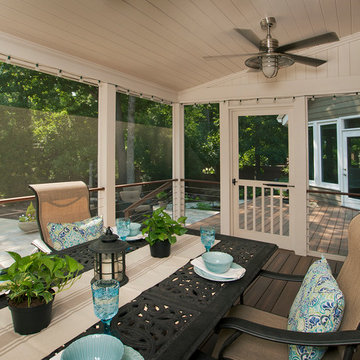
JS PhotoFX
Photo of a transitional backyard screened-in verandah in Atlanta with a roof extension.
Photo of a transitional backyard screened-in verandah in Atlanta with a roof extension.
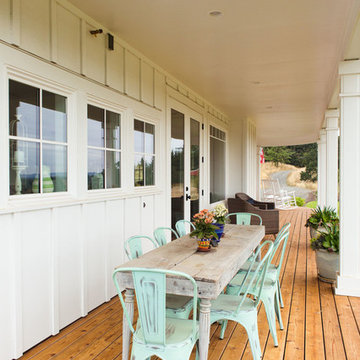
Rustic outdoor living table and chairs on a covered, wraparound porch.
Design ideas for a large country front yard verandah in Portland with decking and a roof extension.
Design ideas for a large country front yard verandah in Portland with decking and a roof extension.
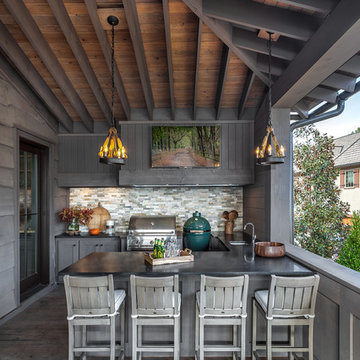
This transitional timber frame home features a wrap-around porch designed to take advantage of its lakeside setting and mountain views. Natural stone, including river rock, granite and Tennessee field stone, is combined with wavy edge siding and a cedar shingle roof to marry the exterior of the home with it surroundings. Casually elegant interiors flow into generous outdoor living spaces that highlight natural materials and create a connection between the indoors and outdoors.
Photography Credit: Rebecca Lehde, Inspiro 8 Studios
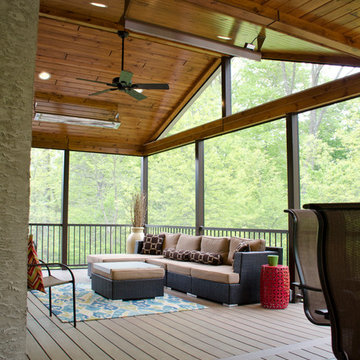
This Custom screened in porch showcases TimberTech Pecan decking along with a aluminum railing system. The porch is closed off with matching fascia in two different sizes. The porch itself showcases a pre finished pine ceiling with recessed lights and multiple heaters. The Keystone Team completed this project in the fall of 2015.
Photography by Keystone Custom Decks
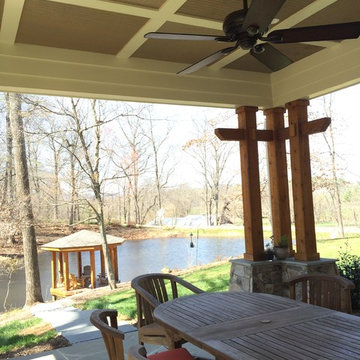
This is an example of a front yard verandah in DC Metro with natural stone pavers and a roof extension.
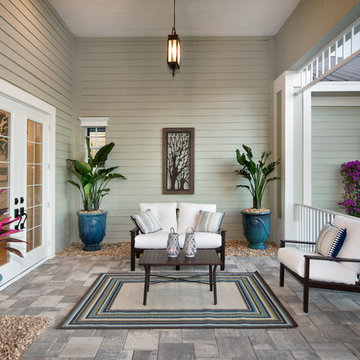
Mid-sized tropical backyard verandah in Miami with a container garden, natural stone pavers and a roof extension.
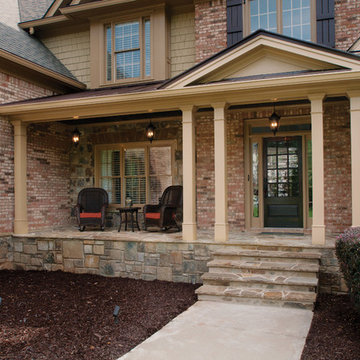
Half front porch with curved entry and square columns. Designed and built by Georgia Front Porch.
Inspiration for a mid-sized traditional front yard verandah in Atlanta with natural stone pavers and a roof extension.
Inspiration for a mid-sized traditional front yard verandah in Atlanta with natural stone pavers and a roof extension.
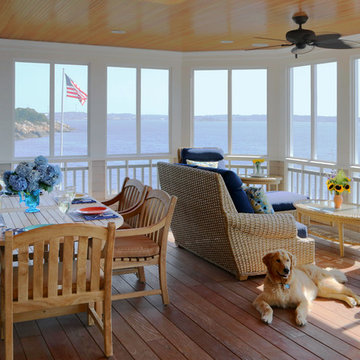
At the far end of the deck, a three season room was added off of the living room, providing a shady respite for dining and relaxing. This room features built in cabinetry to store off season screens or glass panels, as well as outdoor dining wear. A Douglas Fir ceiling is finished with a marine varnish for a nautical look.
Above the three season room, a roof deck was added off of the master bedroom suite providing private, serene adult space.
Eric Roth Photography
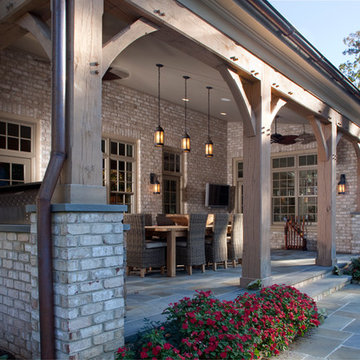
Loggia with outdoor dining area and grill center. Oak Beams and tongue and groove ceiling with bluestone patio.
Winner of Best of Houzz 2015 Richmond Metro for Porch
Brown Verandah Design Ideas
1

