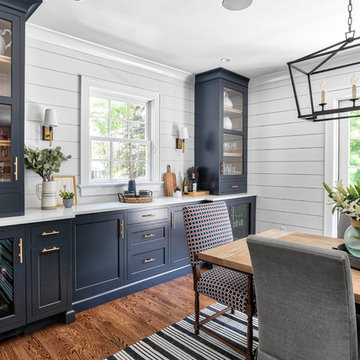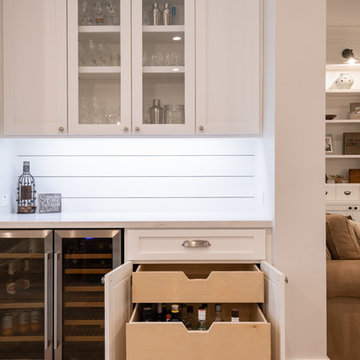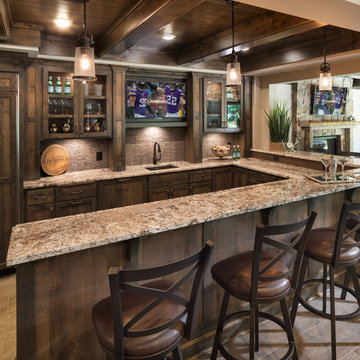Country Home Bar Design Ideas
Refine by:
Budget
Sort by:Popular Today
21 - 40 of 9,707 photos
Item 1 of 2
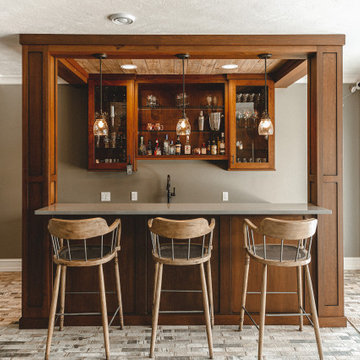
Cherry Wet Bar
Mid-sized country galley seated home bar in Other with an undermount sink, flat-panel cabinets, medium wood cabinets, quartz benchtops, brick floors, beige floor and grey benchtop.
Mid-sized country galley seated home bar in Other with an undermount sink, flat-panel cabinets, medium wood cabinets, quartz benchtops, brick floors, beige floor and grey benchtop.
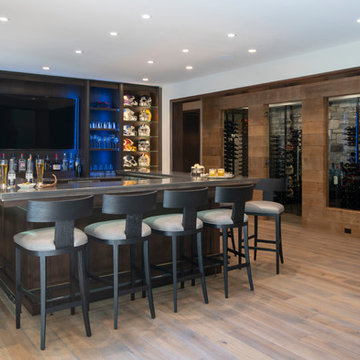
This is an example of a country seated home bar in Minneapolis with open cabinets, dark wood cabinets, light hardwood floors and grey benchtop.
Find the right local pro for your project
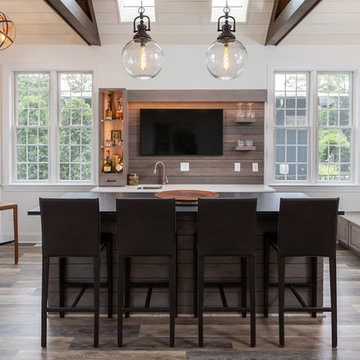
Family Room & WIne Bar Addition - Haddonfield
This new family gathering space features custom cabinetry, two wine fridges, two skylights, two sets of patio doors, and hidden storage.
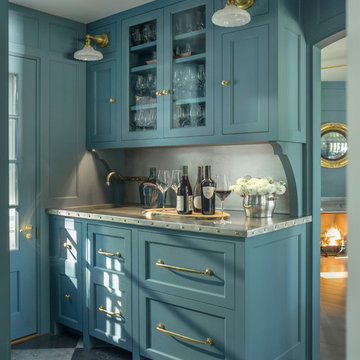
Jim Westphalen Photography
Inspiration for a country single-wall wet bar in Burlington with an integrated sink, shaker cabinets, blue cabinets, stainless steel benchtops, grey splashback, grey floor and grey benchtop.
Inspiration for a country single-wall wet bar in Burlington with an integrated sink, shaker cabinets, blue cabinets, stainless steel benchtops, grey splashback, grey floor and grey benchtop.
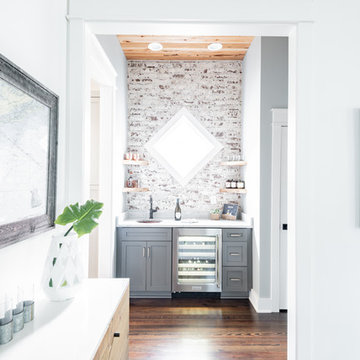
Kitchen Designer (Savannah Schmitt) Cabinetry (Eudora Full Access, Cottage Door Style, Creekstone with Bushed Gray Finish) Photographer (Keeneye) Interior Designer (JVL Creative - Jesse Vickers) Builder (Arnett Construction)
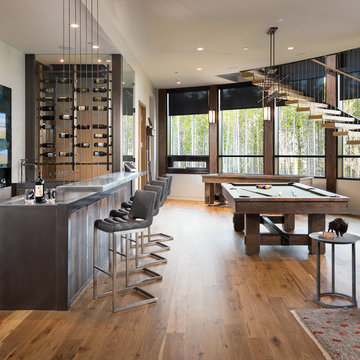
Design ideas for a country l-shaped home bar in Other with medium hardwood floors, brown floor and grey benchtop.
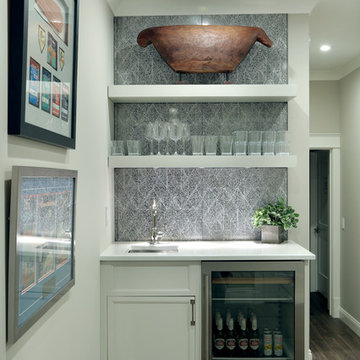
Builder: Homes by True North
Interior Designer: L. Rose Interiors
Photographer: M-Buck Studio
This charming house wraps all of the conveniences of a modern, open concept floor plan inside of a wonderfully detailed modern farmhouse exterior. The front elevation sets the tone with its distinctive twin gable roofline and hipped main level roofline. Large forward facing windows are sheltered by a deep and inviting front porch, which is further detailed by its use of square columns, rafter tails, and old world copper lighting.
Inside the foyer, all of the public spaces for entertaining guests are within eyesight. At the heart of this home is a living room bursting with traditional moldings, columns, and tiled fireplace surround. Opposite and on axis with the custom fireplace, is an expansive open concept kitchen with an island that comfortably seats four. During the spring and summer months, the entertainment capacity of the living room can be expanded out onto the rear patio featuring stone pavers, stone fireplace, and retractable screens for added convenience.
When the day is done, and it’s time to rest, this home provides four separate sleeping quarters. Three of them can be found upstairs, including an office that can easily be converted into an extra bedroom. The master suite is tucked away in its own private wing off the main level stair hall. Lastly, more entertainment space is provided in the form of a lower level complete with a theatre room and exercise space.
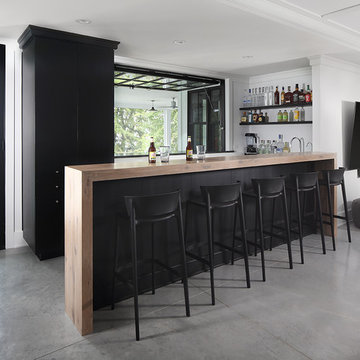
Country seated home bar in Milwaukee with black cabinets, wood benchtops, concrete floors and grey floor.
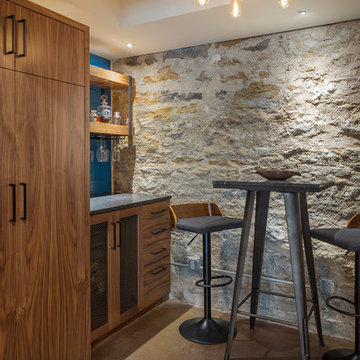
Bob Greenspan Photography
This is an example of a mid-sized country home bar in Kansas City with concrete floors and brown floor.
This is an example of a mid-sized country home bar in Kansas City with concrete floors and brown floor.
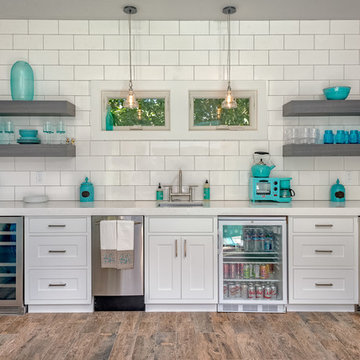
Country single-wall wet bar in San Francisco with an undermount sink, shaker cabinets, quartz benchtops, white cabinets, brown floor and white benchtop.
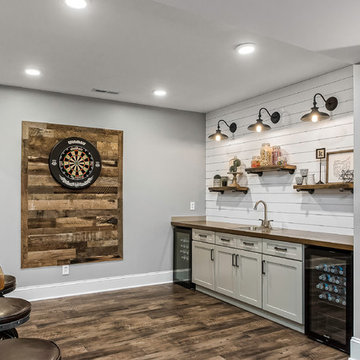
Inspiration for a mid-sized country seated home bar in Columbus with a drop-in sink, shaker cabinets, white cabinets, wood benchtops, white splashback, timber splashback, porcelain floors, brown floor and brown benchtop.
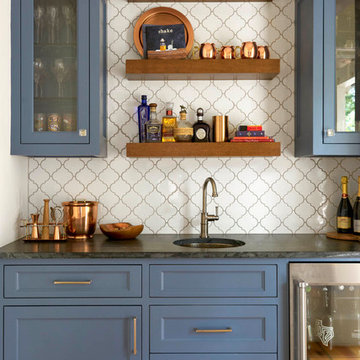
Design ideas for a country single-wall wet bar in Dallas with an undermount sink, blue cabinets, white splashback and glass-front cabinets.
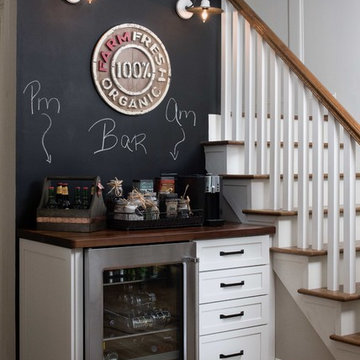
Galina Coada Photography
Replaced the desk area with a Beverage bar
Small country single-wall home bar in Atlanta with shaker cabinets, white cabinets, no sink, wood benchtops, dark hardwood floors, brown floor and brown benchtop.
Small country single-wall home bar in Atlanta with shaker cabinets, white cabinets, no sink, wood benchtops, dark hardwood floors, brown floor and brown benchtop.
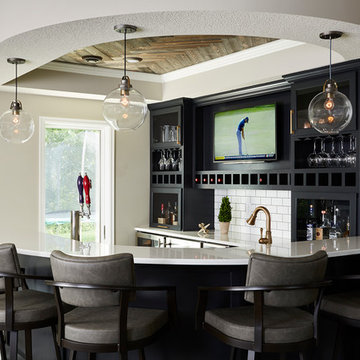
This new basement finish is a home owners dream for entertaining! Features include: an amazing bar with black cabinetry with brushed brass hardware, rustic barn wood herringbone ceiling detail and beams, sliding barn door, plank flooring, shiplap walls, chalkboard wall with an integrated drink ledge, 2 sided fireplace with stacked stone and TV niche, and a stellar bathroom!
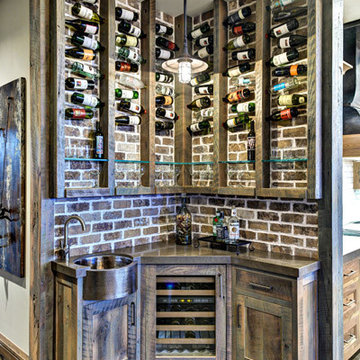
Design ideas for a small country l-shaped wet bar in Salt Lake City with a drop-in sink, medium wood cabinets, red splashback, brick splashback, ceramic floors and grey floor.
Country Home Bar Design Ideas
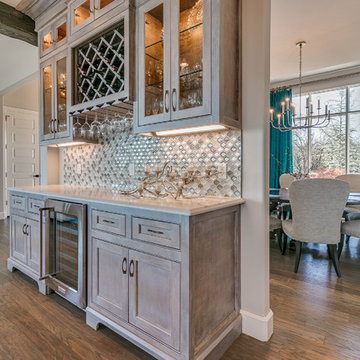
Flow Photography
Photo of an expansive country single-wall wet bar in Oklahoma City with no sink, shaker cabinets, light wood cabinets, quartz benchtops, grey splashback, mosaic tile splashback, light hardwood floors and brown floor.
Photo of an expansive country single-wall wet bar in Oklahoma City with no sink, shaker cabinets, light wood cabinets, quartz benchtops, grey splashback, mosaic tile splashback, light hardwood floors and brown floor.
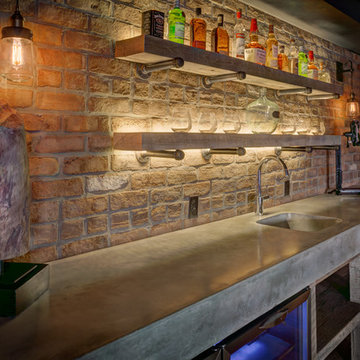
Exposed Brick wall bar, poured concrete counter, Glassed in wine room
This is an example of a country wet bar in Cleveland with an integrated sink, concrete benchtops, brick splashback and vinyl floors.
This is an example of a country wet bar in Cleveland with an integrated sink, concrete benchtops, brick splashback and vinyl floors.
2
