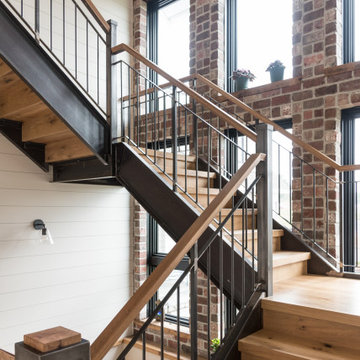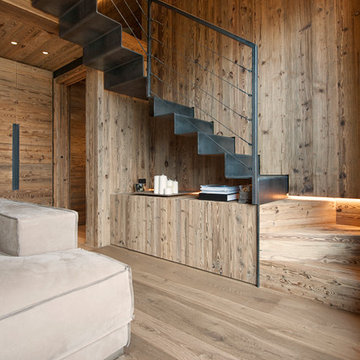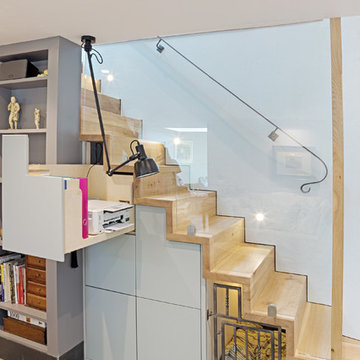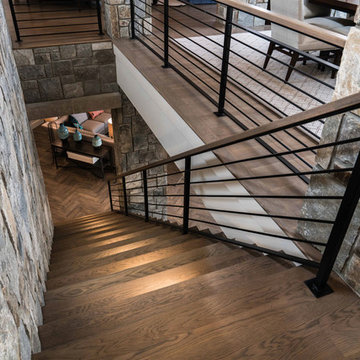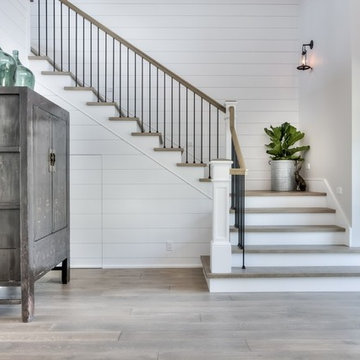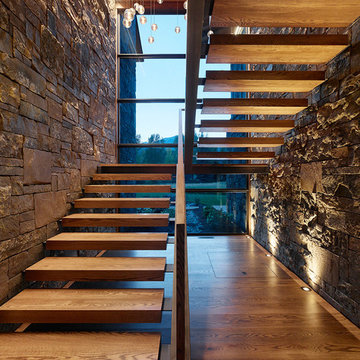Country Staircase Design Ideas
Refine by:
Budget
Sort by:Popular Today
181 - 200 of 22,963 photos
Item 1 of 2
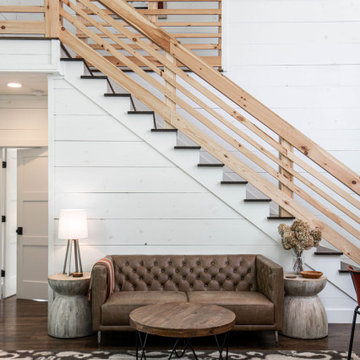
Inspiration for a country wood straight staircase in Other with wood risers, wood railing and planked wall panelling.
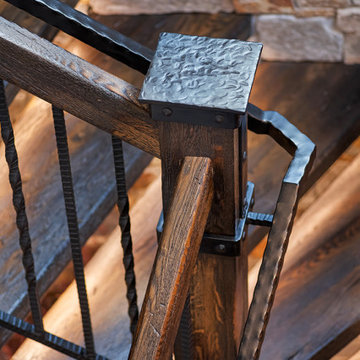
Custom rustic stair with dancing winders and custom forged iron balustrades.
This is an example of a large country wood floating staircase in Other with open risers and mixed railing.
This is an example of a large country wood floating staircase in Other with open risers and mixed railing.
Find the right local pro for your project
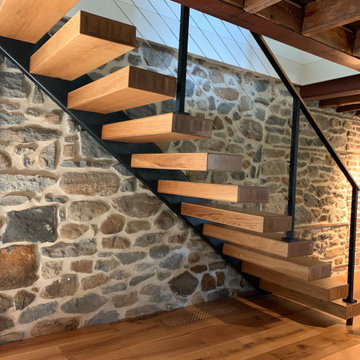
Contemporary single side stringer with open risers and cable railing system. Fabricated and installed by Capozzoli Stairworks, project location Wayne, PA
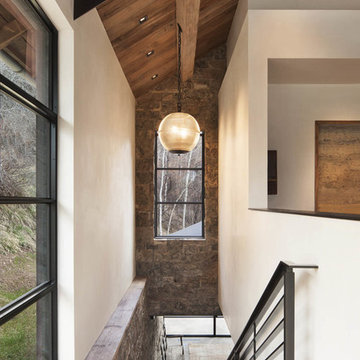
Aspen Residence by Miller-Roodell Architects
Photo of a country staircase in Other.
Photo of a country staircase in Other.
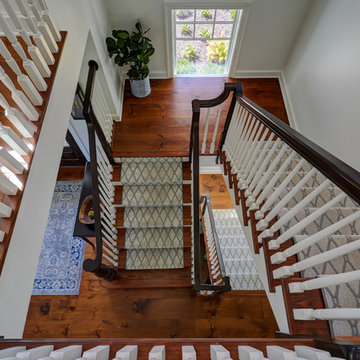
Open end swell step with 7" custom starting newel post. 1-1/4" painted balusters. Poplar handrail stained dark brown. Southern yellow pine treads with custom carpet runner. Photo by Mike Kaskel
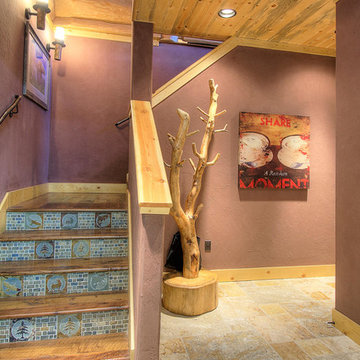
Jeremiah Johnson Log Homes custom western red cedar, Swedish cope, chinked log home
Mid-sized country wood l-shaped staircase in Denver with tile risers.
Mid-sized country wood l-shaped staircase in Denver with tile risers.
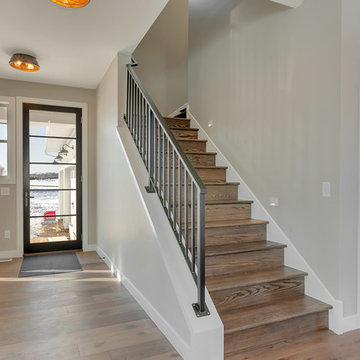
360REI
This is an example of a country wood l-shaped staircase in Minneapolis with wood risers and metal railing.
This is an example of a country wood l-shaped staircase in Minneapolis with wood risers and metal railing.
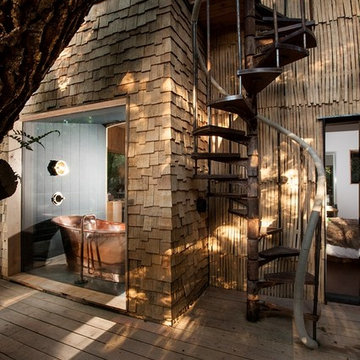
Sandy Steele Perkins Photography
Photo of a country spiral staircase in Dorset with open risers.
Photo of a country spiral staircase in Dorset with open risers.
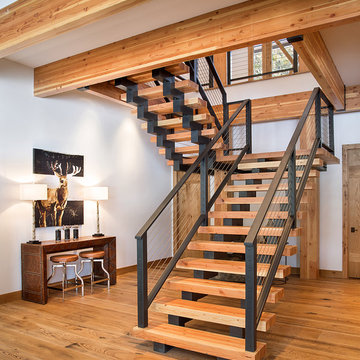
custom steel and timber stair, modern stair, timbers
Inspiration for a country wood u-shaped staircase in Other with open risers and cable railing.
Inspiration for a country wood u-shaped staircase in Other with open risers and cable railing.
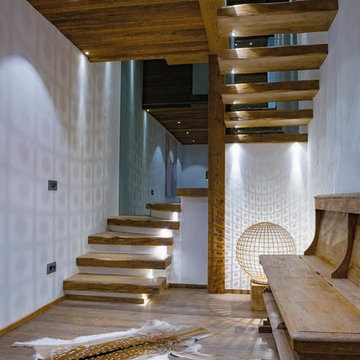
ph Nicola Bombassei
Mid-sized country wood u-shaped staircase in Venice with open risers.
Mid-sized country wood u-shaped staircase in Venice with open risers.
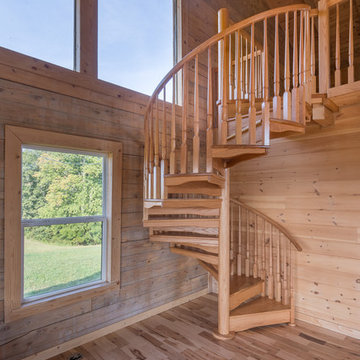
This Solid Wood spiral stair can be found in a Tennessee cabin leading up to the loft.
This is an example of a country wood spiral staircase in Philadelphia with wood risers.
This is an example of a country wood spiral staircase in Philadelphia with wood risers.
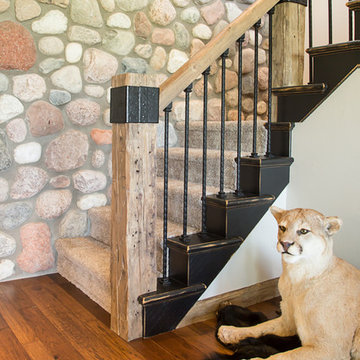
Inspiration for a large country carpeted curved staircase in Other with carpet risers.
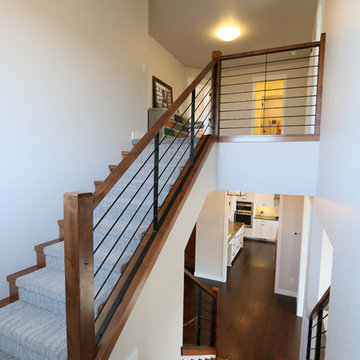
SJB
This is an example of a large country carpeted u-shaped staircase in Other with carpet risers.
This is an example of a large country carpeted u-shaped staircase in Other with carpet risers.
Country Staircase Design Ideas
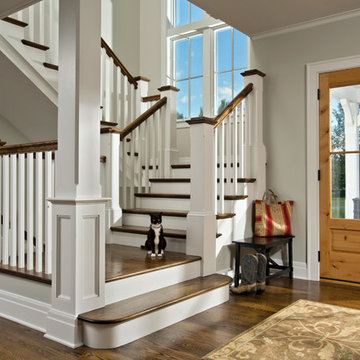
An open floor plan between the Kitchen, Dining, and Living areas is thoughtfully divided by sliding barn doors, providing both visual and acoustic separation. The rear screened porch and grilling area located off the Kitchen become the focal point for outdoor entertaining and relaxing. Custom cabinetry and millwork throughout are a testament to the talents of the builder, with the project proving how design-build relationships between builder and architect can thrive given similar design mindsets and passions for the craft of homebuilding.
10
