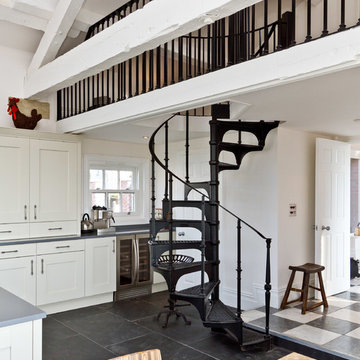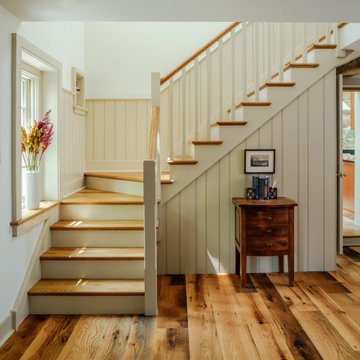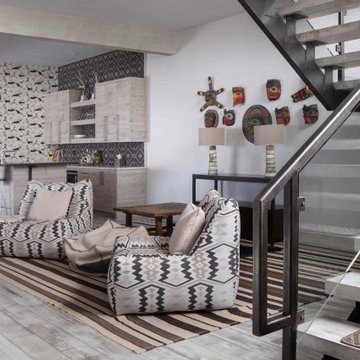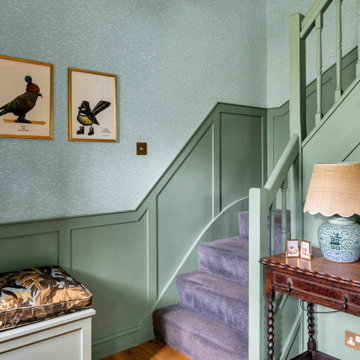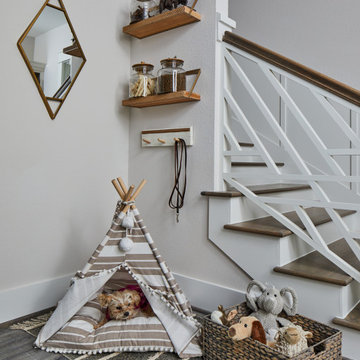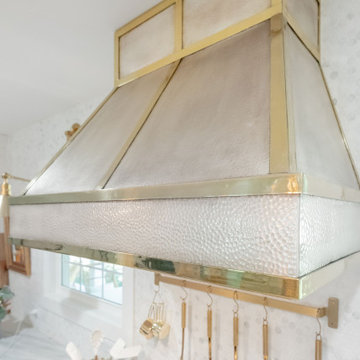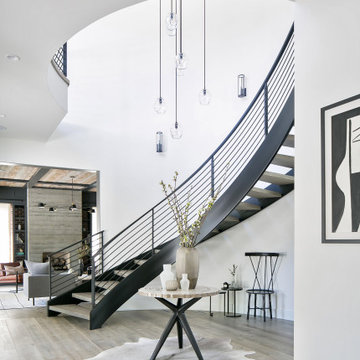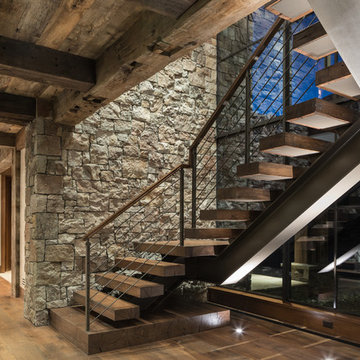Country Staircase Design Ideas
Refine by:
Budget
Sort by:Popular Today
241 - 260 of 22,963 photos
Item 1 of 2
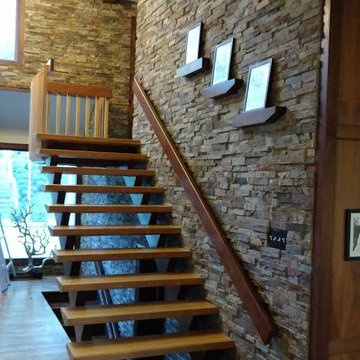
Inspiration for a mid-sized country wood straight staircase in Other with open risers and wood railing.
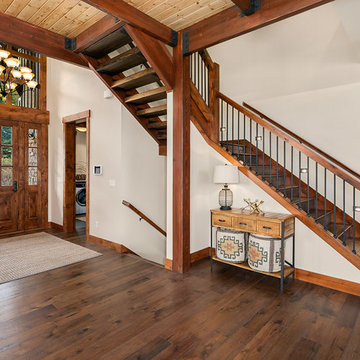
Country wood l-shaped staircase in Seattle with wood risers and wood railing.
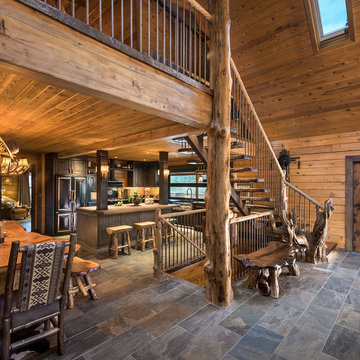
All Cedar Log Cabin the beautiful pines of AZ
Elmira Stove Works appliances
Photos by Mark Boisclair
Large country wood floating staircase in Phoenix.
Large country wood floating staircase in Phoenix.
Find the right local pro for your project
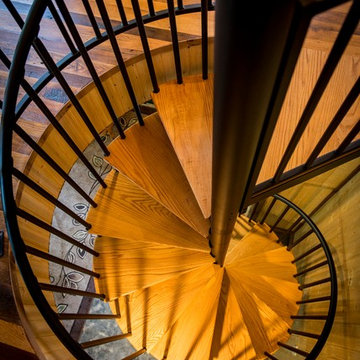
Spiral staircases build on top of themselves and keeps their footprint to a small circle.
This is an example of a small country wood spiral staircase in Philadelphia.
This is an example of a small country wood spiral staircase in Philadelphia.
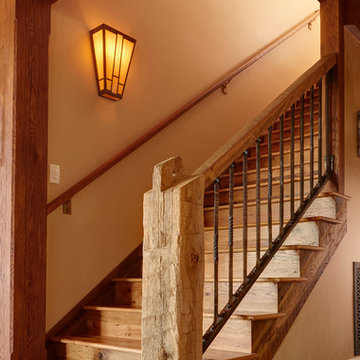
Alex Vannoy
Inspiration for a country wood straight staircase in Other with wood risers.
Inspiration for a country wood straight staircase in Other with wood risers.
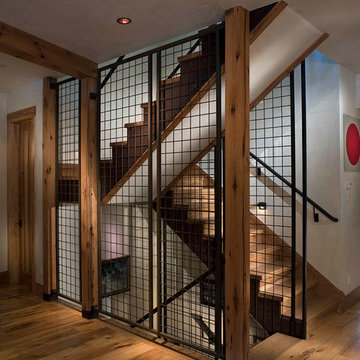
Shift-Architects, Telluride Co
Inspiration for a large country wood l-shaped staircase in Denver with wood risers.
Inspiration for a large country wood l-shaped staircase in Denver with wood risers.
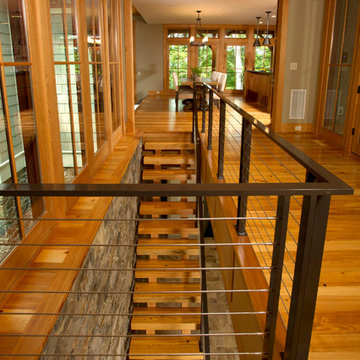
The design of this home was driven by the owners’ desire for a three-bedroom waterfront home that showcased the spectacular views and park-like setting. As nature lovers, they wanted their home to be organic, minimize any environmental impact on the sensitive site and embrace nature.
This unique home is sited on a high ridge with a 45° slope to the water on the right and a deep ravine on the left. The five-acre site is completely wooded and tree preservation was a major emphasis. Very few trees were removed and special care was taken to protect the trees and environment throughout the project. To further minimize disturbance, grades were not changed and the home was designed to take full advantage of the site’s natural topography. Oak from the home site was re-purposed for the mantle, powder room counter and select furniture.
The visually powerful twin pavilions were born from the need for level ground and parking on an otherwise challenging site. Fill dirt excavated from the main home provided the foundation. All structures are anchored with a natural stone base and exterior materials include timber framing, fir ceilings, shingle siding, a partial metal roof and corten steel walls. Stone, wood, metal and glass transition the exterior to the interior and large wood windows flood the home with light and showcase the setting. Interior finishes include reclaimed heart pine floors, Douglas fir trim, dry-stacked stone, rustic cherry cabinets and soapstone counters.
Exterior spaces include a timber-framed porch, stone patio with fire pit and commanding views of the Occoquan reservoir. A second porch overlooks the ravine and a breezeway connects the garage to the home.
Numerous energy-saving features have been incorporated, including LED lighting, on-demand gas water heating and special insulation. Smart technology helps manage and control the entire house.
Greg Hadley Photography

Design ideas for a country wood l-shaped staircase with open risers, metal railing and wood walls.
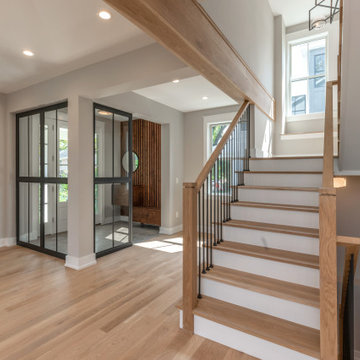
This is an example of a country wood curved staircase in Philadelphia with painted wood risers and mixed railing.
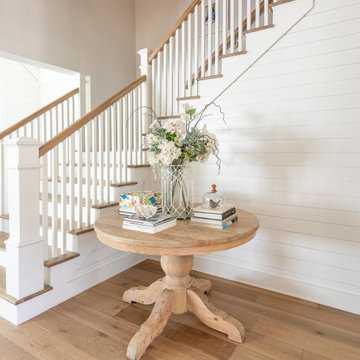
This is an example of a country wood l-shaped staircase in Dallas with painted wood risers, wood railing and planked wall panelling.
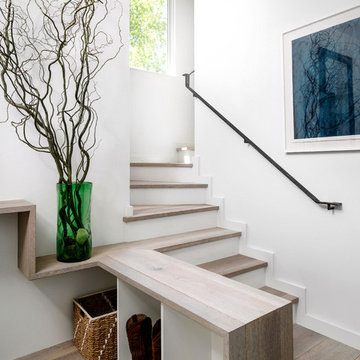
Working closely with interior designer Bay Hill Design, our carpentry crews seamlessly integrated a storage nook and shelf system at the front entry with the winding staircase. A custom steel handrail provides a sleek and modern feel to this cozy entrance.
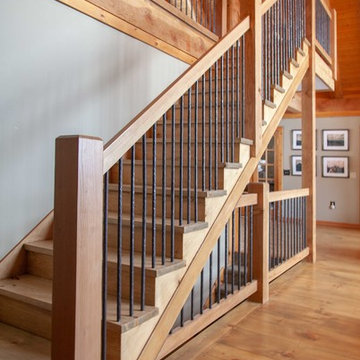
Design ideas for a mid-sized country wood straight staircase in Boston with wood risers and metal railing.
Country Staircase Design Ideas
13
