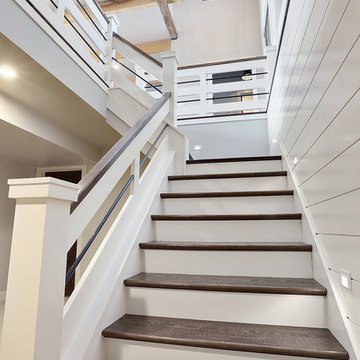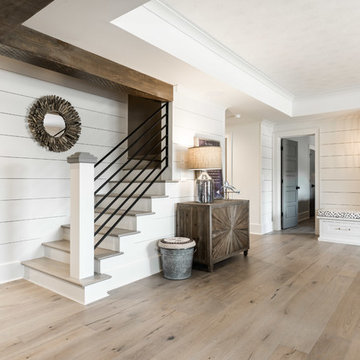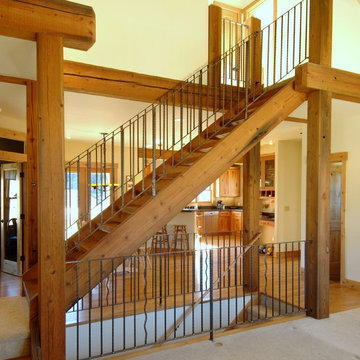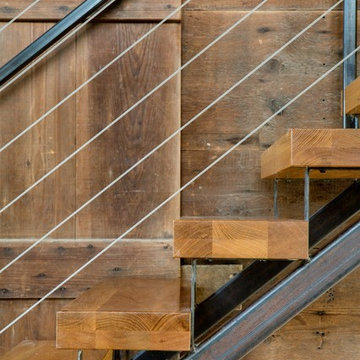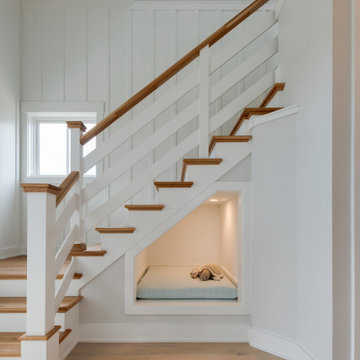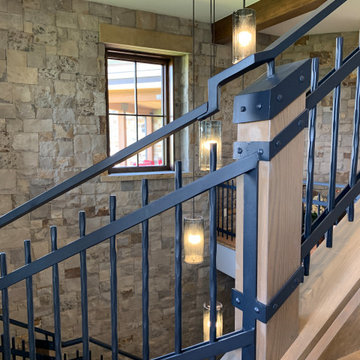Country Staircase Design Ideas
Refine by:
Budget
Sort by:Popular Today
221 - 240 of 22,962 photos
Item 1 of 2
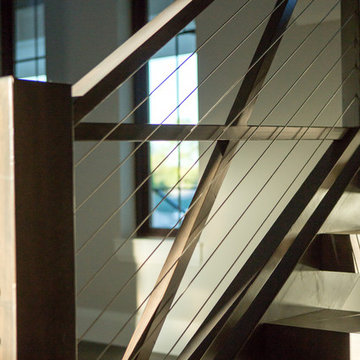
This beautiful showcase home offers a blend of crisp, uncomplicated modern lines and a touch of farmhouse architectural details. The 5,100 square feet single level home with 5 bedrooms, 3 ½ baths with a large vaulted bonus room over the garage is delightfully welcoming.
For more photos of this project visit our website: https://wendyobrienid.com.
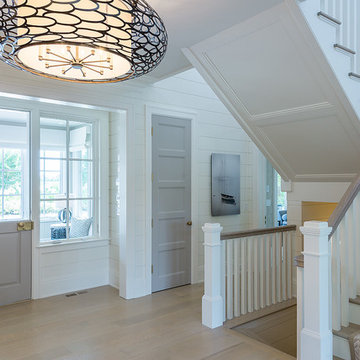
Inspiration for a large country wood u-shaped staircase in New York with wood railing and painted wood risers.
Find the right local pro for your project
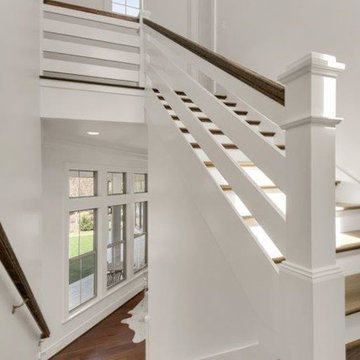
Design ideas for a large country wood u-shaped staircase in Miami with painted wood risers and wood railing.
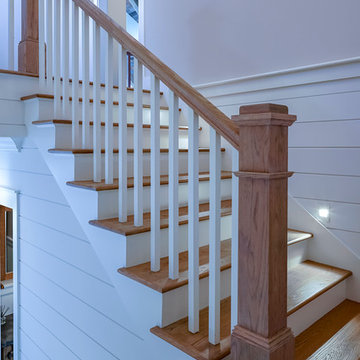
Lisa Carroll
Large country wood u-shaped staircase in Atlanta with painted wood risers and wood railing.
Large country wood u-shaped staircase in Atlanta with painted wood risers and wood railing.
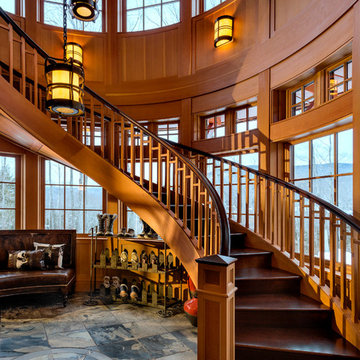
Rob Karosis
Country wood curved staircase in Burlington with wood risers.
Country wood curved staircase in Burlington with wood risers.
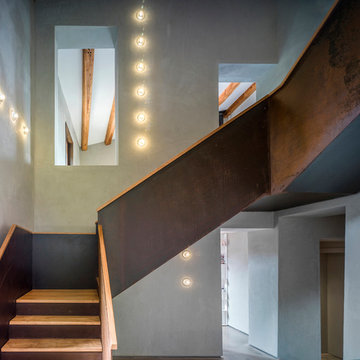
Fotografía: Jesús Granada
This is an example of a large country wood l-shaped staircase in Barcelona with metal risers.
This is an example of a large country wood l-shaped staircase in Barcelona with metal risers.
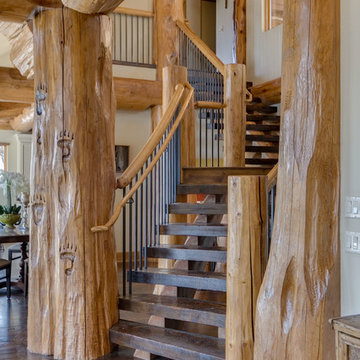
This is an example of a mid-sized country wood curved staircase in Other with open risers and mixed railing.
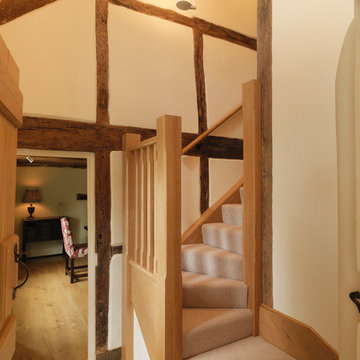
This hallway connects the kitchen area with the dining room, and the choice of oak flooring gives the space a coherent feel. The oak staircase leads to the bedroom area, and showcases the traditional beamed wall area. Contemporary lighting ensures this traditional cottage is light and airy. Photos by Steve Russell Studios
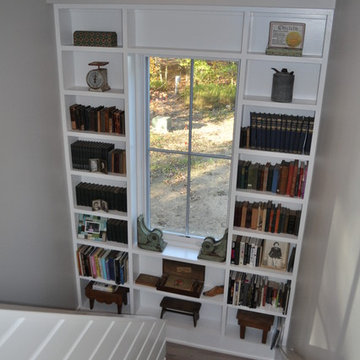
Award winning Modern Farmhouse. AIA and ALA awards.
John Toniolo Architect
Jeff Harting
North Shore Architect
Custom Home, Modern Farmhouse
Michigan Architect
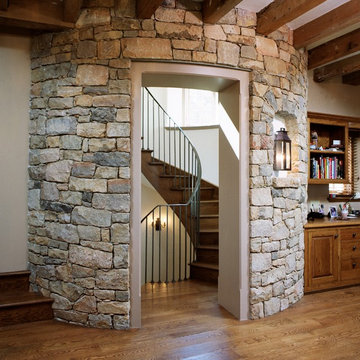
Jay Greene Architectural Photography
This is an example of a country curved staircase in Philadelphia.
This is an example of a country curved staircase in Philadelphia.
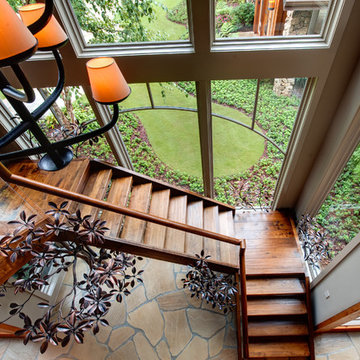
Floating stairway in Modern North Georgia home
Photograhpy by Galina Coada
Inspiration for a country wood floating staircase in Atlanta with open risers.
Inspiration for a country wood floating staircase in Atlanta with open risers.
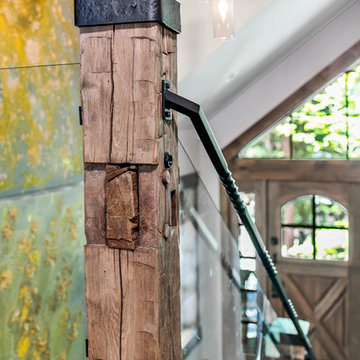
Brad Scott Photography
Photo of a mid-sized country wood straight staircase in Other with glass railing.
Photo of a mid-sized country wood straight staircase in Other with glass railing.
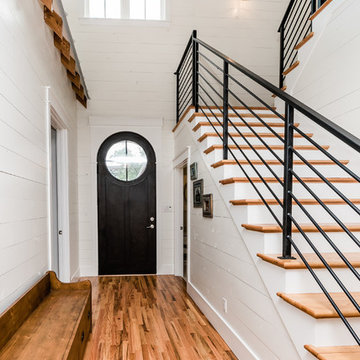
Modern Farmhouse Custom Home Design by Purser Architectural. Photography by White Orchid Photography. Granbury, Texas
Design ideas for a mid-sized country wood l-shaped staircase in Dallas with painted wood risers and metal railing.
Design ideas for a mid-sized country wood l-shaped staircase in Dallas with painted wood risers and metal railing.
Country Staircase Design Ideas
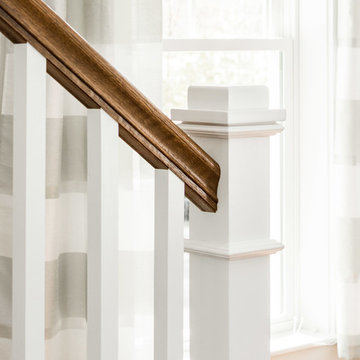
This 3,036 sq. ft custom farmhouse has layers of character on the exterior with metal roofing, cedar impressions and board and batten siding details. Inside, stunning hickory storehouse plank floors cover the home as well as other farmhouse inspired design elements such as sliding barn doors. The house has three bedrooms, two and a half bathrooms, an office, second floor laundry room, and a large living room with cathedral ceilings and custom fireplace.
Photos by Tessa Manning
12
