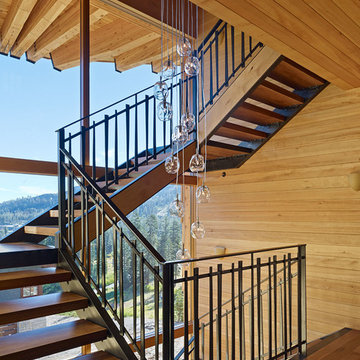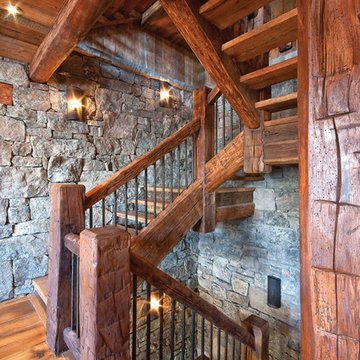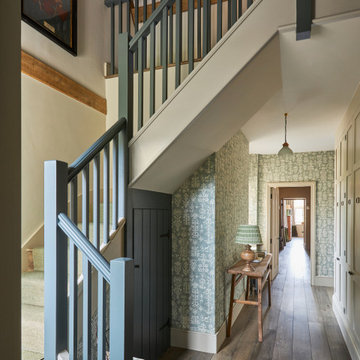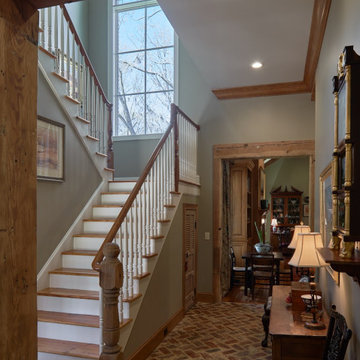Country Staircase Design Ideas
Refine by:
Budget
Sort by:Popular Today
201 - 220 of 22,963 photos
Item 1 of 2
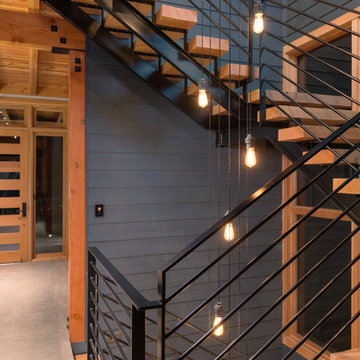
This is an example of a large country wood floating staircase in San Francisco with open risers.
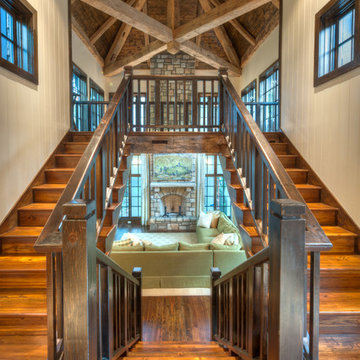
Reclaimed hand hewn timber
© Carolina Timberworks
Large country wood u-shaped staircase in Charlotte with wood risers.
Large country wood u-shaped staircase in Charlotte with wood risers.
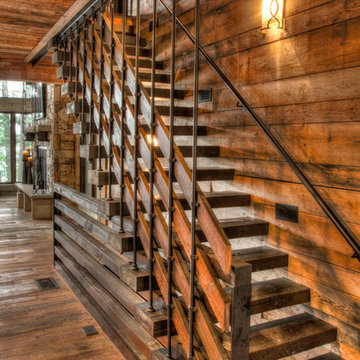
Country wood straight staircase in Minneapolis with open risers and mixed railing.
Find the right local pro for your project
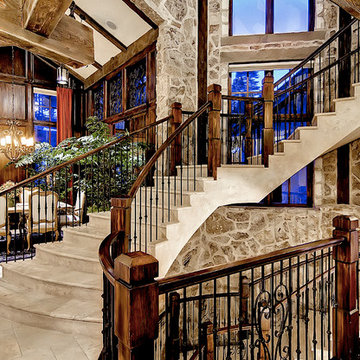
A european inspired ski home. 9000 square feet, 6 beds 9 bathrooms. The nations first net zero energy slope side home. Featuring post and beam construction, old world style stone walls, and an exquisite 3 story circular staircase. Overlooks the town of Breckenridge, slope side on Peak 8. Planning, Design, Construction by Trilogy Partners and it's design and build contractors.
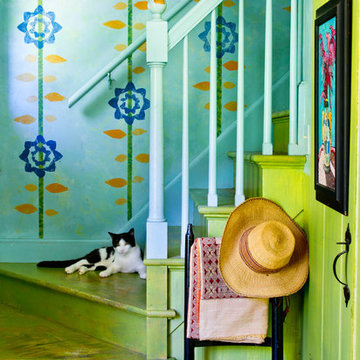
Photo by: Rikki Snyder © 2012 Houzz
http://www.houzz.com/ideabooks/4018714/list/My-Houzz--An-Antique-Cape-Cod-House-Explodes-With-Color
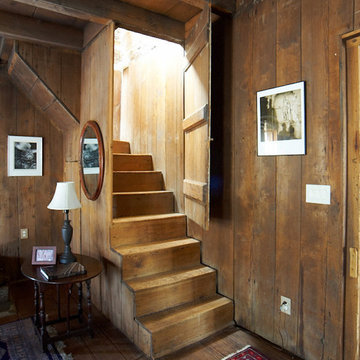
Cabin Estate for Sale in Davidson NC. My photo professor's compound and studio.
Inspiration for a country wood staircase in Charlotte with wood risers.
Inspiration for a country wood staircase in Charlotte with wood risers.
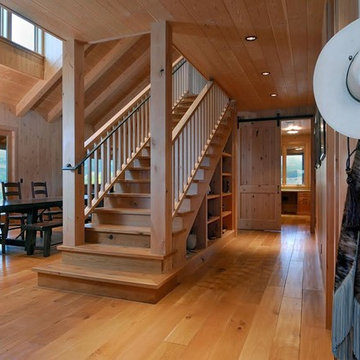
Inspiration for a country wood straight staircase in San Francisco with wood risers and wood railing.
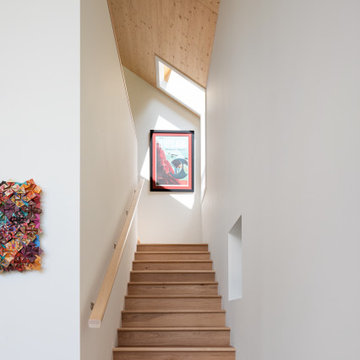
An amazing client who wanted to push the envelope on both material choice and green building integration. This single-family home with detached garage is to be a year round base for a professional athlete. The open plan interior is achieved by CLT panels which form the walls and roof, vaulted, with no interior beams or ties, and without the use of an exterior steel frame. Woodfibre insulation covers the solid timber construction and shō sugi ban treated wood exterior. The buildings are arranged around a vast triangular canopy, providing a connection between each building and shelter from the summer sun and winter snow. The envelope and windows all surpass passive house requirements, whilst underground tanks will collect and treat rainwater for household use. Work began in Summer 2018 and was completed late fall 2019.
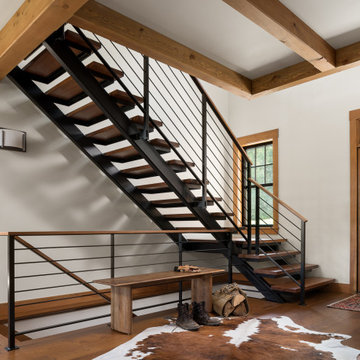
Inspiration for a country wood staircase in Burlington with metal risers and metal railing.
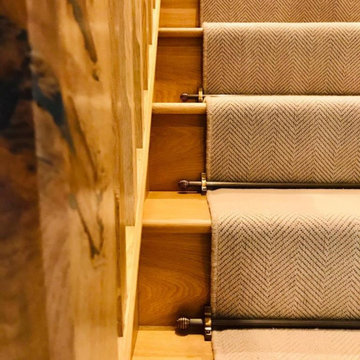
Herringbone flatweave stair runner with antique brass stair rods on a beautiful rustic oak staircase
Inspiration for a country wood straight staircase in Surrey with wood risers and wood railing.
Inspiration for a country wood straight staircase in Surrey with wood risers and wood railing.
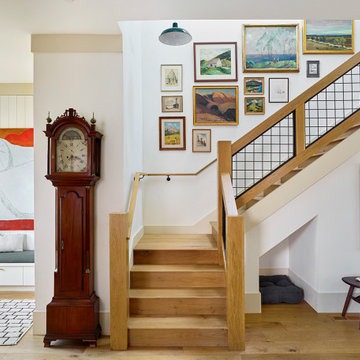
Photography by Brad Knipstein
Design ideas for a large country wood l-shaped staircase in San Francisco with wood risers, metal railing and planked wall panelling.
Design ideas for a large country wood l-shaped staircase in San Francisco with wood risers, metal railing and planked wall panelling.
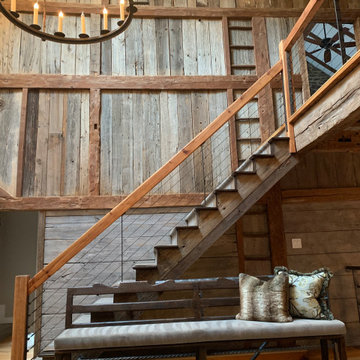
Farmhouse style steel cable railing with patina finish fabricated and installed by Capozzoli Stairworks, project location New Hope, PA
Country staircase in Philadelphia.
Country staircase in Philadelphia.
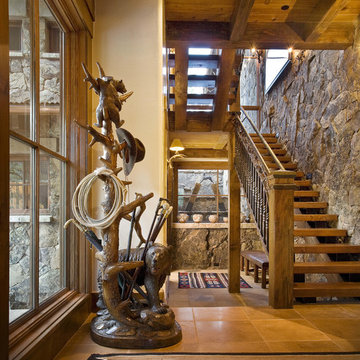
Photo of a large country wood u-shaped staircase in Other with wood risers and metal railing.
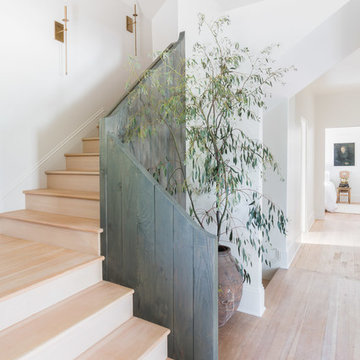
Inspiration for a country wood l-shaped staircase in Portland with wood risers and wood railing.
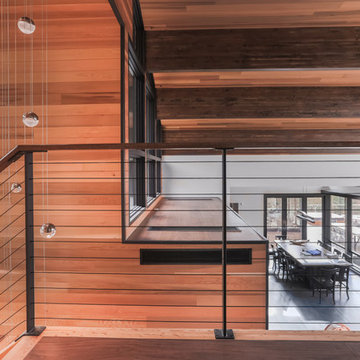
Interior cable railing with black wire rope and black fittings.
Slim steel posts custom fit for the stair case.
Railings by Keuka Studios www.keuka-studios.com
Photography by Dave Noonan
Country Staircase Design Ideas
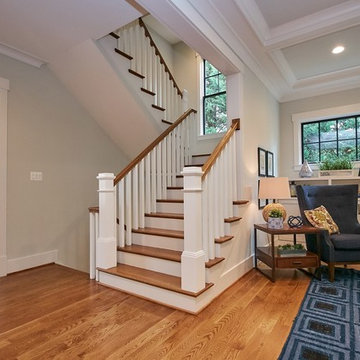
The stair case off the entryway has simple box newel posts and balusters.
This is an example of a mid-sized country wood u-shaped staircase in DC Metro with painted wood risers and wood railing.
This is an example of a mid-sized country wood u-shaped staircase in DC Metro with painted wood risers and wood railing.
11
