All Ceiling Designs Dining Room Design Ideas
Refine by:
Budget
Sort by:Popular Today
241 - 260 of 14,141 photos
Item 1 of 2

Stunning green walls (Benjamin Moore "Night Train" #1567) surround large double hung windows and a seeded glass china cabinet. Black Chippendale chairs cozy up to the natural wood table, and a sisal rug keeps it all from being too serious.

This is an example of a mid-sized modern open plan dining in Other with white walls, light hardwood floors, a ribbon fireplace, a plaster fireplace surround, beige floor and wood.

The main space is a single, expansive flow outward toward the sound. There is plenty of room for a dining table and seating area in addition to the kitchen. Photography: Andrew Pogue Photography.

A Mid Century modern home built by a student of Eichler. This Eichler inspired home was completely renovated and restored to meet current structural, electrical, and energy efficiency codes as it was in serious disrepair when purchased as well as numerous and various design elements being inconsistent with the original architectural intent of the house from subsequent remodels.

Design ideas for a large transitional kitchen/dining combo in Los Angeles with green walls, light hardwood floors, a standard fireplace, a wood fireplace surround and vaulted.
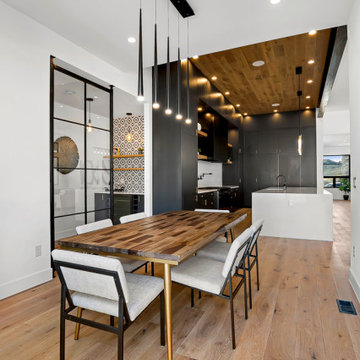
Inspiration for a large modern kitchen/dining combo in Denver with white walls, light hardwood floors, brown floor and exposed beam.
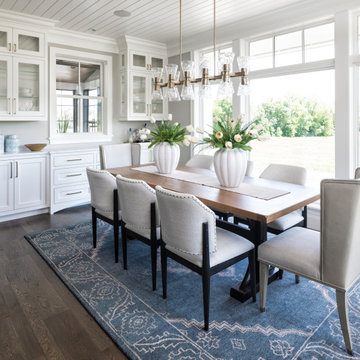
Design ideas for a transitional separate dining room in Minneapolis with grey walls, medium hardwood floors, no fireplace, brown floor and wood.
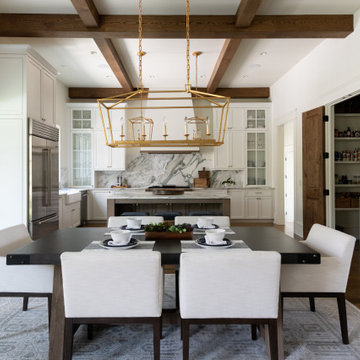
This is an example of a contemporary kitchen/dining combo in Atlanta with medium hardwood floors, brown floor and exposed beam.

Inspiration for a mid-sized arts and crafts separate dining room in Detroit with brown walls, medium hardwood floors, brown floor, no fireplace, wallpaper and wallpaper.
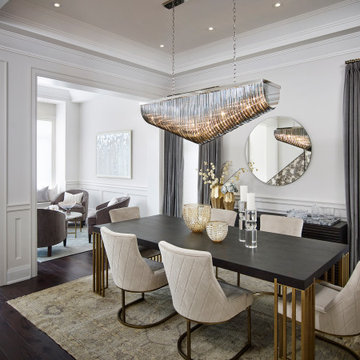
Design ideas for a mid-sized transitional dining room in Toronto with white walls, dark hardwood floors, brown floor and coffered.
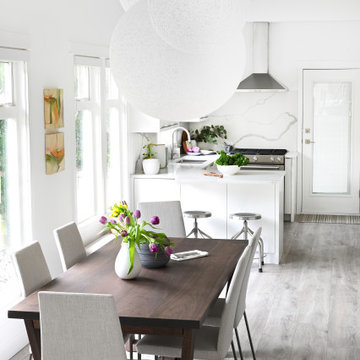
This 1990's home, located in North Vancouver's Lynn Valley neighbourhood, had high ceilings and a great open plan layout but the decor was straight out of the 90's complete with sponge painted walls in dark earth tones. The owners, a young professional couple, enlisted our help to take it from dated and dreary to modern and bright. We started by removing details like chair rails and crown mouldings, that did not suit the modern architectural lines of the home. We replaced the heavily worn wood floors with a new high end, light coloured, wood-look laminate that will withstand the wear and tear from their two energetic golden retrievers. Since the main living space is completely open plan it was important that we work with simple consistent finishes for a clean modern look. The all white kitchen features flat doors with minimal hardware and a solid surface marble-look countertop and backsplash. We modernized all of the lighting and updated the bathrooms and master bedroom as well. The only departure from our clean modern scheme is found in the dressing room where the client was looking for a more dressed up feminine feel but we kept a thread of grey consistent even in this more vivid colour scheme. This transformation, featuring the clients' gorgeous original artwork and new custom designed furnishings is admittedly one of our favourite projects to date!
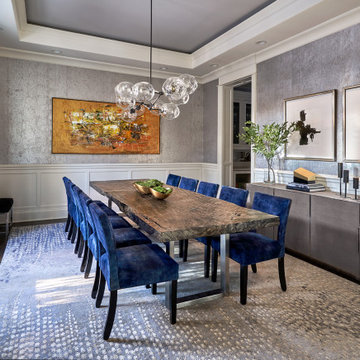
This dining room is a play in textures. Textured wallcovering, a live edge dining table, a reflective globe chandelier harmonize together.
Design ideas for a mid-sized transitional separate dining room in Chicago with grey walls, dark hardwood floors, brown floor, recessed and wallpaper.
Design ideas for a mid-sized transitional separate dining room in Chicago with grey walls, dark hardwood floors, brown floor, recessed and wallpaper.
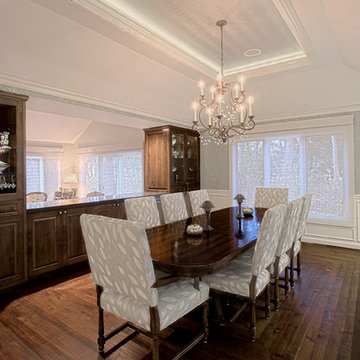
Dining space with pass through to living room and kitchen has built -in buffet cabinets. Lighted cove ceiling creates cozy atmosphere.
Norman Sizemore-Photographer

Mid-sized contemporary dining room in London with grey walls, light hardwood floors, no fireplace, beige floor, exposed beam and wallpaper.

Modern eclectic dining room.
This is an example of a mid-sized transitional kitchen/dining combo in Denver with white walls, dark hardwood floors, no fireplace, brown floor, coffered and decorative wall panelling.
This is an example of a mid-sized transitional kitchen/dining combo in Denver with white walls, dark hardwood floors, no fireplace, brown floor, coffered and decorative wall panelling.

Bay window dining room seating.
Inspiration for a mid-sized transitional dining room in Miami with white walls, marble floors, beige floor and coffered.
Inspiration for a mid-sized transitional dining room in Miami with white walls, marble floors, beige floor and coffered.

Experience urban sophistication meets artistic flair in this unique Chicago residence. Combining urban loft vibes with Beaux Arts elegance, it offers 7000 sq ft of modern luxury. Serene interiors, vibrant patterns, and panoramic views of Lake Michigan define this dreamy lakeside haven.
The dining room features a portion of the original ornately paneled ceiling, now recessed in a mirrored and lit alcove, contrasted with bright white walls and modern rift oak millwork. The custom elliptical table was designed by Radutny.
---
Joe McGuire Design is an Aspen and Boulder interior design firm bringing a uniquely holistic approach to home interiors since 2005.
For more about Joe McGuire Design, see here: https://www.joemcguiredesign.com/
To learn more about this project, see here:
https://www.joemcguiredesign.com/lake-shore-drive

Inspiration for a large midcentury open plan dining in Los Angeles with yellow walls, light hardwood floors, a two-sided fireplace, a brick fireplace surround, timber and planked wall panelling.
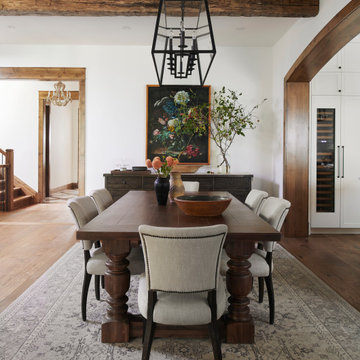
Photo of a large country kitchen/dining combo in Toronto with white walls, medium hardwood floors, brown floor and exposed beam.

Photo of an expansive traditional open plan dining in Los Angeles with white walls, marble floors, a standard fireplace, a stone fireplace surround, grey floor, vaulted and wallpaper.
All Ceiling Designs Dining Room Design Ideas
13