Dining Room Design Ideas with a Brick Fireplace Surround
Refine by:
Budget
Sort by:Popular Today
141 - 160 of 2,996 photos
Item 1 of 2
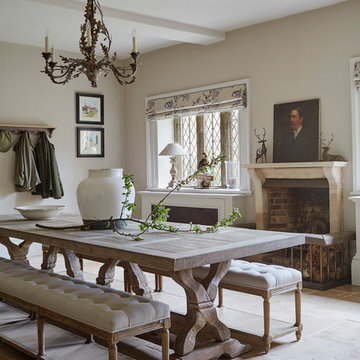
16th Century Manor Dining Area
Mid-sized traditional separate dining room with beige walls, beige floor, a standard fireplace and a brick fireplace surround.
Mid-sized traditional separate dining room with beige walls, beige floor, a standard fireplace and a brick fireplace surround.
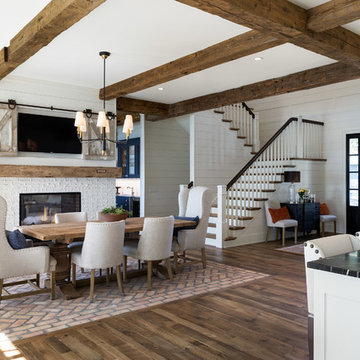
The Entire Main Level, Stairwell and Upper Level Hall are wrapped in Shiplap, Painted in Benjamin Moore White Dove. The Flooring, Beams, Mantel and Fireplace TV Doors are all reclaimed barnwood. The inset floor in the dining room is brick veneer. The Fireplace is brick on all sides. The lighting is by Visual Comfort. Photo by Spacecrafting
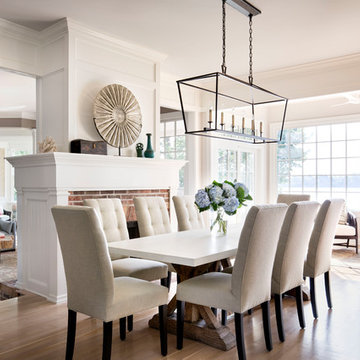
Design ideas for a large transitional open plan dining in New York with light hardwood floors, a two-sided fireplace, a brick fireplace surround, brown floor and beige walls.
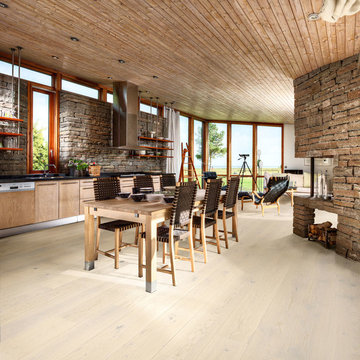
Color: Bayside Oak Hilo
Design ideas for a mid-sized arts and crafts open plan dining in Chicago with brown walls, medium hardwood floors, a brick fireplace surround and a two-sided fireplace.
Design ideas for a mid-sized arts and crafts open plan dining in Chicago with brown walls, medium hardwood floors, a brick fireplace surround and a two-sided fireplace.
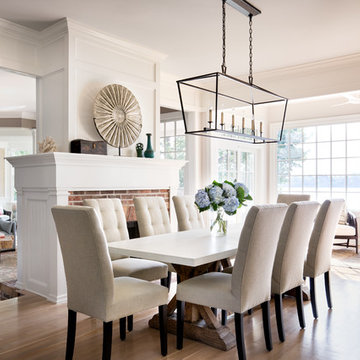
Inspiration for a large transitional open plan dining in New York with white walls, light hardwood floors, a brick fireplace surround and a standard fireplace.
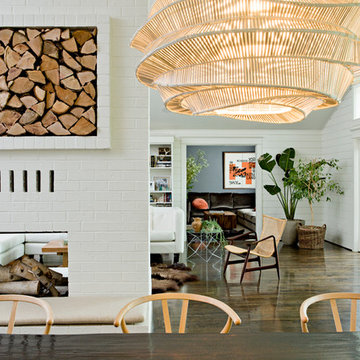
Photo of a contemporary dining room in Portland with dark hardwood floors, a two-sided fireplace and a brick fireplace surround.
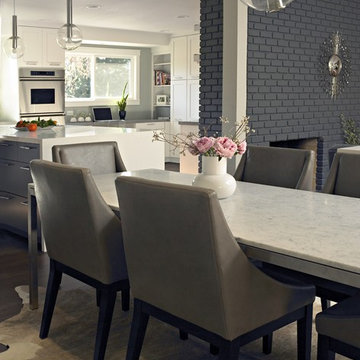
Mid-sized contemporary open plan dining in San Francisco with dark hardwood floors, a standard fireplace, a brick fireplace surround and grey walls.
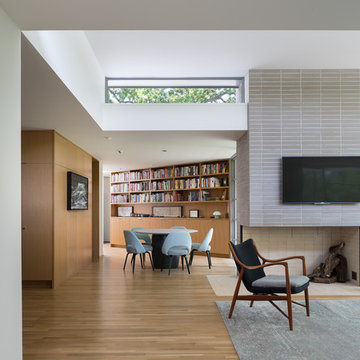
Brick by Endicott; white oak flooring and millwork; custom wool/silk rug. White paint color is Benjamin Moore, Cloud Cover.
Photo by Whit Preston.
This is an example of a midcentury dining room in Austin with white walls, light hardwood floors, a corner fireplace, a brick fireplace surround and brown floor.
This is an example of a midcentury dining room in Austin with white walls, light hardwood floors, a corner fireplace, a brick fireplace surround and brown floor.
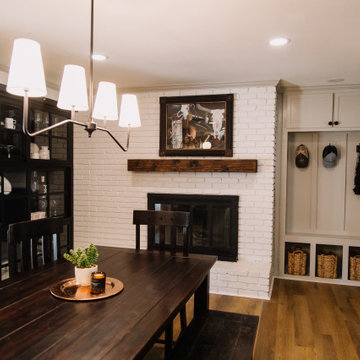
Picture yourself in this inviting space, where conversations flow freely and laughter fills the air. At the center of attention stands a magnificent white brick fireplace, radiating an ambiance of serenity and charm. It is here, gathered around the table, that memories are made and meaningful connections are forged.
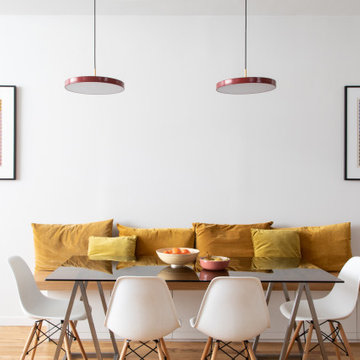
This is an example of a mid-sized industrial dining room in Paris with white walls, light hardwood floors, a standard fireplace, a brick fireplace surround and brown floor.
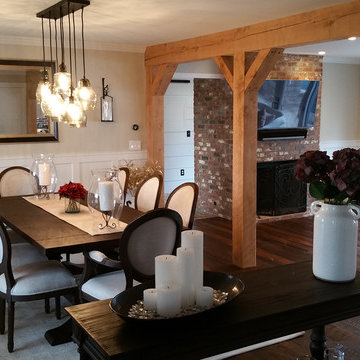
Devin
This is an example of a mid-sized country open plan dining in New York with beige walls, dark hardwood floors, a standard fireplace and a brick fireplace surround.
This is an example of a mid-sized country open plan dining in New York with beige walls, dark hardwood floors, a standard fireplace and a brick fireplace surround.
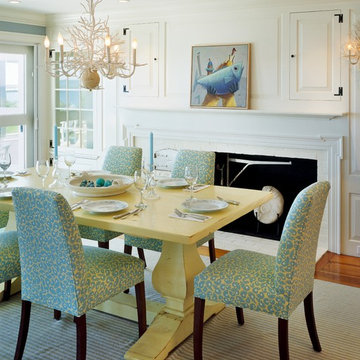
Brian Vanden Brink
Photo of a traditional dining room in Boston with medium hardwood floors and a brick fireplace surround.
Photo of a traditional dining room in Boston with medium hardwood floors and a brick fireplace surround.
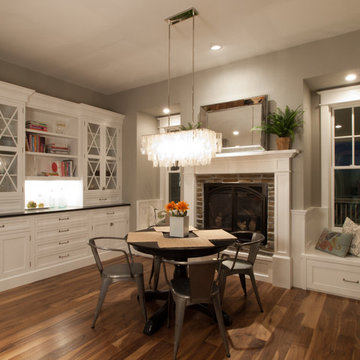
This beautiful and functional dinette is the perfect place for all your family meals.
This is an example of a traditional dining room in Denver with a brick fireplace surround.
This is an example of a traditional dining room in Denver with a brick fireplace surround.

A beautiful dining and kitchen open to the yard and pool in this midcentury modern gem by Kennedy Cole Interior Design.
This is an example of a mid-sized midcentury kitchen/dining combo in Orange County with white walls, concrete floors, a corner fireplace, a brick fireplace surround, grey floor and exposed beam.
This is an example of a mid-sized midcentury kitchen/dining combo in Orange County with white walls, concrete floors, a corner fireplace, a brick fireplace surround, grey floor and exposed beam.
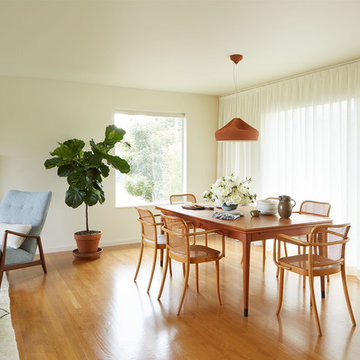
Lauren Colton
Design ideas for a mid-sized midcentury open plan dining in Seattle with white walls, medium hardwood floors, a standard fireplace, a brick fireplace surround and brown floor.
Design ideas for a mid-sized midcentury open plan dining in Seattle with white walls, medium hardwood floors, a standard fireplace, a brick fireplace surround and brown floor.
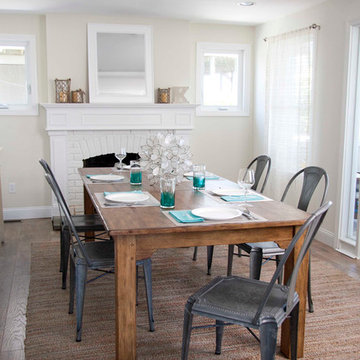
Photo Credits: Alex Donovan, asquaredstudio.com
This is an example of a beach style dining room in Bridgeport with beige walls, dark hardwood floors, a brick fireplace surround and a standard fireplace.
This is an example of a beach style dining room in Bridgeport with beige walls, dark hardwood floors, a brick fireplace surround and a standard fireplace.
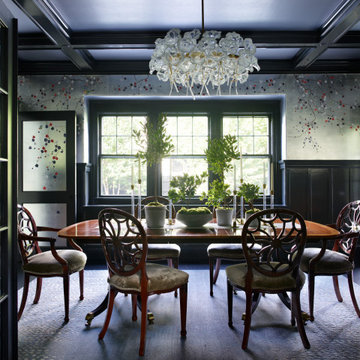
Inspiration for a large separate dining room in Boston with metallic walls, dark hardwood floors, a standard fireplace, a brick fireplace surround, black floor, exposed beam and wallpaper.
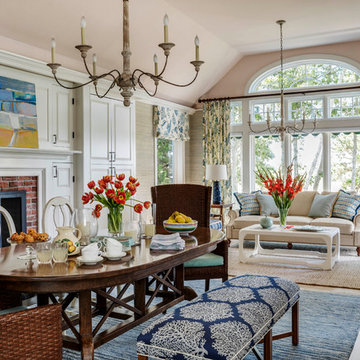
When this 6,000-square-foot vacation home suffered water damage in its family room, the homeowners decided it was time to update the interiors at large. They wanted an elegant, sophisticated, and comfortable style that served their lives but also required a design that would preserve and enhance various existing details.
To begin, we focused on the timeless and most interesting aspects of the existing design. Details such as Spanish tile floors in the entry and kitchen were kept, as were the dining room's spirited marine-blue combed walls, which were refinished to add even more depth. A beloved lacquered linen coffee table was also incorporated into the great room's updated design.
To modernize the interior, we looked to the home's gorgeous water views, bringing in colors and textures that related to sand, sea, and sky. In the great room, for example, textured wall coverings, nubby linen, woven chairs, and a custom mosaic backsplash all refer to the natural colors and textures just outside. Likewise, a rose garden outside the master bedroom and study informed color selections there. We updated lighting and plumbing fixtures and added a mix of antique and new furnishings.
In the great room, seating and tables were specified to fit multiple configurations – the sofa can be moved to a window bay to maximize summer views, for example, but can easily be moved by the fireplace during chillier months.
Project designed by Boston interior design Dane Austin Design. Dane serves Boston, Cambridge, Hingham, Cohasset, Newton, Weston, Lexington, Concord, Dover, Andover, Gloucester, as well as surrounding areas.
For more about Dane Austin Design, click here: https://daneaustindesign.com/
To learn more about this project, click here:
https://daneaustindesign.com/oyster-harbors-estate
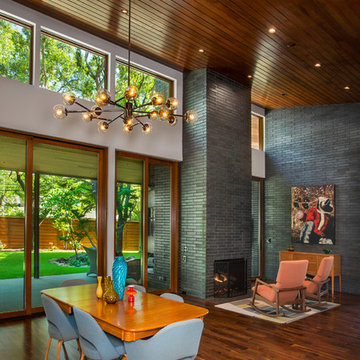
This is a wonderful mid century modern with the perfect color mix of furniture and accessories.
Built by Classic Urban Homes
Photography by Vernon Wentz of Ad Imagery
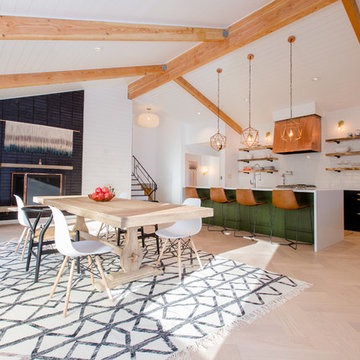
Jeff & Amanda Photography and Films
Design ideas for a mid-sized midcentury open plan dining in Seattle with white walls, light hardwood floors, a standard fireplace, a brick fireplace surround and brown floor.
Design ideas for a mid-sized midcentury open plan dining in Seattle with white walls, light hardwood floors, a standard fireplace, a brick fireplace surround and brown floor.
Dining Room Design Ideas with a Brick Fireplace Surround
8