Dining Room Design Ideas with a Wood Fireplace Surround
Refine by:
Budget
Sort by:Popular Today
121 - 140 of 2,418 photos
Item 1 of 2
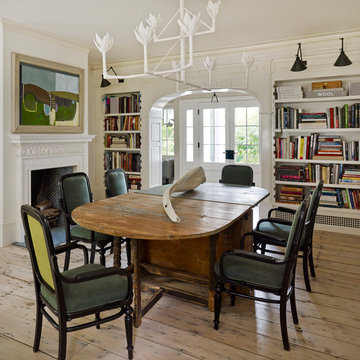
Dining Room, Photo by Peter Murdock
Photo of a mid-sized traditional separate dining room in New York with white walls, light hardwood floors, a standard fireplace, a wood fireplace surround and beige floor.
Photo of a mid-sized traditional separate dining room in New York with white walls, light hardwood floors, a standard fireplace, a wood fireplace surround and beige floor.
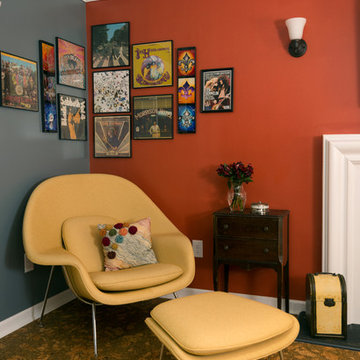
Design ideas for a mid-sized eclectic dining room in Other with multi-coloured walls, cork floors, a standard fireplace and a wood fireplace surround.
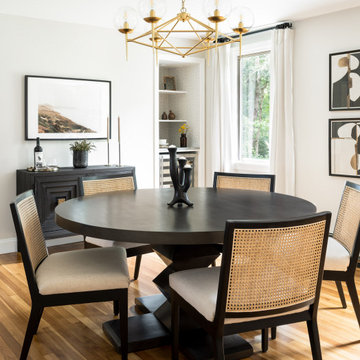
This is an example of a large transitional separate dining room in Boston with blue walls, medium hardwood floors, a wood fireplace surround, exposed beam and panelled walls.
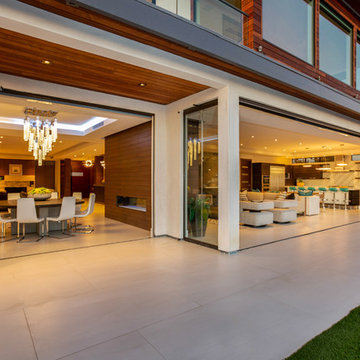
Design ideas for a large contemporary separate dining room in Orange County with concrete floors, a ribbon fireplace, white walls, a wood fireplace surround and beige floor.
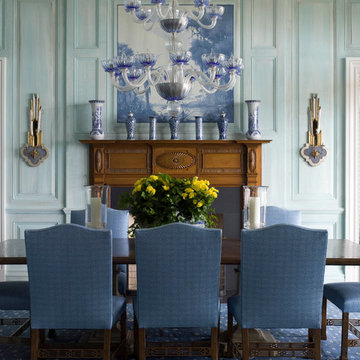
Photo of a large beach style open plan dining in Jacksonville with blue walls, dark hardwood floors, a standard fireplace and a wood fireplace surround.
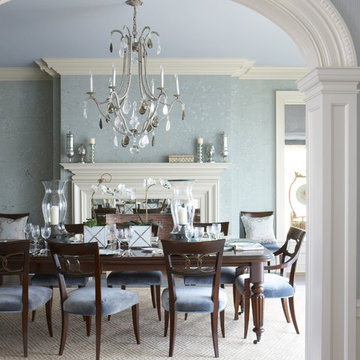
Interior Design by Cindy Rinfret, principal designer of Rinfret, Ltd. Interior Design & Decoration www.rinfretltd.com
Photos by Michael Partenio and styling by Stacy Kunstel
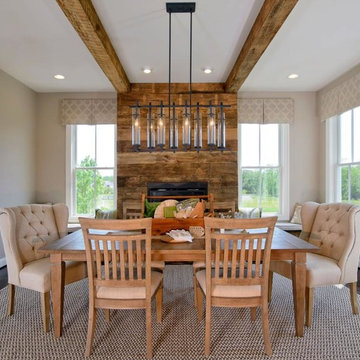
Large country separate dining room in Other with beige walls, medium hardwood floors, a standard fireplace and a wood fireplace surround.
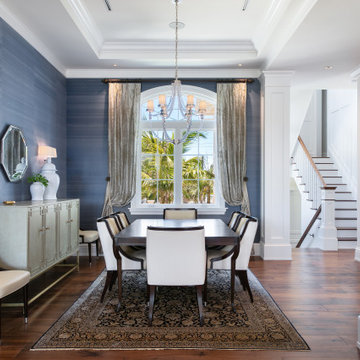
Nestled in the white sands of Lido Beach, overlooking a 100-acre preserve of Florida habitat, this Colonial West Indies home celebrates the natural beauty that Sarasota is known for. Inspired by the sugar plantation estates on the island of Barbados, “Orchid Beach” radiates a barefoot elegance. The kitchen is an effortless extension of this style. A natural light filled kitchen extends into the expansive family room, dining room, and foyer all with high coffered ceilings for a grand entertainment space.
The dining room, encased in a subtle blue textured wallpaper is formal, yet welcoming. Between the kitchen and dining room there is a full size, walk in wine cellar, with a dedicated climate controlled system.
The Orchid Beach kitchen was designed as a personal and entertainment oasis for the owners to share the Florida lifestyle with their family and friends. The home gives the feeling of traveling back in time to a spectacular island estate and promises to become a timeless piece of architecture on Lido Key.
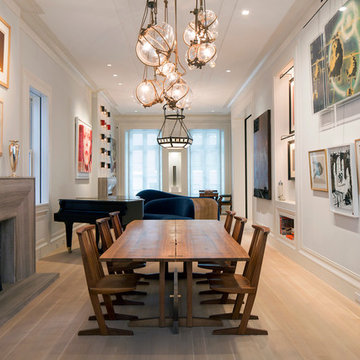
Michelle Rose Photography
Design ideas for a large contemporary separate dining room in New York with white walls, a standard fireplace, a wood fireplace surround and light hardwood floors.
Design ideas for a large contemporary separate dining room in New York with white walls, a standard fireplace, a wood fireplace surround and light hardwood floors.
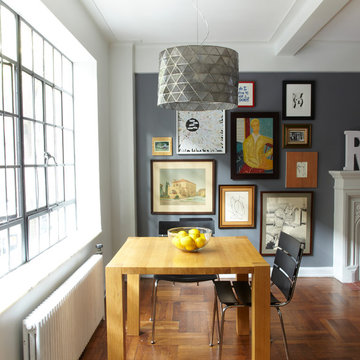
alyssa kirsten
Inspiration for a small industrial open plan dining in New York with grey walls, medium hardwood floors, a standard fireplace and a wood fireplace surround.
Inspiration for a small industrial open plan dining in New York with grey walls, medium hardwood floors, a standard fireplace and a wood fireplace surround.
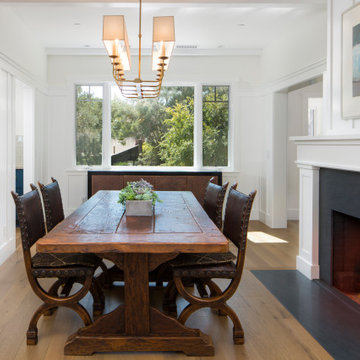
Inspiration for a beach style dining room in Santa Barbara with white walls, medium hardwood floors, a standard fireplace, a wood fireplace surround and brown floor.
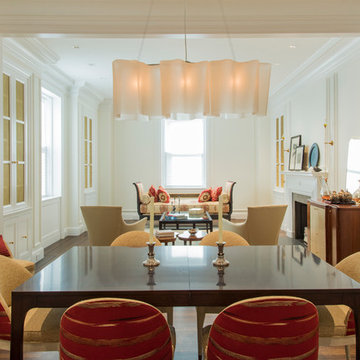
Originally one oversized Living Room, this space was divided with a very large cased opening to define a dining area. The new dining area is centered on the Foyer, while the Living Room is now centered on the Fireplace. The original formal dining room was repurposed as a Family Room.
Photo by J. Nefsky
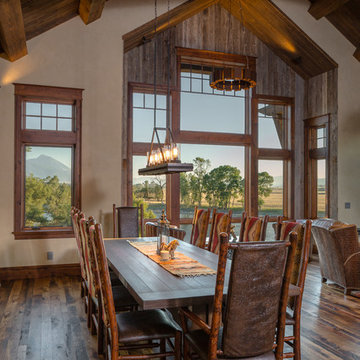
Custom Hickory table we designed and built for one of our homes
Inspiration for a country dining room in Other with multi-coloured walls, medium hardwood floors, a wood stove, a wood fireplace surround and multi-coloured floor.
Inspiration for a country dining room in Other with multi-coloured walls, medium hardwood floors, a wood stove, a wood fireplace surround and multi-coloured floor.
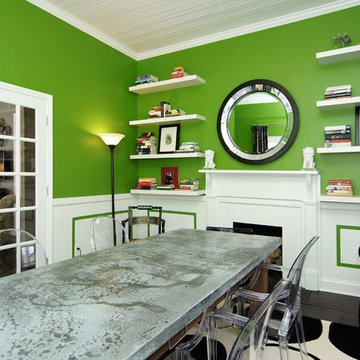
The Dining Room wall color is Sherwin Williams 6719 Gecko. This darling Downtown Raleigh Cottage is over 100 years old. The current owners wanted to have some fun in their historic home! Sherwin Williams and Restoration Hardware paint colors inside add a contemporary feel.
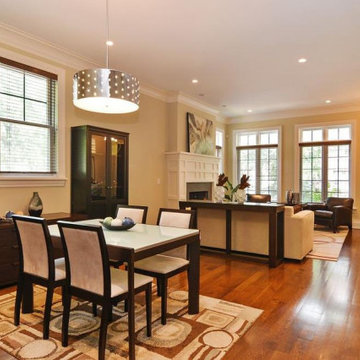
Open space dining room and living room are perfect for entertaining. This new construction home in Chicago's Lincoln Square neighborhood is the perfect mix of traditional and modern spaces.
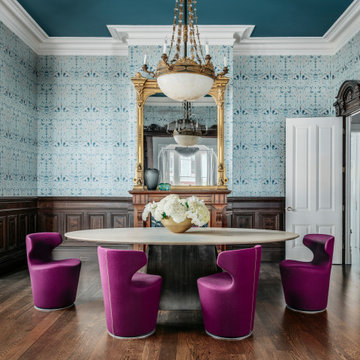
This is an example of a contemporary kitchen/dining combo in San Francisco with a standard fireplace, a wood fireplace surround and wallpaper.
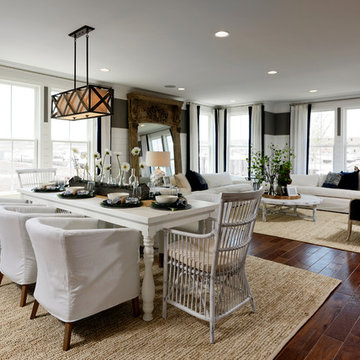
Expansive traditional open plan dining in DC Metro with brown floor, multi-coloured walls, vinyl floors, a ribbon fireplace and a wood fireplace surround.
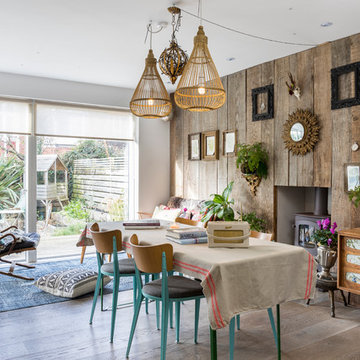
Chris Snook
Eclectic open plan dining in Sussex with brown walls, light hardwood floors, a wood stove and a wood fireplace surround.
Eclectic open plan dining in Sussex with brown walls, light hardwood floors, a wood stove and a wood fireplace surround.
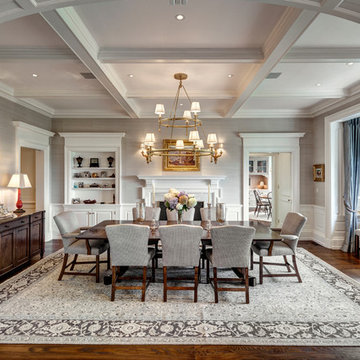
HOBI Award 2014 - Winner - Best Custom Home 12,000- 14,000 sf
Charles Hilton Architects
Woodruff/Brown Architectural Photography
Traditional separate dining room in New York with grey walls, a standard fireplace, a wood fireplace surround and medium hardwood floors.
Traditional separate dining room in New York with grey walls, a standard fireplace, a wood fireplace surround and medium hardwood floors.

The open-plan living room has knotty cedar wood panels and ceiling, with a log cabin style while still appearing modern. The custom designed fireplace features a cantilevered bench and a 3-sided glass Ortal insert.
Dining Room Design Ideas with a Wood Fireplace Surround
7