Dining Room Design Ideas with Planked Wall Panelling
Refine by:
Budget
Sort by:Popular Today
1 - 20 of 773 photos
Item 1 of 2

Design ideas for a country dining room in Brisbane with yellow walls, medium hardwood floors, brown floor, vaulted and planked wall panelling.

Inspiration for a mid-sized beach style kitchen/dining combo in Melbourne with light hardwood floors, white walls, a concrete fireplace surround and planked wall panelling.

Adding custom storage was a big part of the renovation of this 1950s home, including creating spaces to show off some quirky vintage accessories such as transistor radios, old cameras, homemade treasures and travel souvenirs (such as these little wooden camels from Morocco and London Black Cab).

Inspiration for a large beach style kitchen/dining combo in Sydney with white walls, porcelain floors, grey floor, coffered and planked wall panelling.
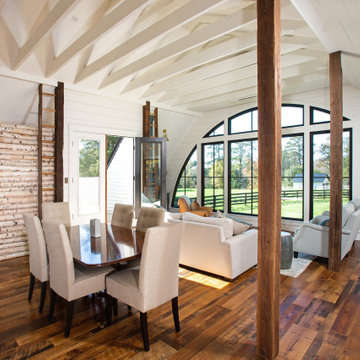
Dining room in DC Metro with white walls, dark hardwood floors, brown floor, exposed beam and planked wall panelling.

Design ideas for a transitional dining room in London with white walls, light hardwood floors, beige floor, timber and planked wall panelling.

Beach style open plan dining in Providence with white walls, medium hardwood floors, no fireplace, brown floor, timber, vaulted and planked wall panelling.
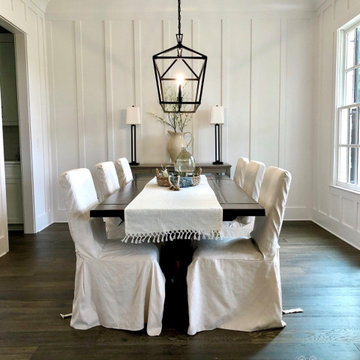
Modern farmhouse dining room in Alpharetta, GA by Anew Home Design. Slip covered chairs, ivory linen tasseled runner, board and batten trim walls, dark wide plank grey wood floors, elegant lighting.

Dining room featuring light white oak flooring, custom built-in bench for additional seating, bookscases featuring wood shelves, horizontal shiplap walls, and a mushroom board ceiling.
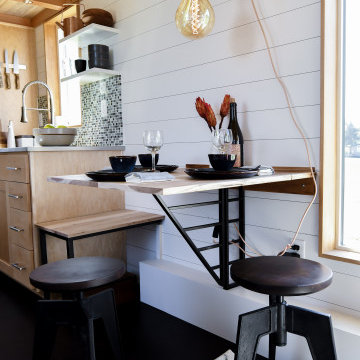
Designed by Malia Schultheis and built by Tru Form Tiny. This Tiny Home features Blue stained pine for the ceiling, pine wall boards in white, custom barn door, custom steel work throughout, and modern minimalist window trim in fir. This table folds down and away.

Design ideas for a transitional dining room in DC Metro with grey walls, dark hardwood floors, brown floor and planked wall panelling.
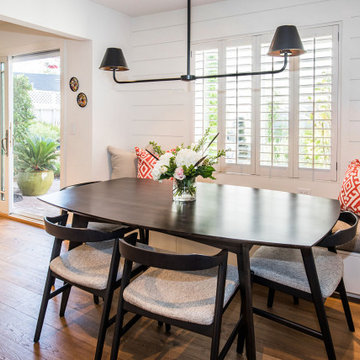
This is an example of a contemporary dining room in San Francisco with white walls, medium hardwood floors and planked wall panelling.
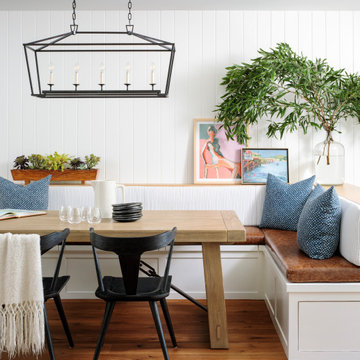
This is an example of a mid-sized transitional dining room in San Francisco with white walls, medium hardwood floors, brown floor and planked wall panelling.
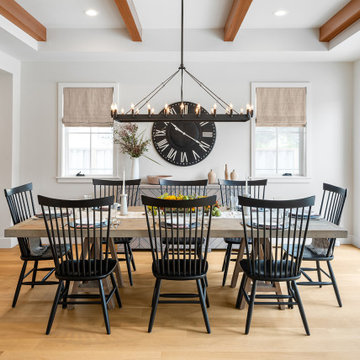
Table and Sideboard: ABODE Half Moon Bay
Custom Window Coverings
This is an example of a country dining room in San Francisco with grey walls, light hardwood floors and planked wall panelling.
This is an example of a country dining room in San Francisco with grey walls, light hardwood floors and planked wall panelling.
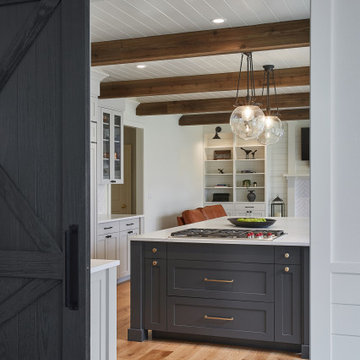
Mid-sized country kitchen/dining combo in Portland with white walls, light hardwood floors, exposed beam and planked wall panelling.
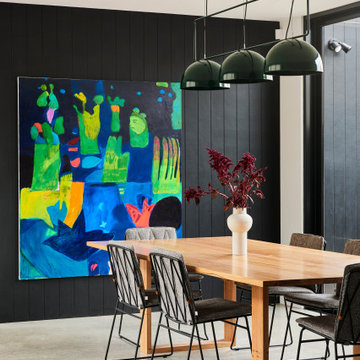
Photo of a mid-sized contemporary kitchen/dining combo with black walls, concrete floors, grey floor and planked wall panelling.

Saari & Forrai Photography
MSI Custom Homes, LLC
Large country dining room in Minneapolis with white walls, medium hardwood floors, no fireplace, brown floor, coffered and planked wall panelling.
Large country dining room in Minneapolis with white walls, medium hardwood floors, no fireplace, brown floor, coffered and planked wall panelling.

A wall was removed to connected breakfast room to sunroom. Two sets of French glass sliding doors lead to a pool. The space features floor-to-ceiling horizontal shiplap paneling painted in Benjamin Moore’s “Revere Pewter”. Rustic wood beams are a mix of salvaged spruce and hemlock timbers. The saw marks on the re-sawn faces were left unsanded for texture and character; then the timbers were treated with a hand-rubbed gray stain.
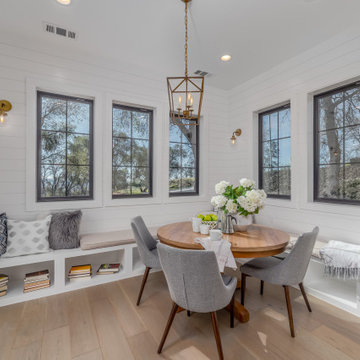
Inspiration for a large transitional dining room in Sacramento with white walls, light hardwood floors and planked wall panelling.
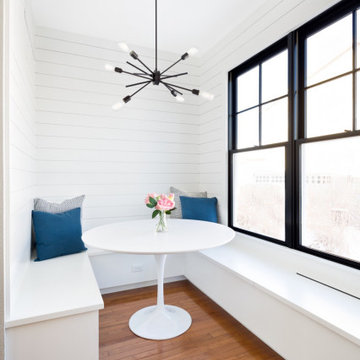
The breakfast nook, equipped with USB chargers and extra storage in the bench, has created a great “homework zone” for the kids while the parents cook. Our team focused on trying to find ways to incorporate industrial moments by using a metal barn door, fun light fixtures, exposed brick, metal pipe built-ins, black windows, and more while blending it with the rest of the transitional style home.
Dining Room Design Ideas with Planked Wall Panelling
1