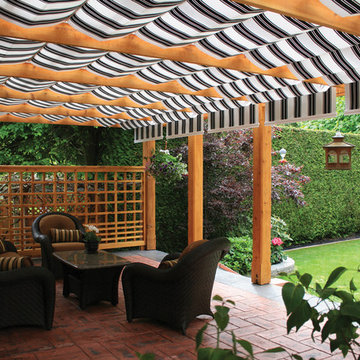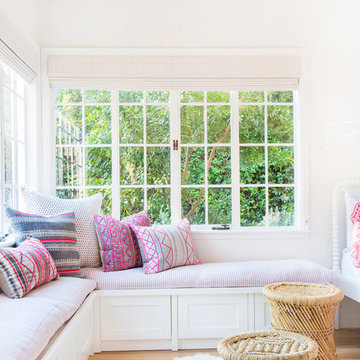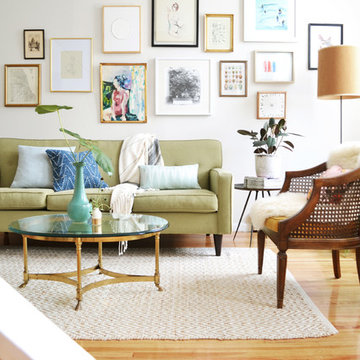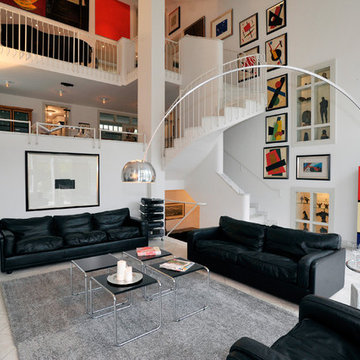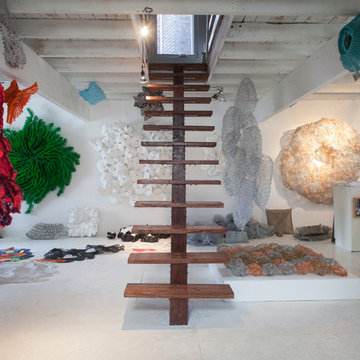589,761 Eclectic Home Design Photos
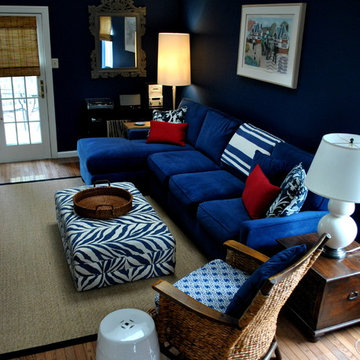
We designed this family room in a space which does not get much light, and is long and slightly narrow. It has a sloped ceiling so we painted it white and put in LED lights. The blue and white theme is evident in the dark accents walls, fabrics and velvet sofa. A black edged sisal rug grounds the seating area, and the tortoise roman shades add to the ethnic feel of the room. The TV is hidden in a carved armoire made from old teak ships. Charcoal gray behind the book cases and a gray carved mirror added more sophistication to the space.
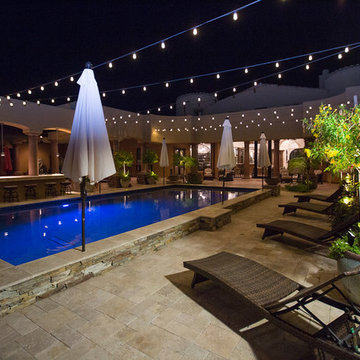
Plain Jane Photography
Expansive eclectic backyard rectangular pool in Phoenix with a hot tub and natural stone pavers.
Expansive eclectic backyard rectangular pool in Phoenix with a hot tub and natural stone pavers.
Find the right local pro for your project
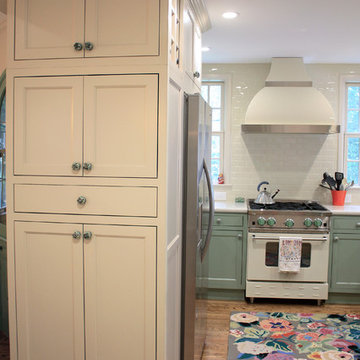
Working in lots of detail without overwhelming this not so large space was the challenge in this kitchen renovation. Showplace Wood Products inset cabinetry and Silestone Lyra polished counter tops provided just the right touch of charm along with useful features. This small farmhouse kitchen design was achieved by utilizing ceramic tile backsplash, light hardwood flooring, engineered quartz and a farmhouse sink.
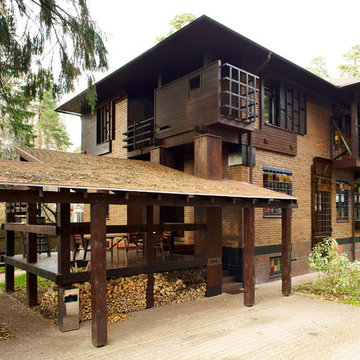
Константин Дубовец
This is an example of an eclectic two-storey brick brown house exterior in Moscow.
This is an example of an eclectic two-storey brick brown house exterior in Moscow.
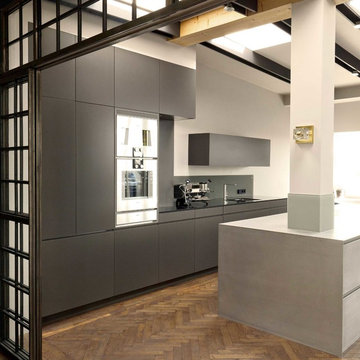
Design ideas for a large eclectic open plan kitchen in Berlin with stainless steel appliances, medium hardwood floors, flat-panel cabinets, grey cabinets, grey splashback, with island and a single-bowl sink.
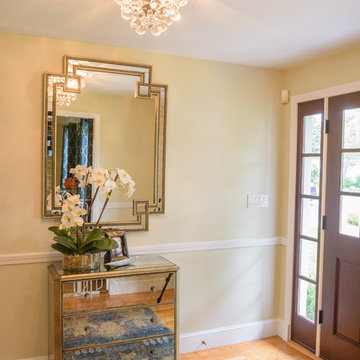
This is an example of a small eclectic front door in Boston with beige walls, light hardwood floors, a single front door, a brown front door and brown floor.
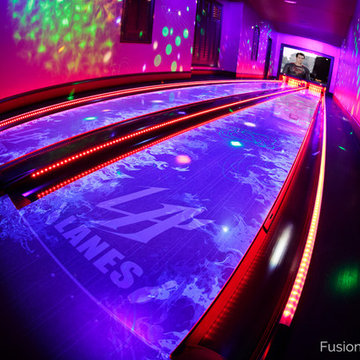
This home bowling alley features a custom lane color called "Red Hot Allusion" and special flame graphics that are visible under ultraviolet black lights, and a custom "LA Lanes" logo. 12' wide projection screen, down-lane LED lighting, custom gray pins and black pearl guest bowling balls, both with custom "LA Lanes" logo. Built-in ball and shoe storage. Triple overhead screens (2 scoring displays and 1 TV).
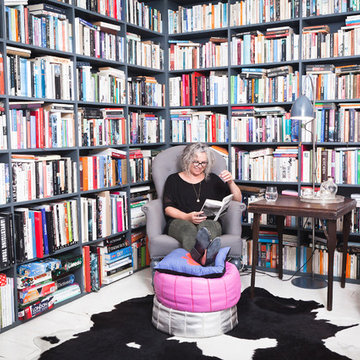
Photo: Elliot Walsh © 2015 Houzz
Inspiration for an eclectic home office in London with painted wood floors.
Inspiration for an eclectic home office in London with painted wood floors.
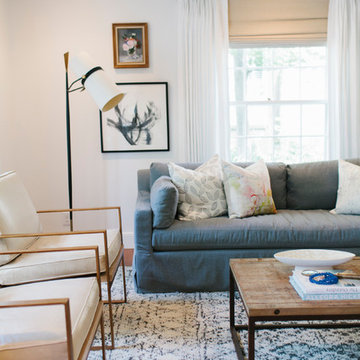
Photo by Becky Kimball
Design ideas for an eclectic family room in Salt Lake City with white walls and dark hardwood floors.
Design ideas for an eclectic family room in Salt Lake City with white walls and dark hardwood floors.
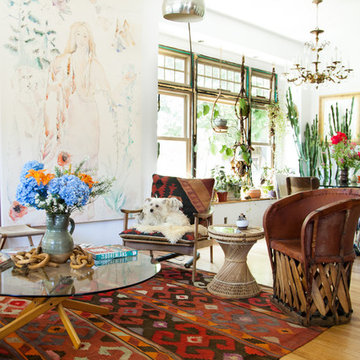
Photo: A Darling Felicity Photography © 2015 Houzz
Photo of a mid-sized eclectic enclosed living room in Portland with medium hardwood floors and no fireplace.
Photo of a mid-sized eclectic enclosed living room in Portland with medium hardwood floors and no fireplace.
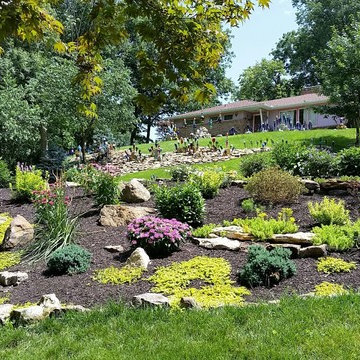
Perennial hillside.
This is an example of a small eclectic front yard full sun xeriscape for spring in Kansas City with mulch and a container garden.
This is an example of a small eclectic front yard full sun xeriscape for spring in Kansas City with mulch and a container garden.
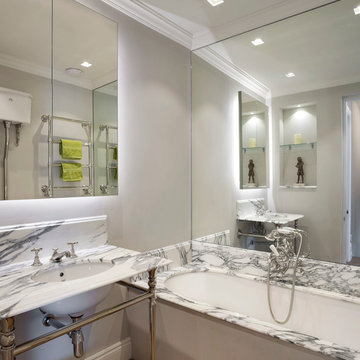
The family bathroom is quite traditional in style, with Lefroy Brooks fitments, polished marble counters, and oak parquet flooring. Although small in area, mirrored panelling behind the bath, a backlit medicine cabinet, and a decorative niche help increase the illusion of space.
Photography: Bruce Hemming
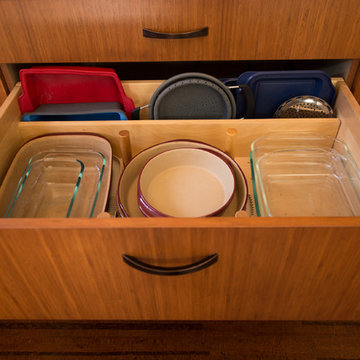
A Gilmans Kitchens and Baths - Design Build Project (REMMIES Award Winning Kitchen)
The original kitchen lacked counter space and seating for the homeowners and their family and friends. It was important for the homeowners to utilize every inch of usable space for storage, function and entertaining, so many organizational inserts were used in the kitchen design. Bamboo cabinets, cork flooring and neolith countertops were used in the design.
Storage Solutions include a spice pull-out, towel pull-out, pantry pull outs and lemans corner cabinets. Bifold lift up cabinets were also used for convenience. Special organizational inserts were used in the Pantry cabinets for maximum organization.
Check out more kitchens by Gilmans Kitchens and Baths!
http://www.gkandb.com/
DESIGNER: JANIS MANACSA
PHOTOGRAPHER: TREVE JOHNSON
CABINETS: DEWILS CABINETRY
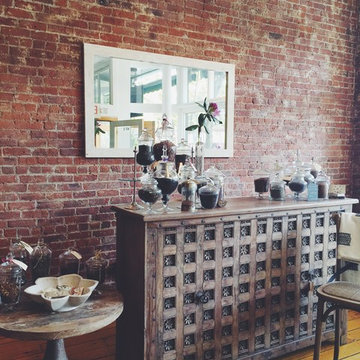
Reclaimed furniture hand crafted and exclusively imported by Nectar. Here you see our freestanding bar featuring carved wood reclaimed panels, rustic reclaimed wood side table, and marble lotus bowl.
589,761 Eclectic Home Design Photos
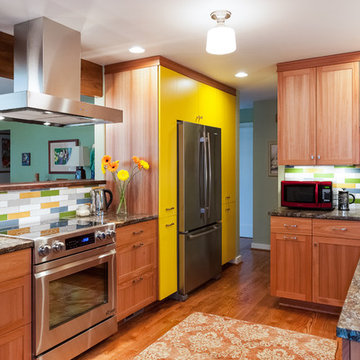
A kitchen made to display recipe books, flowers and brightly colored vegetables. We took the sunny, eclectic nature of our client and ran with it, using Lyptus cabinets, rich red oak floors, Copper Meteorite Satin granite countertops, and splashes of color throughout.
Photos by Aaron Ziltener
18



















