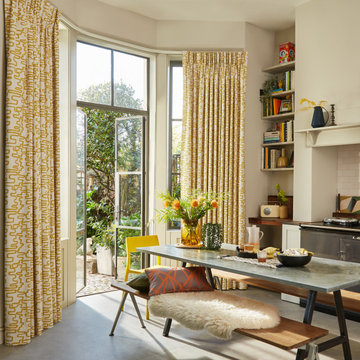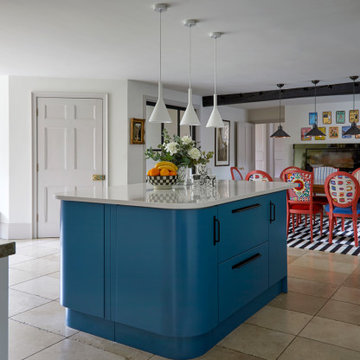Eclectic Kitchen Design Ideas
Refine by:
Budget
Sort by:Popular Today
1 - 20 of 66,383 photos
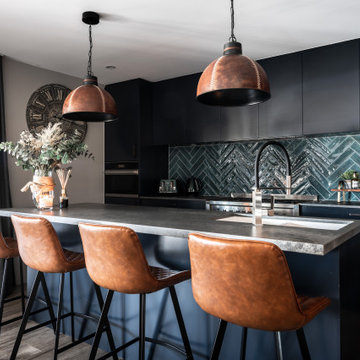
What was the previous Master Suite now houses a custom built kitchen. Featuring the darkest blue cabinetry and contrasting subway tiles in rich emerald hues, an industrial feel was introduced by adding leather pendant lighting along with complementary bar stools. A rugged concrete finish benchtop provided an industrial feel to this stylish kitchen
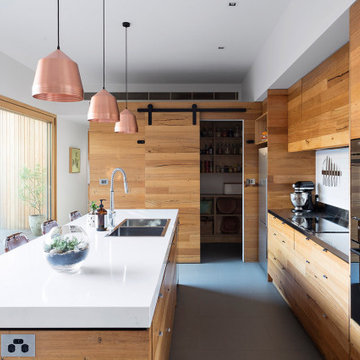
Recycled messmate timber cupboards, smartstone and stainless stell benchtop, V-zug appliances, original Les Arks vintage leather stools, barn door to walk in pantry.

Design ideas for a mid-sized eclectic galley eat-in kitchen in Melbourne with an undermount sink, flat-panel cabinets, pink cabinets, wood benchtops, white splashback, mosaic tile splashback, stainless steel appliances, laminate floors, with island, yellow floor and yellow benchtop.
Find the right local pro for your project

Kitchen Renovation
This is an example of a mid-sized eclectic u-shaped open plan kitchen in Canberra - Queanbeyan with an undermount sink, flat-panel cabinets, green cabinets, quartz benchtops, grey splashback, ceramic splashback, stainless steel appliances, medium hardwood floors, with island, brown floor and white benchtop.
This is an example of a mid-sized eclectic u-shaped open plan kitchen in Canberra - Queanbeyan with an undermount sink, flat-panel cabinets, green cabinets, quartz benchtops, grey splashback, ceramic splashback, stainless steel appliances, medium hardwood floors, with island, brown floor and white benchtop.
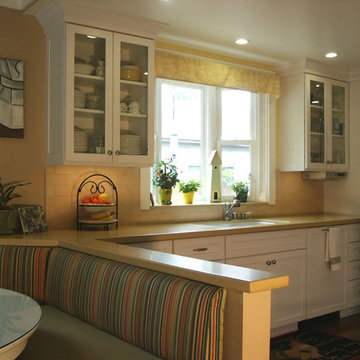
A remodel of a 1950s Cape Cod kitchen creates an informal and sunny space for the whole family. By relocating the window and making it a bay window, the work triangle flows better and more sunlight is captured. The white shaker style cabinets keep with the Cape Cod architectural style while making a crisp statement. The countertops are Caesarstone and the backsplash is natural limestone is a classic subway pattern. Above the cooktop is framed limestone in a herringbone pattern. The ceiling was raised to one level with recessed lighting directly above the countertops. A new bench seat for casual family dining takes up two feet from the kitchen and some of the family room. The small closet was converted to a desk area with easy access. New teak wood flooring was installed in the kitchen and family room for a cohesive and warm feeling.

Family kitchen area
Eclectic galley open plan kitchen in Glasgow with flat-panel cabinets, blue cabinets, grey splashback, black appliances, concrete floors, with island, grey floor and grey benchtop.
Eclectic galley open plan kitchen in Glasgow with flat-panel cabinets, blue cabinets, grey splashback, black appliances, concrete floors, with island, grey floor and grey benchtop.

Mid-sized eclectic l-shaped eat-in kitchen in Other with a farmhouse sink, shaker cabinets, blue cabinets, wood benchtops, multi-coloured splashback, ceramic splashback, stainless steel appliances, medium hardwood floors, with island, white benchtop and exposed beam.
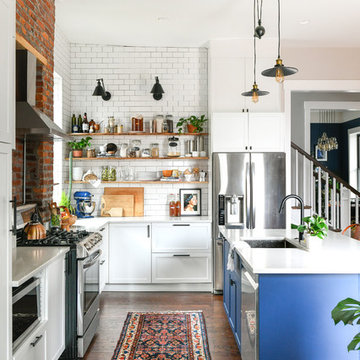
Inspiration for a mid-sized eclectic l-shaped kitchen in Other with with island, an undermount sink, shaker cabinets, white cabinets, white splashback, subway tile splashback, stainless steel appliances, dark hardwood floors, brown floor and white benchtop.
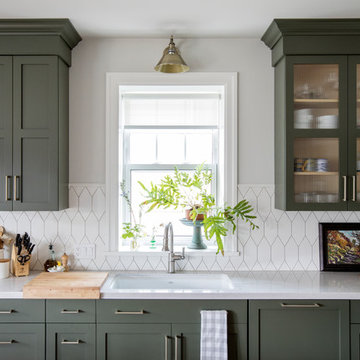
Looking for a hex tile that could hold its own, Francesca Albertazzi of Rudy Winston Design opted for Fireclay's Picket pattern in a fresh white finish to complement her forest green kitchen cabinets. Discover more patterned kitchen tile at fireclaytile.com/tile/patterns
TILE SHOWN
Picket Tile in Frost
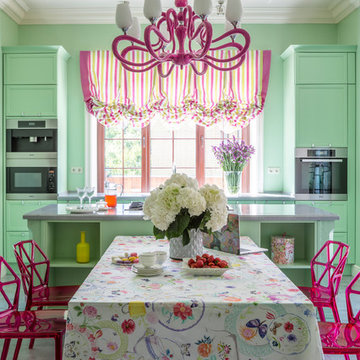
Евгений Кулибаба
Photo of an eclectic single-wall eat-in kitchen in Moscow with recessed-panel cabinets, green cabinets, stainless steel appliances, with island, grey floor and grey benchtop.
Photo of an eclectic single-wall eat-in kitchen in Moscow with recessed-panel cabinets, green cabinets, stainless steel appliances, with island, grey floor and grey benchtop.
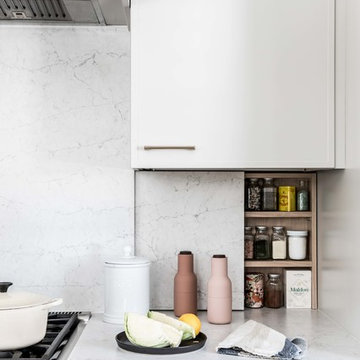
A clinic in downsizing, this condo is filled with pieces and art that were carefully selected, sentimental and one of a kind. The renovation was intended to stand the test of time, functionally and aesthetically. Having relocated from a much larger property, the client wanted a space that resonated with the urban beauty of Portland's West End. Photos by Erin Little.
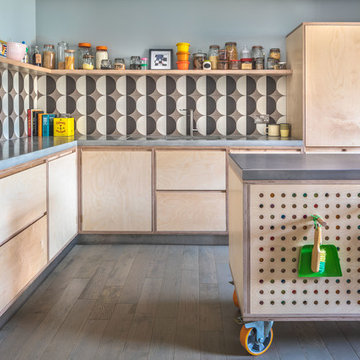
Birch Plywood Kitchen with recessed J handles and stainless steel recessed kick-board with a floating plywood shelf that sits above a splash back of geometric tiles. Plants, decorative and kitchen accessories sit on the shelf. The movable plywood island is on large orange castors and has a stainless steel worktop and contains a single oven and induction hob. The back of the island is a peg-board with a hand painted panel behind so that all the colours show through the holes. Pegs are used to hang toys and on. Orange and yellow curly cables provide the electrical connection to the oven and hob. The perimeter run of cabinets has a concrete worktop and houses the sink and tall integrated fridge/freezer and slimline full height larder with internal pull out drawers. The walls are painted in Dulux Noble Grey and Garden Grey. The flooring is engineered oak in a grey finish.
Charlie O'beirne - Lukonic Photography
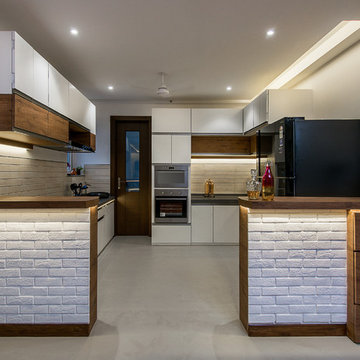
Nayan Soni
Inspiration for an eclectic kitchen in Bengaluru with flat-panel cabinets, grey floor, white cabinets, white splashback, black appliances and a peninsula.
Inspiration for an eclectic kitchen in Bengaluru with flat-panel cabinets, grey floor, white cabinets, white splashback, black appliances and a peninsula.
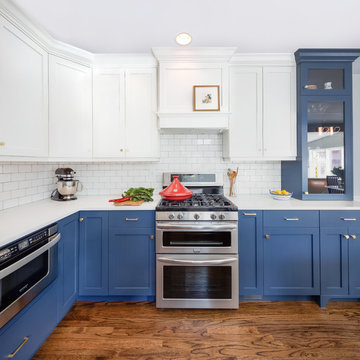
A navy blue and white kitchen with brass hardware from Schoolhouse Electric. We let the bold blue speak for itself and keep everything else neutral and simple.
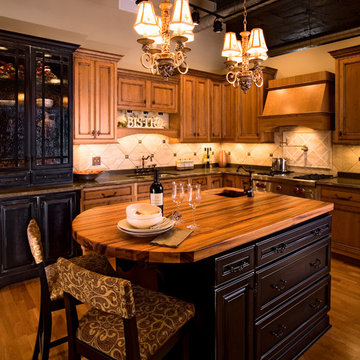
Exotic wood island counter top is a nice accent to the black granite on the main working areas of this kitchen. It also counter balances the glazed wood cabinets and black painted cabinets.
Eclectic Kitchen Design Ideas
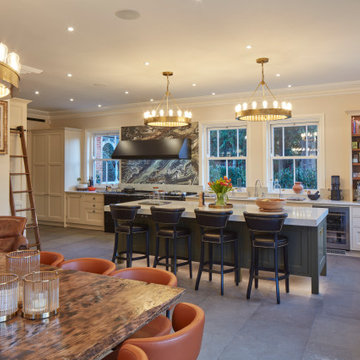
Stunning in-frame bi-coloured shaker.
Design ideas for an eclectic kitchen in London with shaker cabinets, green cabinets and with island.
Design ideas for an eclectic kitchen in London with shaker cabinets, green cabinets and with island.
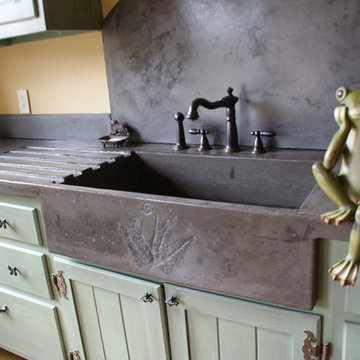
Cast concrete garden sink, apron front farmhouse style with integral drainboard. Fiddlehead fern detail. Fine concrete works by BDWG Concrete Studio Inc.
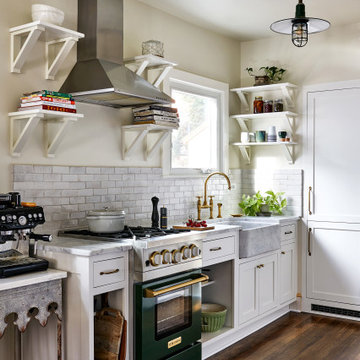
Project Developer David Waguespack
Designer Kate Adams
Photography by Stacy Zarin Goldberg
Inspiration for a small eclectic galley eat-in kitchen in DC Metro with white cabinets, white splashback, medium hardwood floors and white benchtop.
Inspiration for a small eclectic galley eat-in kitchen in DC Metro with white cabinets, white splashback, medium hardwood floors and white benchtop.
1
