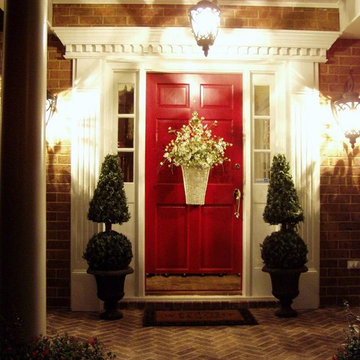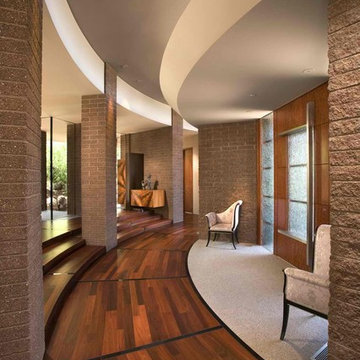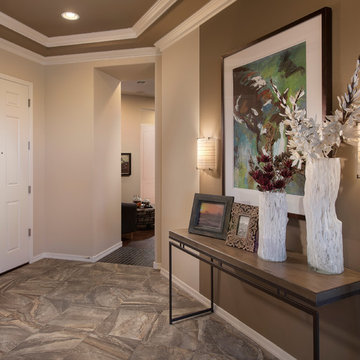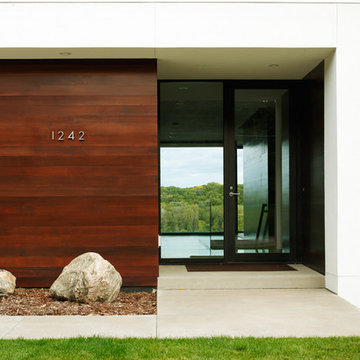Entryway Design Ideas
Refine by:
Budget
Sort by:Popular Today
121 - 140 of 1,016 photos
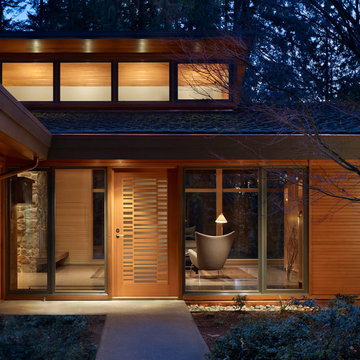
The Lake Forest Park Renovation was a top-to-bottom renovation of a 50's Northwest Contemporary house located 25 miles north of Seattle.
Photo: Benjamin Benschneider
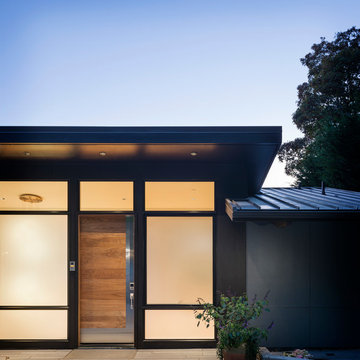
Aaron Leitz Photography
This is an example of a contemporary front door in Seattle with a single front door and a medium wood front door.
This is an example of a contemporary front door in Seattle with a single front door and a medium wood front door.
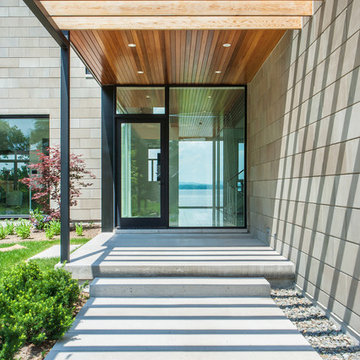
This is an example of a contemporary front door in Ottawa with a single front door and a glass front door.
Find the right local pro for your project
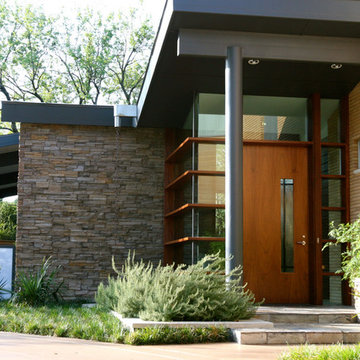
Domiteaux + Baggett Architects
Design ideas for a contemporary entryway in Dallas with a single front door and a medium wood front door.
Design ideas for a contemporary entryway in Dallas with a single front door and a medium wood front door.
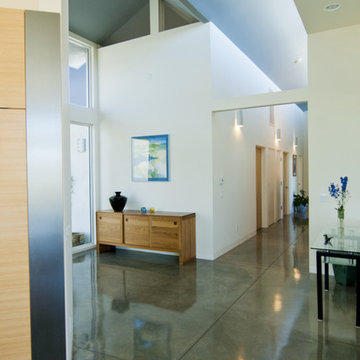
William Beauter and Jess Mullen-Carey
Inspiration for a modern entryway in Los Angeles with concrete floors and green floor.
Inspiration for a modern entryway in Los Angeles with concrete floors and green floor.
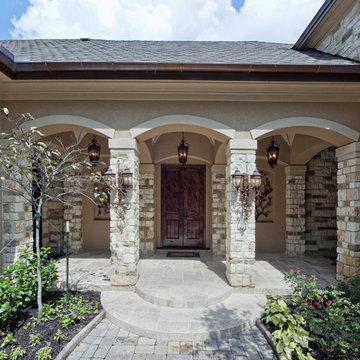
Contemporary entryway in Houston with a double front door and a dark wood front door.
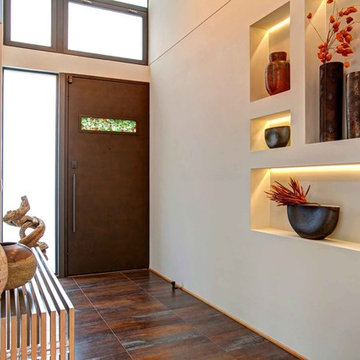
Inspiration for a contemporary entryway in San Diego with beige walls, a single front door, a dark wood front door and brown floor.
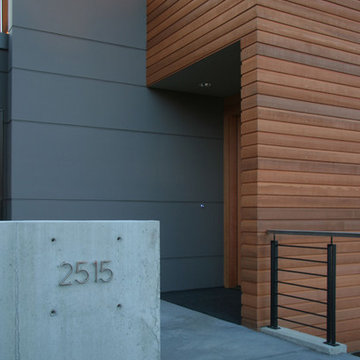
ALCOVA architecture
Magnolia House
Design ideas for a modern entryway in Seattle with a single front door and a medium wood front door.
Design ideas for a modern entryway in Seattle with a single front door and a medium wood front door.
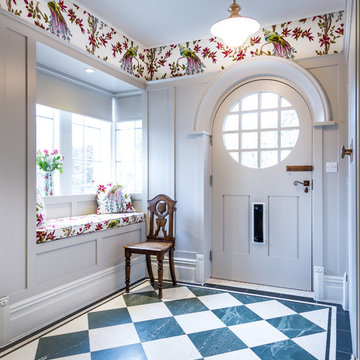
Colin Lawton Virtually There 360
Inspiration for an eclectic foyer in Other with beige walls, a single front door and a white front door.
Inspiration for an eclectic foyer in Other with beige walls, a single front door and a white front door.
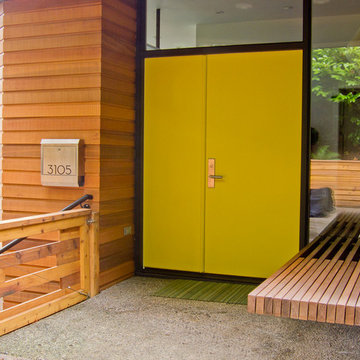
Kevin Wells, www.kevinwellsphoto.com
Inspiration for a contemporary entryway in Portland with a yellow front door.
Inspiration for a contemporary entryway in Portland with a yellow front door.
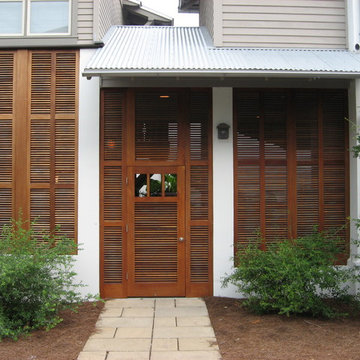
Design ideas for a tropical entryway in New Orleans with a single front door.
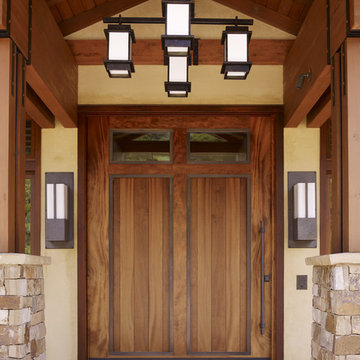
Who says green and sustainable design has to look like it? Designed to emulate the owner’s favorite country club, this fine estate home blends in with the natural surroundings of it’s hillside perch, and is so intoxicatingly beautiful, one hardly notices its numerous energy saving and green features.
Durable, natural and handsome materials such as stained cedar trim, natural stone veneer, and integral color plaster are combined with strong horizontal roof lines that emphasize the expansive nature of the site and capture the “bigness” of the view. Large expanses of glass punctuated with a natural rhythm of exposed beams and stone columns that frame the spectacular views of the Santa Clara Valley and the Los Gatos Hills.
A shady outdoor loggia and cozy outdoor fire pit create the perfect environment for relaxed Saturday afternoon barbecues and glitzy evening dinner parties alike. A glass “wall of wine” creates an elegant backdrop for the dining room table, the warm stained wood interior details make the home both comfortable and dramatic.
The project’s energy saving features include:
- a 5 kW roof mounted grid-tied PV solar array pays for most of the electrical needs, and sends power to the grid in summer 6 year payback!
- all native and drought-tolerant landscaping reduce irrigation needs
- passive solar design that reduces heat gain in summer and allows for passive heating in winter
- passive flow through ventilation provides natural night cooling, taking advantage of cooling summer breezes
- natural day-lighting decreases need for interior lighting
- fly ash concrete for all foundations
- dual glazed low e high performance windows and doors
Design Team:
Noel Cross+Architects - Architect
Christopher Yates Landscape Architecture
Joanie Wick – Interior Design
Vita Pehar - Lighting Design
Conrado Co. – General Contractor
Marion Brenner – Photography
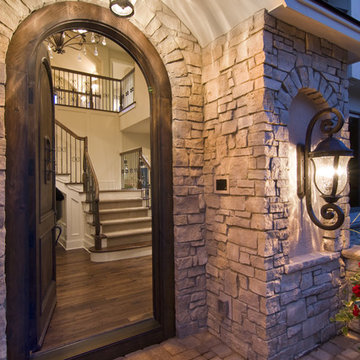
An abundance of living space is only part of the appeal of this traditional French county home. Strong architectural elements and a lavish interior design, including cathedral-arched beamed ceilings, hand-scraped and French bleed-edged walnut floors, faux finished ceilings, and custom tile inlays add to the home's charm.
This home features heated floors in the basement, a mirrored flat screen television in the kitchen/family room, an expansive master closet, and a large laundry/crafts room with Romeo & Juliet balcony to the front yard.
The gourmet kitchen features a custom range hood in limestone, inspired by Romanesque architecture, a custom panel French armoire refrigerator, and a 12 foot antiqued granite island.
Every child needs his or her personal space, offered via a large secret kids room and a hidden passageway between the kids' bedrooms.
A 1,000 square foot concrete sport court under the garage creates a fun environment for staying active year-round. The fun continues in the sunken media area featuring a game room, 110-inch screen, and 14-foot granite bar.
Story - Midwest Home Magazine
Photos - Todd Buchanan
Interior Designer - Anita Sullivan
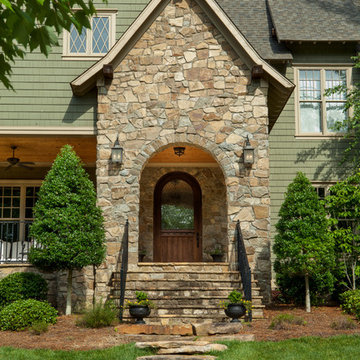
Jim Schmid
Traditional front door in Charlotte with a single front door and a glass front door.
Traditional front door in Charlotte with a single front door and a glass front door.
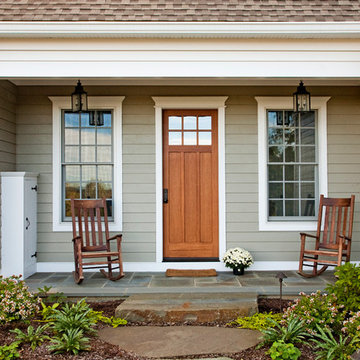
Photo of a country front door in Philadelphia with a single front door and a medium wood front door.
Entryway Design Ideas
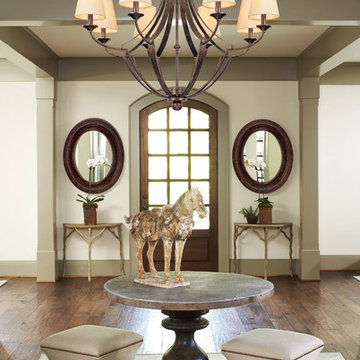
Capital Lighting
Design ideas for a traditional entryway in Austin with medium hardwood floors, a single front door and a medium wood front door.
Design ideas for a traditional entryway in Austin with medium hardwood floors, a single front door and a medium wood front door.
7
