All Ceiling Designs Entryway Design Ideas
Refine by:
Budget
Sort by:Popular Today
1 - 20 of 7,316 photos
Item 1 of 2

Custom build mudroom a continuance of the entry space.
Inspiration for a small contemporary mudroom in Melbourne with white walls, medium hardwood floors, a single front door, brown floor, recessed and panelled walls.
Inspiration for a small contemporary mudroom in Melbourne with white walls, medium hardwood floors, a single front door, brown floor, recessed and panelled walls.

Mid-sized transitional foyer in Milwaukee with white walls, light hardwood floors, a dutch front door, a black front door, brown floor and exposed beam.

Design ideas for a mid-sized traditional front door in London with blue walls, ceramic floors, a single front door, a red front door, blue floor, vaulted and panelled walls.

This property was transformed from an 1870s YMCA summer camp into an eclectic family home, built to last for generations. Space was made for a growing family by excavating the slope beneath and raising the ceilings above. Every new detail was made to look vintage, retaining the core essence of the site, while state of the art whole house systems ensure that it functions like 21st century home.
This home was featured on the cover of ELLE Décor Magazine in April 2016.
G.P. Schafer, Architect
Rita Konig, Interior Designer
Chambers & Chambers, Local Architect
Frederika Moller, Landscape Architect
Eric Piasecki, Photographer

Front entry of the amazing 2-story modern plan "The Astoria". View plan THD-8654: https://www.thehousedesigners.com/plan/the-astoria-8654/
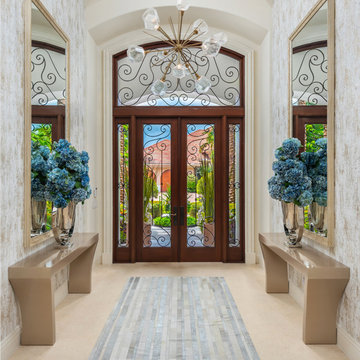
Complete redesign of this traditional golf course estate to create a tropical paradise with glitz and glam. The client's quirky personality is displayed throughout the residence through contemporary elements and modern art pieces that are blended with traditional architectural features. Gold and brass finishings were used to convey their sparkling charm. And, tactile fabrics were chosen to accent each space so that visitors will keep their hands busy. The outdoor space was transformed into a tropical resort complete with kitchen, dining area and orchid filled pool space with waterfalls.
Photography by Luxhunters Productions
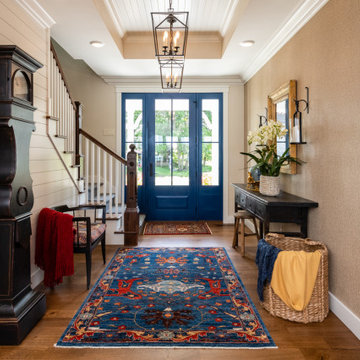
This is an example of a country foyer in Minneapolis with beige walls, medium hardwood floors, a single front door, a blue front door, brown floor, timber, planked wall panelling and wallpaper.
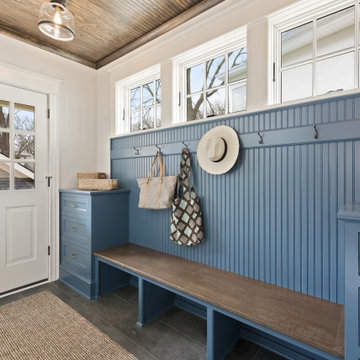
Inspiration for a beach style mudroom in Minneapolis with blue walls, a single front door, a white front door, grey floor, wood and decorative wall panelling.
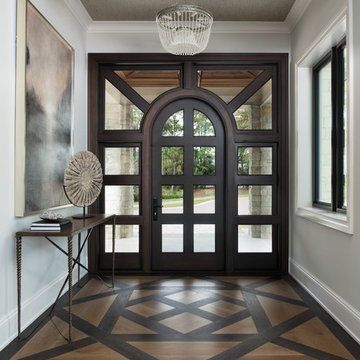
The foyer has a custom door with sidelights and custom inlaid floor, setting the tone into this fabulous home on the river in Florida.
Design ideas for a large transitional foyer in Miami with grey walls, dark hardwood floors, a single front door, a glass front door, brown floor and wallpaper.
Design ideas for a large transitional foyer in Miami with grey walls, dark hardwood floors, a single front door, a glass front door, brown floor and wallpaper.
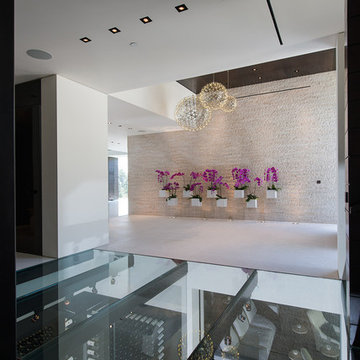
Laurel Way Beverly Hills resort style modern home foyer glass floor walkway. Photo by William MacCollum.
Inspiration for an expansive modern foyer in Los Angeles with beige walls, white floor and recessed.
Inspiration for an expansive modern foyer in Los Angeles with beige walls, white floor and recessed.

This is an example of a large country entryway in Denver with white walls, light hardwood floors, brown floor and wood.

The original mid-century door was preserved and refinished in a natural tone to coordinate with the new natural flooring finish. All stain finishes were applied with water-based no VOC pet friendly products. Original railings were refinished and kept to maintain the authenticity of the Deck House style. The light fixture offers an immediate sculptural wow factor upon entering the home.

This is an example of a traditional mudroom in Seattle with white walls, medium hardwood floors, a dutch front door, a white front door, brown floor, exposed beam and planked wall panelling.

Design ideas for a country entryway in Moscow with brown walls, a single front door, a glass front door, beige floor, wood and wood walls.

Our clients were in much need of a new porch for extra storage of shoes and coats and well as a uplift for the exterior of thier home. We stripped the house back to bare brick, redesigned the layouts for a new porch, driveway so it felt inviting & homely. They wanted to inject some fun and energy into the house, which we did with a mix of contemporary and Mid-Century print tiles with tongue and grove bespoke panelling & shelving, bringing it to life with calm classic pastal greens and beige.

Entryway of a barn conversion staged for sale.
Photo of a large country front door in New York with white walls, concrete floors, a single front door, a white front door, grey floor and exposed beam.
Photo of a large country front door in New York with white walls, concrete floors, a single front door, a white front door, grey floor and exposed beam.

New modern front door for this spacious and contemporary home
Expansive contemporary front door in New York with beige walls, porcelain floors, grey floor, vaulted, a double front door and a medium wood front door.
Expansive contemporary front door in New York with beige walls, porcelain floors, grey floor, vaulted, a double front door and a medium wood front door.

Photo of a large transitional mudroom in Chicago with grey walls, light hardwood floors, brown floor, wood, a double front door and a medium wood front door.
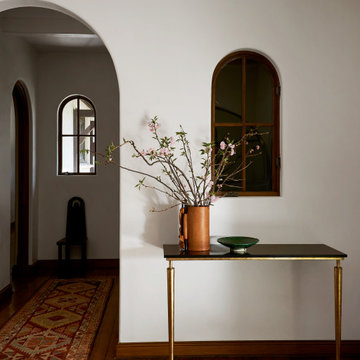
Mid-sized mediterranean foyer in Austin with white walls, medium hardwood floors, brown floor and exposed beam.

Oakland, CA: Addition and remodel to a rustic ranch home. The existing house had lovely woodwork but was dark and enclosed. The house borders on a regional park and our clients wanted to open up the space to the expansive yard, to allow views, bring in light, and modernize the spaces. New wide exterior accordion doors, with a thin screen that pulls across the opening, connect inside to outside. We retained the existing exposed redwood rafters, and repeated the pattern in the new spaces, while adding lighter materials to brighten the spaces. We positioned exterior doors for views through the whole house. Ceilings were raised and doorways repositioned to make a complicated and closed-in layout simpler and more coherent.
All Ceiling Designs Entryway Design Ideas
1