Entryway Design Ideas with a Medium Wood Front Door
Refine by:
Budget
Sort by:Popular Today
241 - 260 of 15,490 photos
Item 1 of 2
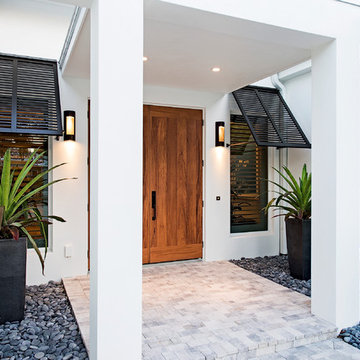
Bermuda shutters, black shutters, solid wood door, pavers, river rock, columns, white exterior, recessed lighting, potted plants, wall sconce, white gutters, modern lines, circular driveway, paver driveway, wood garage door, palm trees, flowers, simple roof line, shingle, ornamental grass, shrubs
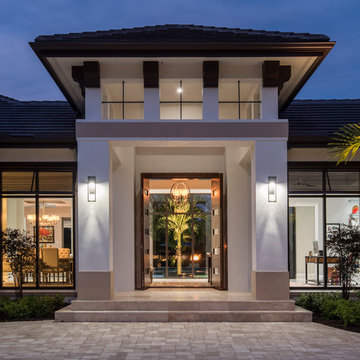
Amber Frederiksen Photography
Inspiration for a mid-sized transitional foyer in Miami with travertine floors, a double front door and a medium wood front door.
Inspiration for a mid-sized transitional foyer in Miami with travertine floors, a double front door and a medium wood front door.
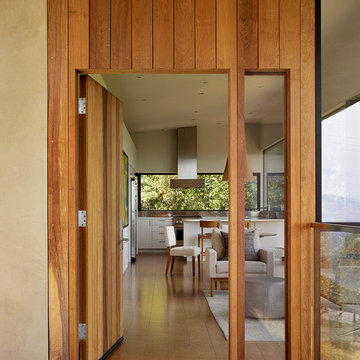
Despite an extremely steep, almost undevelopable, wooded site, the Overlook Guest House strategically creates a new fully accessible indoor/outdoor dwelling unit that allows an aging family member to remain close by and at home.
Photo by Matthew Millman
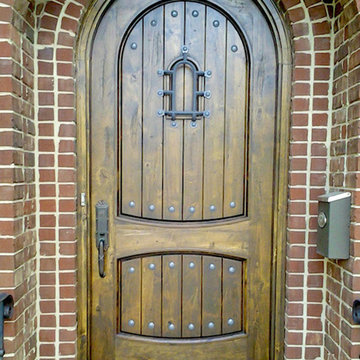
Garman Painting
This is an example of a mid-sized traditional front door in Chicago with a single front door and a medium wood front door.
This is an example of a mid-sized traditional front door in Chicago with a single front door and a medium wood front door.
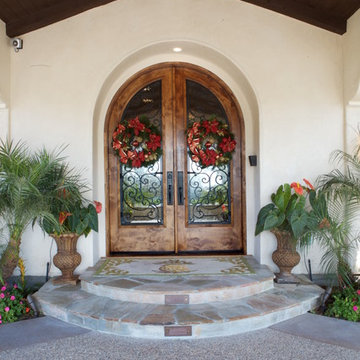
Design ideas for a mid-sized mediterranean front door in San Diego with white walls, a double front door and a medium wood front door.
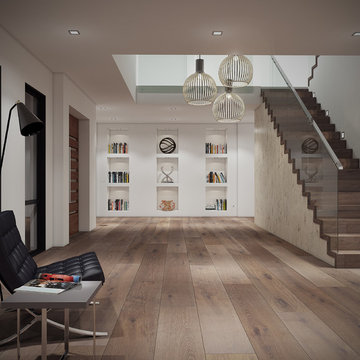
This is an example of a large modern foyer in Melbourne with white walls, light hardwood floors, a pivot front door and a medium wood front door.
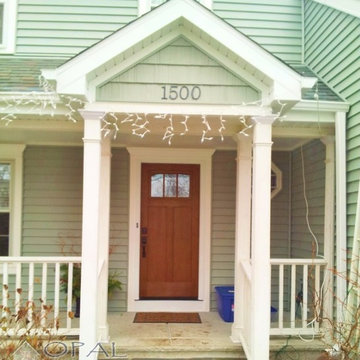
White picket fence front porch with Alside vinyl siding and new fiberglass front door in Naperville, IL.
Design ideas for a mid-sized traditional front door in Chicago with blue walls, limestone floors, a single front door and a medium wood front door.
Design ideas for a mid-sized traditional front door in Chicago with blue walls, limestone floors, a single front door and a medium wood front door.
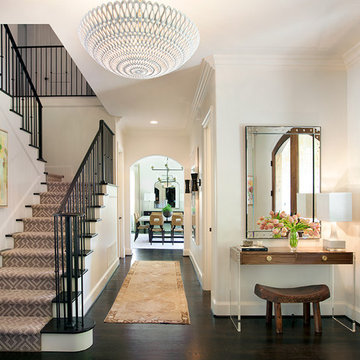
Design ideas for a mid-sized transitional foyer in Dallas with white walls, dark hardwood floors and a medium wood front door.
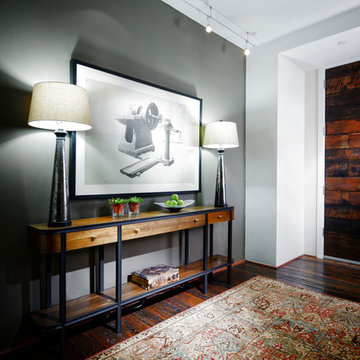
Photos by Jeremy Mason McGraw
Mid-sized transitional foyer in St Louis with grey walls, medium hardwood floors and a medium wood front door.
Mid-sized transitional foyer in St Louis with grey walls, medium hardwood floors and a medium wood front door.
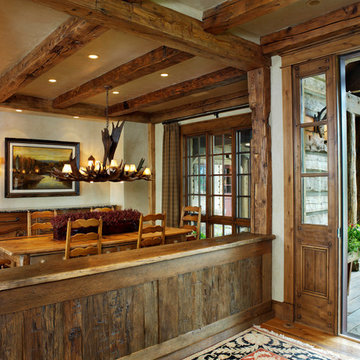
Welcome to the essential refined mountain rustic home: warm, homey, and sturdy. The house’s structure is genuine heavy timber framing, skillfully constructed with mortise and tenon joinery. Distressed beams and posts have been reclaimed from old American barns to enjoy a second life as they define varied, inviting spaces. Traditional carpentry is at its best in the great room’s exquisitely crafted wood trusses. Rugged Lodge is a retreat that’s hard to return from.
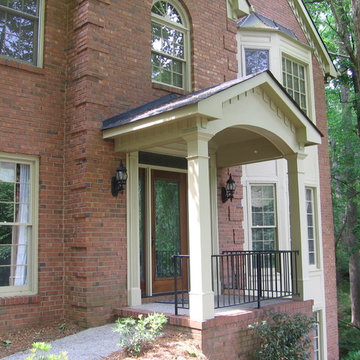
Two column arched portico with gable roof and black railing located in Alpharetta, GA. ©2012 Georgia Front Porch.
Inspiration for a mid-sized traditional front door in Atlanta with a single front door and a medium wood front door.
Inspiration for a mid-sized traditional front door in Atlanta with a single front door and a medium wood front door.
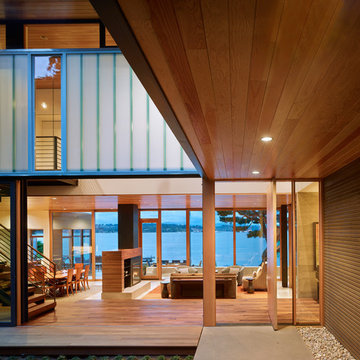
Contractor: Prestige Residential Construction
Architects: DeForest Architects;
Interior Design: NB Design Group;
Photo: Benjamin Benschneider
Design ideas for a contemporary entryway in Seattle with a pivot front door and a medium wood front door.
Design ideas for a contemporary entryway in Seattle with a pivot front door and a medium wood front door.
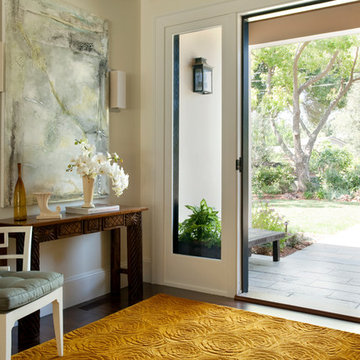
Designed by Sindhu Peruri of
Peruri Design Co.
Woodside, CA
Photography by Eric Roth
This is an example of a large transitional entry hall in San Francisco with beige walls, dark hardwood floors, a single front door, a medium wood front door and brown floor.
This is an example of a large transitional entry hall in San Francisco with beige walls, dark hardwood floors, a single front door, a medium wood front door and brown floor.
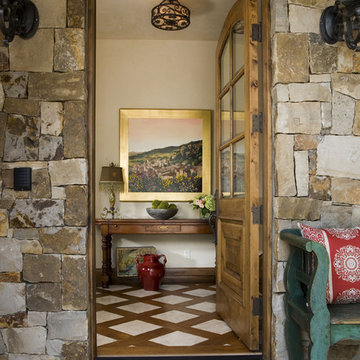
Photography by Emily Minton Redfield
Designer - Yvonne Jacobs
Design ideas for a country entryway in Denver with a single front door and a medium wood front door.
Design ideas for a country entryway in Denver with a single front door and a medium wood front door.
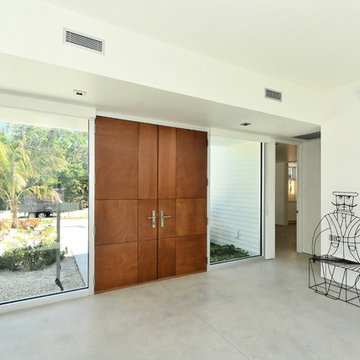
Photo of a mid-sized modern front door in Tampa with white walls, concrete floors, a double front door, a medium wood front door and grey floor.

Inspiration for a mid-sized entry hall in Other with white walls, a sliding front door, a medium wood front door, grey floor, wallpaper and wallpaper.

New Generation MCM
Location: Lake Oswego, OR
Type: Remodel
Credits
Design: Matthew O. Daby - M.O.Daby Design
Interior design: Angela Mechaley - M.O.Daby Design
Construction: Oregon Homeworks
Photography: KLIK Concepts

Квартира начинается с прихожей. Хотелось уже при входе создать впечатление о концепции жилья. Планировка от застройщика подразумевала дверной проем в спальню напротив входа в квартиру. Путем перепланировки мы закрыли проем в спальню из прихожей и создали красивую композицию напротив входной двери. Зеркало и буфет от итальянской фабрики Sovet представляют собой зеркальную композицию, заключенную в алюминиевую раму. Подобно абстрактной картине они завораживают с порога. Отсутствие в этом помещении естественного света решили за счет отражающих поверхностей и одинаковой фактуры материалов стен и пола. Это помогло визуально увеличить пространство, и сделать прихожую светлее. Дверь в гостиную - прозрачная из прихожей, полностью пропускает свет, но имеет зеркальное отражение из гостиной.
Выбор керамогранита для напольного покрытия в прихожей и гостиной не случаен. Семья проживает с собакой. Несмотря на то, что питомец послушный и дисциплинированный, помещения требуют тщательного ухода. Керамогранит же очень удобен в уборке.

Nos encontramos ante una vivienda en la calle Verdi de geometría alargada y muy compartimentada. El reto está en conseguir que la luz que entra por la fachada principal y el patio de isla inunde todos los espacios de la vivienda que anteriormente quedaban oscuros.
Trabajamos para encontrar una distribución diáfana para que la luz cruce todo el espacio. Aun así, se diseñan dos puertas correderas que permiten separar la zona de día de la de noche cuando se desee, pero que queden totalmente escondidas cuando se quiere todo abierto, desapareciendo por completo.

Large tropical front door in Miami with limestone floors, a pivot front door, a medium wood front door and grey floor.
Entryway Design Ideas with a Medium Wood Front Door
13