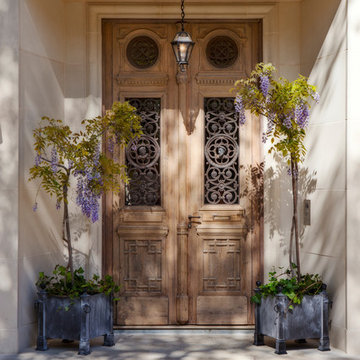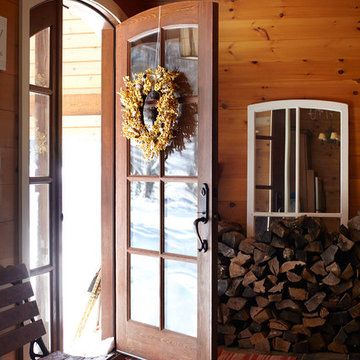Entryway Design Ideas with a Medium Wood Front Door
Refine by:
Budget
Sort by:Popular Today
141 - 160 of 15,488 photos
Item 1 of 2
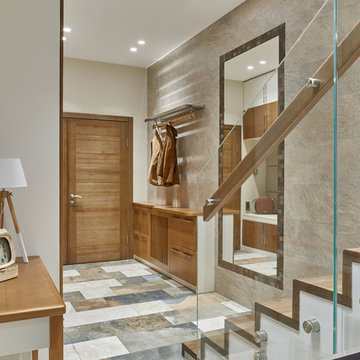
дизайнер: Майя Левченко
стилист, декоратор: Сергей Гиро
фотограф: Александр Шевцов
Photo of a contemporary front door in Other with grey walls, a single front door, a medium wood front door and multi-coloured floor.
Photo of a contemporary front door in Other with grey walls, a single front door, a medium wood front door and multi-coloured floor.
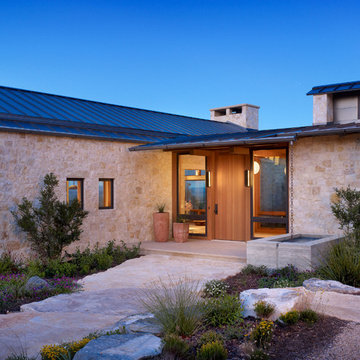
Casey Dunn
Inspiration for a country entryway in Austin with limestone floors, a single front door and a medium wood front door.
Inspiration for a country entryway in Austin with limestone floors, a single front door and a medium wood front door.
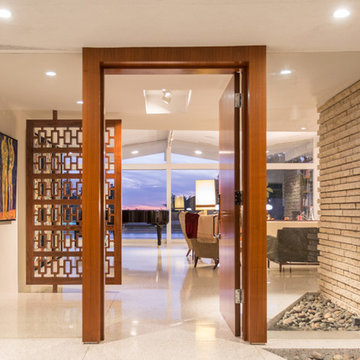
Custom walnut entry system with hand laid walnut veneer door and jamb and custom decorative walnut screen beyond. Terrazzo floors.
Midcentury entryway in Los Angeles with a single front door and a medium wood front door.
Midcentury entryway in Los Angeles with a single front door and a medium wood front door.
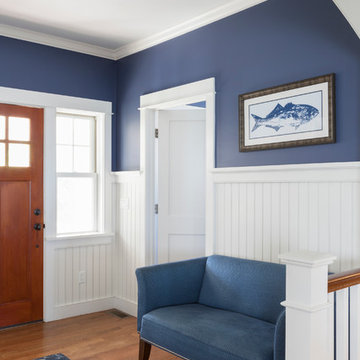
Photo by Yorgos Efthymiadis Photography
Design ideas for a mid-sized beach style foyer in Boston with blue walls, medium hardwood floors, a single front door, a medium wood front door and brown floor.
Design ideas for a mid-sized beach style foyer in Boston with blue walls, medium hardwood floors, a single front door, a medium wood front door and brown floor.
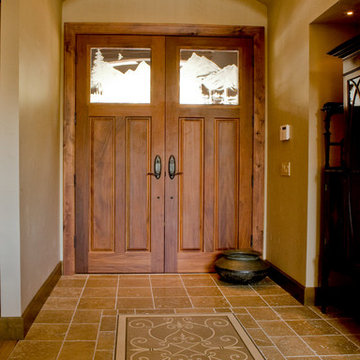
Design ideas for a large arts and crafts front door in Other with brown walls, travertine floors, a double front door, a medium wood front door and brown floor.
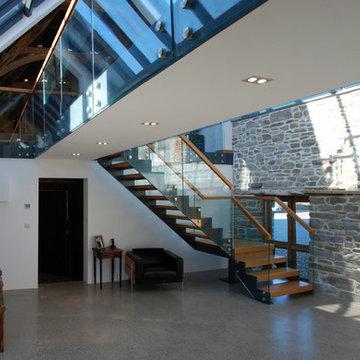
One of the only surviving examples of a 14thC agricultural building of this type in Cornwall, the ancient Grade II*Listed Medieval Tithe Barn had fallen into dereliction and was on the National Buildings at Risk Register. Numerous previous attempts to obtain planning consent had been unsuccessful, but a detailed and sympathetic approach by The Bazeley Partnership secured the support of English Heritage, thereby enabling this important building to begin a new chapter as a stunning, unique home designed for modern-day living.
A key element of the conversion was the insertion of a contemporary glazed extension which provides a bridge between the older and newer parts of the building. The finished accommodation includes bespoke features such as a new staircase and kitchen and offers an extraordinary blend of old and new in an idyllic location overlooking the Cornish coast.
This complex project required working with traditional building materials and the majority of the stone, timber and slate found on site was utilised in the reconstruction of the barn.
Since completion, the project has been featured in various national and local magazines, as well as being shown on Homes by the Sea on More4.
The project won the prestigious Cornish Buildings Group Main Award for ‘Maer Barn, 14th Century Grade II* Listed Tithe Barn Conversion to Family Dwelling’.
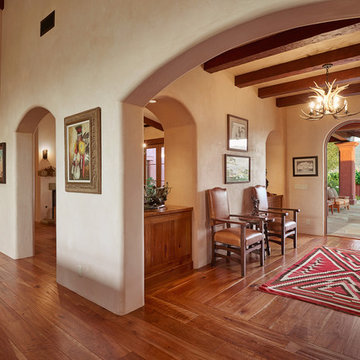
Location: Santa Ynez Valley, CA // Type: New Construction // Architect: Ketzel & Goodman -- Photo: Creative Noodle
Design ideas for a foyer in Santa Barbara with beige walls, medium hardwood floors, a single front door and a medium wood front door.
Design ideas for a foyer in Santa Barbara with beige walls, medium hardwood floors, a single front door and a medium wood front door.
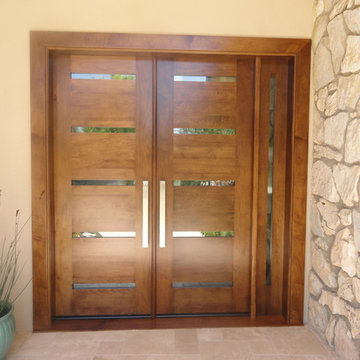
Photo of a mid-sized contemporary front door in San Diego with white walls, a double front door and a medium wood front door.
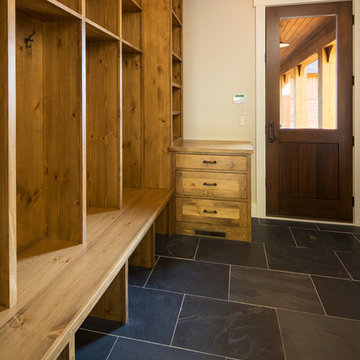
Troy Theis Photography
Mid-sized country mudroom in Minneapolis with white walls, slate floors, a single front door and a medium wood front door.
Mid-sized country mudroom in Minneapolis with white walls, slate floors, a single front door and a medium wood front door.
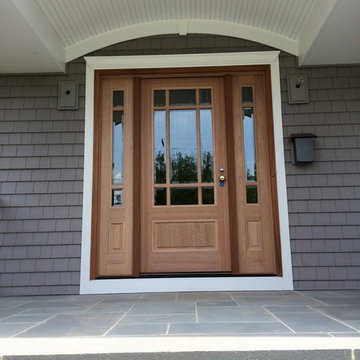
Photo of a mid-sized traditional entryway in New York with grey walls, slate floors, a single front door and a medium wood front door.
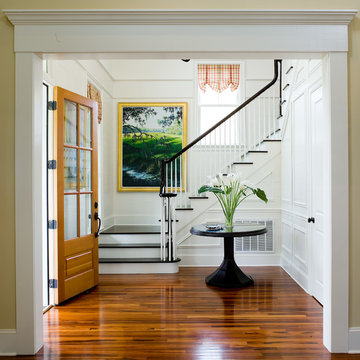
Design ideas for a traditional entryway in Birmingham with white walls, medium hardwood floors, a single front door, a medium wood front door and brown floor.
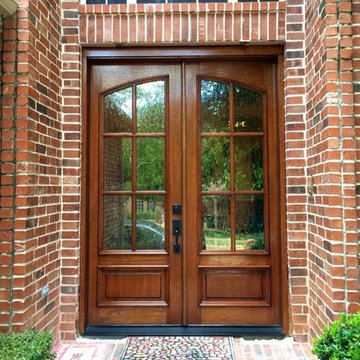
Inspiration for a large traditional front door in Dallas with a double front door and a medium wood front door.
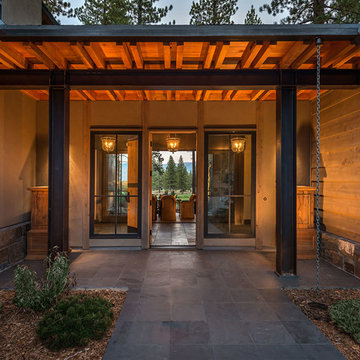
Vance Fox
Inspiration for a large country front door in Sacramento with a single front door, a medium wood front door, brown walls and slate floors.
Inspiration for a large country front door in Sacramento with a single front door, a medium wood front door, brown walls and slate floors.
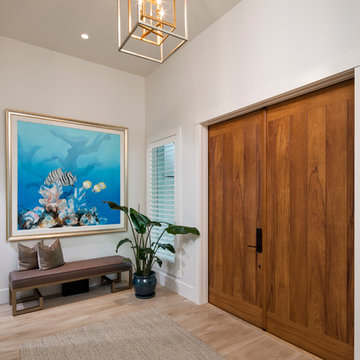
41 West Coastal Retreat Series reveals creative, fresh ideas, for a new look to define the casual beach lifestyle of Naples.
More than a dozen custom variations and sizes are available to be built on your lot. From this spacious 3,000 square foot, 3 bedroom model, to larger 4 and 5 bedroom versions ranging from 3,500 - 10,000 square feet, including guest house options.
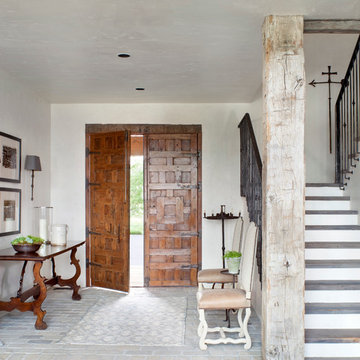
Design ideas for a country foyer in Other with a double front door, a medium wood front door, white walls and brick floors.
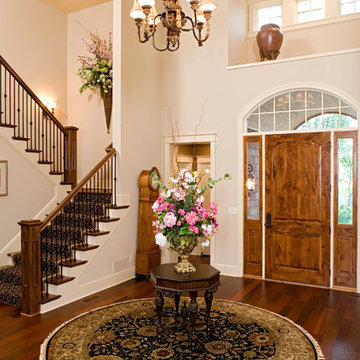
Builder: Pillar Homes
www.pillarhomes.com
Design ideas for a traditional foyer in Minneapolis with beige walls, dark hardwood floors, a single front door and a medium wood front door.
Design ideas for a traditional foyer in Minneapolis with beige walls, dark hardwood floors, a single front door and a medium wood front door.
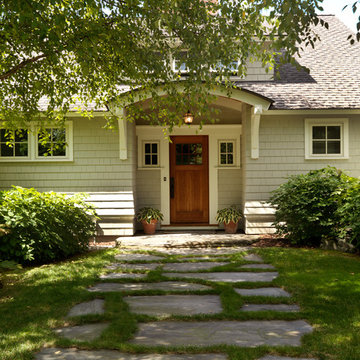
photography by Susan Teare
Photo of a traditional front door in Burlington with a single front door and a medium wood front door.
Photo of a traditional front door in Burlington with a single front door and a medium wood front door.
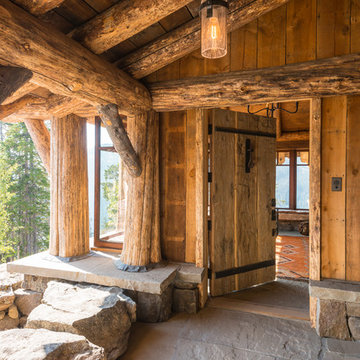
This is an example of a country front door in Other with a single front door and a medium wood front door.
Entryway Design Ideas with a Medium Wood Front Door
8
