Entryway Design Ideas with a Single Front Door
Refine by:
Budget
Sort by:Popular Today
101 - 120 of 67,539 photos
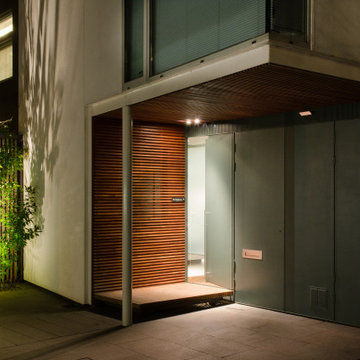
Inspiration for a contemporary front door in London with grey walls, porcelain floors, a single front door, a gray front door, grey floor, wood and wood walls.
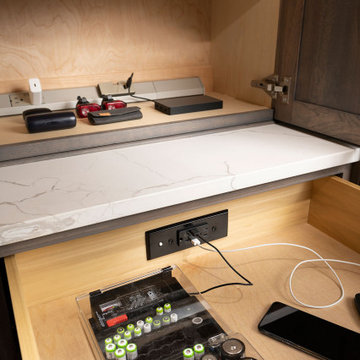
Expansive traditional mudroom in Other with grey walls, porcelain floors, a single front door and grey floor.
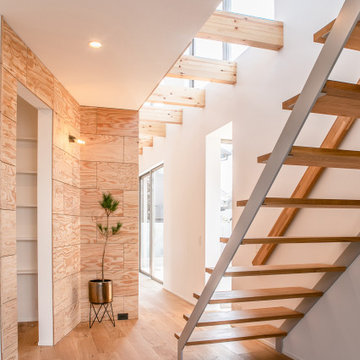
水盤のゆらぎがある美と機能 京都桜井の家
古くからある閑静な分譲地に建つ家。
周囲は住宅に囲まれており、いかにプライバシーを保ちながら、
開放的な空間を創ることができるかが今回のプロジェクトの課題でした。
そこでファサードにはほぼ窓は設けず、
中庭を造りプライベート空間を確保し、
そこに水盤を設け、日中は太陽光が水面を照らし光の揺らぎが天井に映ります。
夜はその水盤にライトをあて水面を照らし特別な空間を演出しています。
この水盤の水は、この建物の屋根から樋をつたってこの水盤に溜まります。
この水は災害時の非常用水や、植物の水やりにも活用できるようにしています。
建物の中に入ると明るい空間が広がります。
HALLからリビングやダイニングをつなぐ通路は廊下とはとらえず、
中庭のデッキとつなぐ居室として考えています。
この部分は吹き抜けになっており、上部からの光も沢山取り込むことができます。
基本的に空間はつながっており空調の効率化を図っています。
Design : 殿村 明彦 (COLOR LABEL DESIGN OFFICE)
Photograph : 川島 英雄
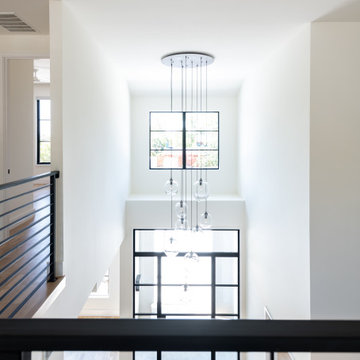
Photo of a transitional foyer in Dallas with white walls, light hardwood floors, a single front door and a glass front door.
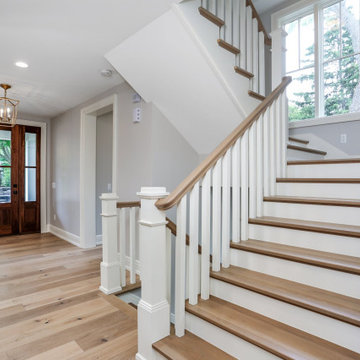
Inspiration for a large traditional front door in Detroit with grey walls, light hardwood floors, a single front door and a medium wood front door.
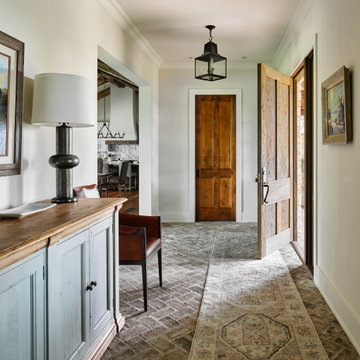
These brick pavers laid in a herringbone pattern are so perfect in this entry foyer! Walls and ceiling painted in Benjamin Moore "Wind's Breath".
This is an example of a large country entryway in Austin with white walls, brick floors, a single front door and a medium wood front door.
This is an example of a large country entryway in Austin with white walls, brick floors, a single front door and a medium wood front door.
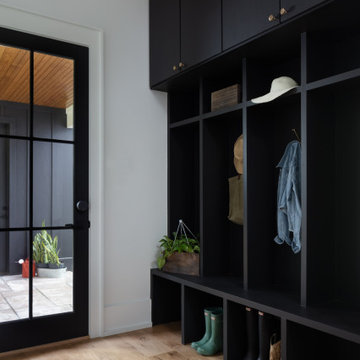
Mudroom of modern luxury farmhouse in Pass Christian Mississippi photographed for Watters Architecture by Birmingham Alabama based architectural and interiors photographer Tommy Daspit.
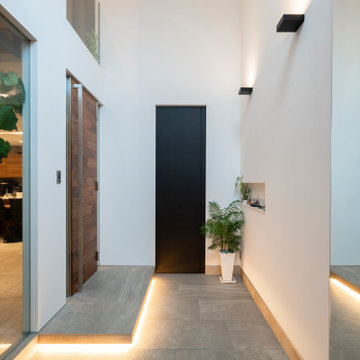
Modern entry hall in Fukuoka with white walls, porcelain floors, a single front door, a medium wood front door, wallpaper and wallpaper.
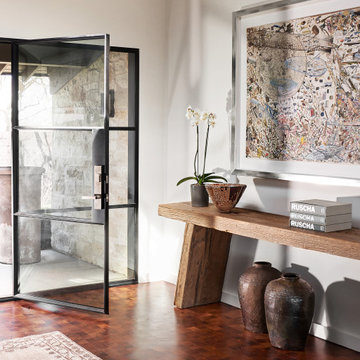
Inspiration for a mid-sized midcentury foyer in Austin with white walls, brown floor, a single front door and a glass front door.
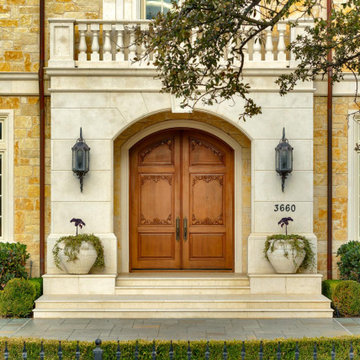
Front Doors
Inspiration for an expansive entryway in Dallas with a single front door and a medium wood front door.
Inspiration for an expansive entryway in Dallas with a single front door and a medium wood front door.
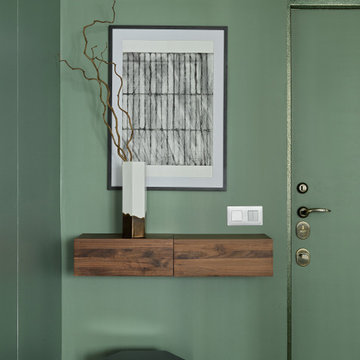
Small contemporary entry hall in Moscow with green walls, porcelain floors, a single front door, a green front door and grey floor.
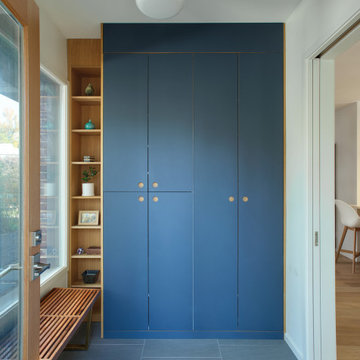
View of back mudroom
This is an example of a mid-sized scandinavian mudroom in New York with white walls, light hardwood floors, a single front door, a light wood front door and grey floor.
This is an example of a mid-sized scandinavian mudroom in New York with white walls, light hardwood floors, a single front door, a light wood front door and grey floor.
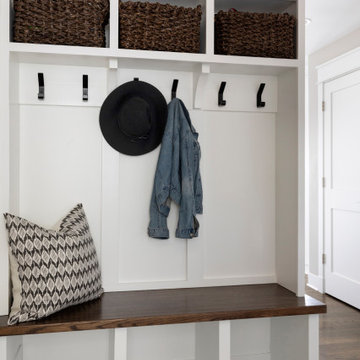
Inspiration for a small transitional mudroom in Minneapolis with beige walls, porcelain floors, a single front door, a brown front door and grey floor.
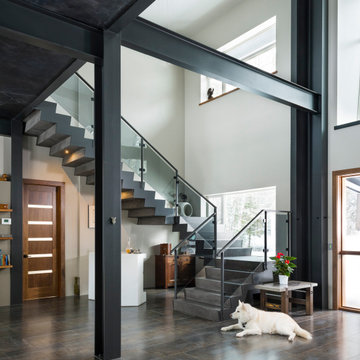
This home features an open concept entry way that gives sight lines to the concrete floating stairs, living room, kitchen and dining room. The steel beams are exposed throughout the home.
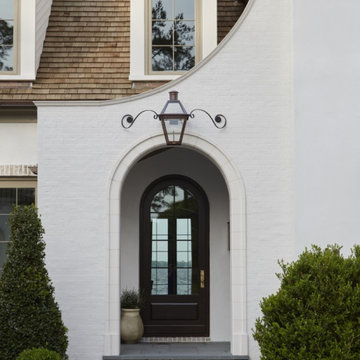
White Brick French Inspired Home in Jacksonville, Florida. See the whole house http://ow.ly/hI5i30qdn6D
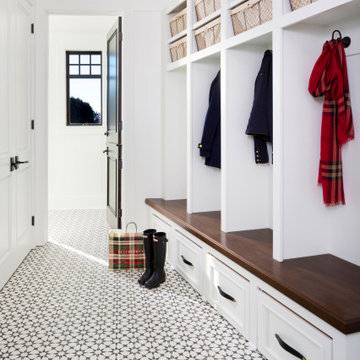
Inspiration for a large transitional mudroom in Milwaukee with white walls, a single front door, ceramic floors and multi-coloured floor.
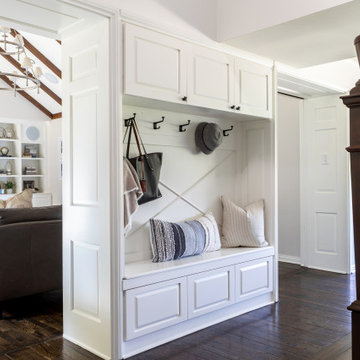
The entryway, living, and dining room in this Chevy Chase home were renovated with structural changes to accommodate a family of five. It features a bright palette, functional furniture, a built-in BBQ/grill, and statement lights.
Project designed by Courtney Thomas Design in La Cañada. Serving Pasadena, Glendale, Monrovia, San Marino, Sierra Madre, South Pasadena, and Altadena.
For more about Courtney Thomas Design, click here: https://www.courtneythomasdesign.com/
To learn more about this project, click here:
https://www.courtneythomasdesign.com/portfolio/home-renovation-la-canada/
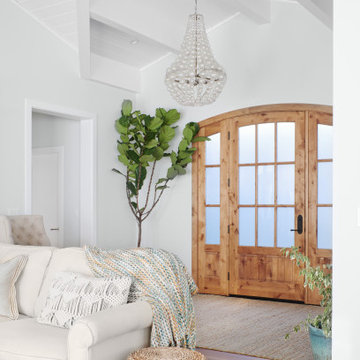
Design ideas for a large beach style front door in San Francisco with white walls, light hardwood floors, a single front door, a glass front door and brown floor.
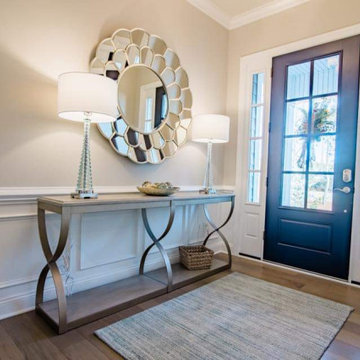
This coastal inspired interior reflects the bright and lively personality of the beachy casual atmosphere in St. James Plantation. This client was searching for a design that completed their brand new build adding the finishing touches to turn their house into a home. We filled each room with custom upholstery, colorful textures & bold prints giving each space a unique, one of a kind experience.
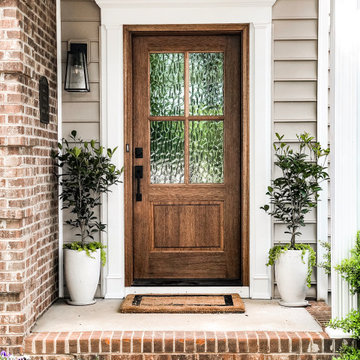
Welcome home! A New wooden door with glass panes, new sconce, planters and door mat adds gorgeous curb appeal to this Cornelius home. The privacy glass allows natural light into the home and the warmth of real wood is always a show stopper. Taller planters give height to the plants on either side of the door. The clean lines of the sconce update the overall aesthetic.
Entryway Design Ideas with a Single Front Door
6