Entryway Design Ideas with a Sliding Front Door
Refine by:
Budget
Sort by:Popular Today
1 - 20 of 1,443 photos
Item 1 of 2
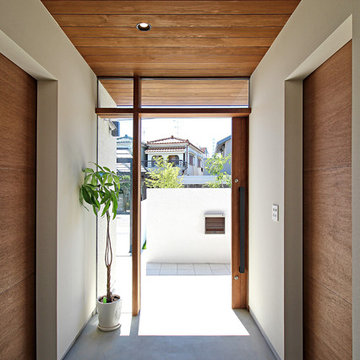
This is an example of a modern entry hall in Other with white walls, concrete floors, a sliding front door, a medium wood front door and grey floor.
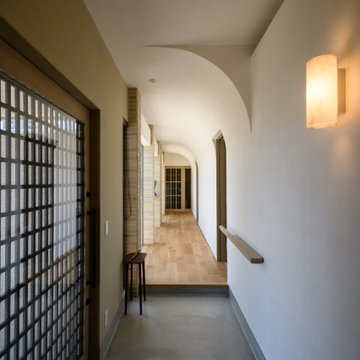
Inspiration for a mid-sized entry hall in Other with white walls, medium hardwood floors and a sliding front door.
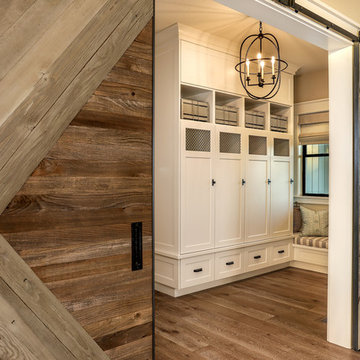
Off the main entry, enter the mud room to access four built-in lockers with a window seat, making getting in and out the door a breeze. Custom barn doors flank the doorway and add a warm farmhouse flavor.
For more photos of this project visit our website: https://wendyobrienid.com.
Photography by Valve Interactive: https://valveinteractive.com/
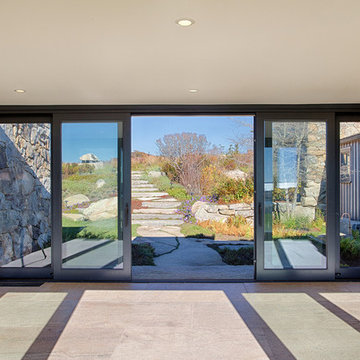
This is an example of an expansive beach style front door in Boston with concrete floors, a sliding front door, a glass front door and grey floor.
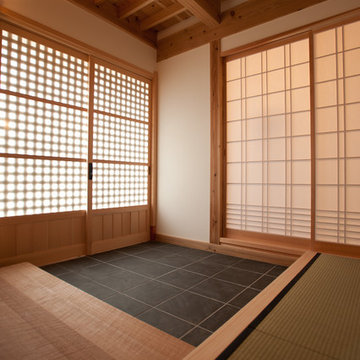
Design ideas for a mid-sized traditional entry hall in Tokyo Suburbs with beige walls, ceramic floors, a sliding front door, a medium wood front door and grey floor.
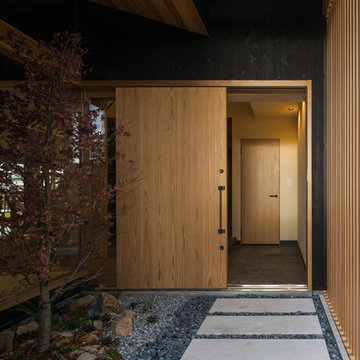
造作玄関ドア
This is an example of a mid-sized asian front door in Other with beige walls, a sliding front door, a light wood front door and beige floor.
This is an example of a mid-sized asian front door in Other with beige walls, a sliding front door, a light wood front door and beige floor.

Inspiration for a mid-sized entry hall in Other with white walls, a sliding front door, a medium wood front door, grey floor, wallpaper and wallpaper.
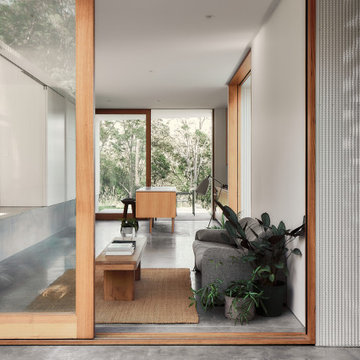
Anchored by terraced concrete platforms, an interior terrain has been created in response to the sloping land.
Photography by James Hung
This is an example of a small modern front door in Sunshine Coast with white walls, concrete floors, a sliding front door, a light wood front door and grey floor.
This is an example of a small modern front door in Sunshine Coast with white walls, concrete floors, a sliding front door, a light wood front door and grey floor.
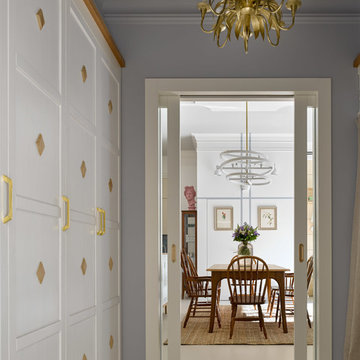
Двухкомнатная квартира площадью 84 кв м располагается на первом этаже ЖК Сколково Парк.
Проект квартиры разрабатывался с прицелом на продажу, основой концепции стало желание разработать яркий, но при этом ненавязчивый образ, при минимальном бюджете. За основу взяли скандинавский стиль, в сочетании с неожиданными декоративными элементами. С другой стороны, хотелось использовать большую часть мебели и предметов интерьера отечественных дизайнеров, а что не получалось подобрать - сделать по собственным эскизам. Единственный брендовый предмет мебели - обеденный стол от фабрики Busatto, до этого пылившийся в гараже у хозяев. Он задал тему дерева, которую мы поддержали фанерным шкафом (все секции открываются) и стенкой в гостиной с замаскированной дверью в спальню - произведено по нашим эскизам мастером из Петербурга.
Авторы - Илья и Света Хомяковы, студия Quatrobase
Строительство - Роман Виталюев
Фанера - Никита Максимов
Фото - Сергей Ананьев
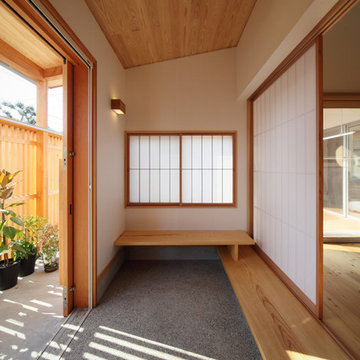
This is an example of an asian entryway in Other with a sliding front door.
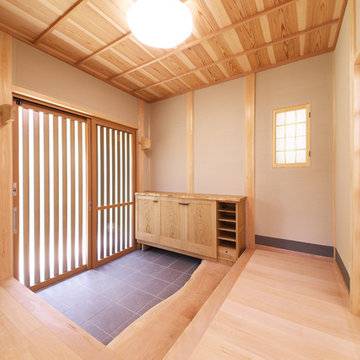
This is an example of an asian entryway in Osaka with medium hardwood floors, a medium wood front door, beige walls, a sliding front door and wood.
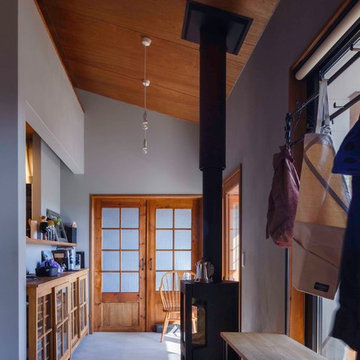
薪ストーブを土間に設置しています。
Photo:Hirofumi Imanishi
Photo of a mid-sized country entry hall in Other with grey walls, concrete floors, a sliding front door, a medium wood front door and grey floor.
Photo of a mid-sized country entry hall in Other with grey walls, concrete floors, a sliding front door, a medium wood front door and grey floor.
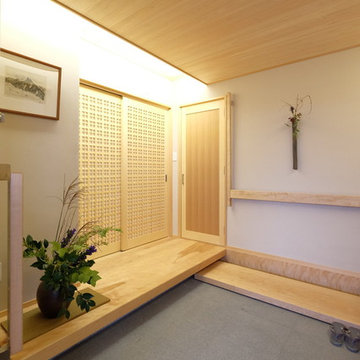
株式会社 五条建設
Small asian entry hall in Other with granite floors, a sliding front door, a light wood front door, beige walls and grey floor.
Small asian entry hall in Other with granite floors, a sliding front door, a light wood front door, beige walls and grey floor.
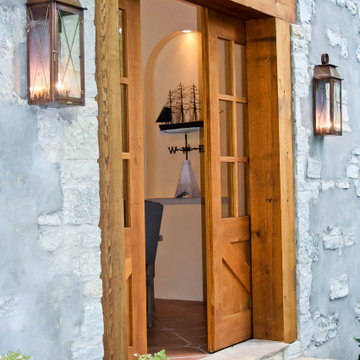
The Coach House® lantern is a great complement to the New England style of architecture. This lantern features a rustic design and also can be used as a secondary light with the London Street when you are addressing side doors, back doors or garage doors. The Coach House loop adds appx 4" to the height of each. The Coach House® is available in natural gas (with channel), liquid propane (with channel) and electric.
Standard Lantern Sizes
Height Width Depth
14.0" 10.25" 7.25"
16.0" 10.25" 7.25"
18.0" 8.5" 6.0"
22.0" 10.25" 7.25"
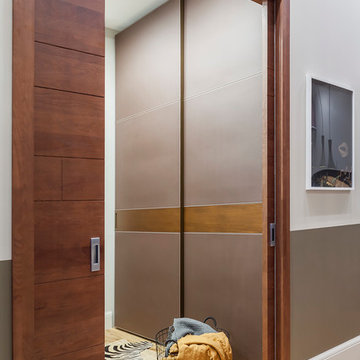
Юрий Гришко
Small contemporary mudroom in Other with grey walls, medium hardwood floors, a sliding front door, a medium wood front door and yellow floor.
Small contemporary mudroom in Other with grey walls, medium hardwood floors, a sliding front door, a medium wood front door and yellow floor.
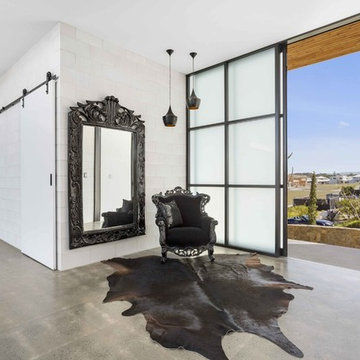
The Entry creates the wow-factor that this home deserves. The sliding shoji-style door, with frosted glass panels, sets the mood for the rest of the area
Photography by Asher King
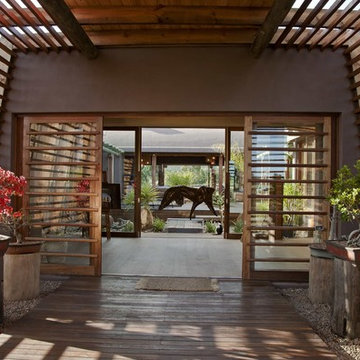
christiaan oosthuizen
This is an example of a contemporary vestibule in Other with a sliding front door and a glass front door.
This is an example of a contemporary vestibule in Other with a sliding front door and a glass front door.
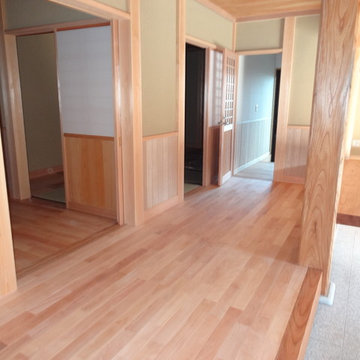
和風 木造新築
Inspiration for an entry hall in Tokyo Suburbs with a sliding front door and light hardwood floors.
Inspiration for an entry hall in Tokyo Suburbs with a sliding front door and light hardwood floors.

製作建具によるレッドシダーの玄関引戸を開けると、大きな玄関ホールが迎えます。玄関ホールから、和室の客間、親世帯エリア、子世帯エリアへとアクセスすることができます。
Large entry hall in Other with white walls, medium hardwood floors, a sliding front door, a medium wood front door, brown floor, wallpaper and wallpaper.
Large entry hall in Other with white walls, medium hardwood floors, a sliding front door, a medium wood front door, brown floor, wallpaper and wallpaper.
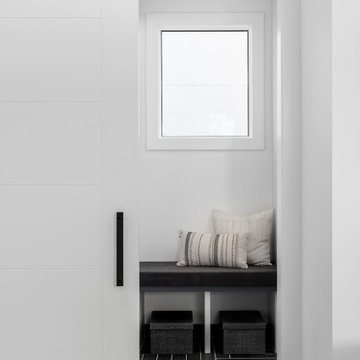
New build dreams always require a clear design vision and this 3,650 sf home exemplifies that. Our clients desired a stylish, modern aesthetic with timeless elements to create balance throughout their home. With our clients intention in mind, we achieved an open concept floor plan complimented by an eye-catching open riser staircase. Custom designed features are showcased throughout, combined with glass and stone elements, subtle wood tones, and hand selected finishes.
The entire home was designed with purpose and styled with carefully curated furnishings and decor that ties these complimenting elements together to achieve the end goal. At Avid Interior Design, our goal is to always take a highly conscious, detailed approach with our clients. With that focus for our Altadore project, we were able to create the desirable balance between timeless and modern, to make one more dream come true.
Entryway Design Ideas with a Sliding Front Door
1