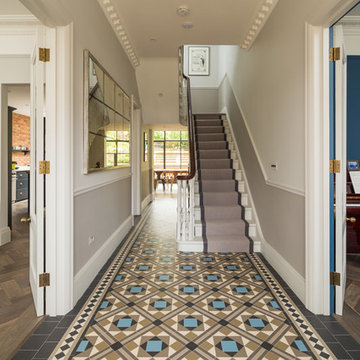Entryway Design Ideas with Beige Walls
Refine by:
Budget
Sort by:Popular Today
141 - 160 of 27,223 photos
Item 1 of 2
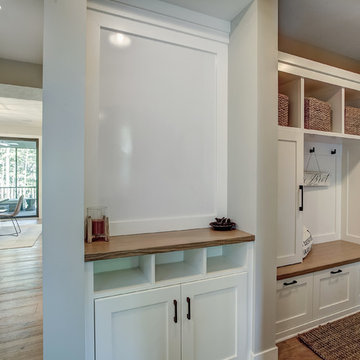
Small modern mudroom in Grand Rapids with beige walls, light hardwood floors, a single front door, a dark wood front door and brown floor.

Delaney's Design was hired to managed the renovation project and complete decorating for this home. The scope included great room, dining room conversion to sitting room with vintage furniture, foyer, guest bathroom. Renovation included all selections for replacement of all trim with hand stained trim, new flooring, new interior and exterior doors, custom-made furniture, custom-made chandeliers, complete renovation of media center and fireplace surround and mantle. Decorating include new furnishings, repurposing of existing decor, selection of new decor and placement.
Location: Little Elm, TX (Lakewood Village, TX)
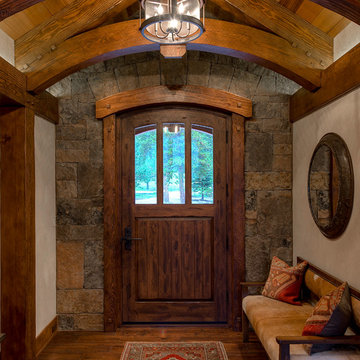
Country foyer in Denver with beige walls, dark hardwood floors, a single front door, a dark wood front door and brown floor.
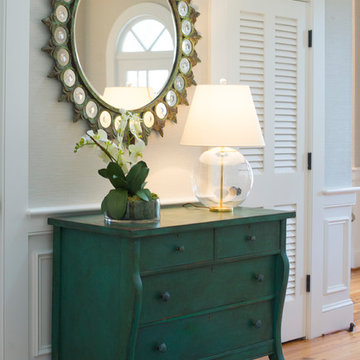
Inspiration for a large transitional front door in Charleston with beige walls, medium hardwood floors, a single front door, a brown front door and brown floor.
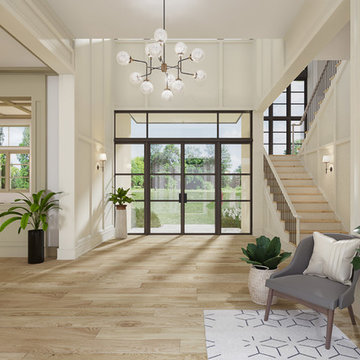
Inspiration for an expansive contemporary foyer in Los Angeles with beige walls, light hardwood floors, a double front door and a glass front door.
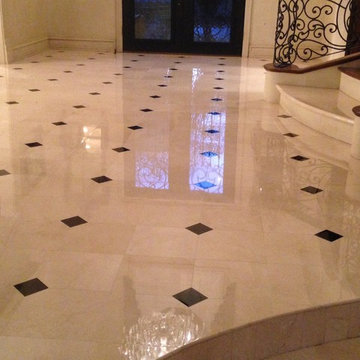
Photo of a mid-sized traditional foyer in Dallas with beige walls, marble floors, a double front door, a black front door and beige floor.
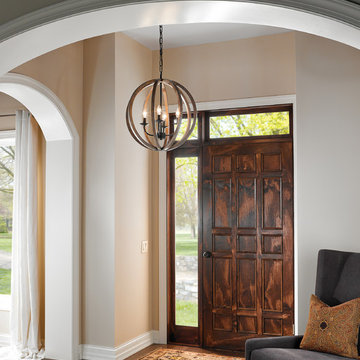
This is an example of a mid-sized traditional foyer in Phoenix with light hardwood floors, a double front door, a white front door, beige walls and brown floor.
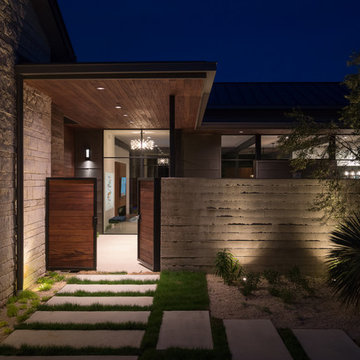
Surrounded by nature in the quiet Rollingwood neighborhood, this elegant soft contemporary home is screened from the street with a private courtyard initiated by a dynamic board formed concrete wall and refined landscape. The expansive use of floor-to-ceiling glass at the rear of the home opens up the view to Zilker Park and can be experienced from the covered outdoor living space and just about every room from inside the home.
Photo Credit: Paul Bardagjy
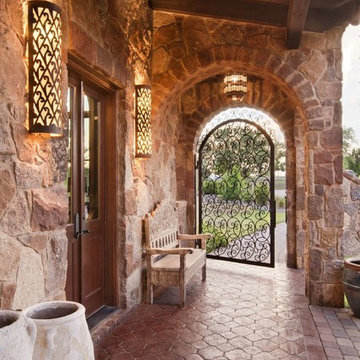
John Siemering Homes. Custom Home Builder in Austin, TX
Expansive mediterranean front door in Austin with beige walls, terra-cotta floors, red floor, a single front door and a metal front door.
Expansive mediterranean front door in Austin with beige walls, terra-cotta floors, red floor, a single front door and a metal front door.
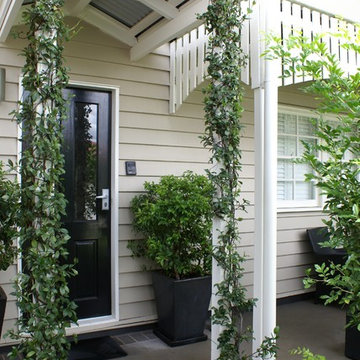
We chose a black gloss door for this entrance, which added instant class and glamour to the home. It also provides the entrance with a hard wearing finish that won't look dirty. Here you can see how the wall colour matches the floor. We also carefully picked out which architectural features would carry the white trim. The result is beautiful.
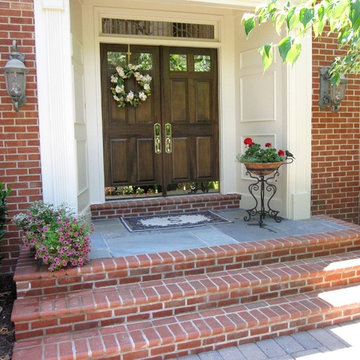
TKM evened out the width and height of these steps and created the landing, (see before photo in "MAKEOVER Stone Patio & Walls, Outdoor Fireplace & Brick Entry" Project) upgrading the safety and curb appeal of our grateful client's home.
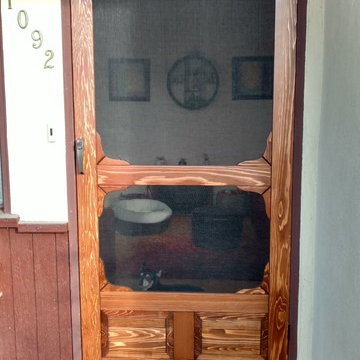
Inspiration for a mid-sized arts and crafts front door in San Francisco with beige walls, concrete floors, a single front door and a dark wood front door.
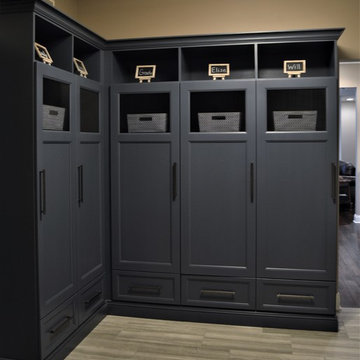
Inspiration for a mid-sized traditional mudroom in Chicago with beige walls and vinyl floors.
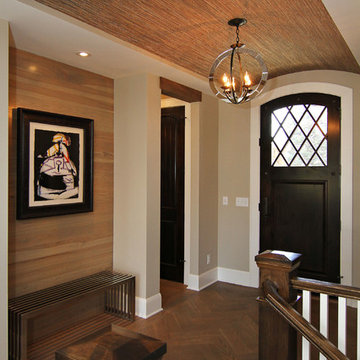
Design ideas for a mid-sized transitional foyer in Minneapolis with beige walls, dark hardwood floors, a single front door and a dark wood front door.
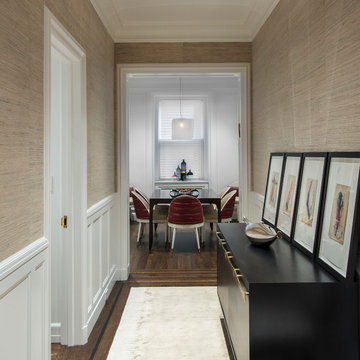
This is the Entry Foyer looking towards the Dining Area. While much of the pre-war detail was either restored or replicated, this new wainscoting was carefully designed to integrate with the original base moldings and door casings.
Photo by J. Nefsky
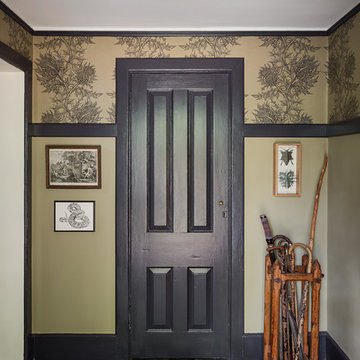
Shay Construction - Builder
Sam Oberter - Photography
Inspiration for a mid-sized traditional front door in Philadelphia with beige walls, a single front door and a black front door.
Inspiration for a mid-sized traditional front door in Philadelphia with beige walls, a single front door and a black front door.
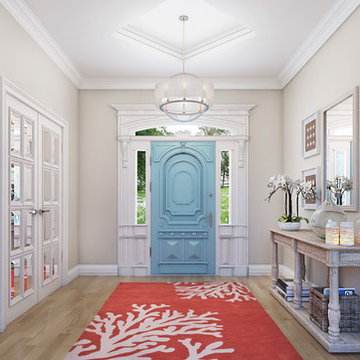
Inspired by elegance and simplicity the Portland collection is on trend with today's decor. The clear organza hardback shade with light gray trim encases the candelabras that emit a soft glow making any room visually appealing. The Brushed Nickel finish completes the look where fashion meets form. Also available in a Western Bronze finish and a complementing light amber organza hardback shade with bronze trim.
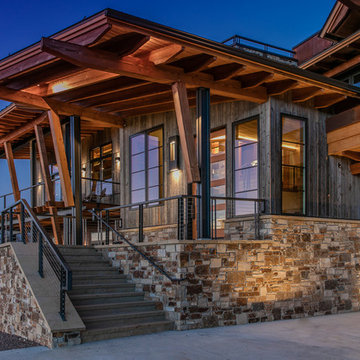
Tim Stone
Design ideas for a large transitional foyer in Denver with beige walls, medium hardwood floors, a pivot front door and a medium wood front door.
Design ideas for a large transitional foyer in Denver with beige walls, medium hardwood floors, a pivot front door and a medium wood front door.
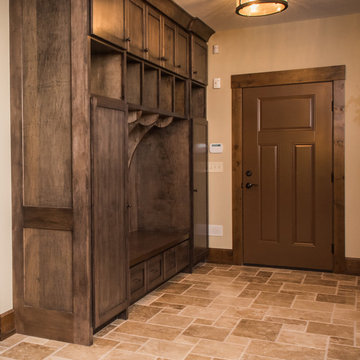
This is an example of a mid-sized country mudroom in Cleveland with beige walls, travertine floors, a single front door and a brown front door.
Entryway Design Ideas with Beige Walls
8
