Entryway Design Ideas with Timber
Refine by:
Budget
Sort by:Popular Today
161 - 180 of 474 photos
Item 1 of 2
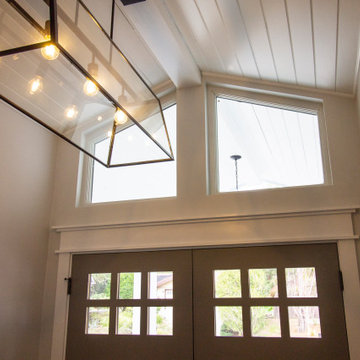
Large traditional front door in San Francisco with white walls, light hardwood floors, a double front door, a gray front door, brown floor and timber.
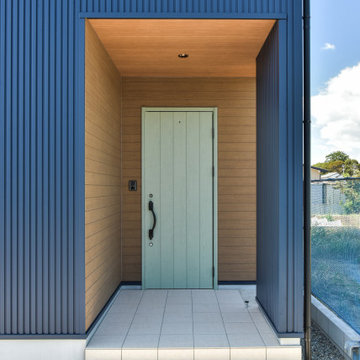
ようこそわが家へ
Beach style front door in Other with blue walls, painted wood floors, a single front door, a green front door, white floor and timber.
Beach style front door in Other with blue walls, painted wood floors, a single front door, a green front door, white floor and timber.
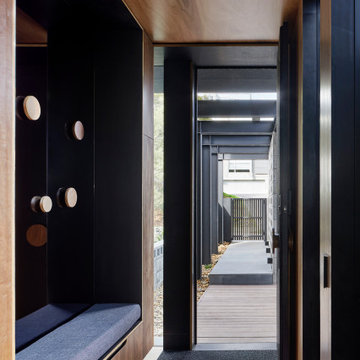
This is an example of a mid-sized modern front door in Melbourne with brown walls, medium hardwood floors, a single front door, a medium wood front door, brown floor, timber and panelled walls.
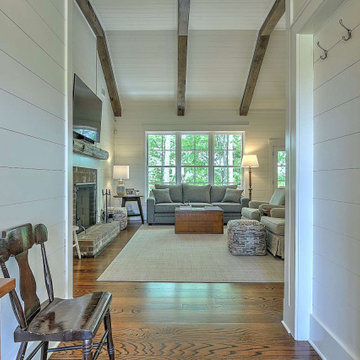
An efficiently designed fishing retreat with waterfront access on the Holston River in East Tennessee
Photo of a small country foyer in Other with white walls, medium hardwood floors, a pivot front door, a medium wood front door, timber and planked wall panelling.
Photo of a small country foyer in Other with white walls, medium hardwood floors, a pivot front door, a medium wood front door, timber and planked wall panelling.
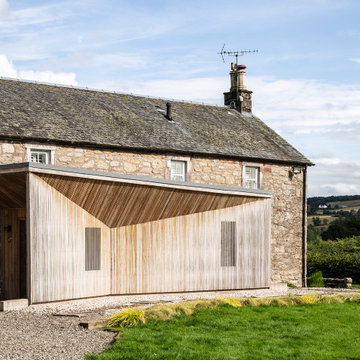
Iroko rainscreen cladding compliments the existing stonework, with subtle variations of tone and grain.
This is an example of a small contemporary entryway in Other with brown walls, a single front door, a medium wood front door, timber and wood walls.
This is an example of a small contemporary entryway in Other with brown walls, a single front door, a medium wood front door, timber and wood walls.
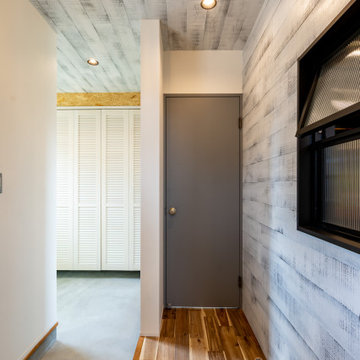
奥にシューズクロークをタップリと作った縦長の土間玄関。奥のシューズクロークは広々としていて、窓もあるので、暗くなることもなく、換気で窓を開けておくこともできますね。壁、天井はヴィンテージ加工した板張りでかっこよくしました。
This is an example of an entryway in Other with a single front door, a white front door, brown floor, timber and planked wall panelling.
This is an example of an entryway in Other with a single front door, a white front door, brown floor, timber and planked wall panelling.
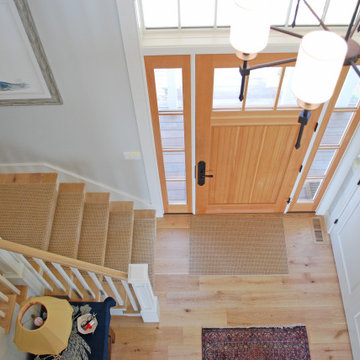
Large beach style foyer in Providence with blue walls, light hardwood floors, a single front door, a medium wood front door and timber.

Oakland, CA: Addition and remodel to a rustic ranch home. The existing house had lovely woodwork but was dark and enclosed. The house borders on a regional park and our clients wanted to open up the space to the expansive yard, to allow views, bring in light, and modernize the spaces. New wide exterior accordion doors, with a thin screen that pulls across the opening, connect inside to outside. We retained the existing exposed redwood rafters, and repeated the pattern in the new spaces, while adding lighter materials to brighten the spaces. We positioned exterior doors for views through the whole house. Ceilings were raised and doorways repositioned to make a complicated and closed-in layout simpler and more coherent.
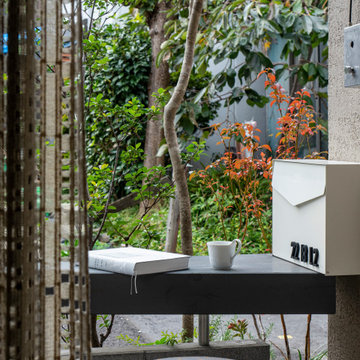
玄関前のカウンターは帰宅時の荷物置き場やリモートワーク中の休憩スペースなどとして使っている
Photo of a small asian foyer in Tokyo with beige walls, concrete floors, a sliding front door, a brown front door, grey floor and timber.
Photo of a small asian foyer in Tokyo with beige walls, concrete floors, a sliding front door, a brown front door, grey floor and timber.
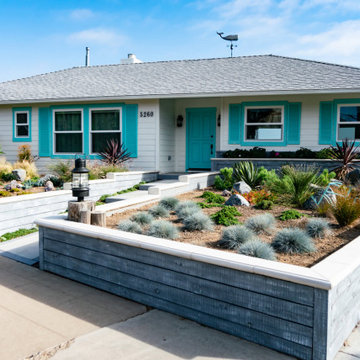
Besides from geographically being in arguably one of the most beautiful areas of all Southern Calfornia, La Jolla, San Diego . The panoramic views of the Pacific Ocean can easily speak for itself. There are really few words to describe how breath taking, and cute this house really is in words, but i'll try my best.
Our open concept living space and kitchen area gives you a full time view of the ocean at all angles. The house was built in the 1950's and with it's original bones in place, the house was recently refurbished and remodeled to fit even the most luxurious guest. Everything is new.
A giant back patio with plenty of seating for all your guest will make life of the party. A large 8 person massage therapy Jacuzzi spa is best during the evening sunset or on a clear, moonlit, and star filled sky.
Our large driveway and street parking makes it extremely accessible for all your vehicles or guest cars.
Sand toys, beach chairs, surfboards, boogey boards, and many more essentials are all at a moments grab ,and run down on the beach in less then a minute.

本計画は名古屋市の歴史ある閑静な住宅街にあるマンションのリノベーションのプロジェクトで、夫婦と子ども一人の3人家族のための住宅である。
設計時の要望は大きく2つあり、ダイニングとキッチンが豊かでゆとりある空間にしたいということと、物は基本的には表に見せたくないということであった。
インテリアの基本構成は床をオーク無垢材のフローリング、壁・天井は塗装仕上げとし、その壁の随所に床から天井までいっぱいのオーク無垢材の小幅板が現れる。LDKのある主室は黒いタイルの床に、壁・天井は寒水入りの漆喰塗り、出入口や家具扉のある長手一面をオーク無垢材が7m以上連続する壁とし、キッチン側の壁はワークトップに合わせて御影石としており、各面に異素材が対峙する。洗面室、浴室は壁床をモノトーンの磁器質タイルで統一し、ミニマルで洗練されたイメージとしている。
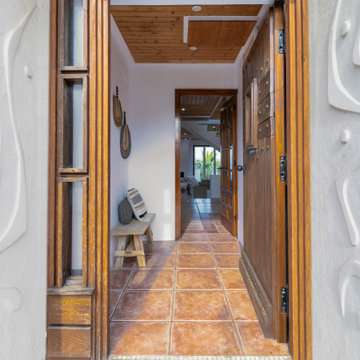
Mid-sized entry hall in Barcelona with white walls, terra-cotta floors, a single front door, a medium wood front door, pink floor and timber.
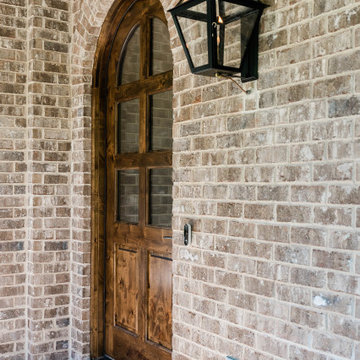
Design ideas for a large transitional front door in Other with brick floors, a single front door, a medium wood front door, brown floor, timber and brick walls.
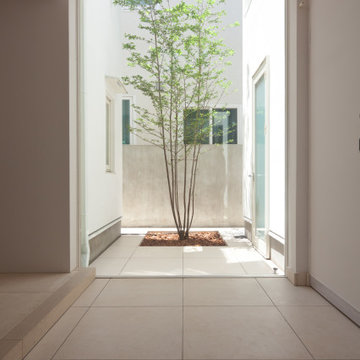
This is an example of a large modern entryway in Tokyo with white walls, plywood floors, a single front door, a metal front door, beige floor, timber and planked wall panelling.
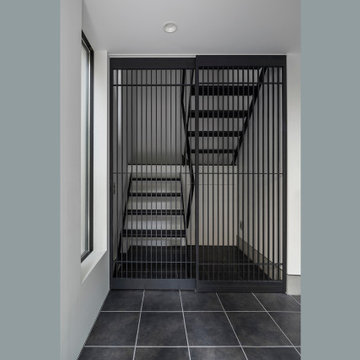
Photo of a small contemporary entry hall in Tokyo with white walls, ceramic floors, a single front door, a black front door, grey floor, timber and planked wall panelling.
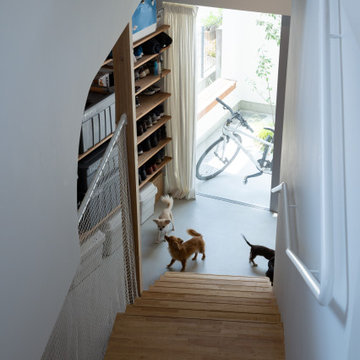
階段から見おろす土間。
Photo by Masao Nishikawa
Mid-sized modern entryway in Tokyo Suburbs with white walls, planked wall panelling, concrete floors, a sliding front door, a gray front door, grey floor and timber.
Mid-sized modern entryway in Tokyo Suburbs with white walls, planked wall panelling, concrete floors, a sliding front door, a gray front door, grey floor and timber.
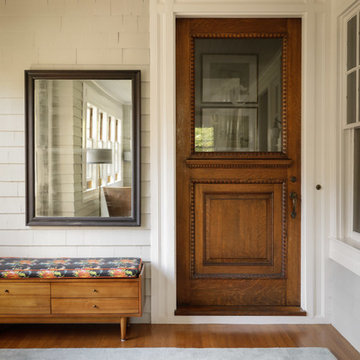
The transitional entryway to this custom Maine home reminds one of traditional homes.
Trent Bell Photography
Photo of a transitional front door in Portland Maine with white walls, dark hardwood floors, a single front door, a dark wood front door, beige floor, timber and wood walls.
Photo of a transitional front door in Portland Maine with white walls, dark hardwood floors, a single front door, a dark wood front door, beige floor, timber and wood walls.
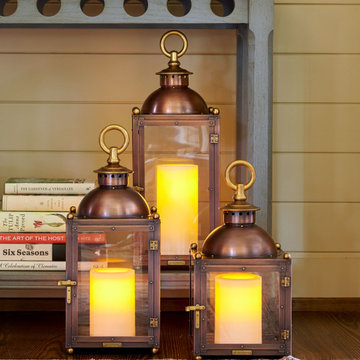
Bevolo Cupole Pool House Lanterns welcome guests in the foyer of the 2021 Flower Showhouse.
https://flowermag.com/flower-magazine-showhouse-2021/
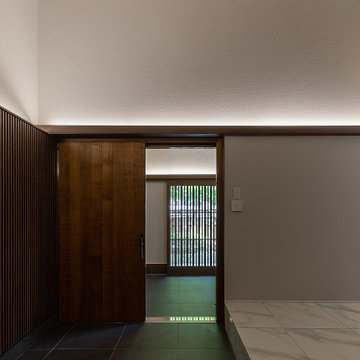
数寄屋建築真壁造りでは断熱などの性能が著しく低いので数寄屋の痕跡を消し去り、大壁工法として高性能断熱材を充填しました。2階の廊下に繋がる吹抜けはそのまま残すも天井ルーバー、間接照明、で雰囲気を一新、新しい和モダンの空間に造り替えました。
Design ideas for a large asian entry hall in Osaka with white walls, ceramic floors, a sliding front door, a brown front door, white floor, timber and wallpaper.
Design ideas for a large asian entry hall in Osaka with white walls, ceramic floors, a sliding front door, a brown front door, white floor, timber and wallpaper.
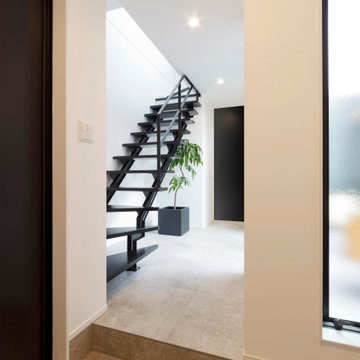
日常の景色に美しさ感じる。上質な空間は、住む人の心に贅沢な時間を与えてくれる。
Entry hall in Other with white walls, grey floor, timber and planked wall panelling.
Entry hall in Other with white walls, grey floor, timber and planked wall panelling.
Entryway Design Ideas with Timber
9