Entryway Design Ideas with Yellow Walls
Refine by:
Budget
Sort by:Popular Today
61 - 80 of 2,760 photos
Item 1 of 2
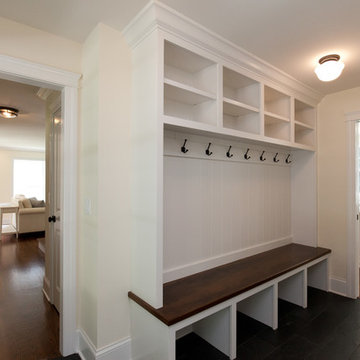
This mudroom can be opened up to the rest of the first floor plan with hidden pocket doors! The open bench, hooks and cubbies add super flexible storage!
Architect: Meyer Design
Photos: Jody Kmetz
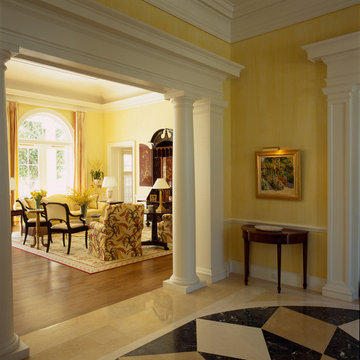
© Image / Dennis Krukowski
Large traditional foyer in Miami with yellow walls and marble floors.
Large traditional foyer in Miami with yellow walls and marble floors.
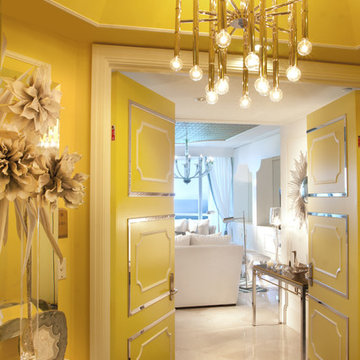
A family of snowbirds hired us to design their South Floridian getaway inspired by old Hollywood glamor. Film, repetition, reflection and symmetry are some of the common characteristics of the interiors in this particular era.
This carried through to the design of the apartment through the use of rich textiles such as velvets and silks, ornate forms, bold patterns, reflective surfaces such as glass and mirrors, and lots of bright colors with high-gloss white moldings throughout.
In this introduction you’ll see the general molding design and furniture layout of each space.The ceilings in this project get special treatment – colorful patterned wallpapers are found within the applied moldings and crown moldings throughout each room.
The elevator vestibule is the Sun Room – you arrive in a bright head-to-toe yellow space that foreshadows what is to come. The living room is left as a crisp white canvas and the doors are painted Tiffany blue for contrast. The girl’s room is painted in a warm pink and accented with white moldings on walls and a patterned glass bead wallpaper above. The boy’s room has a more subdued masculine theme with an upholstered gray suede headboard and accents of royal blue. Finally, the master suite is covered in a coral red with accents of pearl and white but it’s focal point lies in the grandiose white leather tufted headboard wall.
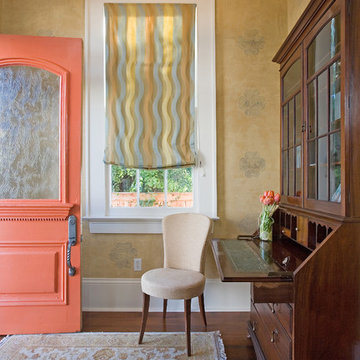
Photo of a traditional entryway in New Orleans with yellow walls, dark hardwood floors, a single front door and an orange front door.
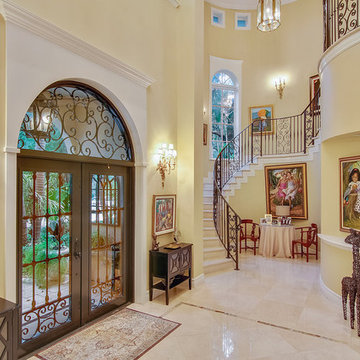
The Supreme Scence
Inspiration for a traditional foyer in Miami with yellow walls, a double front door and a glass front door.
Inspiration for a traditional foyer in Miami with yellow walls, a double front door and a glass front door.
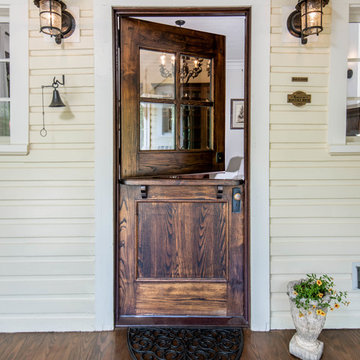
Mid-sized country front door in Other with yellow walls, dark hardwood floors, a dutch front door, a dark wood front door and brown floor.
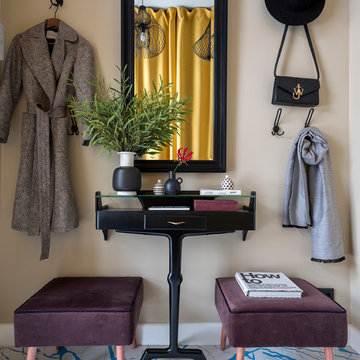
Дизайнер интерьера - Татьяна Архипова, фото - Евгений Кулибаба
This is an example of a mid-sized entry hall in Moscow with yellow walls, porcelain floors and blue floor.
This is an example of a mid-sized entry hall in Moscow with yellow walls, porcelain floors and blue floor.
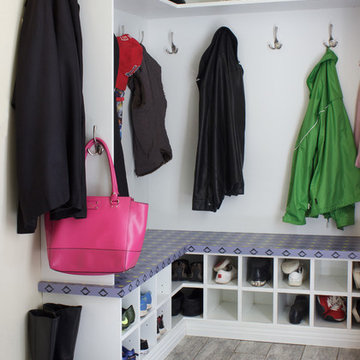
Kara Lashuay
Small contemporary mudroom in New York with yellow walls, porcelain floors and grey floor.
Small contemporary mudroom in New York with yellow walls, porcelain floors and grey floor.
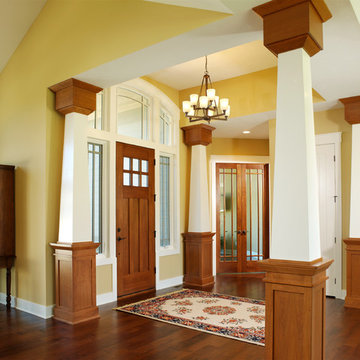
This is an example of a mid-sized arts and crafts front door in Other with yellow walls, dark hardwood floors, a single front door and a medium wood front door.
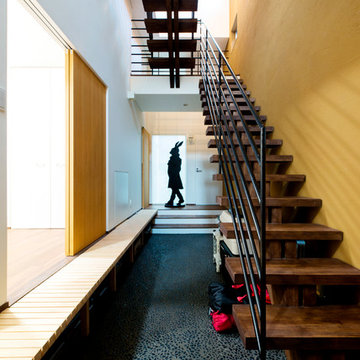
Photo of a mid-sized contemporary foyer in Tokyo with yellow walls, granite floors and grey floor.
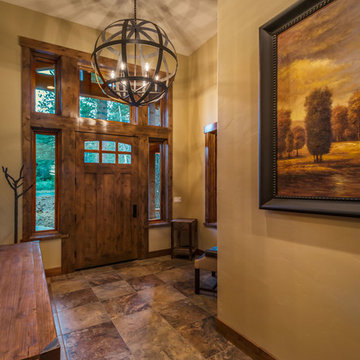
Vance Fox
Photo of a mid-sized country foyer in Sacramento with yellow walls, slate floors, a single front door and a medium wood front door.
Photo of a mid-sized country foyer in Sacramento with yellow walls, slate floors, a single front door and a medium wood front door.
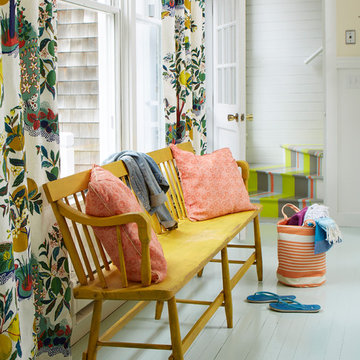
Photo of a beach style entry hall in Portland Maine with yellow walls, painted wood floors, a white front door and grey floor.
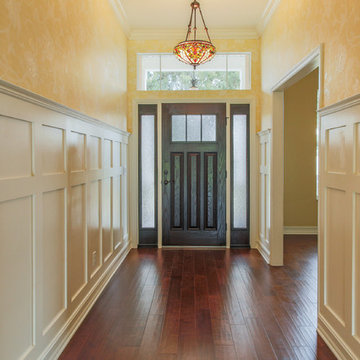
Mid-sized foyer in Tampa with yellow walls, medium hardwood floors, a single front door and a dark wood front door.
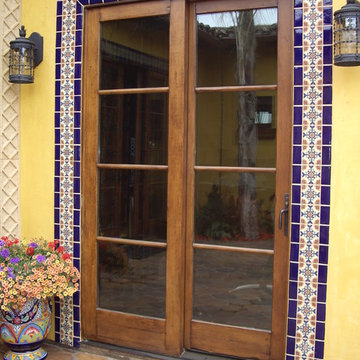
Tierra y Fuego Tiles: 4x4 Rosario high-fired ceramic tile and 2x4 surface bullnose in Sapphire Gloss from our Santa Barbara tile collection.
Mid-sized mediterranean front door in San Diego with yellow walls, terra-cotta floors, a double front door and a light wood front door.
Mid-sized mediterranean front door in San Diego with yellow walls, terra-cotta floors, a double front door and a light wood front door.
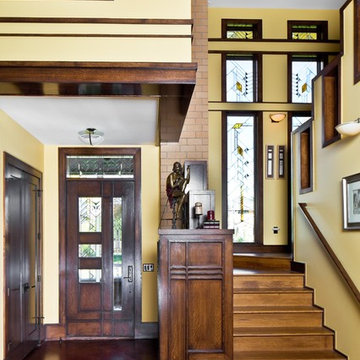
Porchfront Homes
Design ideas for an arts and crafts entryway in Denver with yellow walls.
Design ideas for an arts and crafts entryway in Denver with yellow walls.
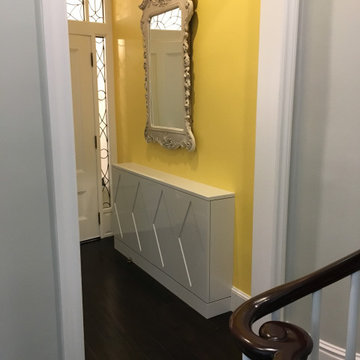
We collaborated with the interior designer on several designs before making this shoe storage cabinet. A busy Beacon Hill Family needs a place to land when they enter from the street. The narrow entry hall only has about 9" left once the door is opened and it needed to fit under the doorknob as well.
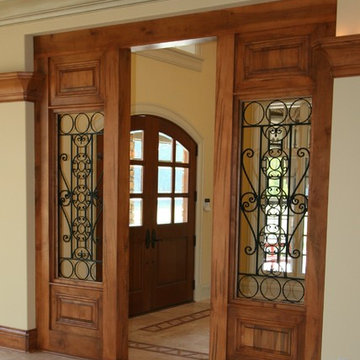
View of front door through a cased opening with window detail.
Mid-sized traditional foyer in Indianapolis with yellow walls, ceramic floors, a double front door and a dark wood front door.
Mid-sized traditional foyer in Indianapolis with yellow walls, ceramic floors, a double front door and a dark wood front door.
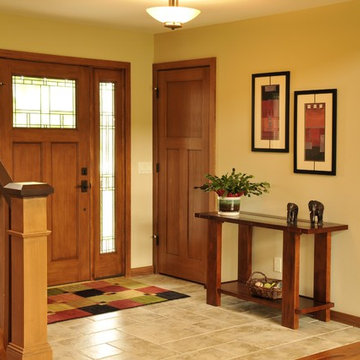
Front entry with tile flooring, mission style railing and single door with sidelites.
Hal Kearney, Photographer
Design ideas for a foyer in Other with yellow walls, medium hardwood floors, a single front door and a medium wood front door.
Design ideas for a foyer in Other with yellow walls, medium hardwood floors, a single front door and a medium wood front door.
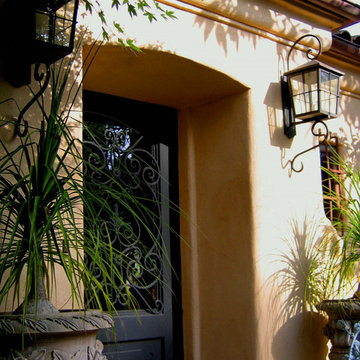
Design Consultant Jeff Doubét is the author of Creating Spanish Style Homes: Before & After – Techniques – Designs – Insights. The 240 page “Design Consultation in a Book” is now available. Please visit SantaBarbaraHomeDesigner.com for more info.
Jeff Doubét specializes in Santa Barbara style home and landscape designs. To learn more info about the variety of custom design services I offer, please visit SantaBarbaraHomeDesigner.com
Jeff Doubét is the Founder of Santa Barbara Home Design - a design studio based in Santa Barbara, California USA.
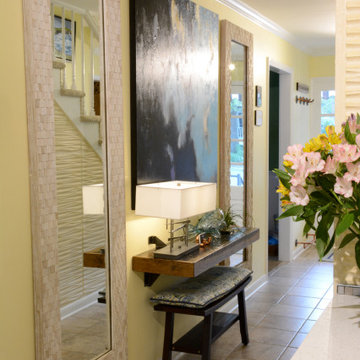
Entry for a Luxury Beach House. Function should be the core of all designs. This small Foyer features a coat and shoe drop-off at the front door. Our custom floating shelf and bench is both practical and unobtrusive. Large mirrors are for self checks, while distributing light throughout the space and adding an illusion of more space.
Entryway Design Ideas with Yellow Walls
4