Refine by:
Budget
Sort by:Popular Today
101 - 120 of 43,187 photos
Item 1 of 2
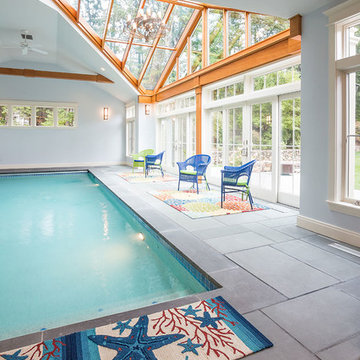
Although less common than projects from our other product lines, a Sunspace Design pool enclosure is one of the most visually impressive products we offer. This custom pool enclosure was constructed on a beautiful four acre parcel in Carlisle, Massachusetts. It is the third major project Sunspace Design has designed and constructed on this property. We had previously designed and built an orangery as a dining area off the kitchen in the main house. Our use of a mahogany wood frame and insulated glass ceiling became a focal point and ultimately a beloved space for the owners and their children to enjoy. This positive experience led to an ongoing relationship with Sunspace.
We were called in some years later as the clients were considering building an indoor swimming pool on their property. They wanted to include wood and glass in the ceiling in the same fashion as the orangery we had completed for them years earlier. Working closely with the clients, their structural engineer, and their mechanical engineer, we developed the elevations and glass roof system, steel superstructure, and a very sophisticated environment control system to properly heat, cool, and regulate humidity within the enclosure.
Further enhancements included a full bath, laundry area, and a sitting area adjacent to the pool complete with a fireplace and wall-mounted television. The magnificent interior finishes included a bluestone floor. We were especially happy to deliver this project to the client, and we believe that many years of enjoyment will be had by their friends and family in this new space.
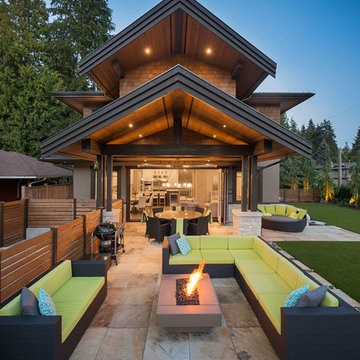
Photo Cred: Brad Hill Imaging
Photo of an expansive arts and crafts backyard patio in Vancouver with a fire feature, tile and a roof extension.
Photo of an expansive arts and crafts backyard patio in Vancouver with a fire feature, tile and a roof extension.
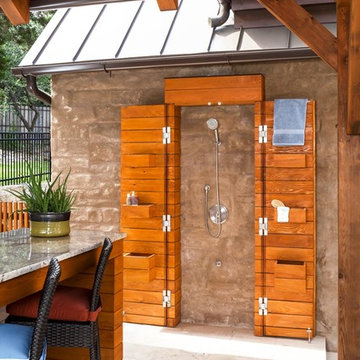
photography by Andrea Calo
Inspiration for an expansive transitional backyard patio in Austin with a pergola and an outdoor shower.
Inspiration for an expansive transitional backyard patio in Austin with a pergola and an outdoor shower.
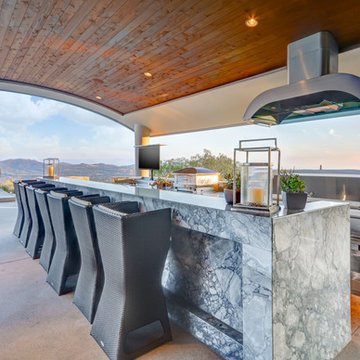
Modern outoor kitchen + seating.
Photo credit: The Boutique Real Estate Group www.TheBoutiqueRE.com
Inspiration for an expansive modern backyard patio in Orange County with an outdoor kitchen, concrete slab and a roof extension.
Inspiration for an expansive modern backyard patio in Orange County with an outdoor kitchen, concrete slab and a roof extension.
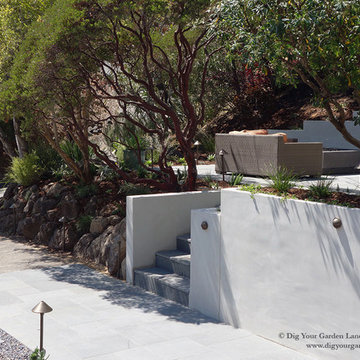
This contemporary landscape was completely transformed with bluestone patios, pathways and stairways; stucco covered retaining walls, modern fencing, drought-tolerant trees and other plantings along with low-voltage lighting and other accents. Updates to the home's exterior will be completed Fall of 2016. Photos and Design © Eileen Kelly, Dig Your Garden Design.
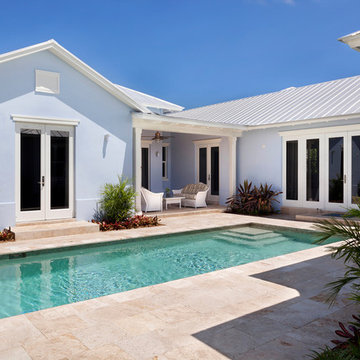
Photography by ibi designs, inc. ( http://www.ibidesigns.com/)
Design ideas for an expansive beach style backyard rectangular lap pool in Miami with natural stone pavers.
Design ideas for an expansive beach style backyard rectangular lap pool in Miami with natural stone pavers.
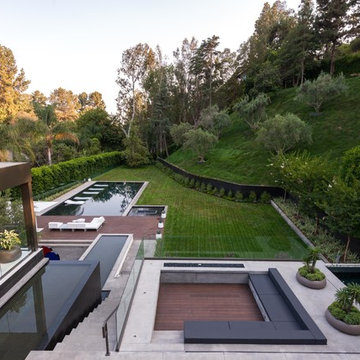
Photography by Matthew Momberger
Photo of an expansive modern backyard full sun formal garden for summer in Los Angeles with a retaining wall and gravel.
Photo of an expansive modern backyard full sun formal garden for summer in Los Angeles with a retaining wall and gravel.
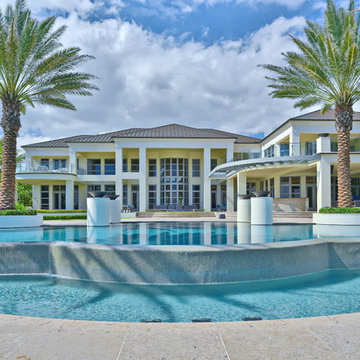
Expansive bodies of water connect the pool to the ocean with infinity edges and dramatic fire bowls.
Photo of an expansive contemporary backyard custom-shaped infinity pool in Miami with a water feature and natural stone pavers.
Photo of an expansive contemporary backyard custom-shaped infinity pool in Miami with a water feature and natural stone pavers.
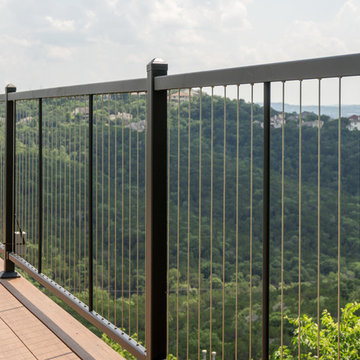
A fairly new product, vertical cable railing is becoming more popular because you can keep your view while eliminating the risk of small children climbing up the cables. These vertical cable rail panels are made by Fortress.
Built by Castle Crafters, LLC.
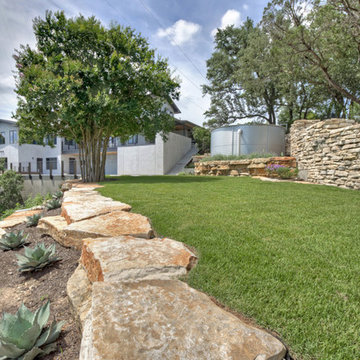
Zoysia turf grass with limestone retaining wall and cistern. whales tongue agave below
Expansive contemporary backyard full sun formal garden in Austin with a retaining wall and natural stone pavers for spring.
Expansive contemporary backyard full sun formal garden in Austin with a retaining wall and natural stone pavers for spring.
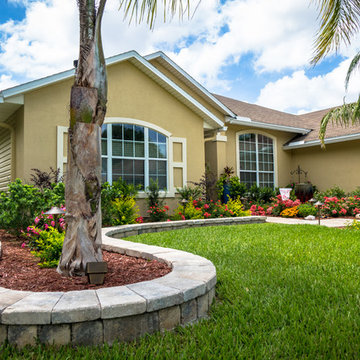
Paving a driveway and adding low stone walls to a front yard is a huge transformation that can add big value to your home.
Photo of an expansive traditional front yard full sun driveway for summer in Jacksonville with a retaining wall and natural stone pavers.
Photo of an expansive traditional front yard full sun driveway for summer in Jacksonville with a retaining wall and natural stone pavers.

David O. Marlow Photography
Photo of an expansive country backyard full sun xeriscape for summer in Denver with natural stone pavers and a garden path.
Photo of an expansive country backyard full sun xeriscape for summer in Denver with natural stone pavers and a garden path.
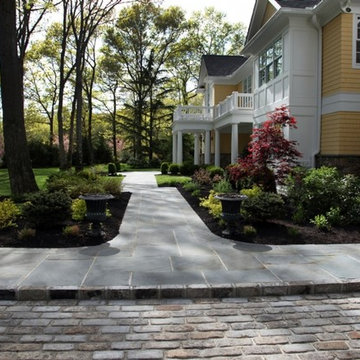
Photo of an expansive traditional front yard shaded driveway in New York with natural stone pavers.
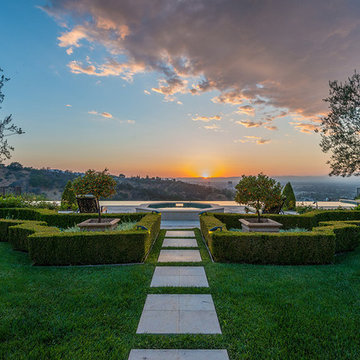
Photo of an expansive mediterranean backyard partial sun formal garden in Los Angeles with concrete pavers.
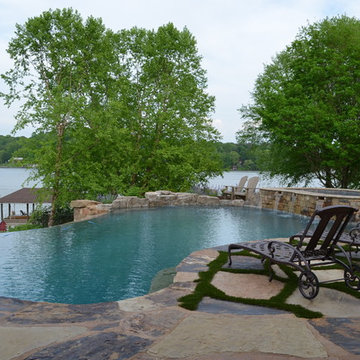
Patio around pool looking over lake.
Deborah Olson
Design ideas for an expansive traditional backyard custom-shaped infinity pool in Other with a water feature and natural stone pavers.
Design ideas for an expansive traditional backyard custom-shaped infinity pool in Other with a water feature and natural stone pavers.
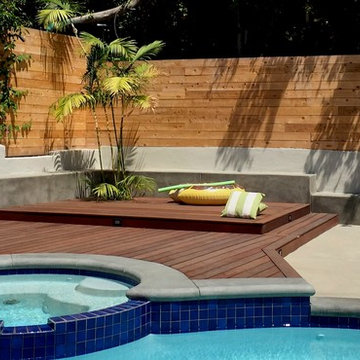
Mangaris Pool Deck crafted to follow coping curve. Cedar fence will "silver up" and complement concrete pool deck. Costa Rica Butterfly Vine planted to cover. Mangaris Privacy Screen Changing Room at right.
Photo by Katrina Coombs
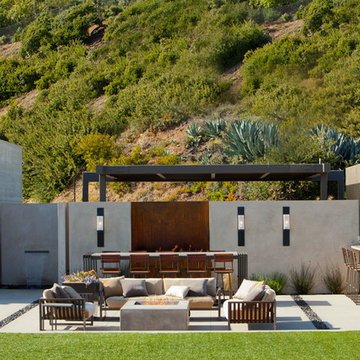
A white boardform feature wall ground the home and outdoor area. A minimalist water feature, ribbon fire feature and concrete fire table provide alluring natural elements to congregate around. The concrete and metal bar height allows the guests to gaze above the sofa seating and out to the ocean.
Photo Credit: John Ellis
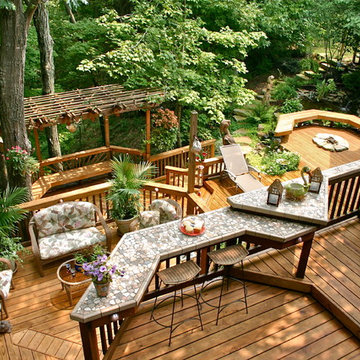
Design ideas for an expansive traditional backyard deck in Other with a pergola and a fire feature.
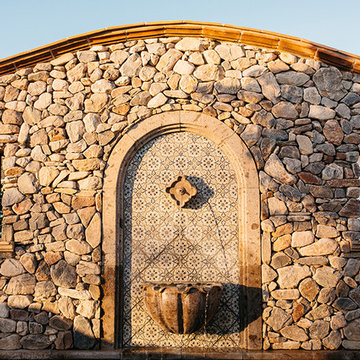
The landscape of this home honors the formality of Spanish Colonial / Santa Barbara Style early homes in the Arcadia neighborhood of Phoenix. By re-grading the lot and allowing for terraced opportunities, we featured a variety of hardscape stone, brick, and decorative tiles that reinforce the eclectic Spanish Colonial feel. Cantera and La Negra volcanic stone, brick, natural field stone, and handcrafted Spanish decorative tiles are used to establish interest throughout the property.
A front courtyard patio includes a hand painted tile fountain and sitting area near the outdoor fire place. This patio features formal Boxwood hedges, Hibiscus, and a rose garden set in pea gravel.
The living room of the home opens to an outdoor living area which is raised three feet above the pool. This allowed for opportunity to feature handcrafted Spanish tiles and raised planters. The side courtyard, with stepping stones and Dichondra grass, surrounds a focal Crape Myrtle tree.
One focal point of the back patio is a 24-foot hand-hammered wrought iron trellis, anchored with a stone wall water feature. We added a pizza oven and barbecue, bistro lights, and hanging flower baskets to complete the intimate outdoor dining space.
Project Details:
Landscape Architect: Greey|Pickett
Architect: Higgins Architects
Landscape Contractor: Premier Environments
Photography: Sam Rosenbaum
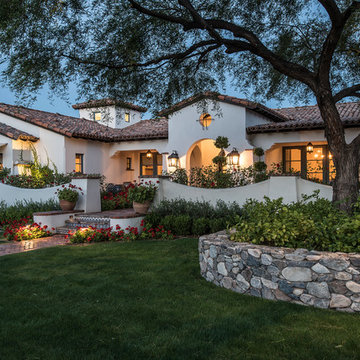
The landscape of this home honors the formality of Spanish Colonial / Santa Barbara Style early homes in the Arcadia neighborhood of Phoenix. By re-grading the lot and allowing for terraced opportunities, we featured a variety of hardscape stone, brick, and decorative tiles that reinforce the eclectic Spanish Colonial feel. Cantera and La Negra volcanic stone, brick, natural field stone, and handcrafted Spanish decorative tiles are used to establish interest throughout the property.
A front courtyard patio includes a hand painted tile fountain and sitting area near the outdoor fire place. This patio features formal Boxwood hedges, Hibiscus, and a rose garden set in pea gravel.
The living room of the home opens to an outdoor living area which is raised three feet above the pool. This allowed for opportunity to feature handcrafted Spanish tiles and raised planters. The side courtyard, with stepping stones and Dichondra grass, surrounds a focal Crape Myrtle tree.
One focal point of the back patio is a 24-foot hand-hammered wrought iron trellis, anchored with a stone wall water feature. We added a pizza oven and barbecue, bistro lights, and hanging flower baskets to complete the intimate outdoor dining space.
Project Details:
Landscape Architect: Greey|Pickett
Architect: Higgins Architects
Landscape Contractor: Premier Environments
Metal Arbor: Porter Barn Wood
Photography: Scott Sandler
Expansive Outdoor Design Ideas
6





